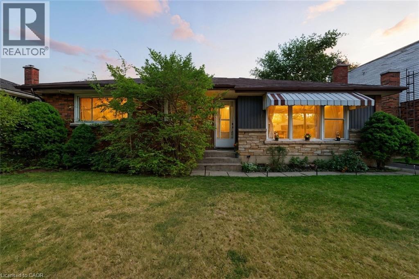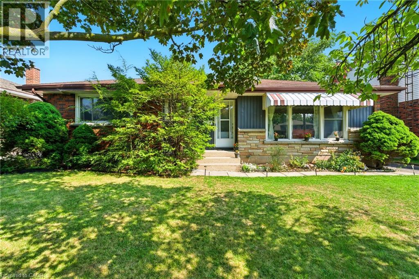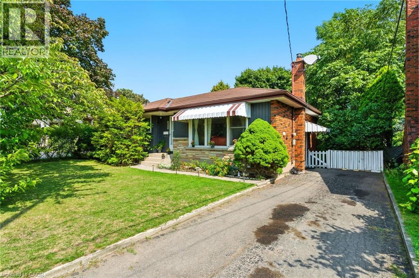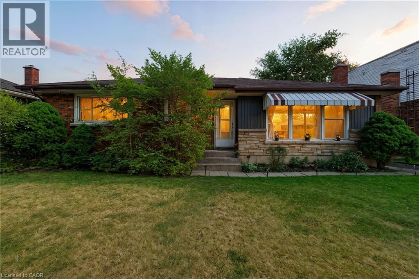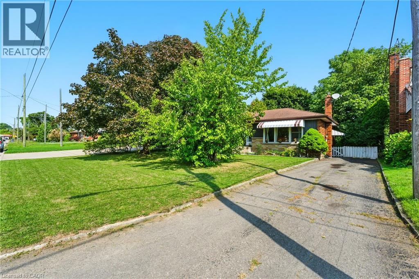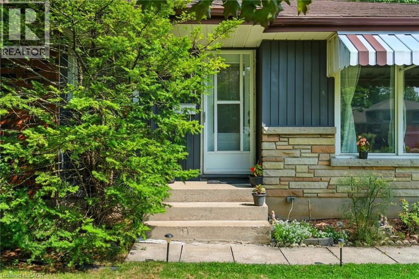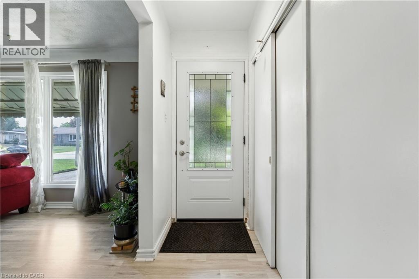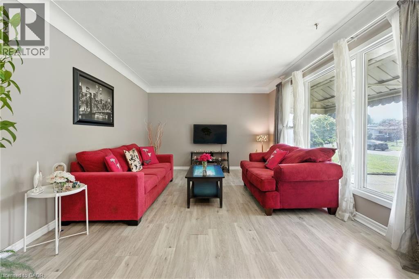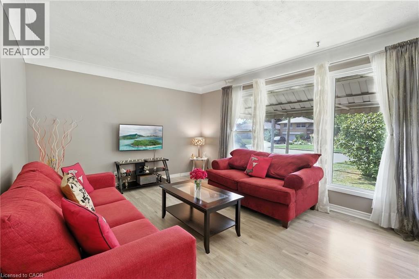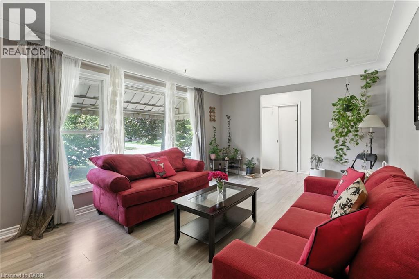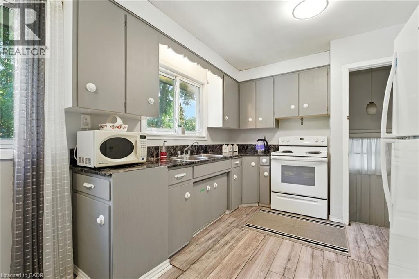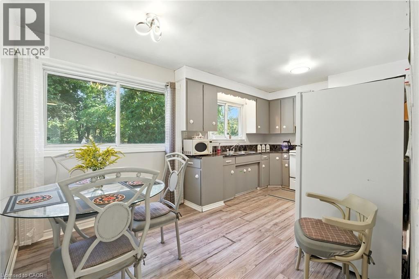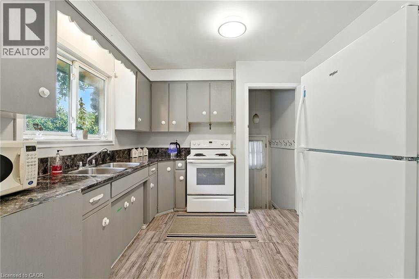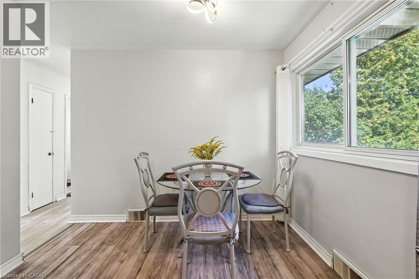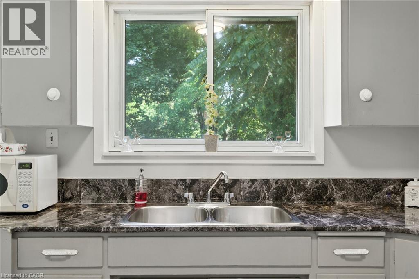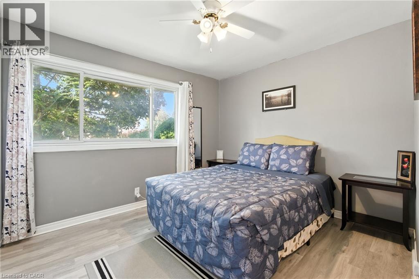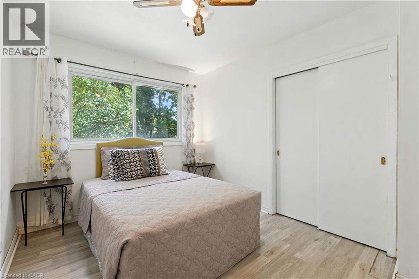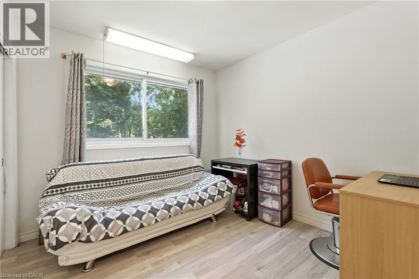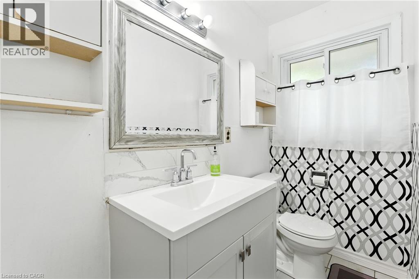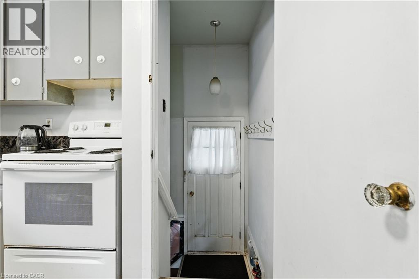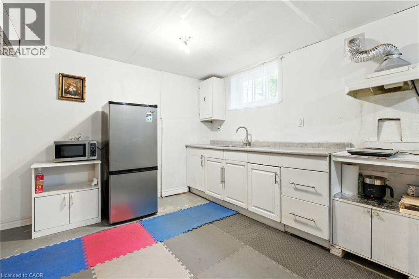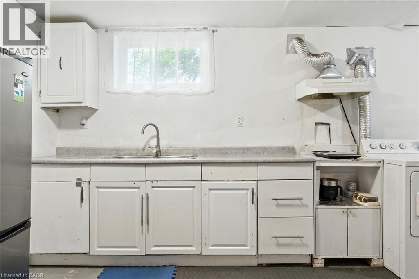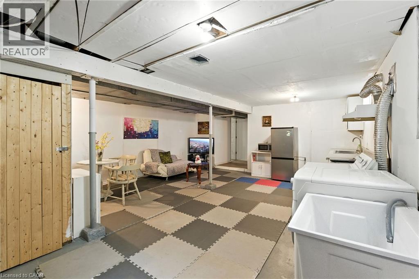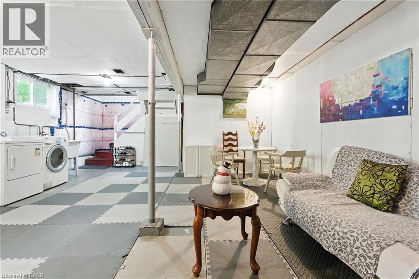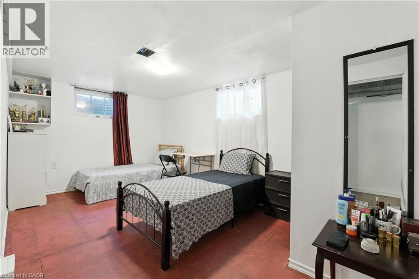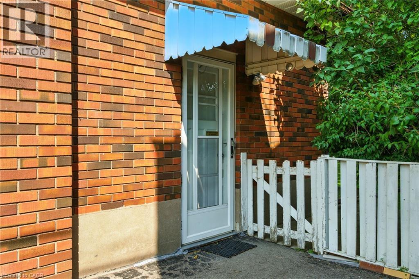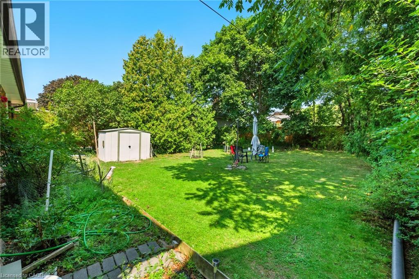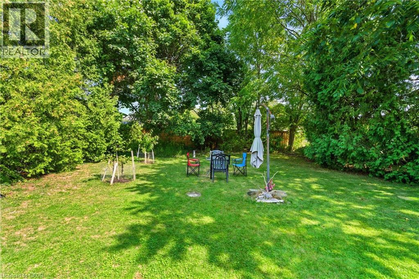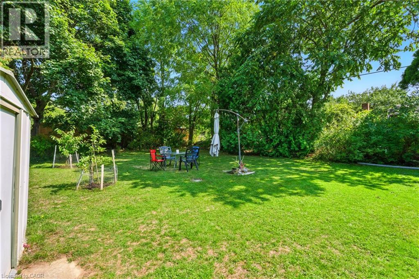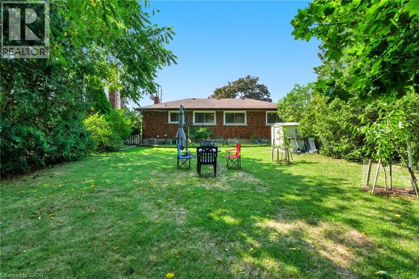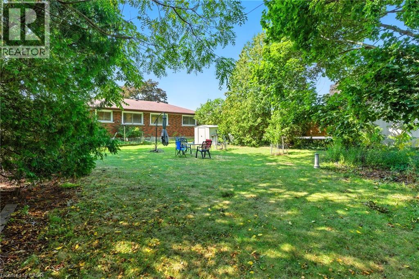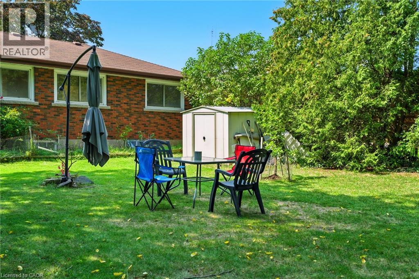5 Bedroom
2 Bathroom
1050 sqft
Bungalow
Central Air Conditioning
Forced Air
$639,000
Welcome to this charming brick bungalow located in the highly desirable Stamford neighborhood. The main floor features a bright and functional layout with 3 spacious bedrooms, 1 full bathroom, and a cozy living area — ideal for everyday family living. Downstairs, the finished basement boasts in-law suite capability with a separate entrance, 2 additional bedrooms, a kitchenette, and a full bathroom — perfect for extended family, guests, or potential rental income. Enjoy being just minutes from everything: top-rated schools, beautiful parks, shopping, and easy highway access. Basement was recently insulated and electric panel has been upgraded. Don't miss your chance to own a solid home in one of Stamford's most desirable areas (id:41954)
Property Details
|
MLS® Number
|
40768094 |
|
Property Type
|
Single Family |
|
Amenities Near By
|
Park, Schools, Shopping |
|
Community Features
|
Quiet Area |
|
Equipment Type
|
Water Heater |
|
Features
|
In-law Suite |
|
Parking Space Total
|
3 |
|
Rental Equipment Type
|
Water Heater |
Building
|
Bathroom Total
|
2 |
|
Bedrooms Above Ground
|
3 |
|
Bedrooms Below Ground
|
2 |
|
Bedrooms Total
|
5 |
|
Appliances
|
Dryer, Refrigerator, Stove, Washer |
|
Architectural Style
|
Bungalow |
|
Basement Development
|
Partially Finished |
|
Basement Type
|
Full (partially Finished) |
|
Construction Style Attachment
|
Detached |
|
Cooling Type
|
Central Air Conditioning |
|
Exterior Finish
|
Brick |
|
Heating Fuel
|
Natural Gas |
|
Heating Type
|
Forced Air |
|
Stories Total
|
1 |
|
Size Interior
|
1050 Sqft |
|
Type
|
House |
|
Utility Water
|
Municipal Water |
Land
|
Access Type
|
Road Access |
|
Acreage
|
No |
|
Land Amenities
|
Park, Schools, Shopping |
|
Sewer
|
Municipal Sewage System |
|
Size Depth
|
129 Ft |
|
Size Frontage
|
59 Ft |
|
Size Total Text
|
Under 1/2 Acre |
|
Zoning Description
|
R1c |
Rooms
| Level |
Type |
Length |
Width |
Dimensions |
|
Basement |
Kitchen |
|
|
5'0'' x 13'0'' |
|
Basement |
Bedroom |
|
|
10'0'' x 12'6'' |
|
Basement |
3pc Bathroom |
|
|
Measurements not available |
|
Basement |
Living Room |
|
|
16'10'' x 15'10'' |
|
Basement |
Bedroom |
|
|
16'4'' x 9'8'' |
|
Main Level |
Bedroom |
|
|
9'6'' x 9'3'' |
|
Main Level |
Bedroom |
|
|
11'0'' x 9'9'' |
|
Main Level |
Bedroom |
|
|
13'8'' x 8'10'' |
|
Main Level |
4pc Bathroom |
|
|
Measurements not available |
|
Main Level |
Kitchen |
|
|
16'6'' x 9'6'' |
|
Main Level |
Living Room |
|
|
12'0'' x 11'9'' |
https://www.realtor.ca/real-estate/28844463/3664-arlington-avenue-niagara-falls
