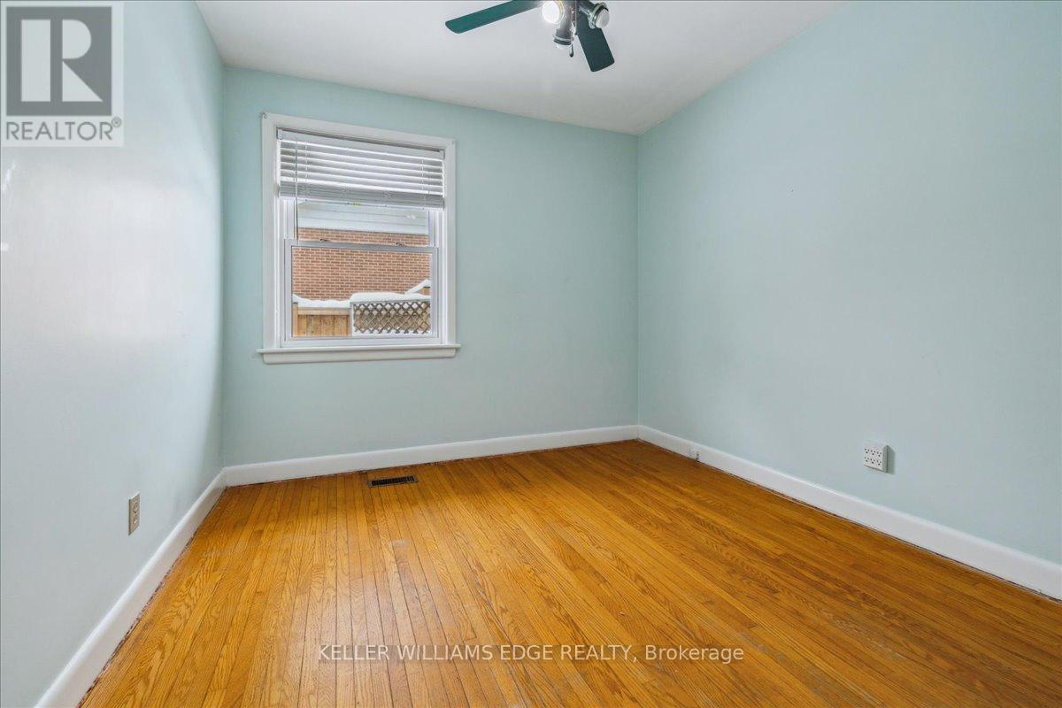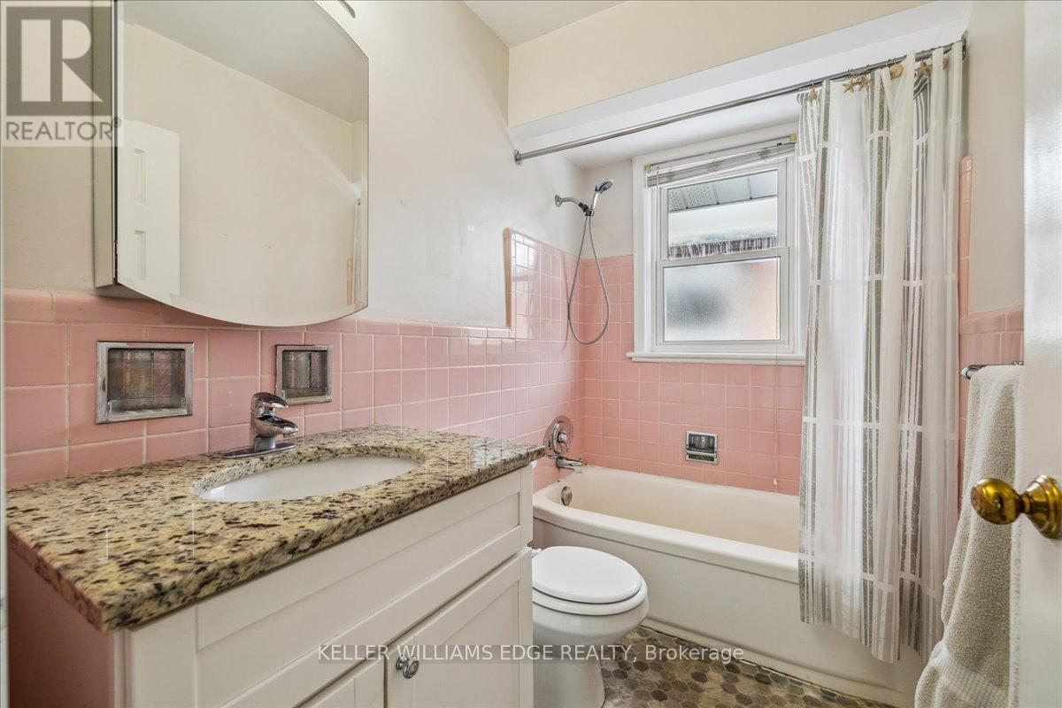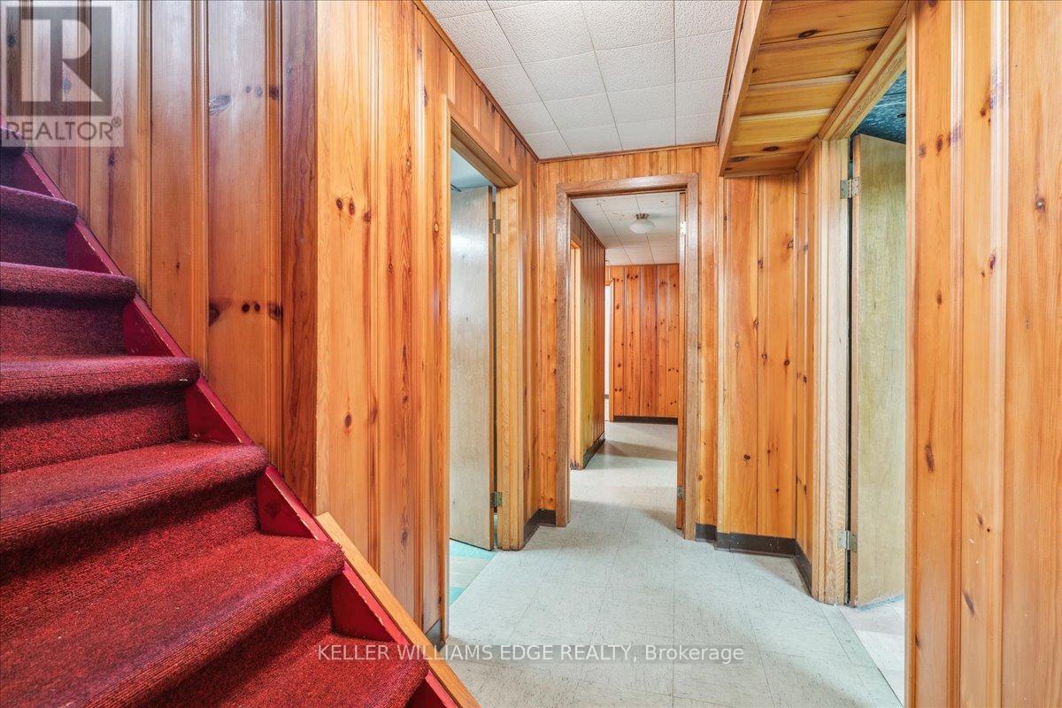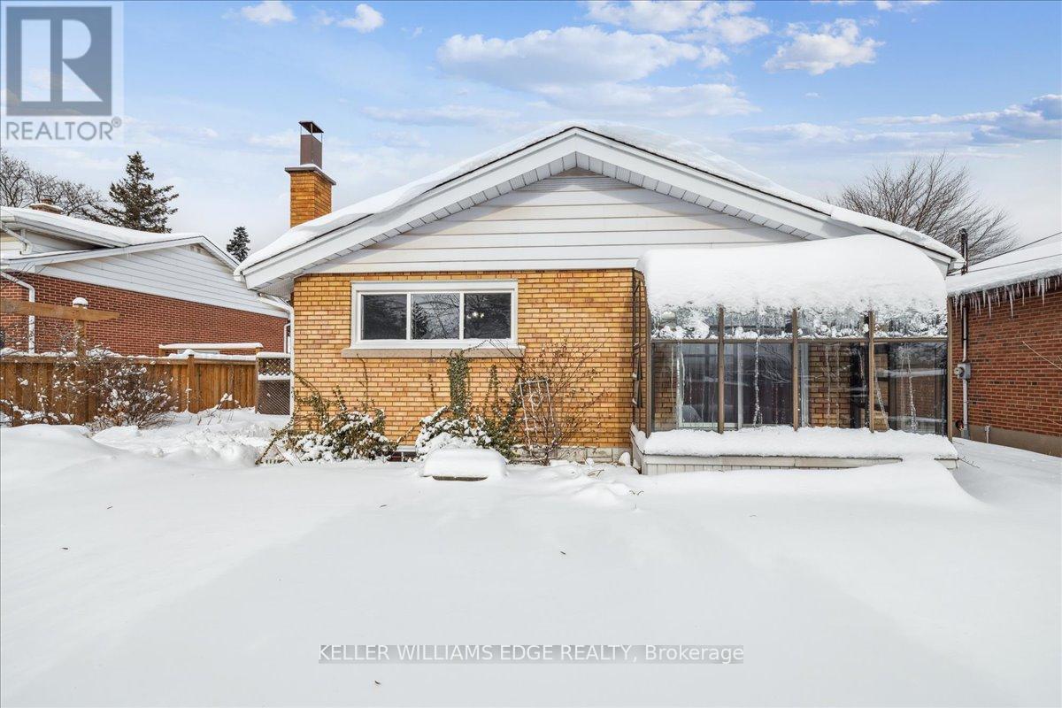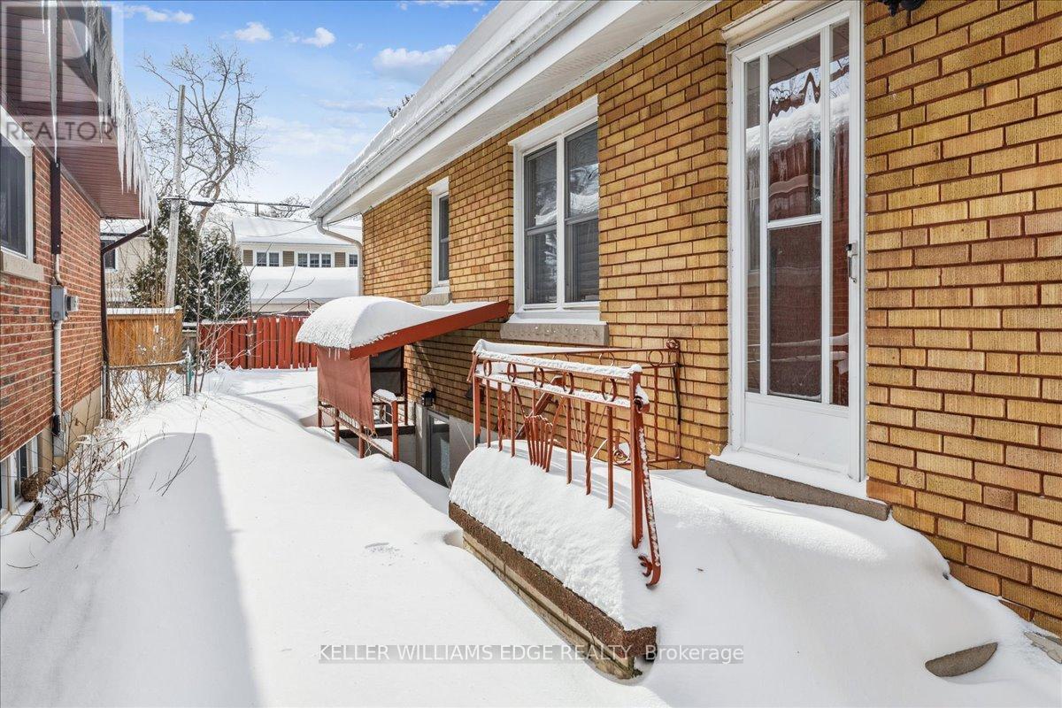4 Bedroom
2 Bathroom
Bungalow
Fireplace
Central Air Conditioning
Forced Air
$949,900
Charming Bungalow in Prime Burlington Location ~ Nestled in one of Burlington's most sought-after neighborhoods, this solid bungalow offers unparalleled convenience with easy access to the Central Recreation Centre (library, curling, tennis, pickleball, senior centre, arena, and park), Centennial Trail, Lake Ontario, Spencer Smith Park, and the vibrant downtown core. Inside, you'll find original hardwood flooring throughout the living and dining rooms, as well as all three main-floor bedrooms. A cozy wood-burning fireplace serves as the focal point of the bright and inviting living/dining area. The home also features a sun-filled solarium off one of the bedrooms, perfect as a den or home office. The spacious primary bedroom provides a comfortable retreat. The partially finished basement expands your living space with a fourth bedroom, a three-piece bath, a family room with a wood stove (as-is), laundry, ample storage, and a separate side entrance with a walk-up to the yard offering potential for an in-law suite. Outside, the backyard is fenced on three sides, providing privacy, while the carport and driveway accommodate parking for up to three vehicles. A fantastic opportunity in an unbeatable location! (id:41954)
Property Details
|
MLS® Number
|
W11980471 |
|
Property Type
|
Single Family |
|
Community Name
|
Brant |
|
Equipment Type
|
Water Heater |
|
Parking Space Total
|
3 |
|
Rental Equipment Type
|
Water Heater |
Building
|
Bathroom Total
|
2 |
|
Bedrooms Above Ground
|
3 |
|
Bedrooms Below Ground
|
1 |
|
Bedrooms Total
|
4 |
|
Amenities
|
Fireplace(s) |
|
Appliances
|
Water Meter, Dishwasher, Dryer, Refrigerator, Stove, Washer, Window Coverings |
|
Architectural Style
|
Bungalow |
|
Basement Development
|
Partially Finished |
|
Basement Features
|
Walk-up |
|
Basement Type
|
N/a (partially Finished) |
|
Construction Style Attachment
|
Detached |
|
Cooling Type
|
Central Air Conditioning |
|
Exterior Finish
|
Brick Veneer |
|
Fireplace Present
|
Yes |
|
Fireplace Type
|
Woodstove |
|
Foundation Type
|
Block |
|
Heating Fuel
|
Natural Gas |
|
Heating Type
|
Forced Air |
|
Stories Total
|
1 |
|
Type
|
House |
|
Utility Water
|
Municipal Water |
Parking
Land
|
Acreage
|
No |
|
Sewer
|
Sanitary Sewer |
|
Size Depth
|
91 Ft |
|
Size Frontage
|
55 Ft |
|
Size Irregular
|
55 X 91 Ft |
|
Size Total Text
|
55 X 91 Ft|under 1/2 Acre |
Rooms
| Level |
Type |
Length |
Width |
Dimensions |
|
Basement |
Laundry Room |
2.79 m |
5.23 m |
2.79 m x 5.23 m |
|
Basement |
Bathroom |
1.4 m |
2.31 m |
1.4 m x 2.31 m |
|
Basement |
Utility Room |
7.37 m |
5.37 m |
7.37 m x 5.37 m |
|
Basement |
Family Room |
4.55 m |
6.59 m |
4.55 m x 6.59 m |
|
Basement |
Bedroom 4 |
3.45 m |
2.53 m |
3.45 m x 2.53 m |
|
Main Level |
Living Room |
4.97 m |
3.9 m |
4.97 m x 3.9 m |
|
Main Level |
Dining Room |
3.32 m |
2.73 m |
3.32 m x 2.73 m |
|
Main Level |
Kitchen |
3.14 m |
3.79 m |
3.14 m x 3.79 m |
|
Main Level |
Sunroom |
2.93 m |
1.6 m |
2.93 m x 1.6 m |
|
Main Level |
Primary Bedroom |
3.92 m |
3.74 m |
3.92 m x 3.74 m |
|
Main Level |
Bedroom 2 |
3.12 m |
2.85 m |
3.12 m x 2.85 m |
|
Main Level |
Bedroom 3 |
3.47 m |
2.72 m |
3.47 m x 2.72 m |
|
Main Level |
Bathroom |
2.4 m |
1.51 m |
2.4 m x 1.51 m |
https://www.realtor.ca/real-estate/27934355/366-pepper-drive-burlington-brant-brant



















