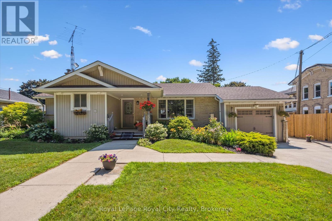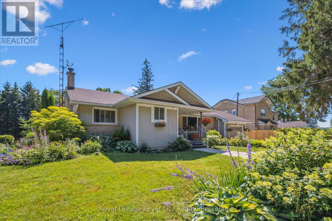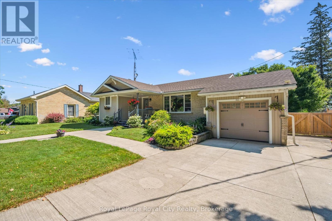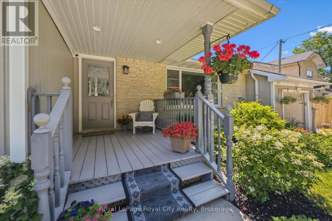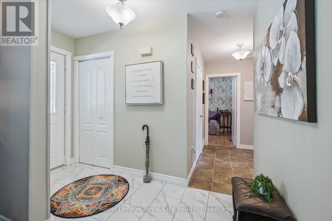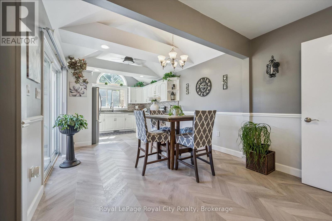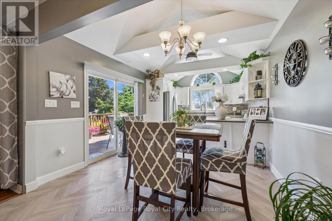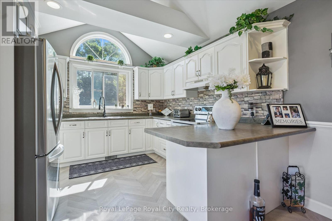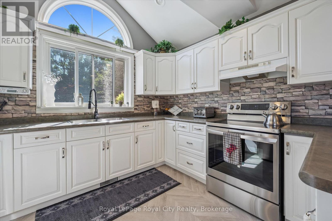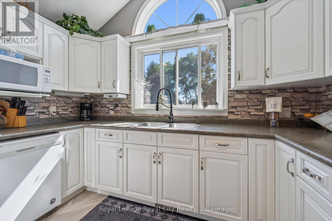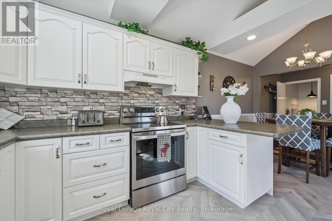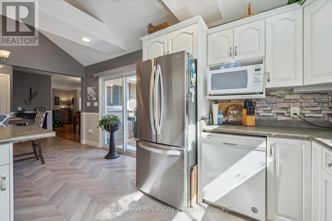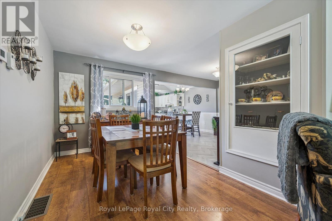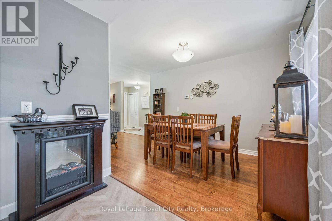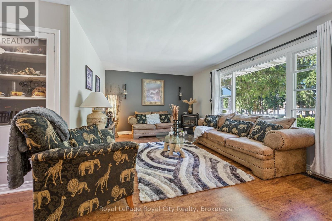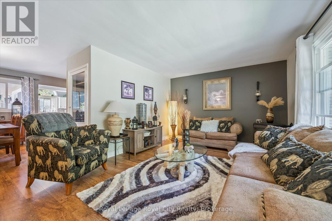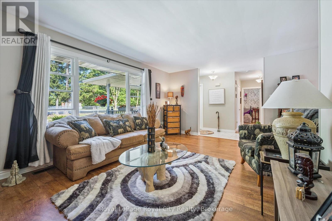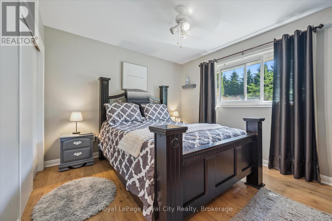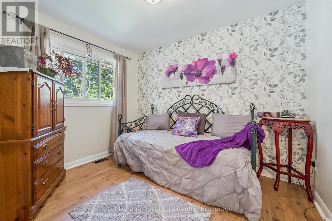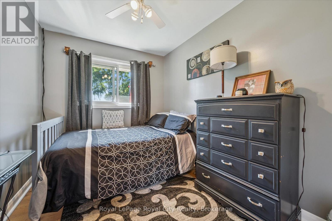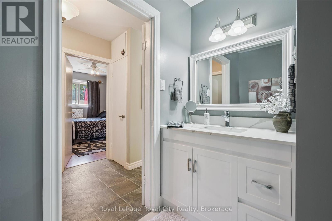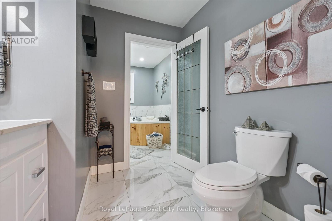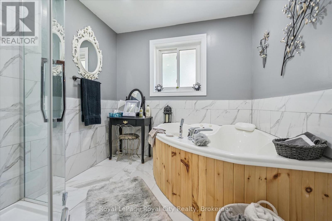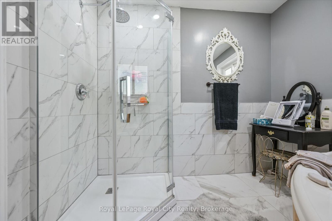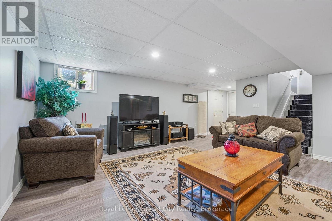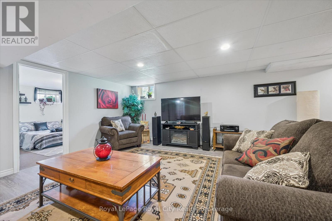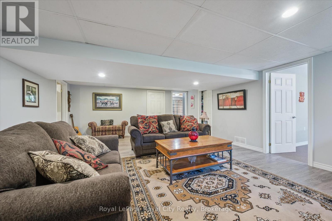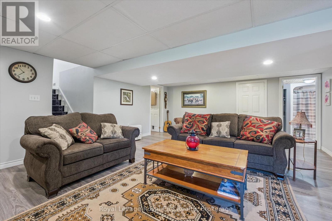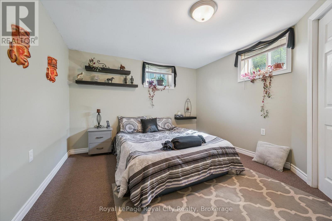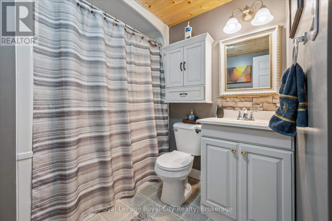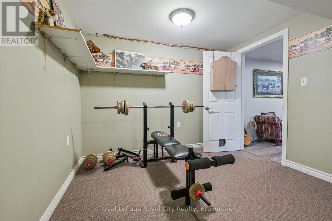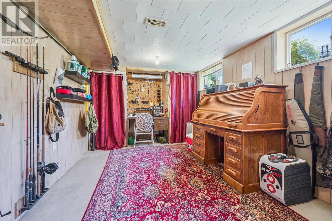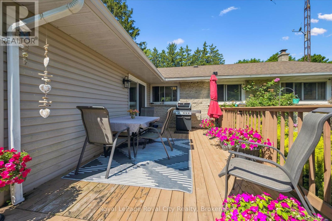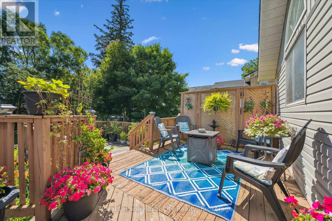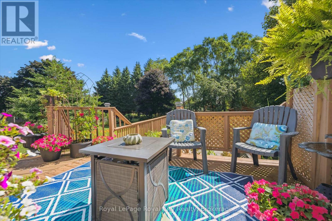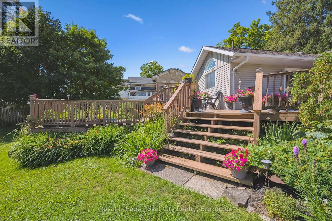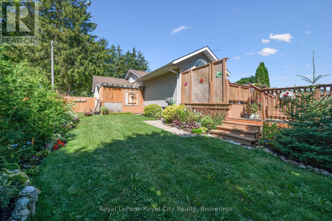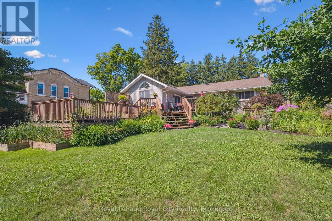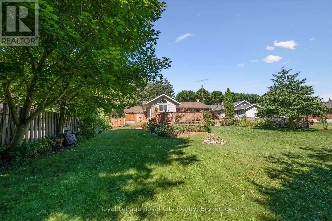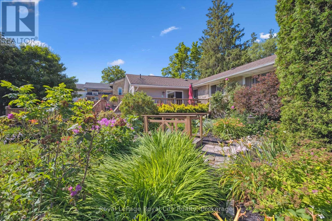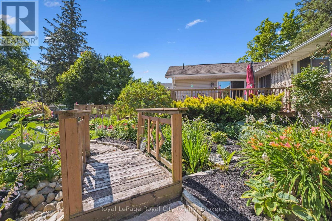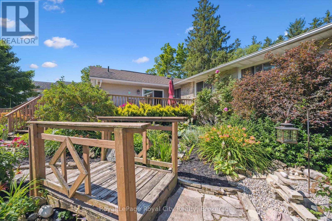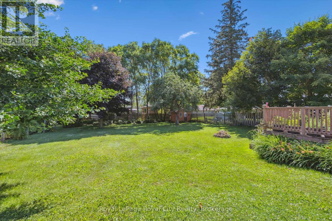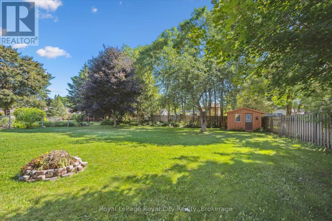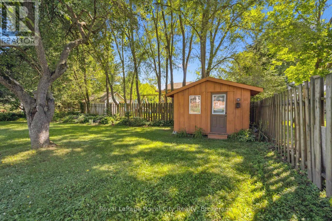4 Bedroom
2 Bathroom
1100 - 1500 sqft
Bungalow
Fireplace
Central Air Conditioning
Forced Air
Landscaped
$729,900
Welcome to 366 Peel Street- a charming and beautifully landscaped home set on a rare 1/3-acre lot in the heart of Mount Forest. Filled with natural light and warmth, this well-maintained residence offers comfort, space, and functionality for everyday living and entertaining. The main floor features a bright and spacious living room with a cozy gas fireplace and a large picture window, while the updated eat-in kitchen boasts vaulted ceilings, a breakfast bar, pantry closet, and plenty of space for casual meals. A formal dining room is perfect for hosting family gatherings or holiday dinners. Down the hall, you will find three generous bedrooms and a spacious 4-piece bathroom with a relaxing corner tub and separate glass shower. The fully finished basement- with a separate entrance- adds incredible versatility, offering a large recreation room, fourth bedroom, second full bathroom, and a flexible den/office/workout space, plus a workshop and laundry area. Step outside to your private backyard oasis, where a two-tiered deck overlooks the fully fenced yard with mature trees, lush gardens, a garden shed, and plenty of space for kids and pets to play. Spend warm summer evenings hosting barbecues or unwinding around the firepit under the stars. A single-car garage and double-wide concrete driveway provide ample parking. Ideally located across from St. Mary Catholic School and just a short walk to the scenic Saugeen Valley Trail along the tranquil Saugeen River- this home truly has it all! (id:41954)
Property Details
|
MLS® Number
|
X12306950 |
|
Property Type
|
Single Family |
|
Community Name
|
Mount Forest |
|
Amenities Near By
|
Park, Schools, Hospital |
|
Equipment Type
|
Water Heater |
|
Parking Space Total
|
5 |
|
Rental Equipment Type
|
Water Heater |
|
Structure
|
Deck, Porch, Shed |
Building
|
Bathroom Total
|
2 |
|
Bedrooms Above Ground
|
3 |
|
Bedrooms Below Ground
|
1 |
|
Bedrooms Total
|
4 |
|
Amenities
|
Fireplace(s) |
|
Appliances
|
Water Heater, Garage Door Opener Remote(s), Dishwasher, Dryer, Garage Door Opener, Stove, Washer, Refrigerator |
|
Architectural Style
|
Bungalow |
|
Basement Development
|
Finished |
|
Basement Features
|
Separate Entrance |
|
Basement Type
|
N/a (finished) |
|
Construction Style Attachment
|
Detached |
|
Cooling Type
|
Central Air Conditioning |
|
Exterior Finish
|
Brick, Vinyl Siding |
|
Fireplace Present
|
Yes |
|
Fireplace Total
|
1 |
|
Foundation Type
|
Concrete |
|
Heating Fuel
|
Natural Gas |
|
Heating Type
|
Forced Air |
|
Stories Total
|
1 |
|
Size Interior
|
1100 - 1500 Sqft |
|
Type
|
House |
|
Utility Water
|
Municipal Water |
Parking
Land
|
Acreage
|
No |
|
Fence Type
|
Fully Fenced, Fenced Yard |
|
Land Amenities
|
Park, Schools, Hospital |
|
Landscape Features
|
Landscaped |
|
Sewer
|
Sanitary Sewer |
|
Size Depth
|
185 Ft |
|
Size Frontage
|
80 Ft ,1 In |
|
Size Irregular
|
80.1 X 185 Ft |
|
Size Total Text
|
80.1 X 185 Ft |
|
Surface Water
|
River/stream |
|
Zoning Description
|
R2 |
Rooms
| Level |
Type |
Length |
Width |
Dimensions |
|
Basement |
Den |
3.52 m |
3.07 m |
3.52 m x 3.07 m |
|
Basement |
Utility Room |
3.79 m |
3.64 m |
3.79 m x 3.64 m |
|
Basement |
Workshop |
5.12 m |
3.06 m |
5.12 m x 3.06 m |
|
Basement |
Recreational, Games Room |
7.11 m |
7.26 m |
7.11 m x 7.26 m |
|
Basement |
Bedroom 4 |
3.33 m |
3.57 m |
3.33 m x 3.57 m |
|
Basement |
Bathroom |
|
|
Measurements not available |
|
Main Level |
Living Room |
3.66 m |
5.84 m |
3.66 m x 5.84 m |
|
Main Level |
Kitchen |
5.46 m |
3.35 m |
5.46 m x 3.35 m |
|
Main Level |
Dining Room |
3.63 m |
2.57 m |
3.63 m x 2.57 m |
|
Main Level |
Primary Bedroom |
3.24 m |
3.71 m |
3.24 m x 3.71 m |
|
Main Level |
Bedroom 2 |
3.25 m |
2.45 m |
3.25 m x 2.45 m |
|
Main Level |
Bedroom 3 |
3.18 m |
2.6 m |
3.18 m x 2.6 m |
|
Main Level |
Bathroom |
|
|
Measurements not available |
https://www.realtor.ca/real-estate/28652688/366-peel-street-wellington-north-mount-forest-mount-forest
