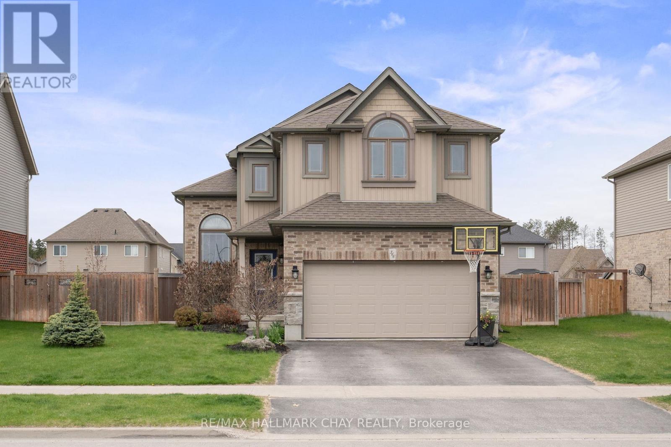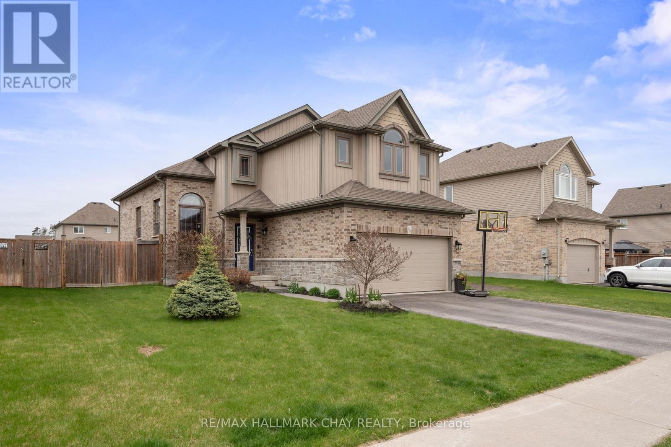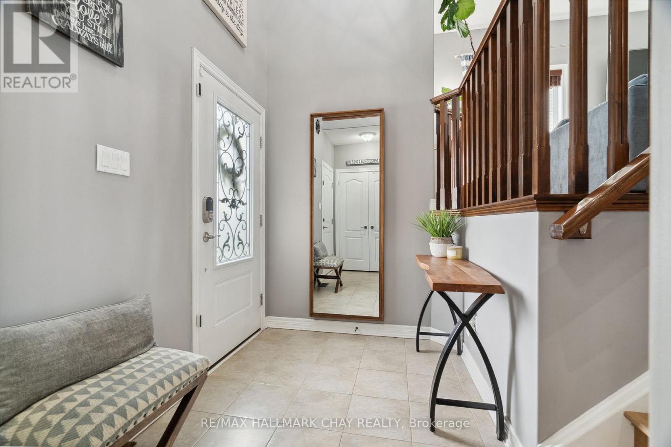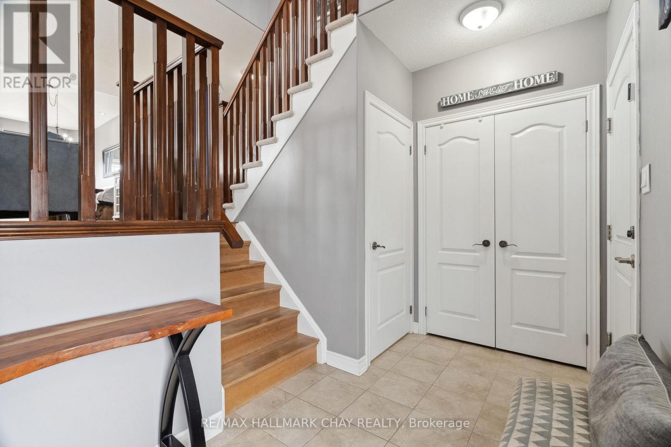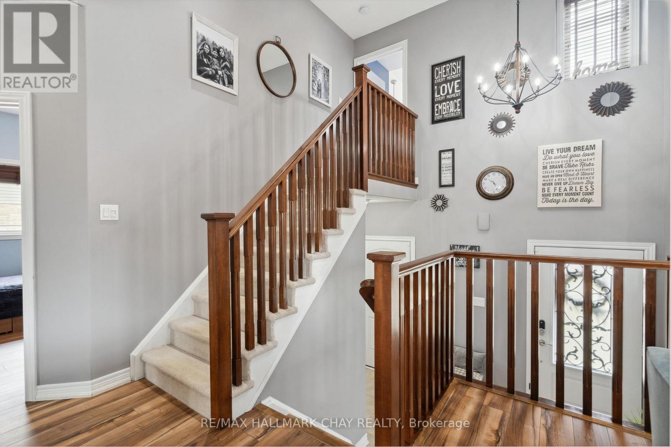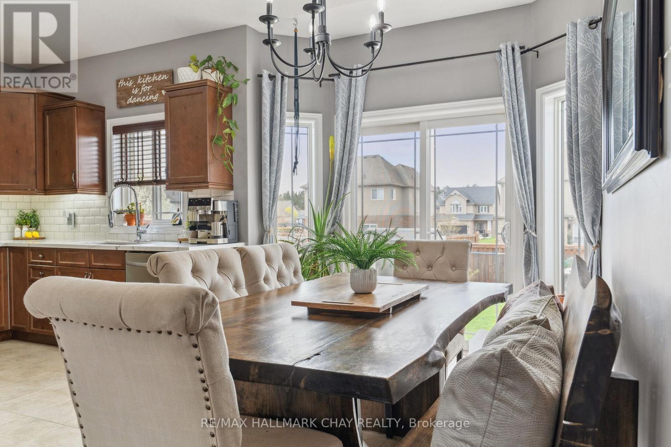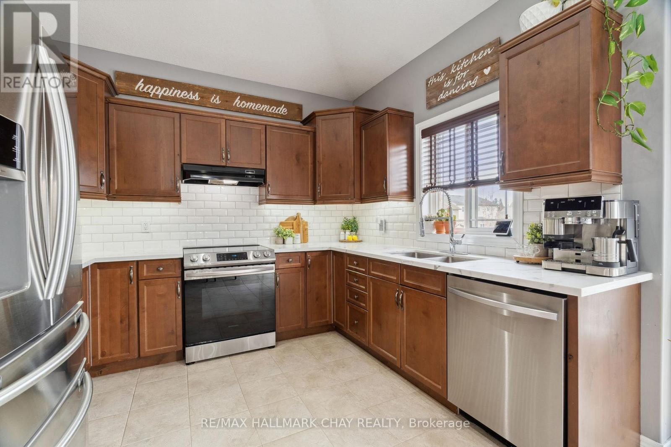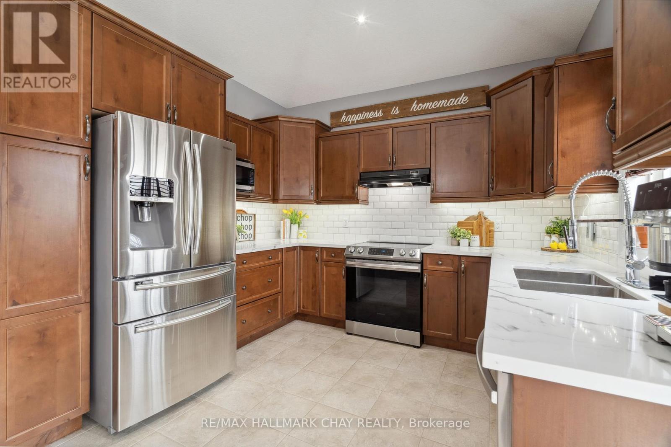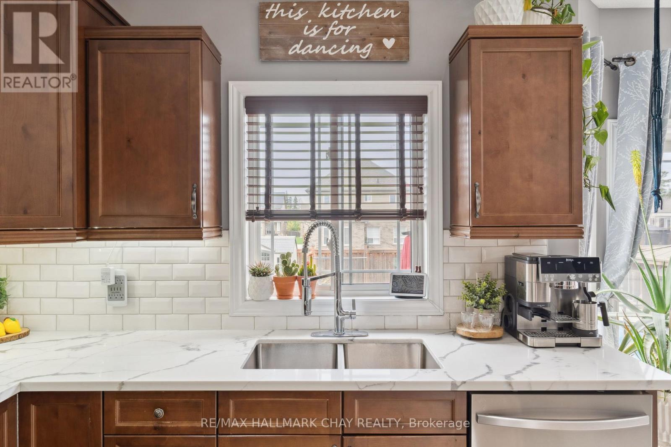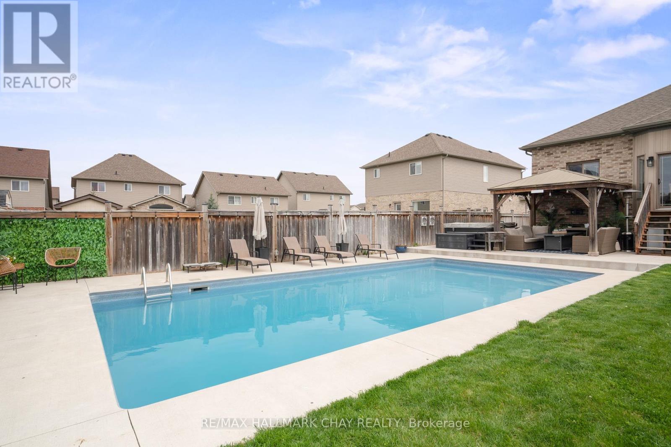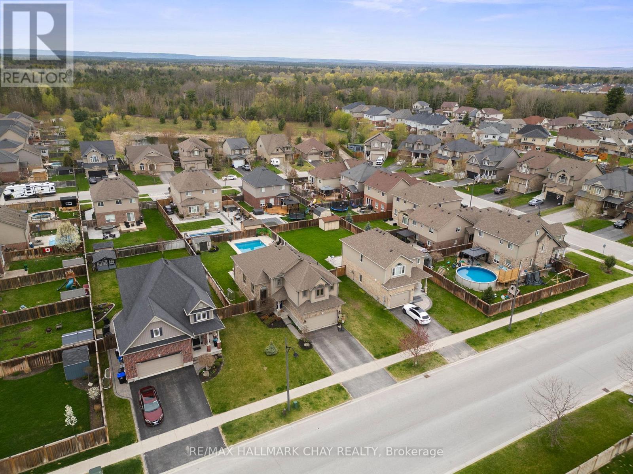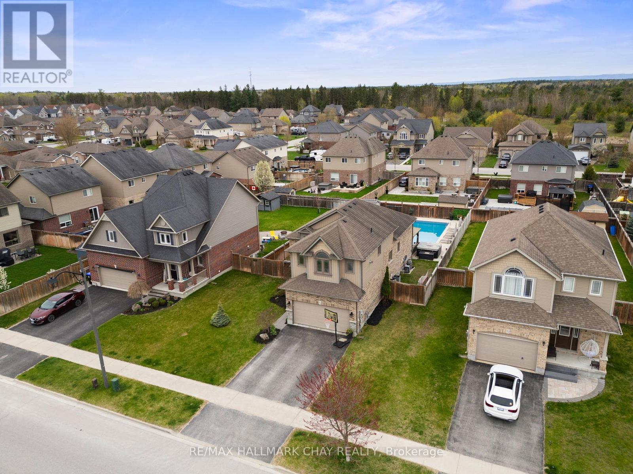4 Bedroom
3 Bathroom
1500 - 2000 sqft
Raised Bungalow
Fireplace
Inground Pool
Central Air Conditioning
Forced Air
Lawn Sprinkler
$964,900
YOUR BACKYARD OASIS AWAITS! This Devonleigh-built bungaloft offers over 2,500 sq.ft. of finished living space on a premium 55 x 145 ft lot thoughtfully designed for modern living and four-season enjoyment. From the moment you enter, the soaring 9-foot ceilings and expansive layout set the tone for both comfort and style.The main floor showcases a bright open-concept design with a spacious living room, upgraded kitchen with Quartz countertops, and a dining area that walks out to your private backyard retreat. Two generous bedrooms and a full 4-piece bath complete the main level ideal for family living or hosting guests.Upstairs, the private primary suite feels like its own getaway with a cozy gas fireplace, walk-in closet, and sleek 3-piece ensuite. The finished basement adds even more functionality with extra ceiling height, pot lights, a large additional bedroom, a home office, and a stylish 3-piece bath.Outside is where this home truly shines. Professionally landscaped and fully fenced, the backyard features an 18x36 heated saltwater pool, in-ground sprinkler system, large patio, and still has enough green space to set up a winter hockey rink. Whether you're hosting summer pool parties or enjoying quiet evenings by the fire pit, this yard was made for making memories.Located in one of Angus most sought-after communities, this home blends upscale finishes, functional space, and unbeatable outdoor living. (id:41954)
Property Details
|
MLS® Number
|
N12188558 |
|
Property Type
|
Single Family |
|
Community Name
|
Angus |
|
Amenities Near By
|
Park |
|
Community Features
|
Community Centre, School Bus |
|
Equipment Type
|
Water Heater |
|
Features
|
Gazebo, Sump Pump |
|
Parking Space Total
|
4 |
|
Pool Features
|
Salt Water Pool |
|
Pool Type
|
Inground Pool |
|
Rental Equipment Type
|
Water Heater |
|
Structure
|
Patio(s), Shed |
Building
|
Bathroom Total
|
3 |
|
Bedrooms Above Ground
|
3 |
|
Bedrooms Below Ground
|
1 |
|
Bedrooms Total
|
4 |
|
Age
|
6 To 15 Years |
|
Amenities
|
Fireplace(s) |
|
Appliances
|
Hot Tub, Water Softener, Water Purifier, Central Vacuum, Garage Door Opener Remote(s), Dishwasher, Dryer, Garage Door Opener, Range, Stove, Washer, Window Coverings, Refrigerator |
|
Architectural Style
|
Raised Bungalow |
|
Basement Development
|
Finished |
|
Basement Type
|
Full (finished) |
|
Construction Style Attachment
|
Detached |
|
Cooling Type
|
Central Air Conditioning |
|
Exterior Finish
|
Brick Facing, Stone |
|
Fire Protection
|
Smoke Detectors |
|
Fireplace Present
|
Yes |
|
Fireplace Total
|
1 |
|
Foundation Type
|
Poured Concrete |
|
Heating Fuel
|
Natural Gas |
|
Heating Type
|
Forced Air |
|
Stories Total
|
1 |
|
Size Interior
|
1500 - 2000 Sqft |
|
Type
|
House |
|
Utility Water
|
Municipal Water |
Parking
Land
|
Acreage
|
No |
|
Fence Type
|
Fully Fenced, Fenced Yard |
|
Land Amenities
|
Park |
|
Landscape Features
|
Lawn Sprinkler |
|
Sewer
|
Sanitary Sewer |
|
Size Depth
|
144 Ft ,9 In |
|
Size Frontage
|
55 Ft ,6 In |
|
Size Irregular
|
55.5 X 144.8 Ft |
|
Size Total Text
|
55.5 X 144.8 Ft |
|
Zoning Description
|
Res |
Rooms
| Level |
Type |
Length |
Width |
Dimensions |
|
Second Level |
Primary Bedroom |
5.19 m |
5.64 m |
5.19 m x 5.64 m |
|
Second Level |
Bathroom |
1.89 m |
1.96 m |
1.89 m x 1.96 m |
|
Basement |
Office |
2.58 m |
4.32 m |
2.58 m x 4.32 m |
|
Basement |
Recreational, Games Room |
7.77 m |
5.38 m |
7.77 m x 5.38 m |
|
Basement |
Bedroom |
3.44 m |
3.21 m |
3.44 m x 3.21 m |
|
Basement |
Bathroom |
1.47 m |
3.23 m |
1.47 m x 3.23 m |
|
Basement |
Laundry Room |
1.84 m |
3.28 m |
1.84 m x 3.28 m |
|
Basement |
Utility Room |
3.08 m |
3.26 m |
3.08 m x 3.26 m |
|
Main Level |
Foyer |
1.83 m |
3.53 m |
1.83 m x 3.53 m |
|
Main Level |
Living Room |
6.39 m |
5.49 m |
6.39 m x 5.49 m |
|
Main Level |
Kitchen |
3.25 m |
3.07 m |
3.25 m x 3.07 m |
|
Main Level |
Dining Room |
3.89 m |
2.63 m |
3.89 m x 2.63 m |
|
Main Level |
Bedroom |
3.27 m |
3.43 m |
3.27 m x 3.43 m |
|
Main Level |
Bathroom |
2.4 m |
2.26 m |
2.4 m x 2.26 m |
|
Main Level |
Bedroom |
3.04 m |
3.35 m |
3.04 m x 3.35 m |
https://www.realtor.ca/real-estate/28399812/366-greenwood-drive-essa-angus-angus
