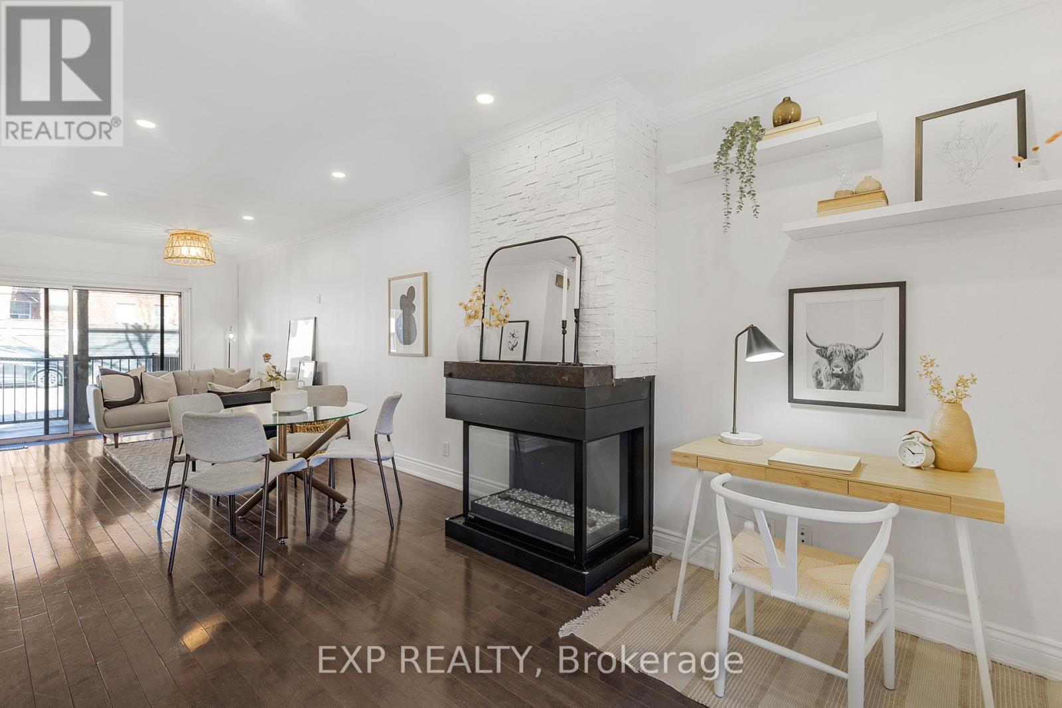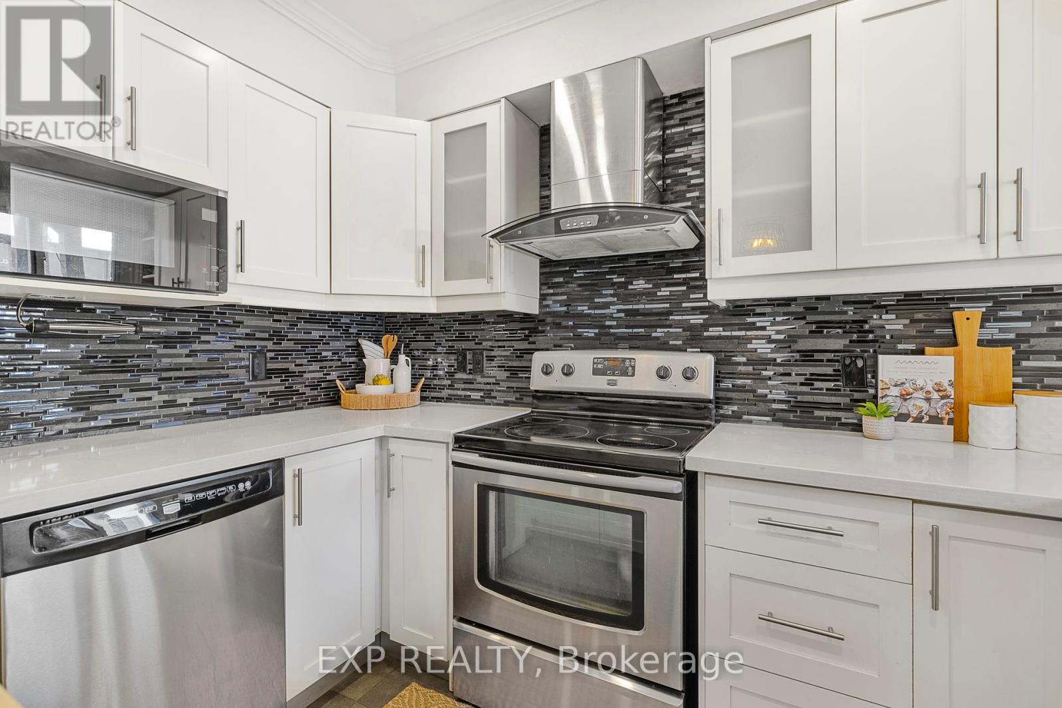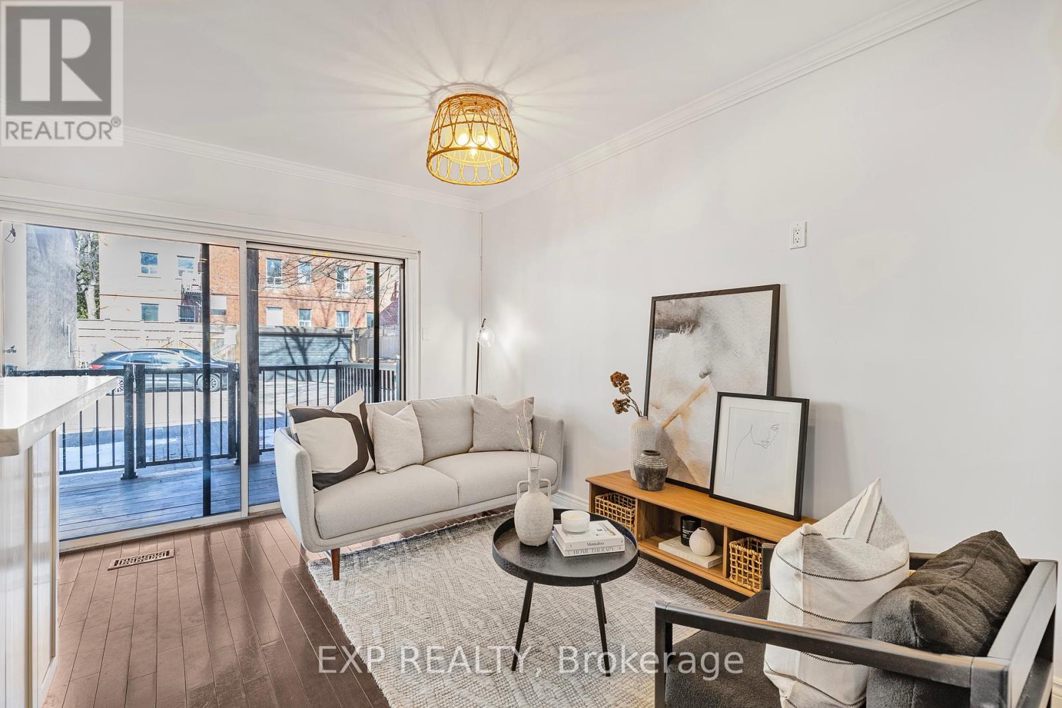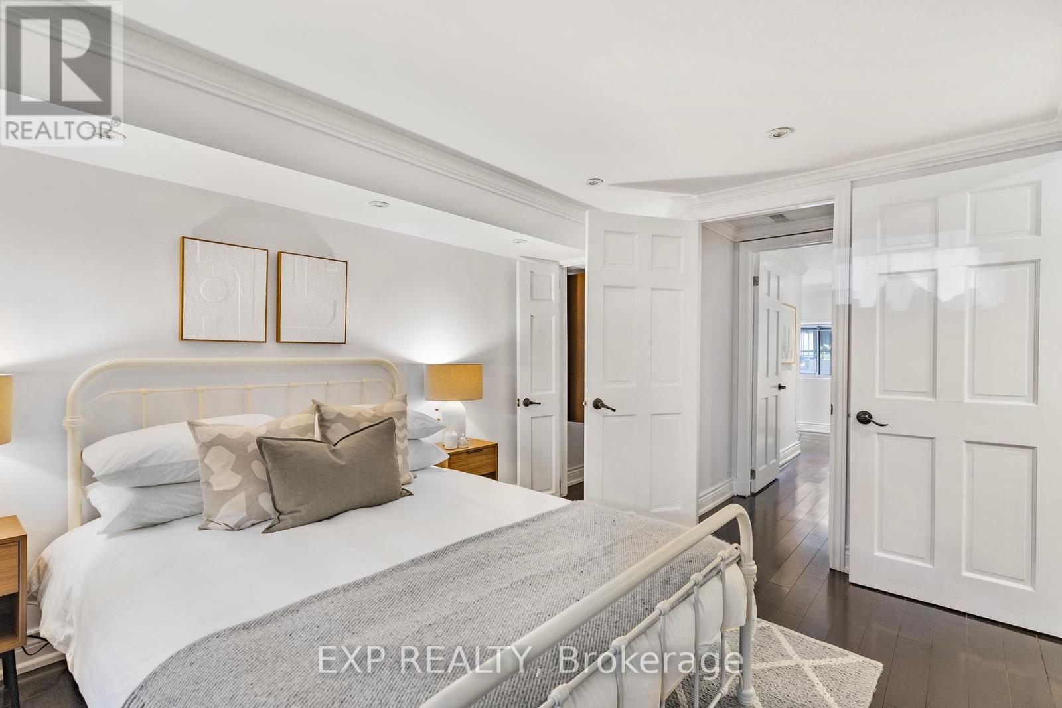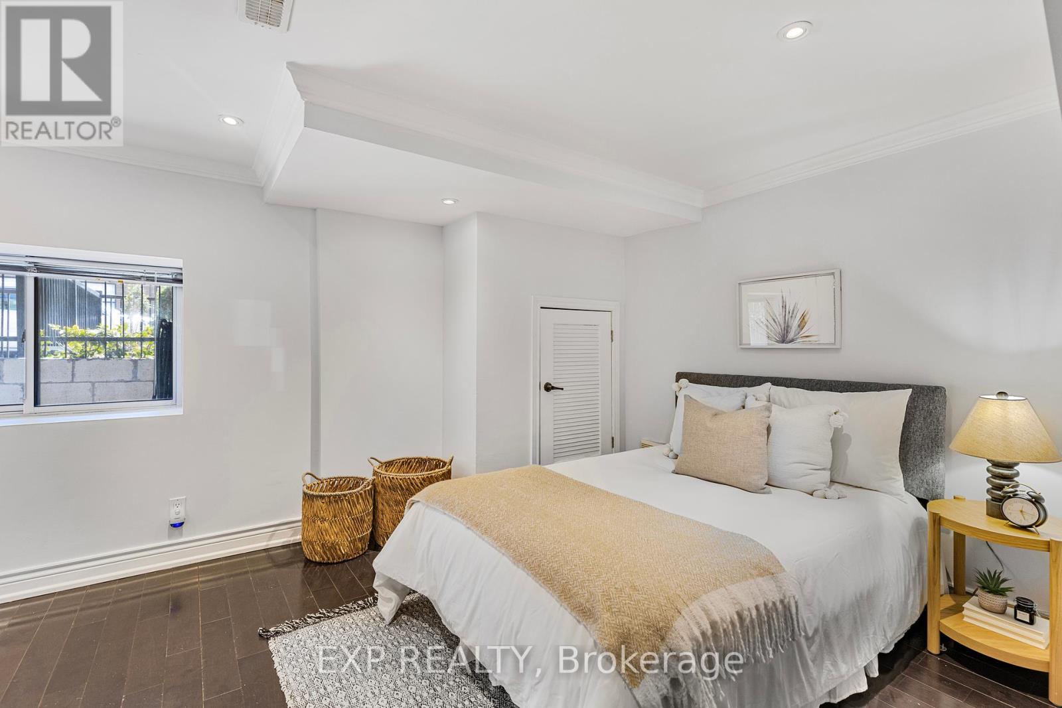366 Dundas Street E Toronto (Moss Park), Ontario M5A 2A3
$649,900Maintenance, Water, Parking
$606.75 Monthly
Maintenance, Water, Parking
$606.75 MonthlyStep into over 1,000 sq ft of thoughtfully designed open-concept living in this elegant condo townhouse, featuring two private street-level entrances and timeless brownstone curb appeal. With 2 spacious bedrooms and 1.5 baths, this home blends historic character with modern convenience. The bright main level is ideal for hosting and daily living, while the lower-level bedrooms offer quiet separation perfect for restful nights, guest privacy, or a dedicated home office. Enjoy your morning coffee or evening wind-down on the covered front and rear decks, offering rare outdoor space in the city. Located just steps to TTC, parks, and local schools, and a short walk to St. Lawrence Market, Eaton Centre, Toronto Metropolitan University, and Yonge-Dundas Square. Surrounded by top-rated cafés, restaurants, and green spaces like Allan Gardens. A unique opportunity offering unbeatable value in one of Toronto's most accessible and evolving downtown neighbourhoods. This property is a great opportunity for long-term investors. Previously rented for $3,700/month. Flexible closing available. (id:41954)
Property Details
| MLS® Number | C12204805 |
| Property Type | Single Family |
| Community Name | Moss Park |
| Amenities Near By | Public Transit, Place Of Worship, Park, Schools |
| Community Features | Pet Restrictions, Community Centre |
| Equipment Type | Water Heater, Water Heater - Tankless |
| Features | In Suite Laundry |
| Parking Space Total | 1 |
| Rental Equipment Type | Water Heater, Water Heater - Tankless |
Building
| Bathroom Total | 2 |
| Bedrooms Above Ground | 2 |
| Bedrooms Total | 2 |
| Amenities | Visitor Parking, Fireplace(s) |
| Appliances | Water Heater, Water Meter, Dishwasher, Dryer, Stove, Washer, Whirlpool, Refrigerator |
| Cooling Type | Central Air Conditioning |
| Exterior Finish | Brick |
| Fire Protection | Smoke Detectors |
| Fireplace Present | Yes |
| Flooring Type | Hardwood |
| Half Bath Total | 1 |
| Heating Fuel | Natural Gas |
| Heating Type | Forced Air |
| Stories Total | 2 |
| Size Interior | 1000 - 1199 Sqft |
| Type | Row / Townhouse |
Parking
| No Garage |
Land
| Acreage | No |
| Land Amenities | Public Transit, Place Of Worship, Park, Schools |
Rooms
| Level | Type | Length | Width | Dimensions |
|---|---|---|---|---|
| Lower Level | Primary Bedroom | 3.57 m | 2.9 m | 3.57 m x 2.9 m |
| Lower Level | Bedroom 2 | 3.9 m | 2.9 m | 3.9 m x 2.9 m |
| Main Level | Living Room | 5 m | 3.54 m | 5 m x 3.54 m |
| Main Level | Kitchen | 3.11 m | 2.8 m | 3.11 m x 2.8 m |
| Main Level | Dining Room | 3.69 m | 2.74 m | 3.69 m x 2.74 m |
https://www.realtor.ca/real-estate/28434761/366-dundas-street-e-toronto-moss-park-moss-park
Interested?
Contact us for more information


