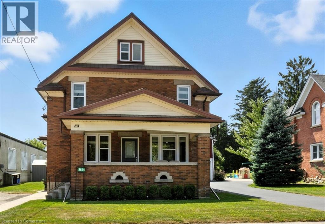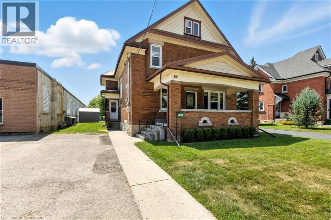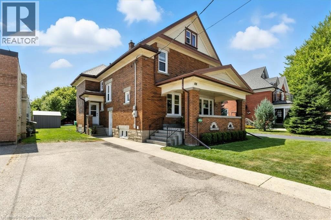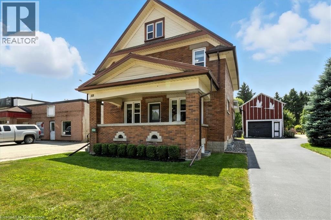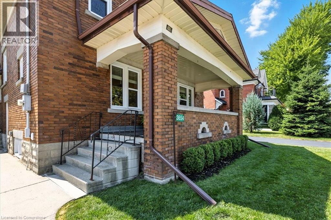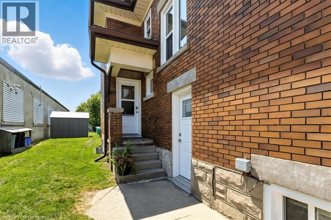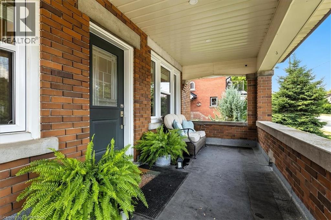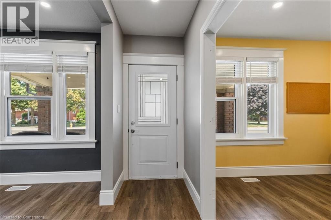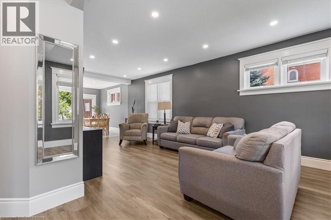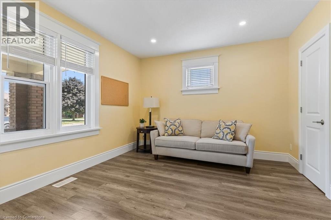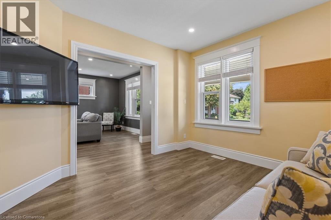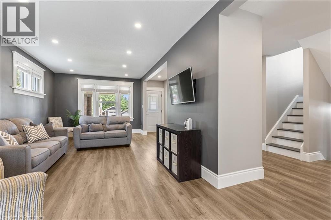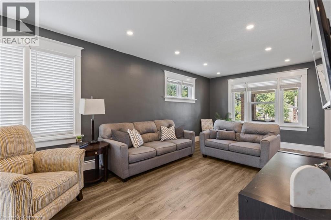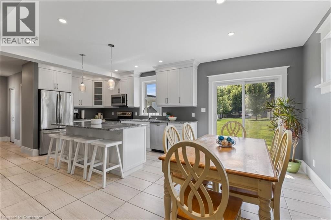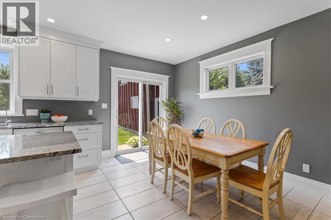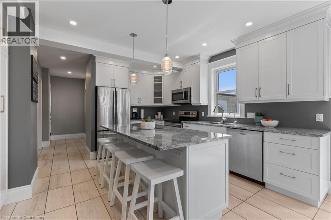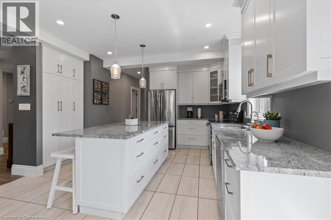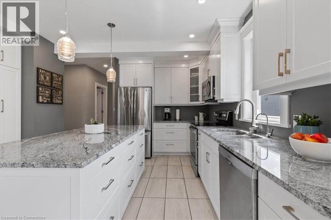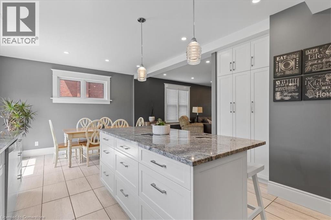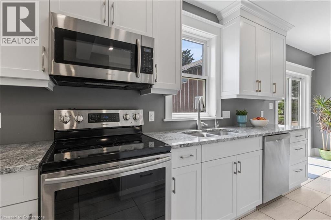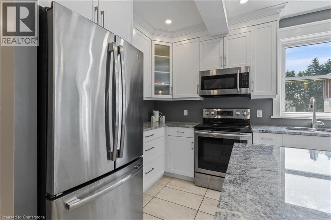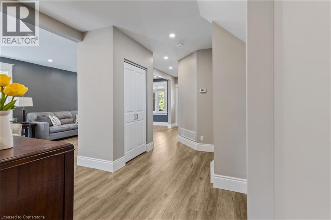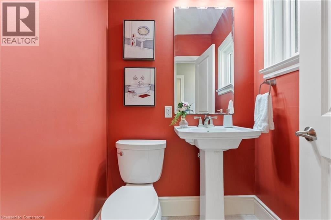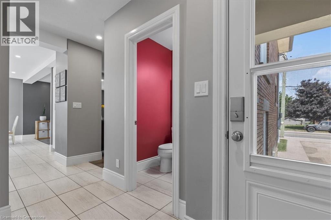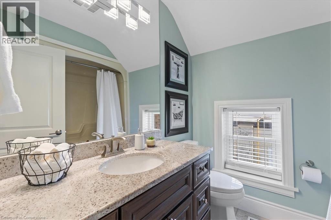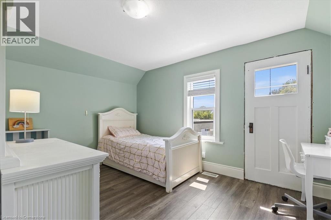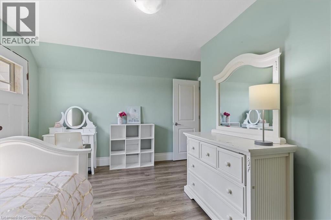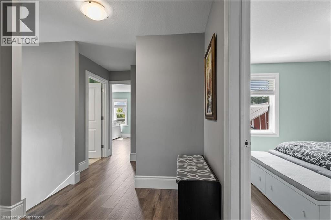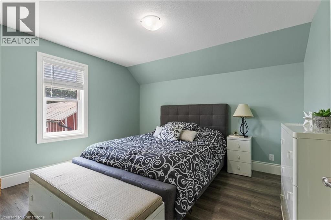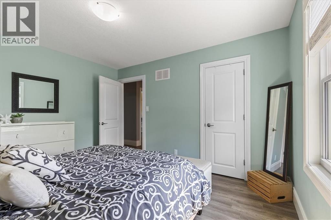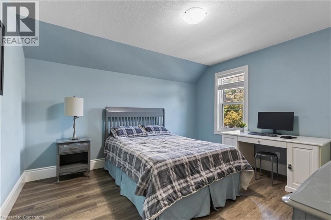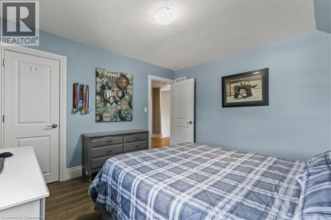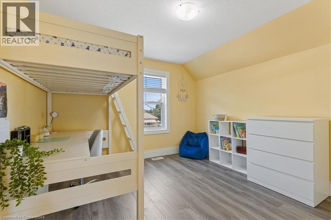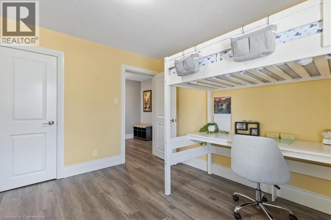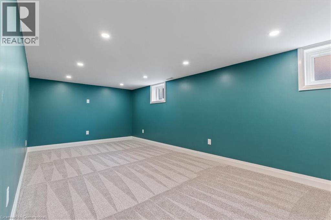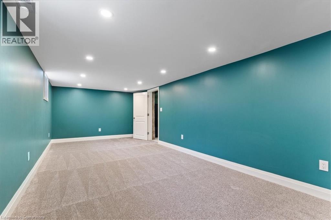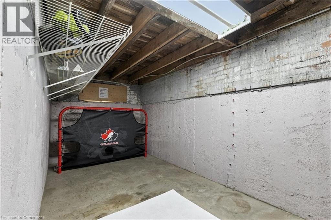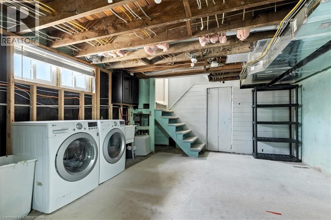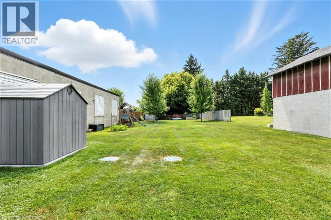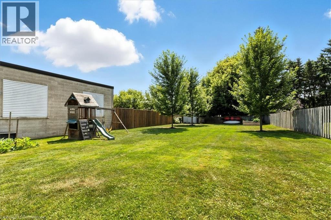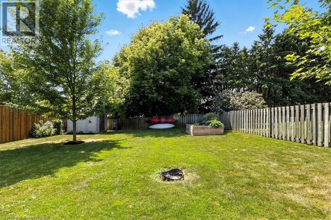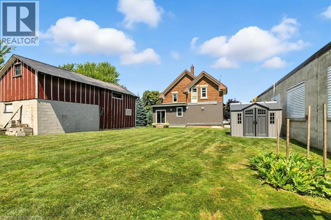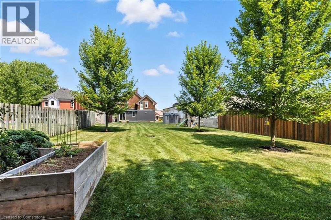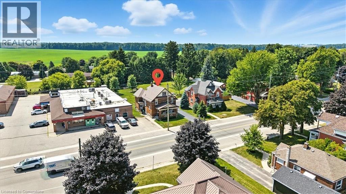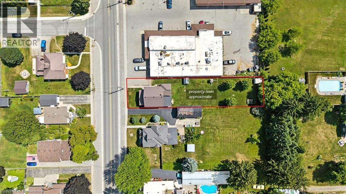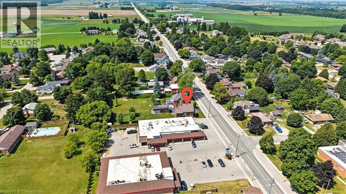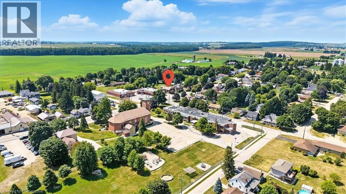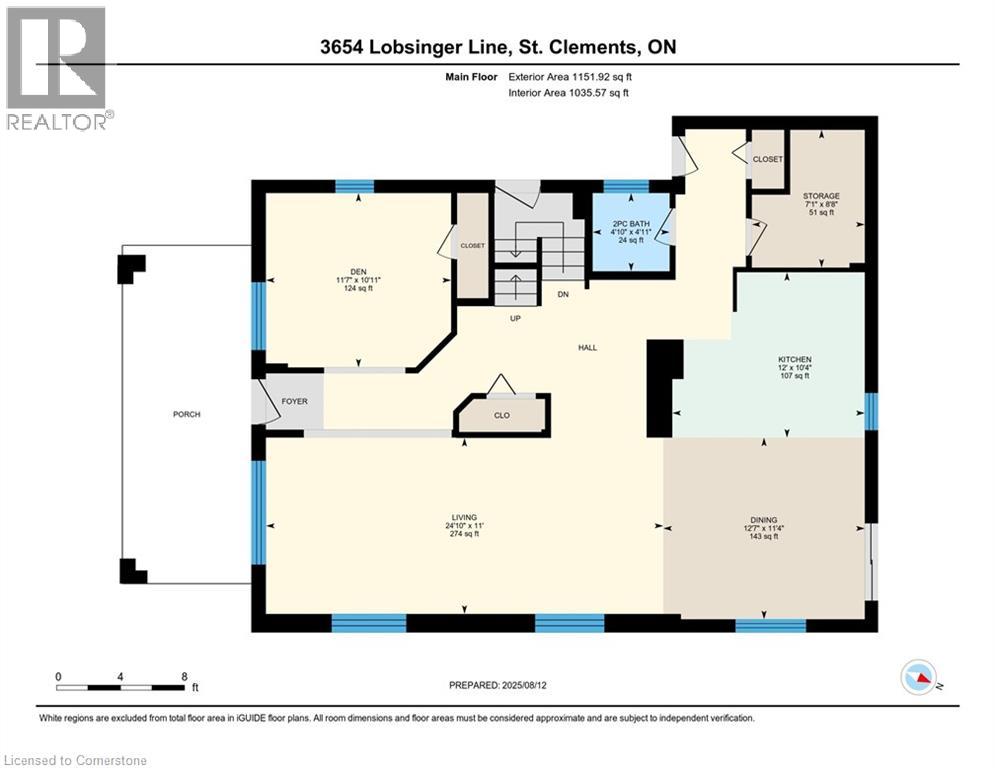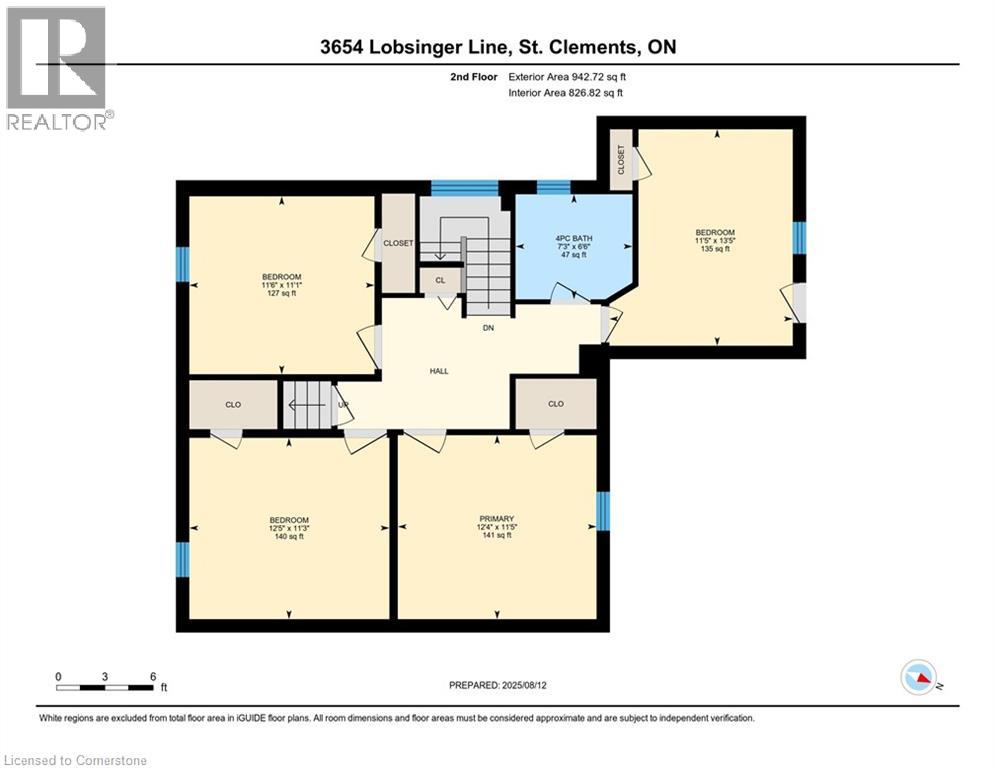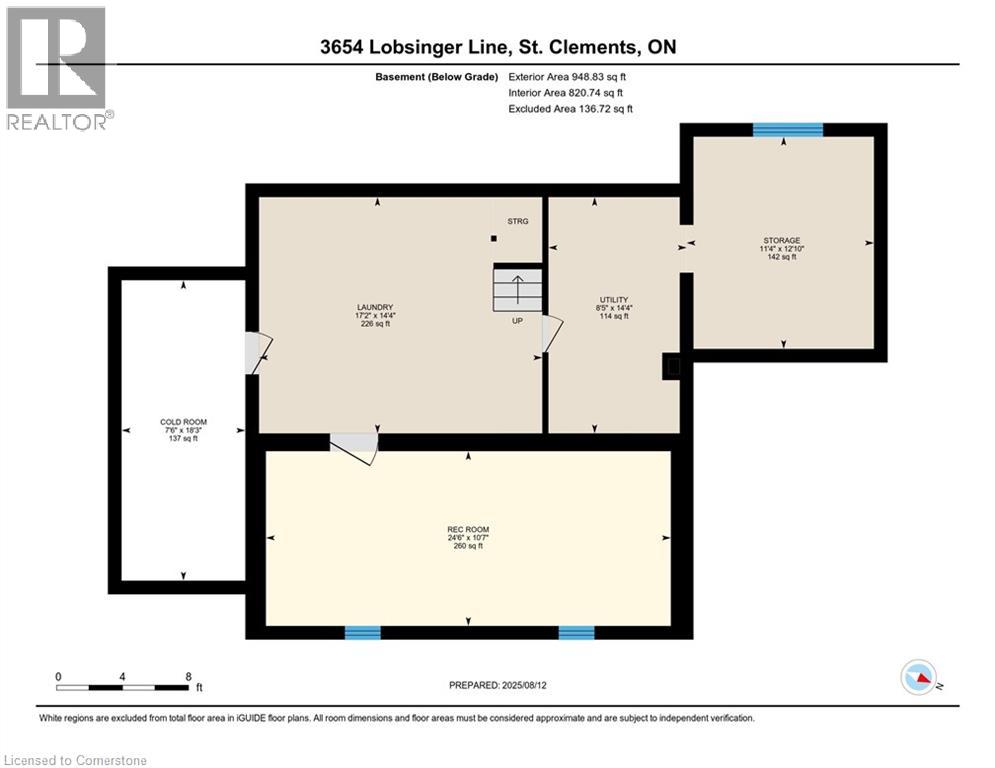3654 Lobsinger Line St. Clements, Ontario N0B 2M0
$699,900
Experience the charm of small-town living in St. Clements — with all the space your growing family needs. This beautifully renovated and meticulously maintained home offers over 2,000 square feet of comfortable, modern living. The open-concept main floor features a bright living and dining area with a stylish combination of quality laminate and ceramic tile flooring. A versatile main floor den provides the perfect spot for a home office, kids’ playroom, or cozy family sitting area. The kitchen is sure to impress with its granite countertops, additional pantry storage, and included stainless steel appliances. Soft-close cabinetry and a large centre island — also with granite — offer functionality and a welcoming space to gather, with seating for four. From the dining area, step through sliding doors to your deep 215-foot backyard — ideal for entertaining, relaxing, or growing your own fresh vegetables. This home offers three separate entrances: a traditional front entrance, a side entry leading into a convenient mudroom, and a third entrance that could serve as private access to the basement. Downstairs, you’ll find a spacious rec room with brand new carpet, a laundry area with washer and dryer included, a generous storage room, and a cold room that doubles as a great space for indoor hockey practice (18’3” x 7’6”). Upstairs, you’ll discover four well-sized bedrooms, all with matching laminate flooring, and a full 4-piece bathroom. A walk-up attic offers bonus storage space. Situated on a 48’ x 215’ lot, the backyard is the perfect setting for BBQs, cozy nights by the fire, and making lasting memories. (id:41954)
Open House
This property has open houses!
1:00 pm
Ends at:3:00 pm
Property Details
| MLS® Number | 40759125 |
| Property Type | Single Family |
| Amenities Near By | Place Of Worship, Schools |
| Communication Type | High Speed Internet |
| Equipment Type | None |
| Parking Space Total | 2 |
| Rental Equipment Type | None |
Building
| Bathroom Total | 2 |
| Bedrooms Above Ground | 4 |
| Bedrooms Total | 4 |
| Appliances | Dishwasher, Dryer, Refrigerator, Stove, Water Softener, Washer, Microwave Built-in |
| Architectural Style | 2 Level |
| Basement Development | Partially Finished |
| Basement Type | Full (partially Finished) |
| Constructed Date | 1928 |
| Construction Style Attachment | Detached |
| Cooling Type | Central Air Conditioning |
| Exterior Finish | Brick, Vinyl Siding |
| Foundation Type | Poured Concrete |
| Half Bath Total | 1 |
| Heating Fuel | Natural Gas |
| Heating Type | Forced Air |
| Stories Total | 2 |
| Size Interior | 2426 Sqft |
| Type | House |
| Utility Water | Municipal Water |
Land
| Acreage | No |
| Fence Type | Partially Fenced |
| Land Amenities | Place Of Worship, Schools |
| Sewer | Septic System |
| Size Depth | 215 Ft |
| Size Frontage | 49 Ft |
| Size Total Text | Under 1/2 Acre |
| Zoning Description | Sc |
Rooms
| Level | Type | Length | Width | Dimensions |
|---|---|---|---|---|
| Second Level | 4pc Bathroom | 6'6'' x 7'3'' | ||
| Second Level | Bedroom | 11'3'' x 12'5'' | ||
| Second Level | Primary Bedroom | 11'5'' x 12'4'' | ||
| Second Level | Bedroom | 11'1'' x 11'6'' | ||
| Second Level | Bedroom | 13'5'' x 11'5'' | ||
| Basement | Cold Room | 18'3'' x 7'6'' | ||
| Basement | Recreation Room | 10'7'' x 24'6'' | ||
| Basement | Utility Room | 14'4'' x 8'5'' | ||
| Main Level | Mud Room | 8'8'' x 7'1'' | ||
| Main Level | 2pc Bathroom | 4'11'' x 4'10'' | ||
| Main Level | Kitchen | 10'4'' x 12'0'' | ||
| Main Level | Dining Room | 11'4'' x 12'7'' | ||
| Main Level | Living Room | 11'0'' x 24'0'' | ||
| Main Level | Den | 10'11'' x 11'7'' |
Utilities
| Cable | Available |
| Electricity | Available |
| Natural Gas | Available |
https://www.realtor.ca/real-estate/28720991/3654-lobsinger-line-st-clements
Interested?
Contact us for more information
