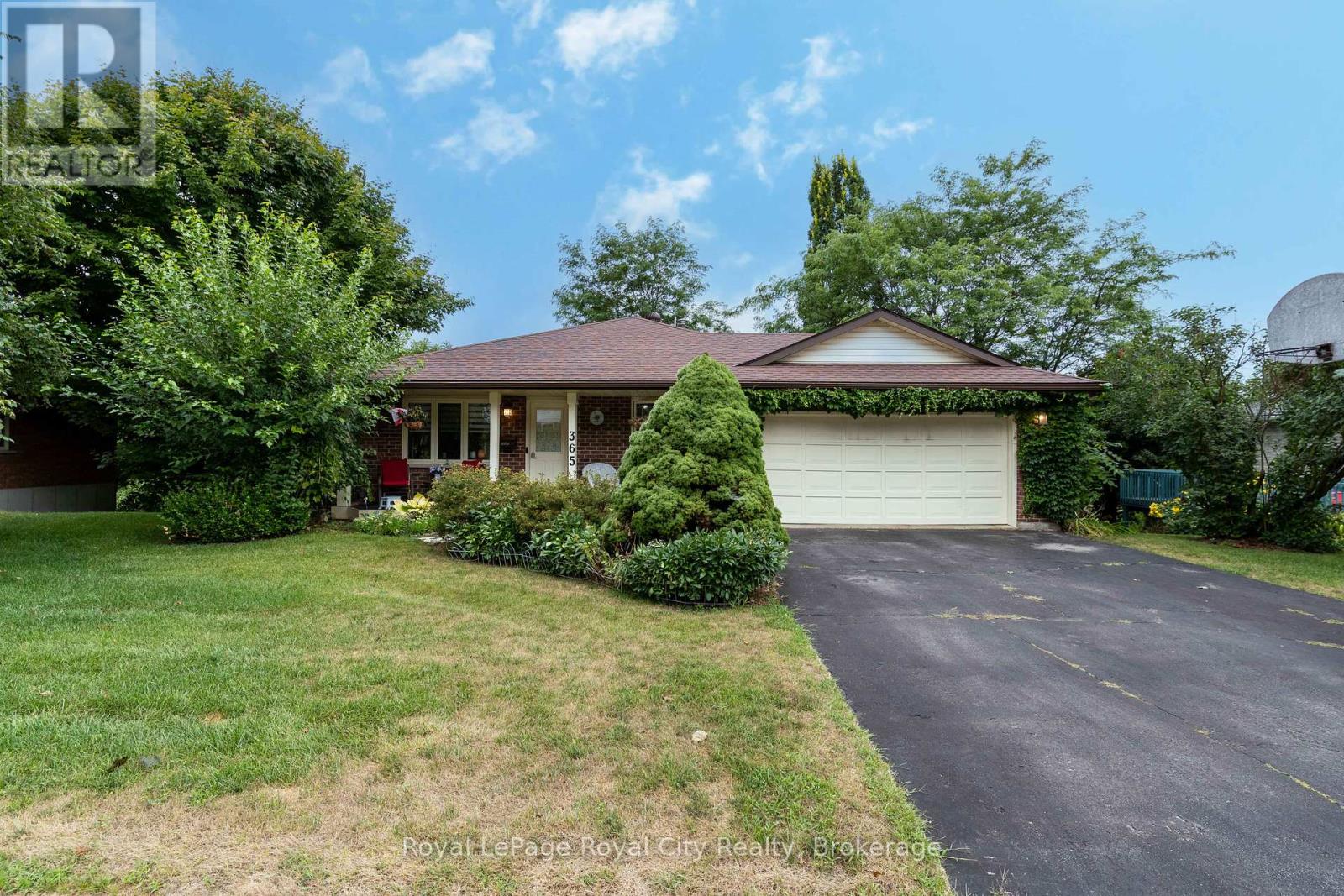3 Bedroom
2 Bathroom
2500 - 3000 sqft
Fireplace
Central Air Conditioning
Forced Air
$875,000
Welcome to this XL Multi-Level Backsplit, offering space, comfort, and updates throughout. Situated on an oversized 92 ft. wide lot with 114 ft. depth, this property showcases fantastic curb appeal and a beautifully designed backyard retreat complete with patio and fire pit, perfect for entertaining family and friends. Inside, you'll find a spacious kitchen equipped with stainless steel appliances, including a built-in microwave, fridge, and stove. A formal dining room provides the perfect setting for gatherings and flows seamlessly into the living areas. This well-maintained home features 3 bedrooms plus a versatile den, ideal for a home office, guest room, or play space. The primary bedroom offers a semi-ensuite, while the freshly painted bedrooms and bathroom bring a modern, refreshed feel. Hardwood floors throughout add warmth and style. The 3-season sunroom extends your living space and overlooks the private backyard, creating a cozy spot to relax year-round. A double car garage ensures ample parking and storage. Updates include: New soffit above hot tub (2025), water softener (2024), roof (2015). This property offers the perfect blend of indoor comfort and outdoor charm, with thoughtful updates for peace of mind. A rare opportunity to own a spacious home on a premium lot dont miss it! (id:41954)
Property Details
|
MLS® Number
|
X12364441 |
|
Property Type
|
Single Family |
|
Community Name
|
Fergus |
|
Equipment Type
|
Water Heater |
|
Features
|
Carpet Free |
|
Parking Space Total
|
5 |
|
Rental Equipment Type
|
Water Heater |
Building
|
Bathroom Total
|
2 |
|
Bedrooms Above Ground
|
3 |
|
Bedrooms Total
|
3 |
|
Appliances
|
Dishwasher, Dryer, Microwave, Stove, Washer, Refrigerator |
|
Basement Development
|
Finished |
|
Basement Type
|
N/a (finished) |
|
Construction Style Attachment
|
Detached |
|
Construction Style Split Level
|
Backsplit |
|
Cooling Type
|
Central Air Conditioning |
|
Exterior Finish
|
Brick |
|
Fireplace Present
|
Yes |
|
Foundation Type
|
Poured Concrete |
|
Half Bath Total
|
1 |
|
Heating Fuel
|
Natural Gas |
|
Heating Type
|
Forced Air |
|
Size Interior
|
2500 - 3000 Sqft |
|
Type
|
House |
|
Utility Water
|
Municipal Water |
Parking
Land
|
Acreage
|
No |
|
Sewer
|
Sanitary Sewer |
|
Size Depth
|
114 Ft |
|
Size Frontage
|
91 Ft ,6 In |
|
Size Irregular
|
91.5 X 114 Ft |
|
Size Total Text
|
91.5 X 114 Ft |
Rooms
| Level |
Type |
Length |
Width |
Dimensions |
|
Lower Level |
Recreational, Games Room |
4.66 m |
9.72 m |
4.66 m x 9.72 m |
|
Lower Level |
Bathroom |
1.12 m |
2.15 m |
1.12 m x 2.15 m |
|
Lower Level |
Bedroom 3 |
3.93 m |
3.58 m |
3.93 m x 3.58 m |
|
Lower Level |
Sunroom |
2.88 m |
5.98 m |
2.88 m x 5.98 m |
|
Lower Level |
Den |
5.35 m |
3.37 m |
5.35 m x 3.37 m |
|
Lower Level |
Utility Room |
3.06 m |
2.31 m |
3.06 m x 2.31 m |
|
Main Level |
Dining Room |
5.44 m |
3.45 m |
5.44 m x 3.45 m |
|
Main Level |
Kitchen |
5.43 m |
4.4 m |
5.43 m x 4.4 m |
|
Main Level |
Bathroom |
2.79 m |
2.8 m |
2.79 m x 2.8 m |
|
Main Level |
Bedroom |
4.16 m |
3.53 m |
4.16 m x 3.53 m |
|
Main Level |
Primary Bedroom |
4.17 m |
3.61 m |
4.17 m x 3.61 m |
https://www.realtor.ca/real-estate/28776849/365-wellington-street-centre-wellington-fergus-fergus














































