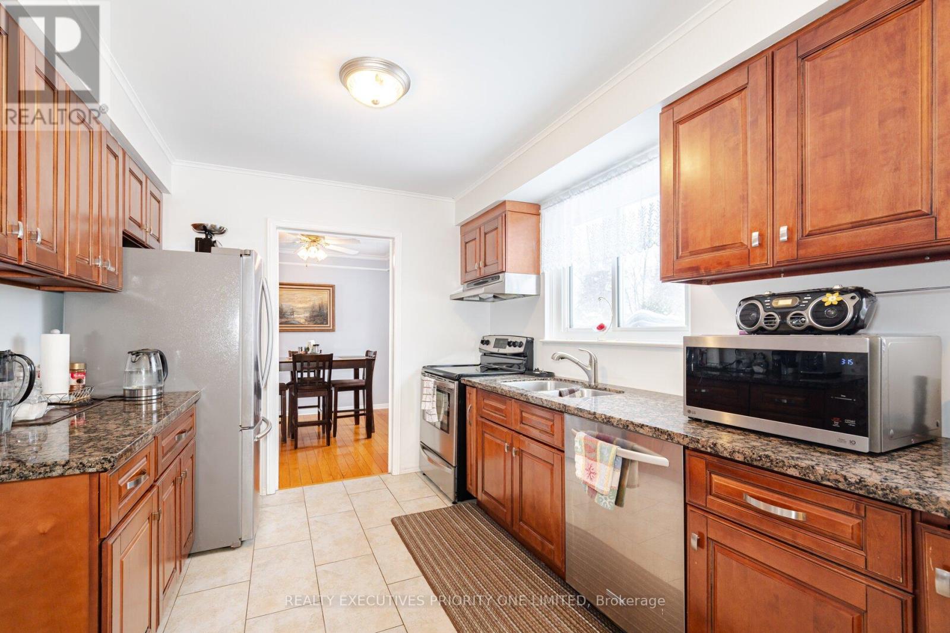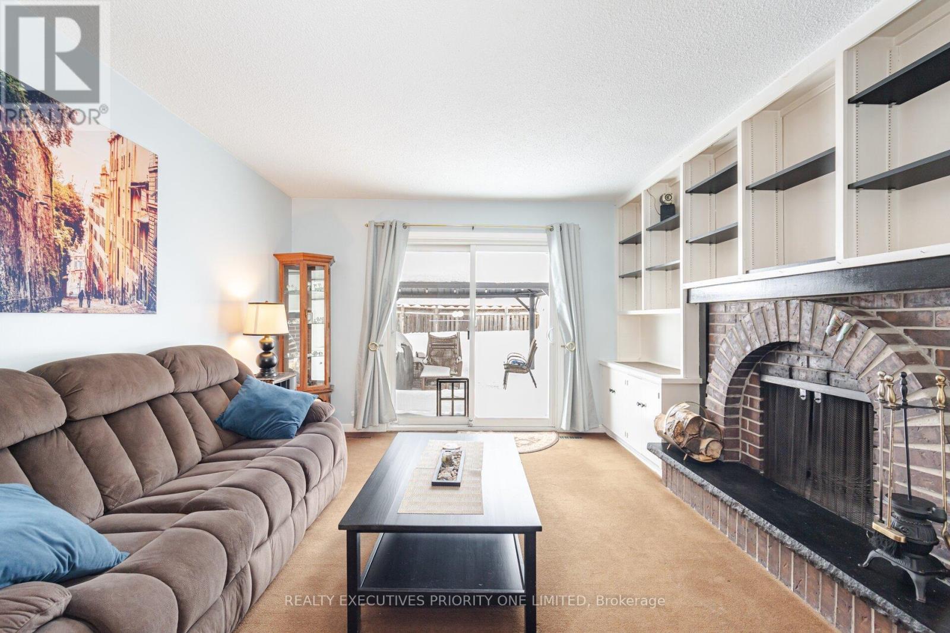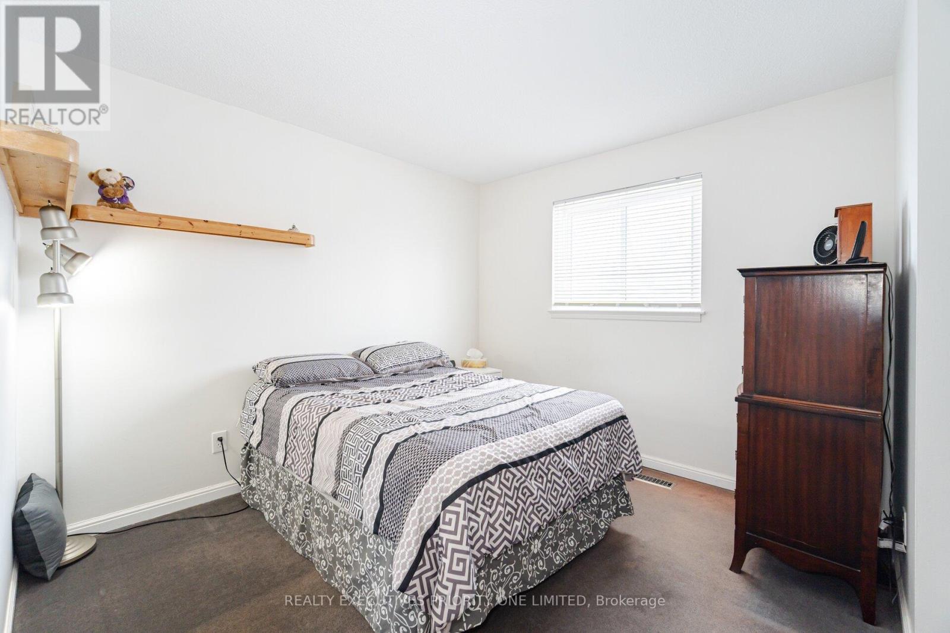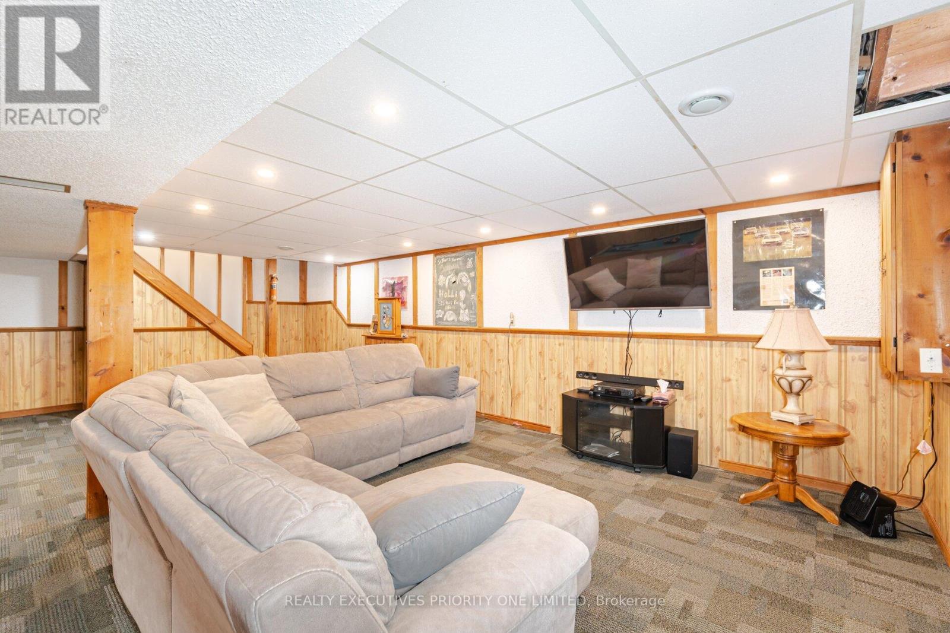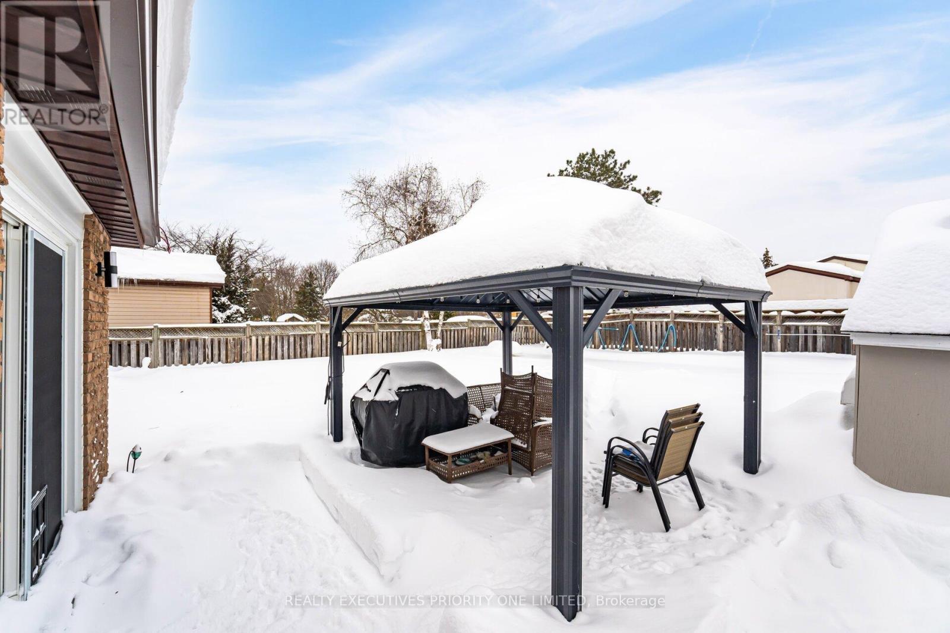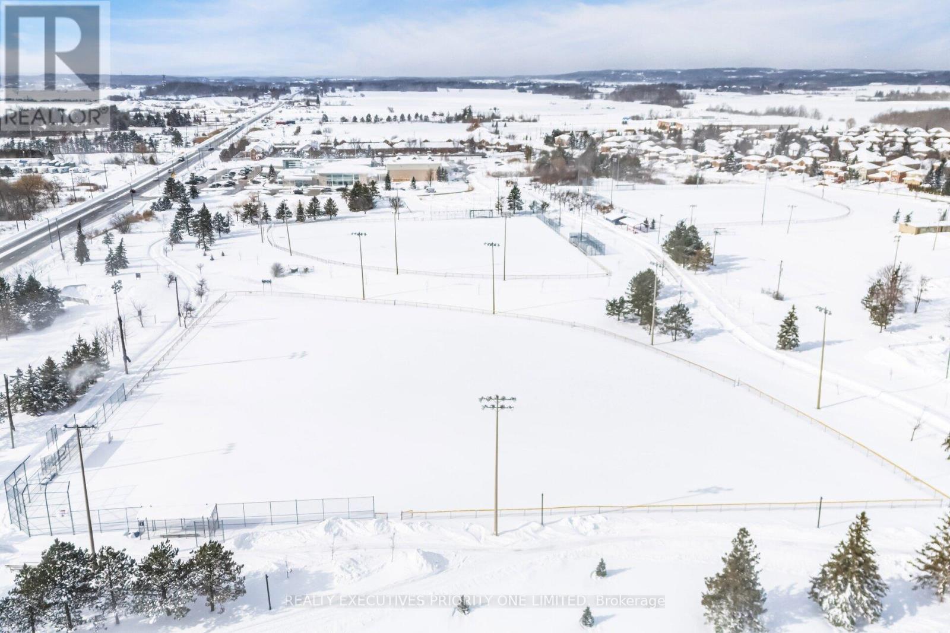365 Kingsview Drive Caledon (Bolton North), Ontario L7E 3Z2
4 Bedroom
2 Bathroom
Fireplace
Inground Pool
Central Air Conditioning
Forced Air
$999,000
5 Reasons Why You Will Love This Home: 1) Detached Two-Storey Home Located On Bolton's North Hill 2) On The Main Floor, You'll Find The Large Living Room, Dining Room, Kitchen, Breakfast Area & Family Room 3) Relax & Unwind In The Back Yard Featuring A Beautiful Inground Pool 4) Enjoy Ample Space With This Property's 55 x 130 Ft Lot, Featuring A Private Driveway That Parks Six Vehicles 5) Located In A Prime Spot, This Home Offers Easy Access To Shopping, Schools, Parks, Caledon Centre & Highways! (id:41954)
Property Details
| MLS® Number | W11979805 |
| Property Type | Single Family |
| Community Name | Bolton North |
| Parking Space Total | 7 |
| Pool Type | Inground Pool |
Building
| Bathroom Total | 2 |
| Bedrooms Above Ground | 4 |
| Bedrooms Total | 4 |
| Appliances | Central Vacuum, Dishwasher, Dryer, Refrigerator, Stove, Washer, Window Coverings |
| Basement Development | Finished |
| Basement Type | N/a (finished) |
| Construction Style Attachment | Detached |
| Cooling Type | Central Air Conditioning |
| Exterior Finish | Brick |
| Fireplace Present | Yes |
| Flooring Type | Carpeted, Porcelain Tile, Hardwood |
| Foundation Type | Unknown |
| Half Bath Total | 1 |
| Heating Fuel | Natural Gas |
| Heating Type | Forced Air |
| Stories Total | 2 |
| Type | House |
| Utility Water | Municipal Water |
Parking
| Attached Garage | |
| Garage |
Land
| Acreage | No |
| Sewer | Sanitary Sewer |
| Size Depth | 130 Ft ,1 In |
| Size Frontage | 55 Ft |
| Size Irregular | 55.05 X 130.12 Ft |
| Size Total Text | 55.05 X 130.12 Ft |
Rooms
| Level | Type | Length | Width | Dimensions |
|---|---|---|---|---|
| Lower Level | Family Room | 7.92 m | 6.76 m | 7.92 m x 6.76 m |
| Main Level | Kitchen | 4.05 m | 2.89 m | 4.05 m x 2.89 m |
| Main Level | Eating Area | 2.89 m | 0.94 m | 2.89 m x 0.94 m |
| Main Level | Living Room | 5.05 m | 3.68 m | 5.05 m x 3.68 m |
| Main Level | Dining Room | 3.07 m | 2.77 m | 3.07 m x 2.77 m |
| Main Level | Family Room | 4.75 m | 3.56 m | 4.75 m x 3.56 m |
| Upper Level | Primary Bedroom | 3.99 m | 3.38 m | 3.99 m x 3.38 m |
| Upper Level | Bedroom 2 | 3.68 m | 3.01 m | 3.68 m x 3.01 m |
| Upper Level | Bedroom 3 | 2.83 m | 2.77 m | 2.83 m x 2.77 m |
| Upper Level | Bedroom 4 | 3.65 m | 2.74 m | 3.65 m x 2.74 m |
https://www.realtor.ca/real-estate/27932866/365-kingsview-drive-caledon-bolton-north-bolton-north
Interested?
Contact us for more information










