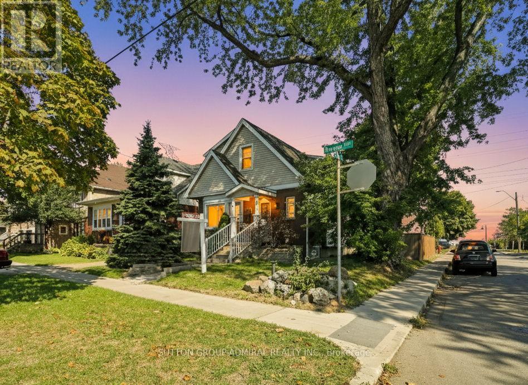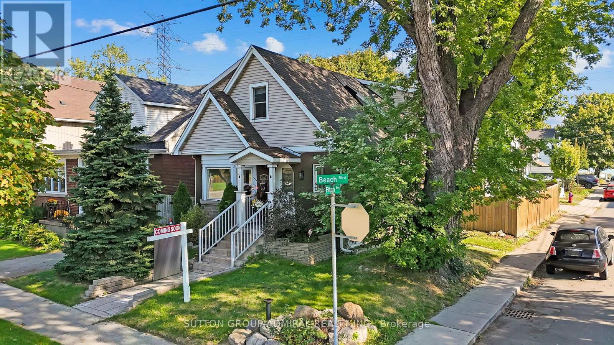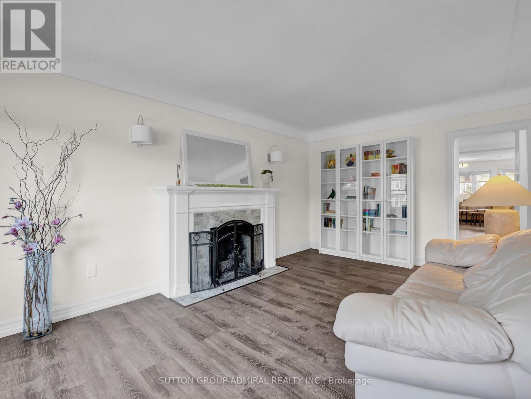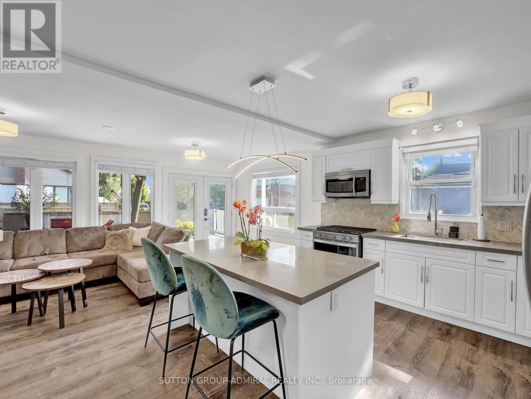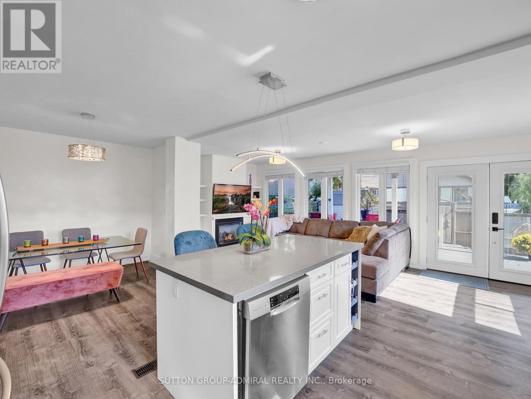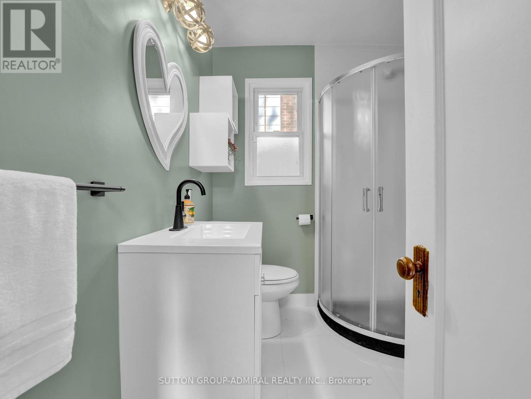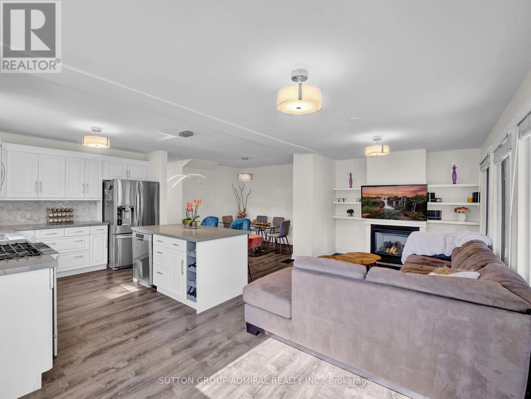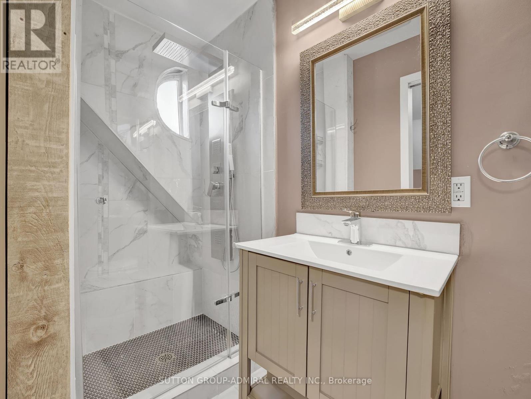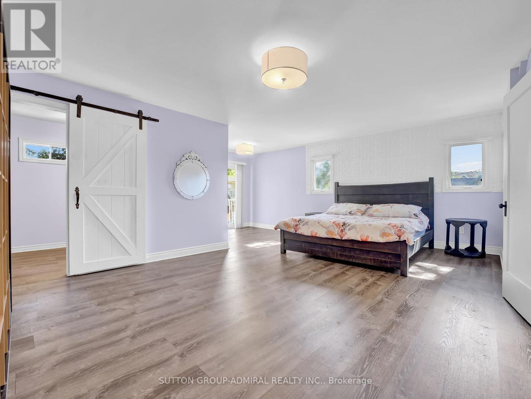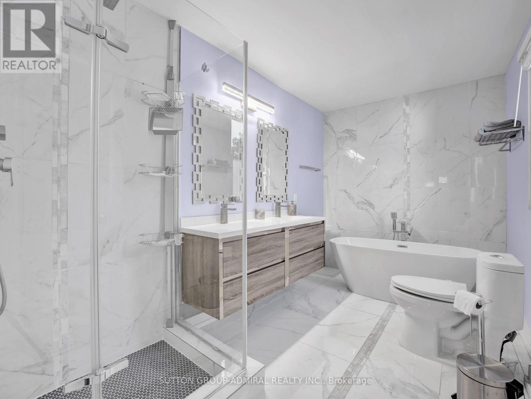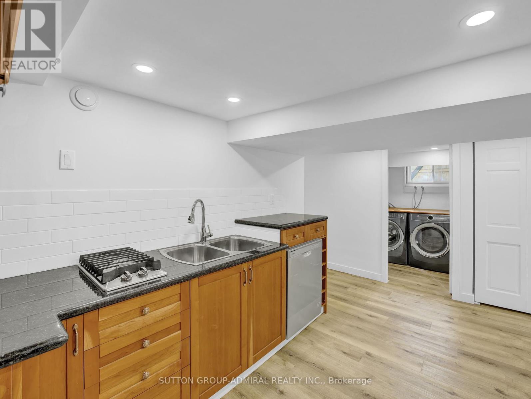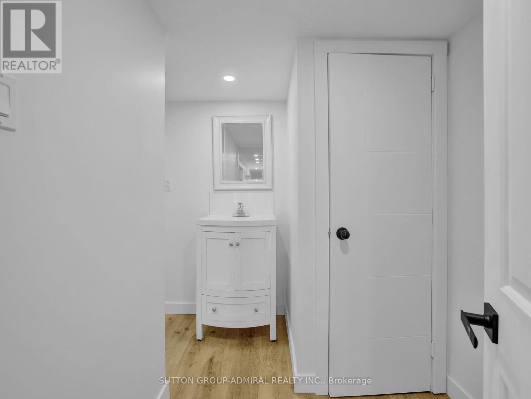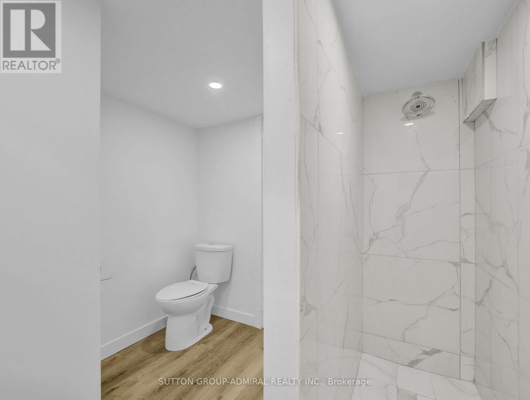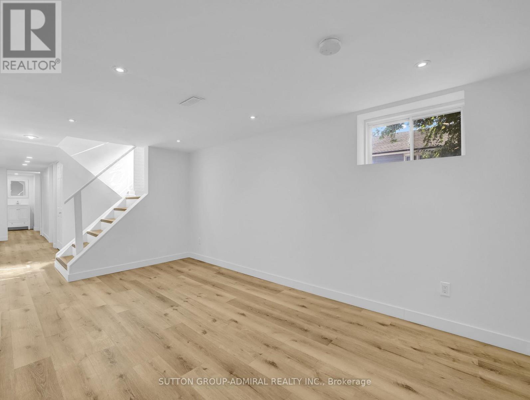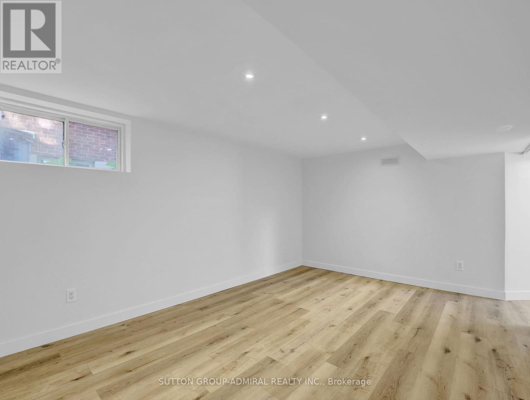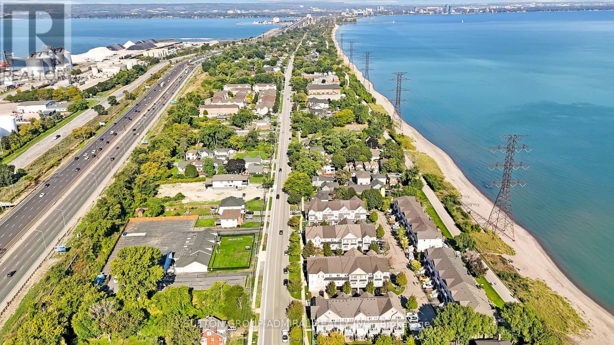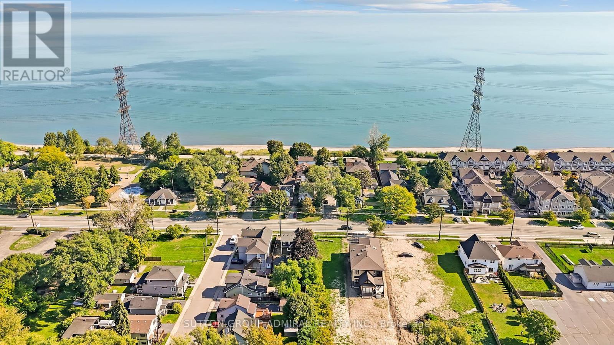4 Bedroom
4 Bathroom
1500 - 2000 sqft
Fireplace
Central Air Conditioning
Forced Air
$1,470,000
Welcome to a home that captures the true essence of lakeside elegance. Just steps from Lake Ontario, this stunning 3+1 bedroom, 4-bathroom residence offers breathtaking lake views and a perfect blend of sophistication, comfort, and lifestyle.Flooded with natural light, the open-concept design flows effortlessly from the gourmet kitchen to the dining and living areas, ideal for both intimate evenings and lively gatherings. High ceilings and elegant finishes create a sense of openness and calm in every room.The finished basement with a private entrance offers a fully independent suite, perfect for extended family, guests, or rental income.Outdoors, enjoy your private backyard oasis, or take a few steps to the waterfront trail for a peaceful walk by the lake. Conveniently located just 5 minutes from the Confederation GO Station, and with quick access to Burlington, the QEW, and downtown Hamilton, this home offers the best of both serenity and connection. (id:41954)
Property Details
|
MLS® Number
|
X12452593 |
|
Property Type
|
Multi-family |
|
Community Name
|
Hamilton Beach |
|
Parking Space Total
|
4 |
|
Structure
|
Deck, Patio(s) |
Building
|
Bathroom Total
|
4 |
|
Bedrooms Above Ground
|
3 |
|
Bedrooms Below Ground
|
1 |
|
Bedrooms Total
|
4 |
|
Age
|
51 To 99 Years |
|
Amenities
|
Fireplace(s) |
|
Appliances
|
Water Heater, Dishwasher, Dryer, Freezer, Microwave, Stove, Window Coverings, Refrigerator |
|
Basement Development
|
Finished |
|
Basement Features
|
Walk Out |
|
Basement Type
|
N/a (finished) |
|
Cooling Type
|
Central Air Conditioning |
|
Exterior Finish
|
Brick, Vinyl Siding |
|
Fire Protection
|
Alarm System, Monitored Alarm, Smoke Detectors |
|
Fireplace Present
|
Yes |
|
Heating Fuel
|
Natural Gas |
|
Heating Type
|
Forced Air |
|
Stories Total
|
2 |
|
Size Interior
|
1500 - 2000 Sqft |
|
Type
|
Duplex |
|
Utility Water
|
Municipal Water |
Parking
Land
|
Acreage
|
No |
|
Sewer
|
Sanitary Sewer |
|
Size Depth
|
118 Ft |
|
Size Frontage
|
33 Ft |
|
Size Irregular
|
33 X 118 Ft |
|
Size Total Text
|
33 X 118 Ft|under 1/2 Acre |
|
Zoning Description
|
C/s-1435 |
Rooms
| Level |
Type |
Length |
Width |
Dimensions |
|
Second Level |
Bedroom |
|
|
Measurements not available |
|
Second Level |
Bathroom |
|
|
Measurements not available |
|
Second Level |
Bedroom |
3.2 m |
3.4 m |
3.2 m x 3.4 m |
|
Second Level |
Bathroom |
|
|
Measurements not available |
|
Basement |
Living Room |
|
|
Measurements not available |
|
Basement |
Bathroom |
|
|
Measurements not available |
|
Basement |
Kitchen |
|
|
Measurements not available |
|
Basement |
Bedroom |
|
|
Measurements not available |
|
Main Level |
Living Room |
5.2 m |
3.4 m |
5.2 m x 3.4 m |
|
Main Level |
Kitchen |
3 m |
3.6 m |
3 m x 3.6 m |
|
Main Level |
Dining Room |
3 m |
3.4 m |
3 m x 3.4 m |
|
Main Level |
Living Room |
6.4 m |
3 m |
6.4 m x 3 m |
|
Main Level |
Bathroom |
|
|
Measurements not available |
|
Main Level |
Bedroom |
3 m |
3.4 m |
3 m x 3.4 m |
Utilities
|
Electricity
|
Available |
|
Sewer
|
Available |
https://www.realtor.ca/real-estate/28968263/365-beach-boulevard-hamilton-hamilton-beach-hamilton-beach
