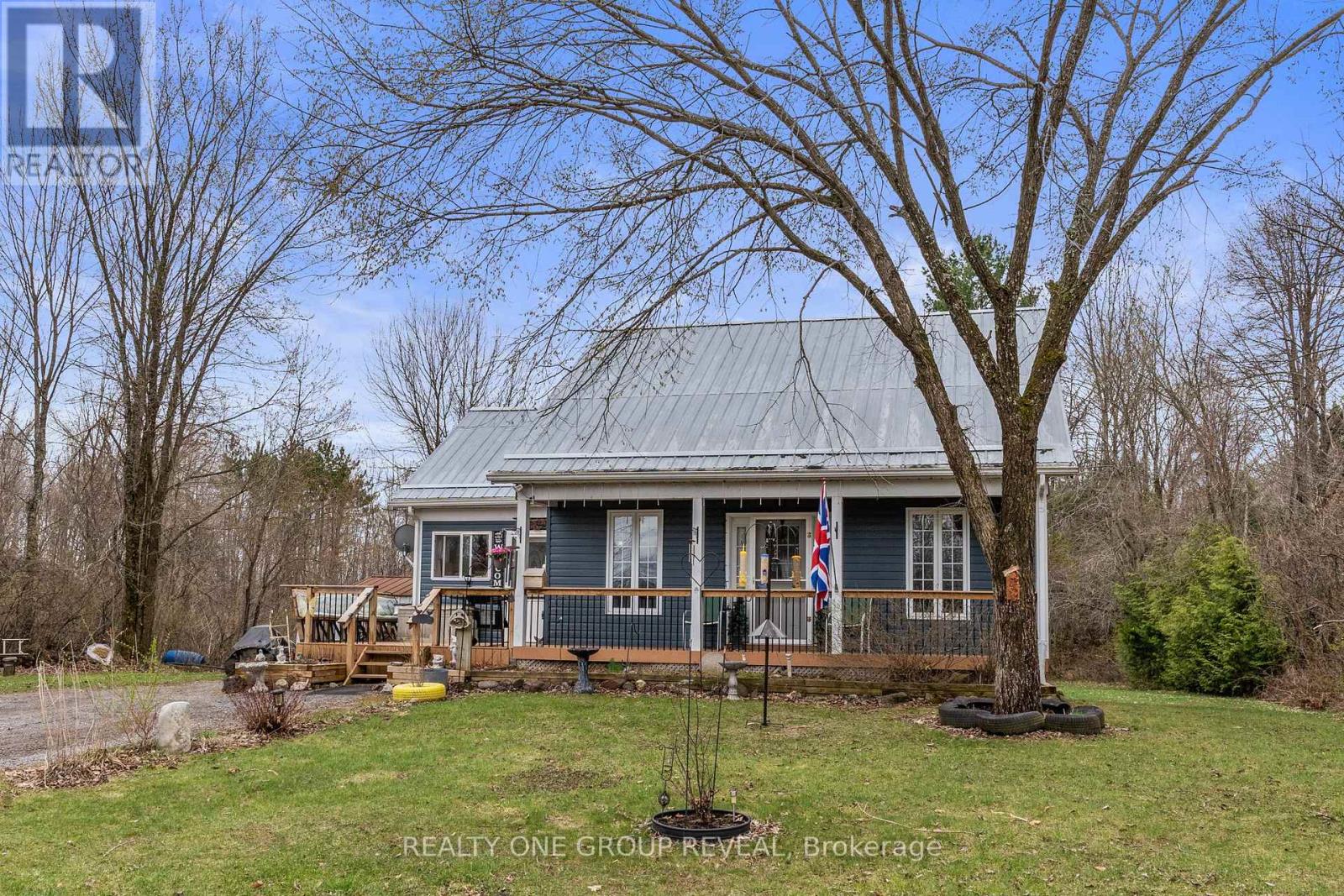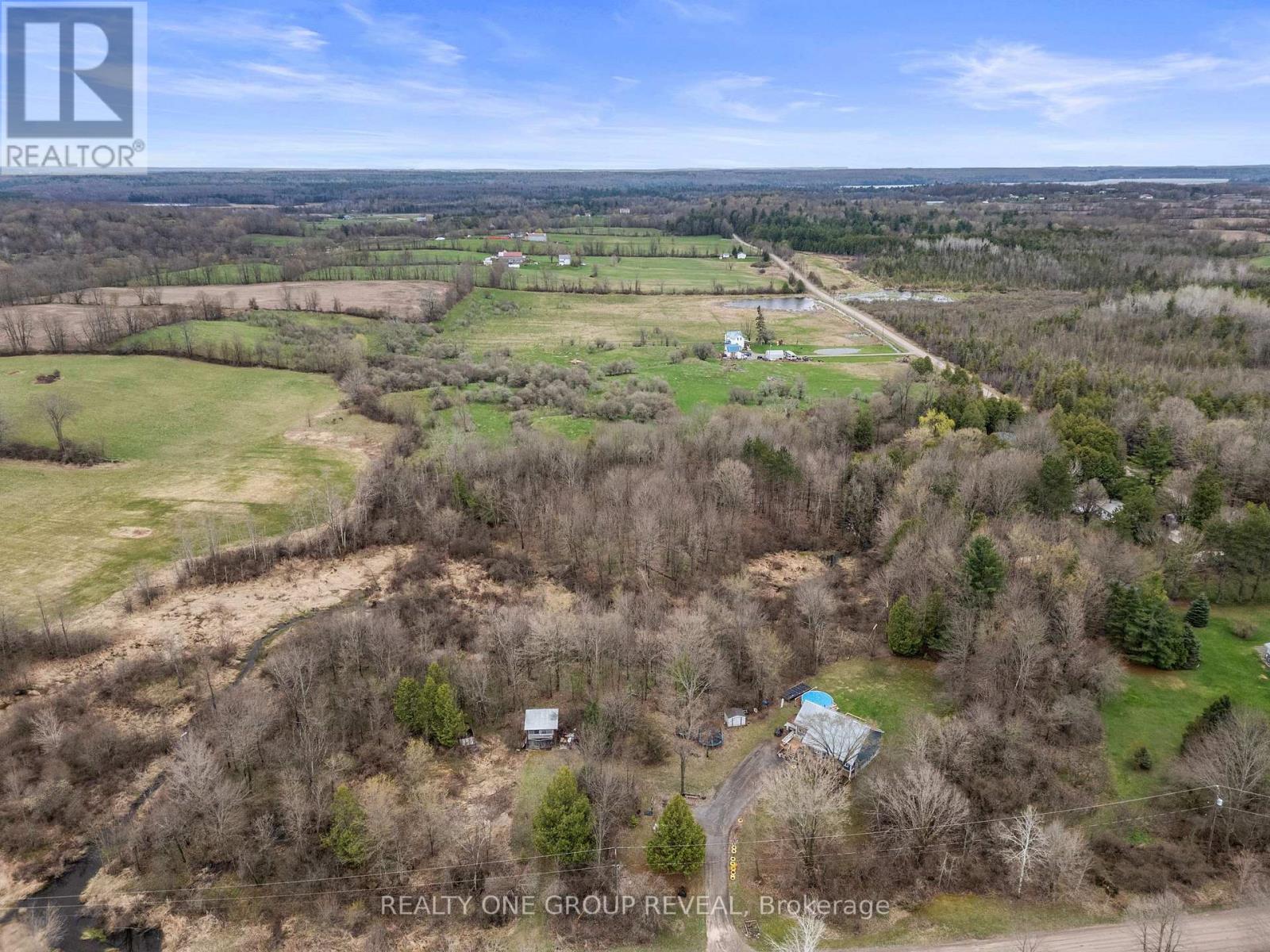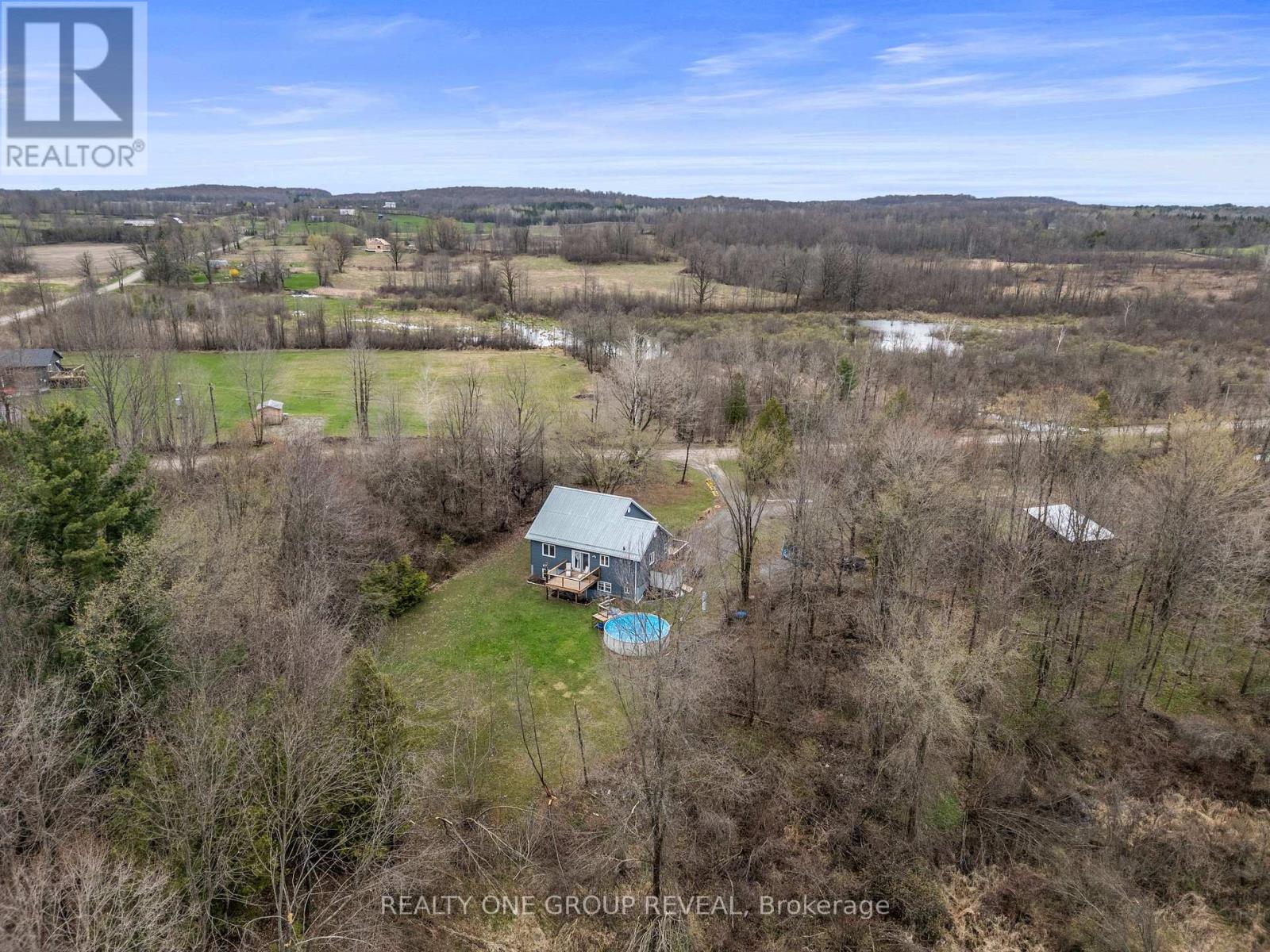3 Bedroom
2 Bathroom
700 - 1100 sqft
Bungalow
Above Ground Pool
Central Air Conditioning
Forced Air
Acreage
$524,950
Set well back from the road and surrounded by nature, 364 Tannery Road offers the kind of privacy and lifestyle thats hard to find - all just minutes from downtown Madoc. Whether you're downsizing, buying your first home, or simply craving more space, this property combines rural serenity with modern updates so you can move in and enjoy.The bright, open-concept main floor is filled with natural light and features two bedrooms, a full bath, and convenient main-floor laundry. Step out from the dining area onto the newer back deck (2023) the perfect spot for morning coffee, summer dinners, or stargazing under country skies. A covered front porch offers another peaceful place to unwind.Downstairs, the finished basement provides flexibility: currently set up with the home's largest bedroom, a walk-in closet, and full bath, this level could easily serve as a private primary suite or be reimagined as a spacious family/rec room. A separate walkout ensures easy access to the backyard and plenty of natural light. Outside is where this property truly shines. With 5.6 acres, you'll have room for gardens, hobbies, or even a future expansion. Imagine evenings around a campfire, roaming freely, or simply enjoying the quiet of your own private slice of nature. An above-ground pool, detached workshop, and steel roof (2021) add even more value. Major mechanicals have been recently updated, including furnace, A/C, and heat pump (2023), giving you peace of mind. Just 2.5 hours from Toronto or Ottawa, this property makes country living attainable - and with a recent price reduction, the sellers are motivated and ready to welcome offers! (id:41954)
Property Details
|
MLS® Number
|
X12278862 |
|
Property Type
|
Single Family |
|
Community Name
|
Madoc |
|
Features
|
Wooded Area, Sump Pump |
|
Parking Space Total
|
6 |
|
Pool Type
|
Above Ground Pool |
|
Structure
|
Workshop |
Building
|
Bathroom Total
|
2 |
|
Bedrooms Above Ground
|
2 |
|
Bedrooms Below Ground
|
1 |
|
Bedrooms Total
|
3 |
|
Age
|
16 To 30 Years |
|
Appliances
|
Water Heater, Dryer, Stove, Washer, Window Coverings, Refrigerator |
|
Architectural Style
|
Bungalow |
|
Basement Development
|
Finished |
|
Basement Features
|
Walk Out |
|
Basement Type
|
N/a (finished) |
|
Construction Style Attachment
|
Detached |
|
Cooling Type
|
Central Air Conditioning |
|
Exterior Finish
|
Vinyl Siding |
|
Foundation Type
|
Block |
|
Heating Fuel
|
Electric |
|
Heating Type
|
Forced Air |
|
Stories Total
|
1 |
|
Size Interior
|
700 - 1100 Sqft |
|
Type
|
House |
Parking
Land
|
Acreage
|
Yes |
|
Sewer
|
Septic System |
|
Size Depth
|
518 Ft ,10 In |
|
Size Frontage
|
430 Ft ,9 In |
|
Size Irregular
|
430.8 X 518.9 Ft |
|
Size Total Text
|
430.8 X 518.9 Ft|5 - 9.99 Acres |
Rooms
| Level |
Type |
Length |
Width |
Dimensions |
|
Lower Level |
Recreational, Games Room |
3.53 m |
5.36 m |
3.53 m x 5.36 m |
|
Lower Level |
Bedroom 3 |
7.09 m |
3.66 m |
7.09 m x 3.66 m |
|
Lower Level |
Bathroom |
4.34 m |
1.85 m |
4.34 m x 1.85 m |
|
Main Level |
Kitchen |
2.69 m |
2.99 m |
2.69 m x 2.99 m |
|
Main Level |
Dining Room |
3.58 m |
2.72 m |
3.58 m x 2.72 m |
|
Main Level |
Living Room |
3.76 m |
4.72 m |
3.76 m x 4.72 m |
|
Main Level |
Bedroom |
4.06 m |
3.78 m |
4.06 m x 3.78 m |
|
Main Level |
Bedroom 2 |
3.58 m |
2.79 m |
3.58 m x 2.79 m |
|
Main Level |
Bathroom |
4.78 m |
1.55 m |
4.78 m x 1.55 m |
https://www.realtor.ca/real-estate/28593060/364-tannery-road-madoc-madoc











































