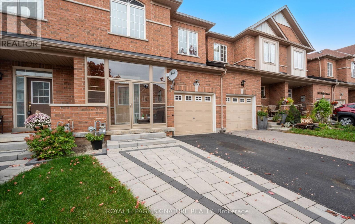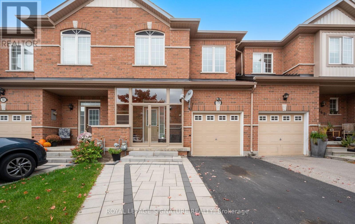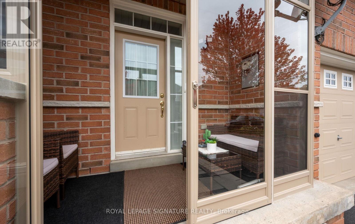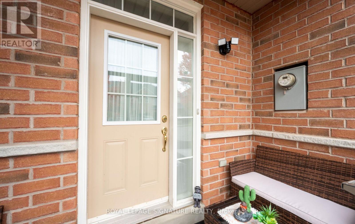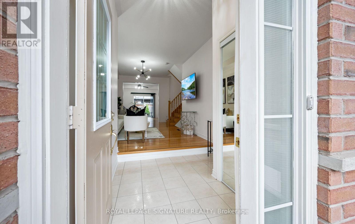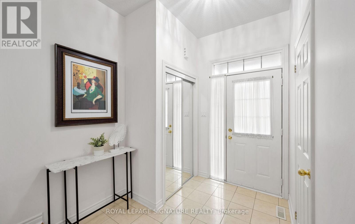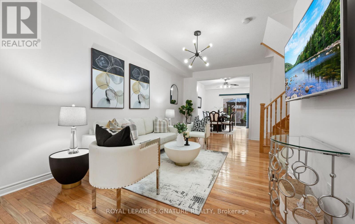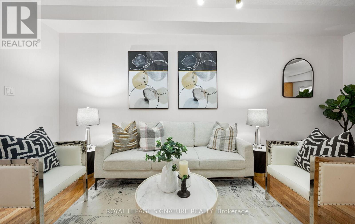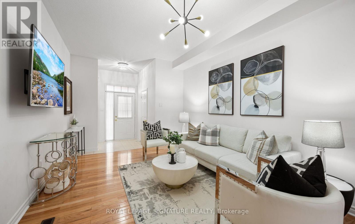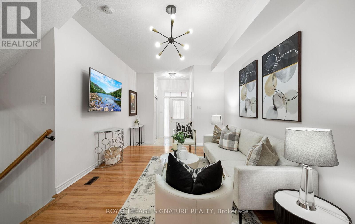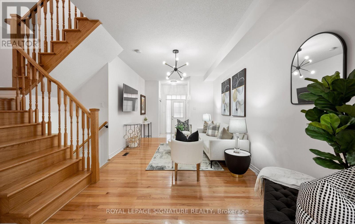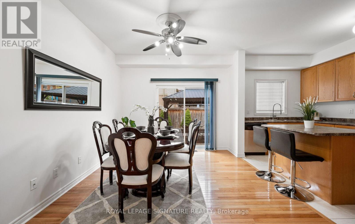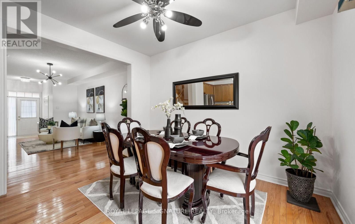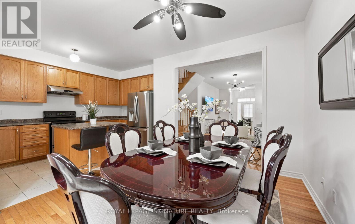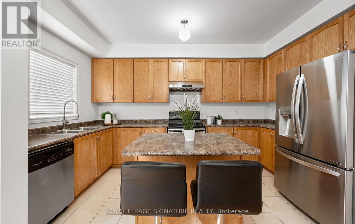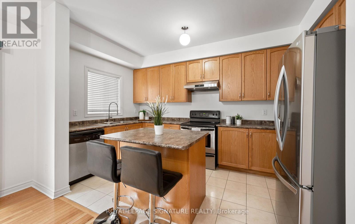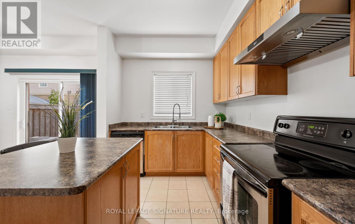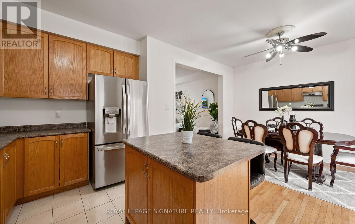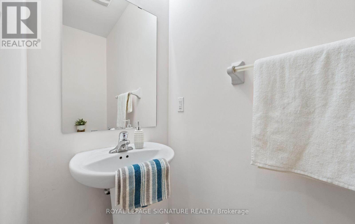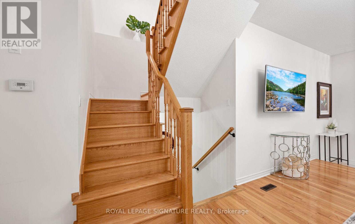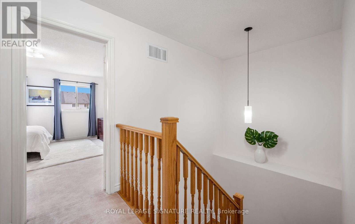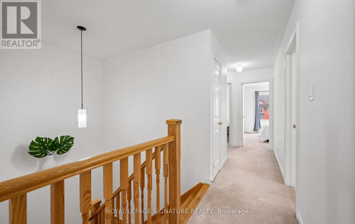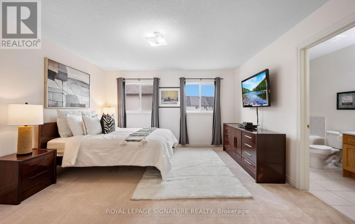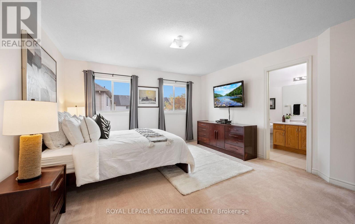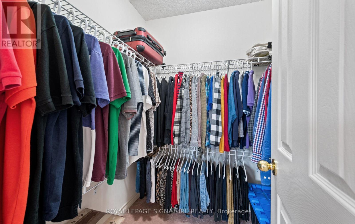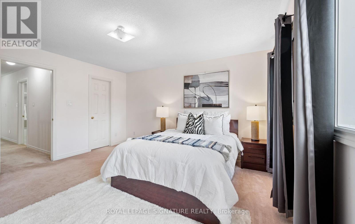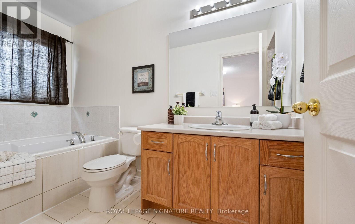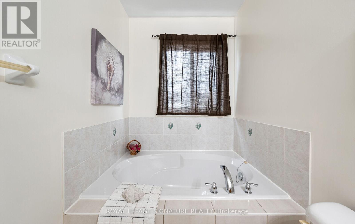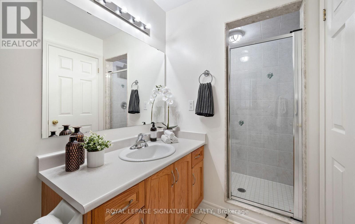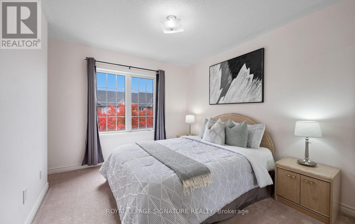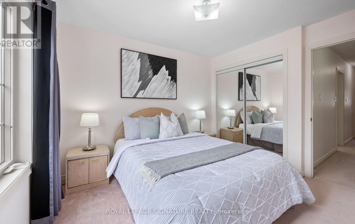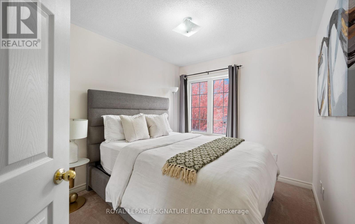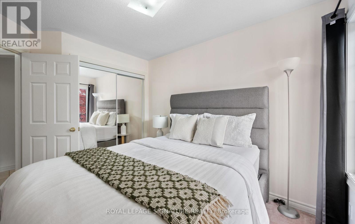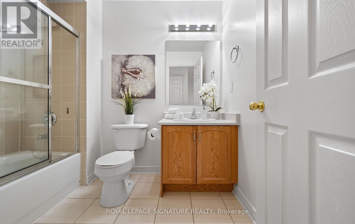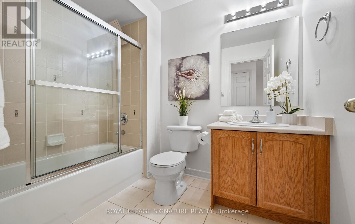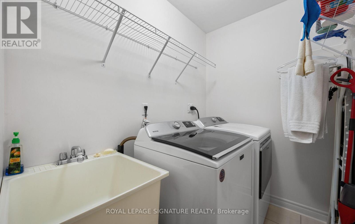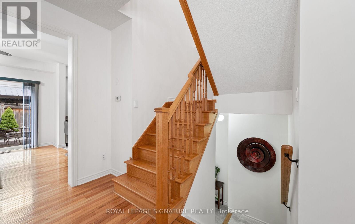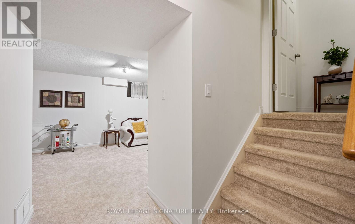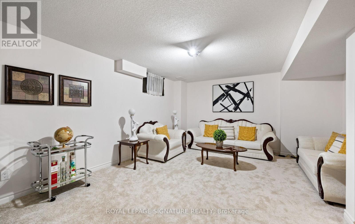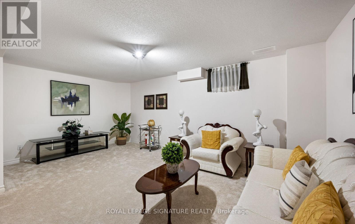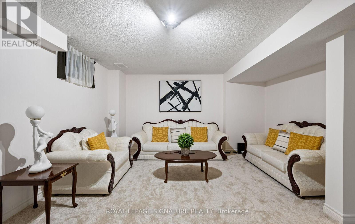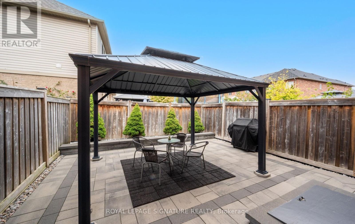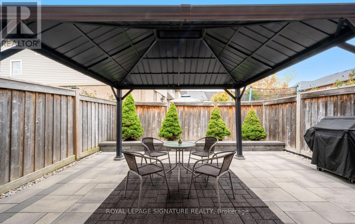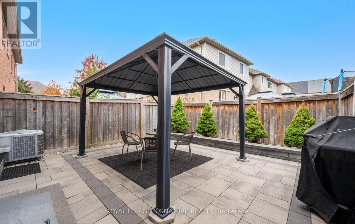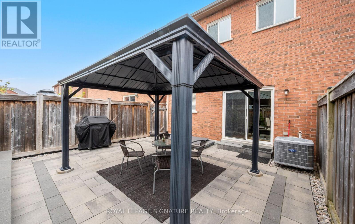3 Bedroom
3 Bathroom
1500 - 2000 sqft
Central Air Conditioning
Forced Air
$920,000
Welcome to 364 Hobbs, a beautifully updated townhouse that perfectly combines modern comfort with family-friendly charm. Thoughtfully designed and meticulously maintained, this 3-bedroom, 3-bathroom home offers everything you need for comfortable, stylish living.Walk on a landscaped walkway into a private enclosed porch, and step inside to a bright, 9' ceiling open-concept main floor. Large windows fill the space with natural light, creating a warm and inviting atmosphere from the moment you walk in. The layout flows seamlessly from the living area to the dining and kitchen spaces, making it ideal for everyday living and entertaining. Finished basement adds valuable extra space-perfect for hosting friends, setting up a play area, or enjoying cozy movie nights with family. Upstairs, three spacious bedrooms provide plenty of room for rest and relaxation. The second-floor laundry offers convenience, while the new furnace (2024) and new water softener ensure worry-free ownership. Outside, the maintenance-free backyard is a private retreat, complete with a gorgeous gazebo that's perfect for summer gatherings, outdoor dining, or quiet mornings with coffee. The driveway accommodates three cars, plus one more in the garage, and has been freshly sealed for a clean, polished look.Perfectly located close to schools, transit, libraries, grocery stores, and parks, this home offers exceptional convenience for families. Nestled on a quiet, low-traffic street, it's a safe and welcoming place for children to play and families to grow.Warm, inviting, and move-in ready, 364 Hobbs is the perfect place to create lasting memories and call home. (id:41954)
Property Details
|
MLS® Number
|
W12471454 |
|
Property Type
|
Single Family |
|
Community Name
|
1027 - CL Clarke |
|
Equipment Type
|
Water Heater |
|
Parking Space Total
|
4 |
|
Rental Equipment Type
|
Water Heater |
Building
|
Bathroom Total
|
3 |
|
Bedrooms Above Ground
|
3 |
|
Bedrooms Total
|
3 |
|
Appliances
|
Garage Door Opener Remote(s), Dryer, Garage Door Opener, Hood Fan, Stove, Washer, Water Softener, Refrigerator |
|
Basement Development
|
Finished |
|
Basement Type
|
N/a (finished) |
|
Construction Style Attachment
|
Attached |
|
Cooling Type
|
Central Air Conditioning |
|
Exterior Finish
|
Brick |
|
Flooring Type
|
Hardwood, Ceramic, Carpeted |
|
Foundation Type
|
Poured Concrete |
|
Half Bath Total
|
1 |
|
Heating Fuel
|
Natural Gas |
|
Heating Type
|
Forced Air |
|
Stories Total
|
2 |
|
Size Interior
|
1500 - 2000 Sqft |
|
Type
|
Row / Townhouse |
|
Utility Water
|
Municipal Water |
Parking
Land
|
Acreage
|
No |
|
Sewer
|
Sanitary Sewer |
|
Size Depth
|
85 Ft ,3 In |
|
Size Frontage
|
22 Ft |
|
Size Irregular
|
22 X 85.3 Ft |
|
Size Total Text
|
22 X 85.3 Ft |
|
Zoning Description
|
Res |
Rooms
| Level |
Type |
Length |
Width |
Dimensions |
|
Second Level |
Primary Bedroom |
4.32 m |
4.23 m |
4.32 m x 4.23 m |
|
Second Level |
Bedroom 2 |
3.29 m |
3.01 m |
3.29 m x 3.01 m |
|
Second Level |
Bedroom 3 |
3.29 m |
3.01 m |
3.29 m x 3.01 m |
|
Second Level |
Laundry Room |
|
|
Measurements not available |
|
Basement |
Recreational, Games Room |
5.23 m |
4.22 m |
5.23 m x 4.22 m |
|
Ground Level |
Living Room |
5.54 m |
3.08 m |
5.54 m x 3.08 m |
|
Ground Level |
Dining Room |
5.54 m |
3.08 m |
5.54 m x 3.08 m |
|
Ground Level |
Kitchen |
3.65 m |
3.08 m |
3.65 m x 3.08 m |
https://www.realtor.ca/real-estate/29009307/364-hobbs-crescent-milton-cl-clarke-1027-cl-clarke
