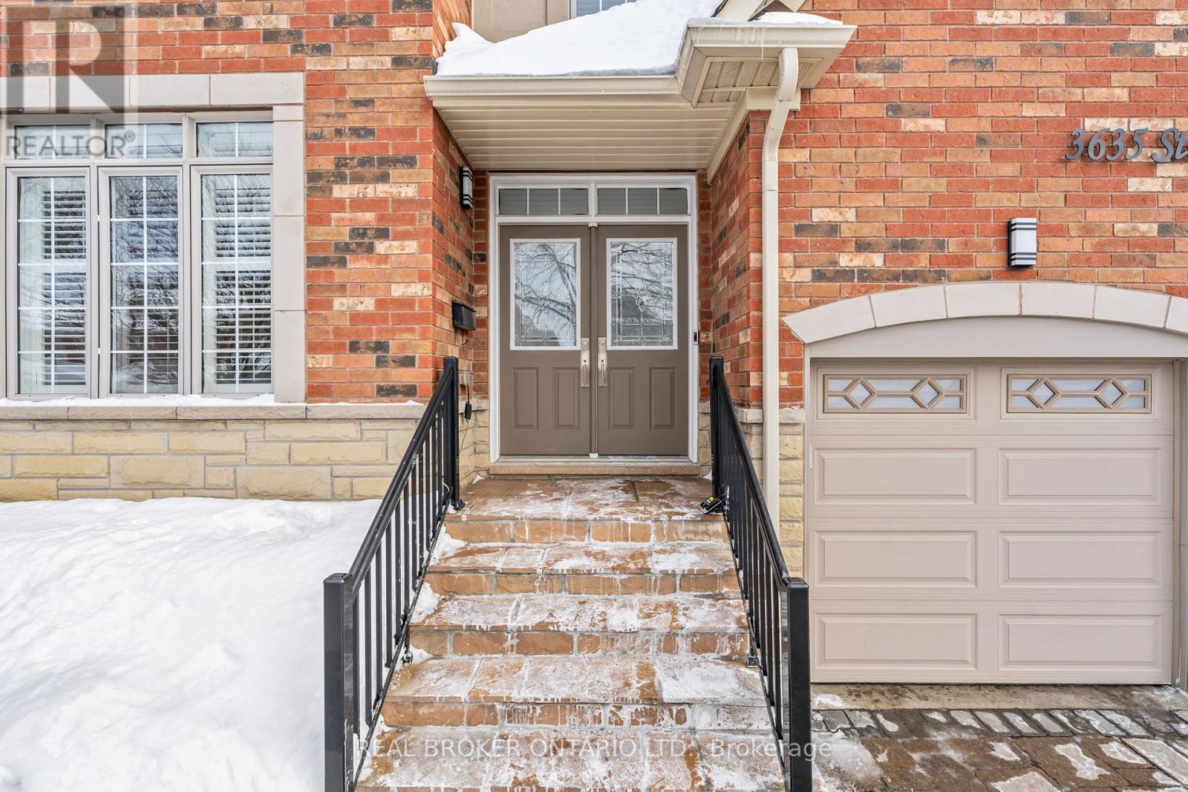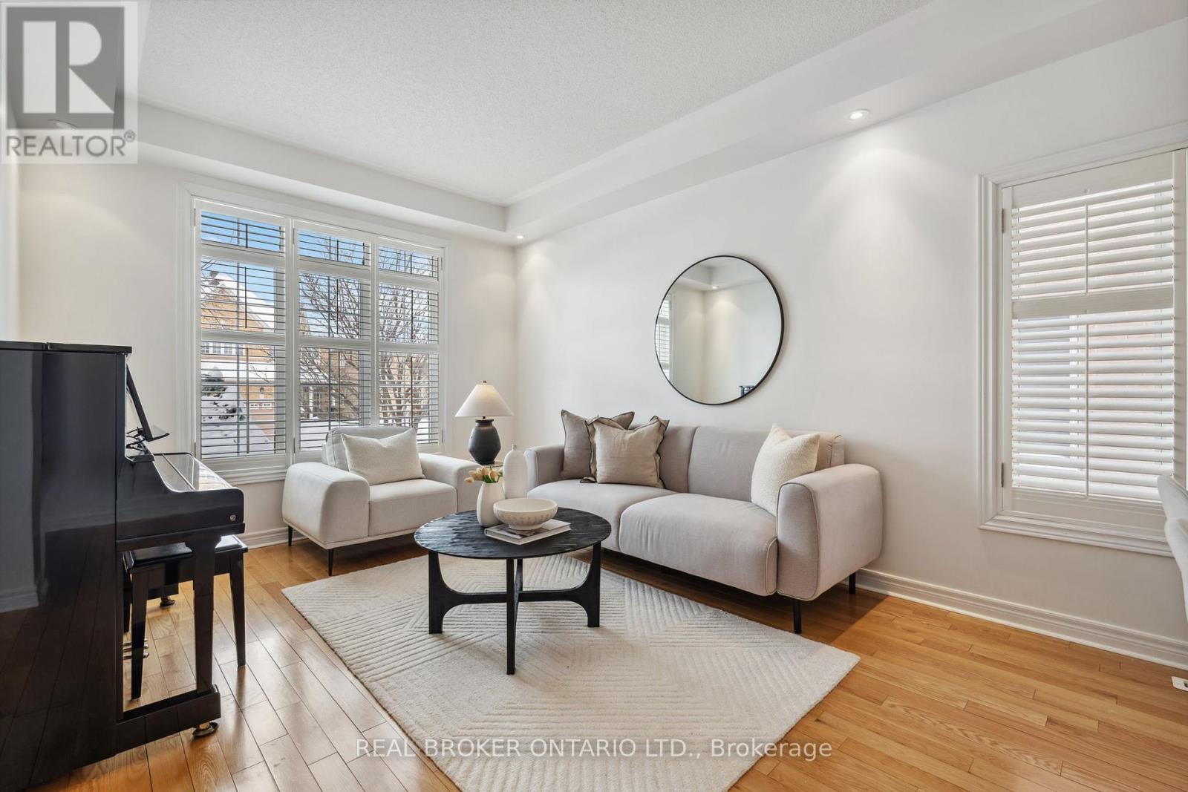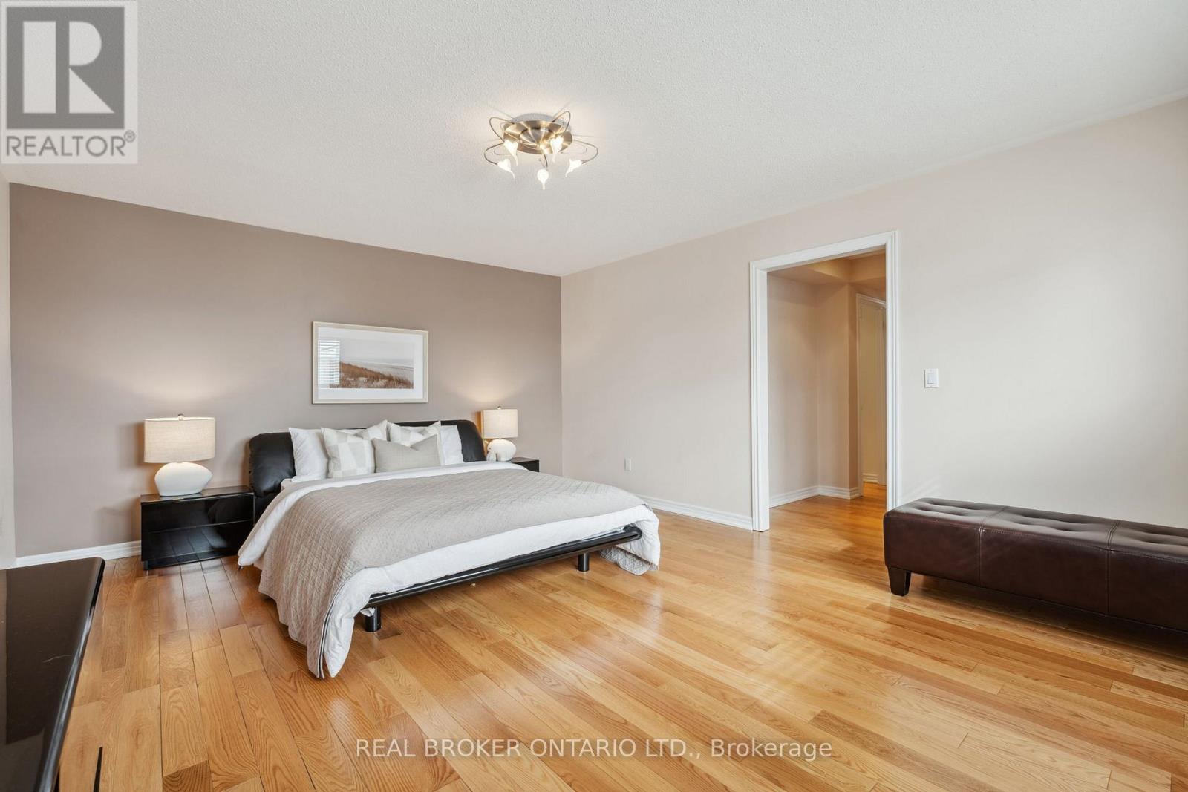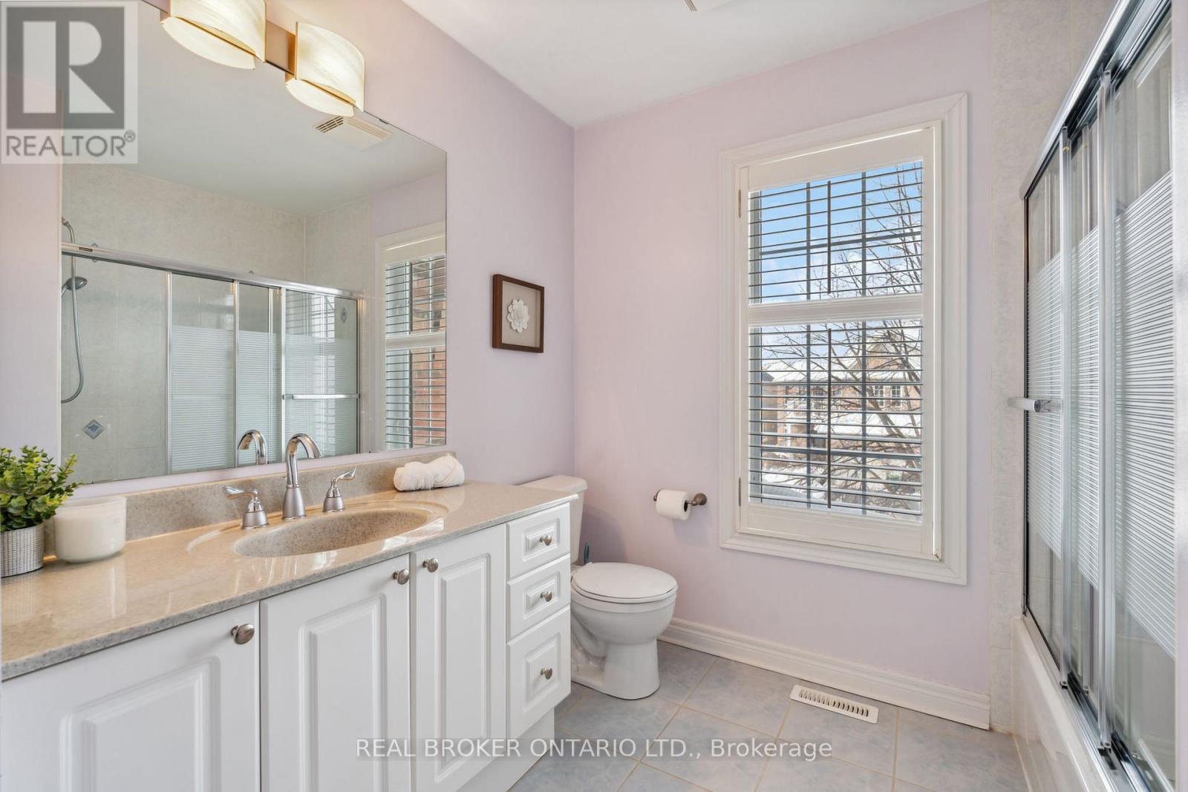3 Bedroom
3 Bathroom
Fireplace
Central Air Conditioning
Forced Air
Landscaped
$1,478,000
Welcome Home to Churchill Meadows! Step inside this stunning detached home and be greeted by a space that still feels fresh, modern, and like new! With 9' ceilings on the main floor and beautiful coffered ceilings in the entrance, living and dining room, this home exudes elegance while maintaining an airy, bright, and open feel. Freshly painted this year, it's truly move-in ready! With three generously sized bedrooms, this home offers endless possibilities! Whether you envision a luxurious primary suite, a dedicated home office, or a cozy retreat, there's plenty of space to make it your own. And if you need a fourth bedroom, the layout provides the flexibility to reimagine the space to suit your needs! With hardwood flooring throughout, this home exudes elegance while being easy to maintain - no carpet in sight! And just wait until you step outside! The professionally landscaped backyard is an absolute showstopper - perfect for summer BBQs, morning coffee, or simply unwinding in your own private oasis! Located in the heart of Churchill Meadows, you're surrounded by top-rated schools, parks, shopping, and easy highway access, giving you the perfect blend of suburban comfort and city convenience. Move-in ready, spacious and thoughtfully designed! This is the home where your next chapter begins! Book your private tour today and experience it for yourself! (id:41954)
Property Details
|
MLS® Number
|
W11986745 |
|
Property Type
|
Single Family |
|
Community Name
|
Churchill Meadows |
|
Features
|
Carpet Free |
|
Parking Space Total
|
6 |
Building
|
Bathroom Total
|
3 |
|
Bedrooms Above Ground
|
3 |
|
Bedrooms Total
|
3 |
|
Amenities
|
Fireplace(s) |
|
Appliances
|
Garage Door Opener Remote(s), Dishwasher, Dryer, Hood Fan, Refrigerator, Stove, Washer, Window Coverings |
|
Basement Development
|
Unfinished |
|
Basement Type
|
N/a (unfinished) |
|
Construction Style Attachment
|
Detached |
|
Cooling Type
|
Central Air Conditioning |
|
Exterior Finish
|
Brick, Stone |
|
Fire Protection
|
Smoke Detectors |
|
Fireplace Present
|
Yes |
|
Fireplace Total
|
1 |
|
Flooring Type
|
Hardwood |
|
Foundation Type
|
Poured Concrete |
|
Heating Fuel
|
Natural Gas |
|
Heating Type
|
Forced Air |
|
Stories Total
|
2 |
|
Type
|
House |
|
Utility Water
|
Municipal Water |
Parking
Land
|
Acreage
|
No |
|
Fence Type
|
Fenced Yard |
|
Landscape Features
|
Landscaped |
|
Sewer
|
Sanitary Sewer |
|
Size Depth
|
85 Ft ,3 In |
|
Size Frontage
|
44 Ft ,11 In |
|
Size Irregular
|
44.95 X 85.3 Ft |
|
Size Total Text
|
44.95 X 85.3 Ft |
Rooms
| Level |
Type |
Length |
Width |
Dimensions |
|
Second Level |
Primary Bedroom |
5.23 m |
4.29 m |
5.23 m x 4.29 m |
|
Second Level |
Bedroom 2 |
6.63 m |
3.33 m |
6.63 m x 3.33 m |
|
Second Level |
Bedroom 3 |
5.92 m |
4.29 m |
5.92 m x 4.29 m |
|
Main Level |
Living Room |
3.33 m |
3.56 m |
3.33 m x 3.56 m |
|
Main Level |
Dining Room |
3.33 m |
2.67 m |
3.33 m x 2.67 m |
|
Main Level |
Family Room |
3.33 m |
4.83 m |
3.33 m x 4.83 m |
|
Main Level |
Eating Area |
3.81 m |
3.15 m |
3.81 m x 3.15 m |
|
Main Level |
Kitchen |
3.38 m |
3.07 m |
3.38 m x 3.07 m |
https://www.realtor.ca/real-estate/27949003/3635-stonecutter-crescent-mississauga-churchill-meadows-churchill-meadows



















































