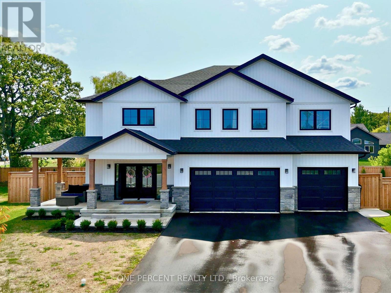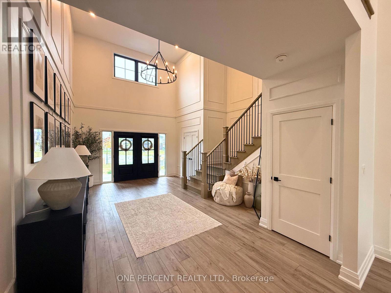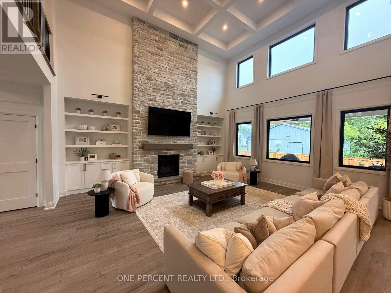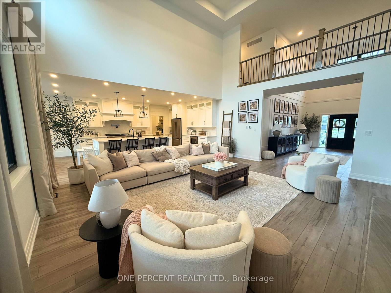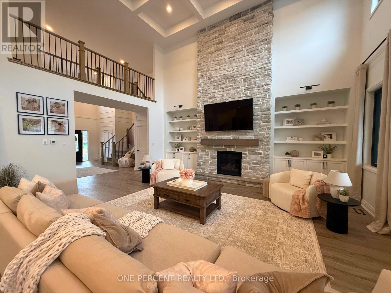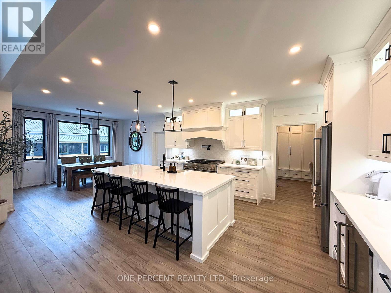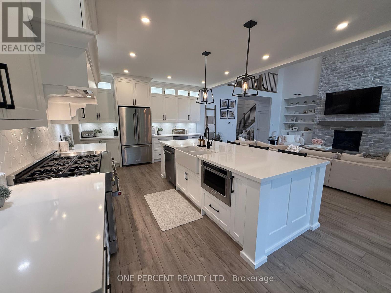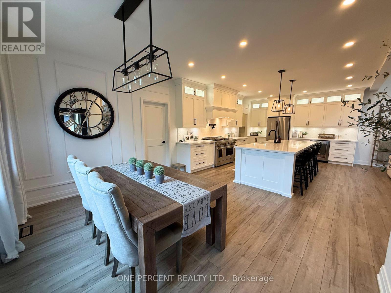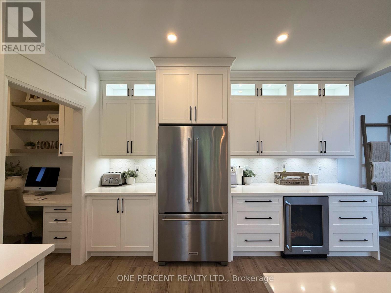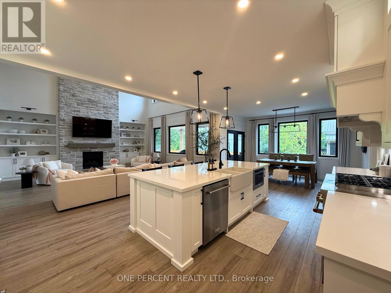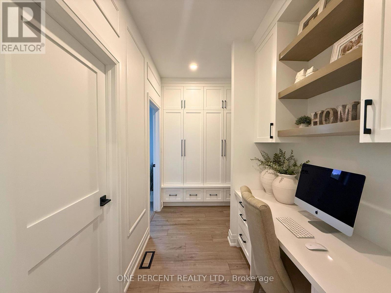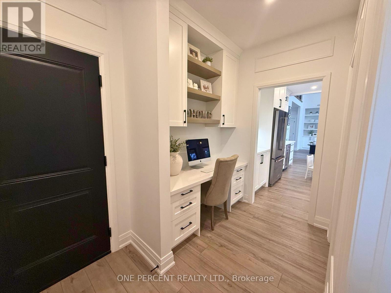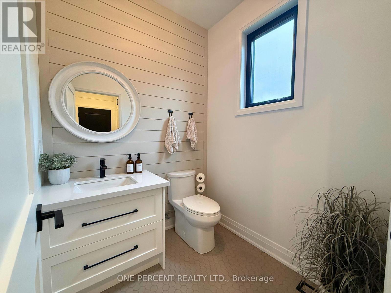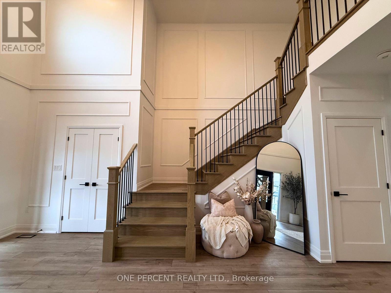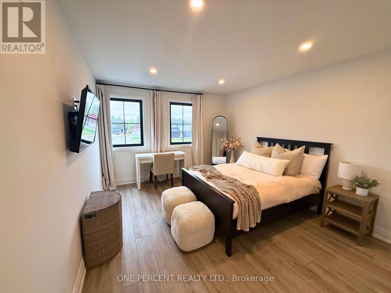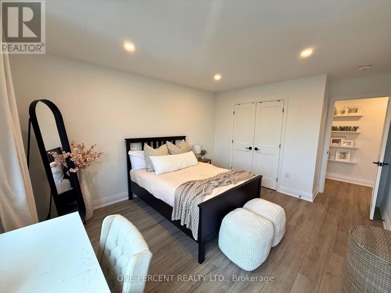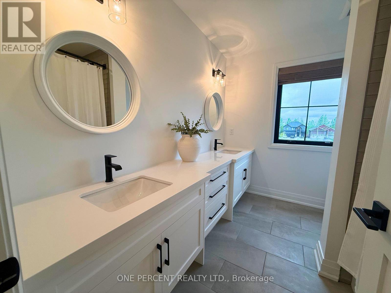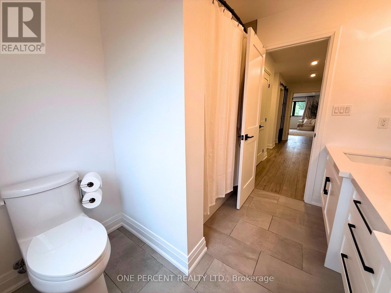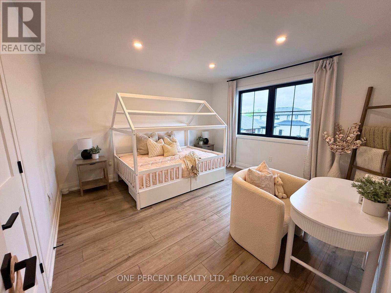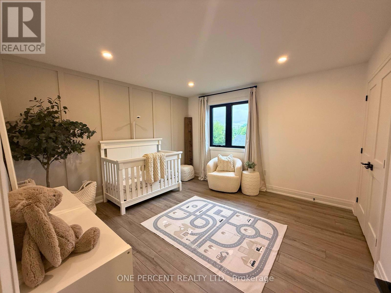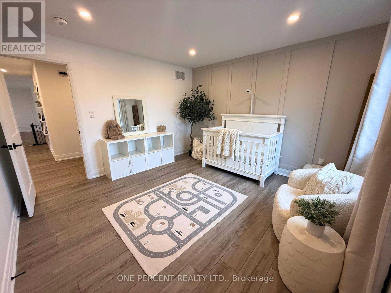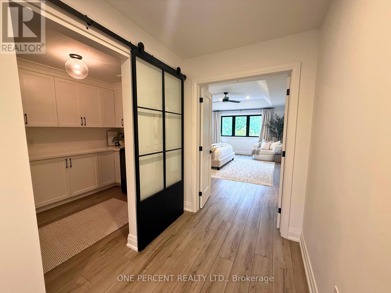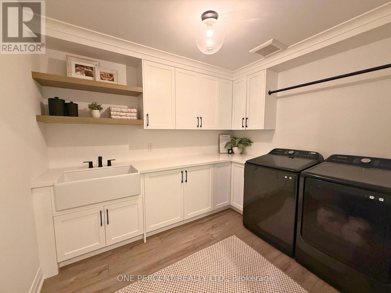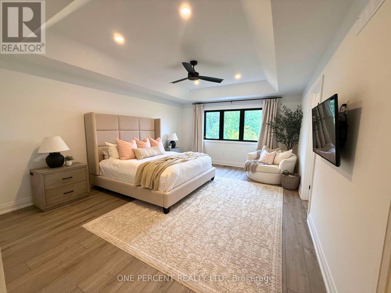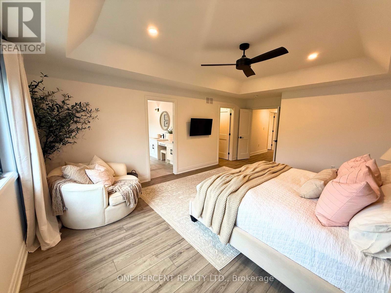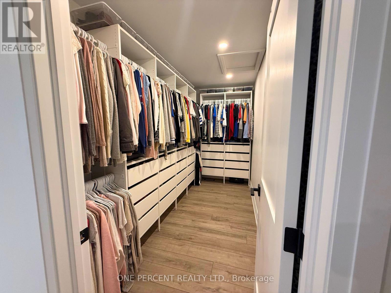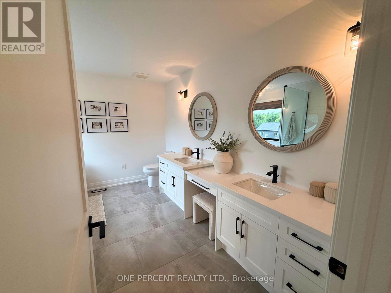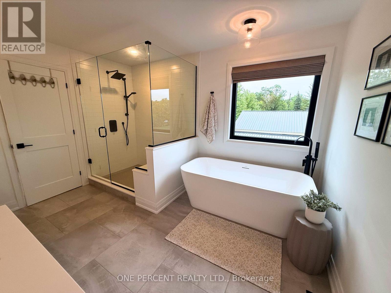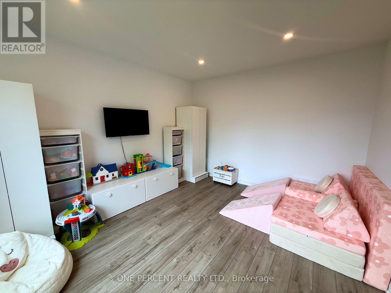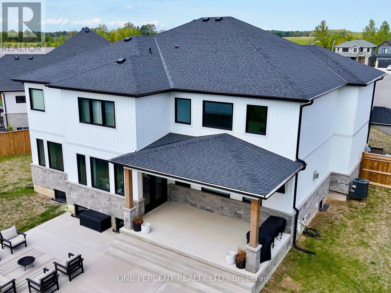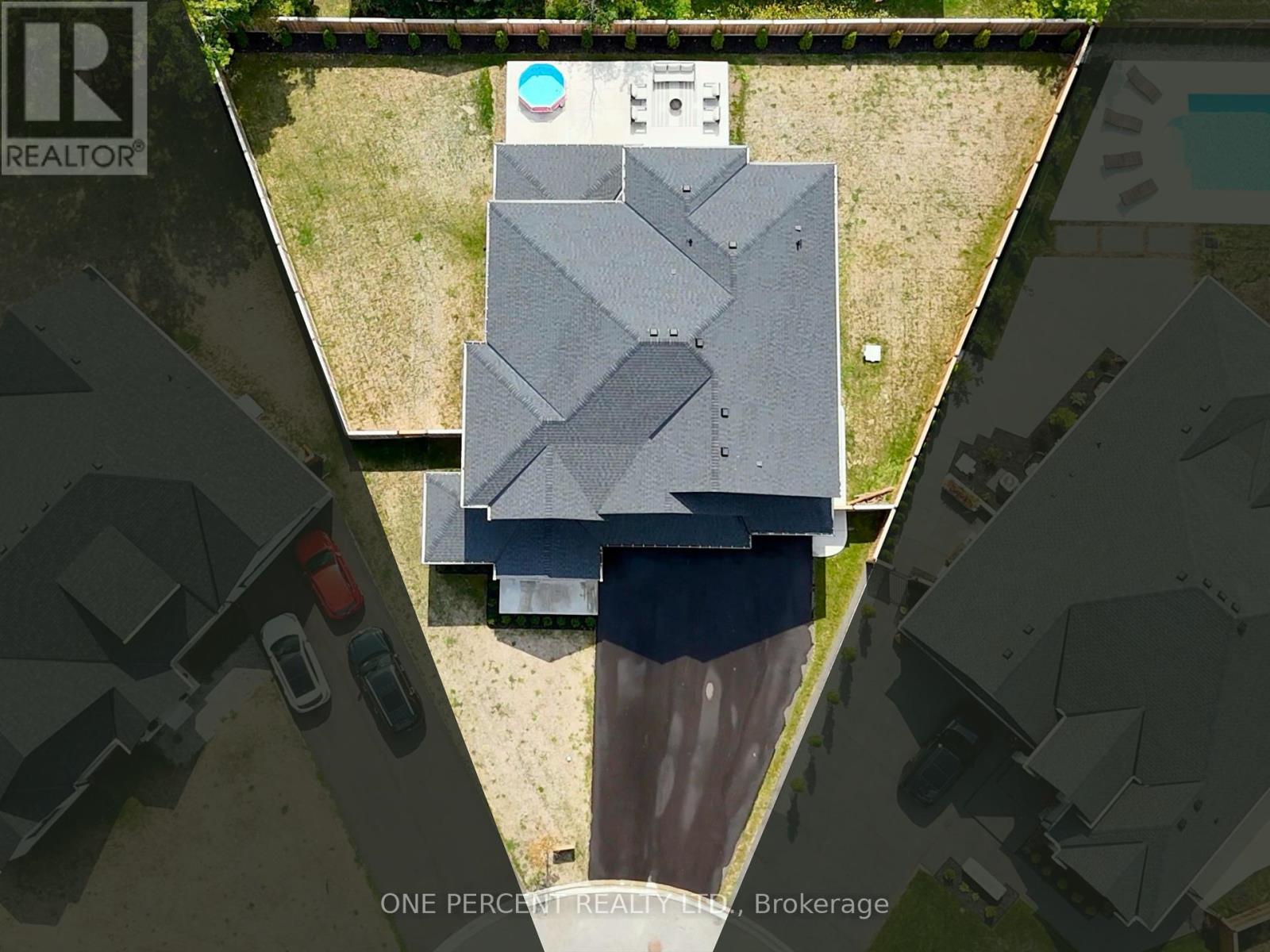5 Bedroom
3 Bathroom
3000 - 3500 sqft
Fireplace
Central Air Conditioning
Forced Air
Landscaped
$1,849,999
Welcome to this stunning single family home in the Campden Estates neighbourhood! Modern farmhouse chic with luxury finishes is the ultimate home. The open concept layout features many unique touches, from the coffered ceilings, sky high stone fireplace, and timeless wainscotting, this home goes the extra mile. Wether you're a seasoned chef or a busy family the kitchen is unbeatable. Large island, sleek appliances, walk in pantry with tons of storage, and more! Upstairs you can say hello over the catwalk, or cozy up in your spacious bedroom all with built in closets. Up-stairs laundry is a plus for anyone and the built in storage and extra sink is a dream. French doors into the primary bedroom with a spa like ensuite feels like a vacation everyday! Outside you can have a party on one side of the yard and quiet on the other, or mix both on the newly finished patio! Are you ready for luxury, comfort, and style to become you're new reality? Yes you are! (id:41954)
Property Details
|
MLS® Number
|
X12387694 |
|
Property Type
|
Single Family |
|
Community Name
|
982 - Beamsville |
|
Features
|
Cul-de-sac, Lighting, Carpet Free |
|
Parking Space Total
|
3 |
|
Structure
|
Porch |
Building
|
Bathroom Total
|
3 |
|
Bedrooms Above Ground
|
5 |
|
Bedrooms Total
|
5 |
|
Age
|
0 To 5 Years |
|
Amenities
|
Fireplace(s) |
|
Appliances
|
All |
|
Basement Development
|
Unfinished |
|
Basement Type
|
N/a (unfinished) |
|
Construction Style Attachment
|
Detached |
|
Cooling Type
|
Central Air Conditioning |
|
Exterior Finish
|
Wood, Stone |
|
Fireplace Present
|
Yes |
|
Fireplace Total
|
1 |
|
Foundation Type
|
Concrete |
|
Half Bath Total
|
1 |
|
Heating Fuel
|
Natural Gas |
|
Heating Type
|
Forced Air |
|
Stories Total
|
2 |
|
Size Interior
|
3000 - 3500 Sqft |
|
Type
|
House |
|
Utility Water
|
Cistern |
Parking
Land
|
Acreage
|
No |
|
Landscape Features
|
Landscaped |
|
Sewer
|
Sanitary Sewer |
|
Size Depth
|
142 Ft |
|
Size Frontage
|
45 Ft |
|
Size Irregular
|
45 X 142 Ft ; Irregular |
|
Size Total Text
|
45 X 142 Ft ; Irregular |
|
Zoning Description
|
R1(h) |
Rooms
| Level |
Type |
Length |
Width |
Dimensions |
|
Second Level |
Primary Bedroom |
5.58 m |
4.2 m |
5.58 m x 4.2 m |
|
Second Level |
Bathroom |
3.75 m |
3.83 m |
3.75 m x 3.83 m |
|
Second Level |
Laundry Room |
3.2 m |
2.54 m |
3.2 m x 2.54 m |
|
Second Level |
Bathroom |
4.16 m |
2.33 m |
4.16 m x 2.33 m |
|
Second Level |
Bedroom |
4.16 m |
3.5 m |
4.16 m x 3.5 m |
|
Second Level |
Bedroom 2 |
3.93 m |
3.75 m |
3.93 m x 3.75 m |
|
Second Level |
Bedroom 3 |
3.85 m |
3.75 m |
3.85 m x 3.75 m |
|
Main Level |
Foyer |
6.5 m |
4 m |
6.5 m x 4 m |
|
Main Level |
Mud Room |
3.65 m |
1.82 m |
3.65 m x 1.82 m |
|
Main Level |
Family Room |
6.35 m |
6.09 m |
6.35 m x 6.09 m |
|
Main Level |
Kitchen |
4.49 m |
4.4 m |
4.49 m x 4.4 m |
|
Main Level |
Dining Room |
3.6 m |
4.4 m |
3.6 m x 4.4 m |
|
Main Level |
Other |
4.26 m |
3.6 m |
4.26 m x 3.6 m |
|
Main Level |
Pantry |
1.8 m |
1.8 m |
1.8 m x 1.8 m |
https://www.realtor.ca/real-estate/28828399/3634-vosburgh-place-lincoln-beamsville-982-beamsville
