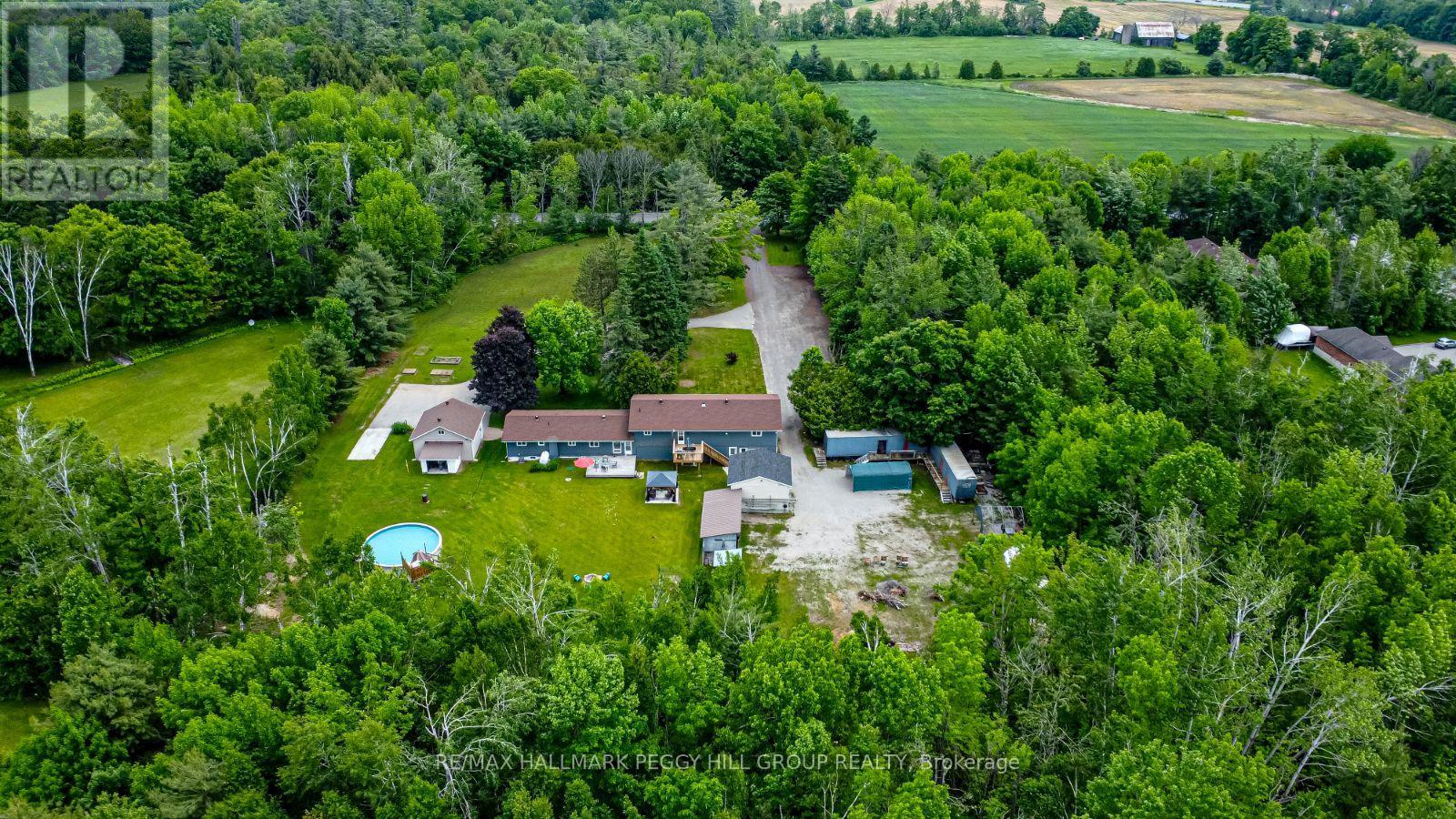8 Bedroom
4 Bathroom
3500 - 5000 sqft
Above Ground Pool
Central Air Conditioning
Forced Air
Acreage
$1,450,000
OVER 5,400 SQ FT OF VERSATILE LIVING ON 3.38 ACRES WITH 3 UPDATED LIVING QUARTERS, SEPARATE OFFICE SPACE, DETACHED GARAGE & SHOP JUST MINUTES FROM ORILLIA! Enjoy the perfect balance of privacy and convenience in this one-of-a-kind multi-unit property, set in a peaceful rural setting just minutes from Orillias shopping, dining, marinas, healthcare, and sandy beaches along Lake Couchiching & Lake Simcoe. Quick access to Highways 11 & 12 makes commuting to Barrie, Muskoka & the GTA easy. This expansive property offers over 5,400 sq ft of finished space across three fully self-contained living quarters, ideal for multi-generational families or separate household needs. Each unit provides stylish updates, private entrances, and functional layouts. Enjoy quartz countertops, walk-in pantries, modern kitchens, updated baths, and multiple walkouts. The spacious 3.38-acre lot features a detached, oversized double garage with a loft, a heated 21 x 21 workshop with a bay door, multiple outbuildings, and trailers equipped with power and car hookups. Relax in your above-ground pool, entertain on the patio, or unwind surrounded by mature trees. Ample parking for 50+ vehicles, a dedicated RV pad with 30 amp service, separate office space, and separate hydro meters add incredible flexibility. Complete with a drilled well & water treatment system, this property is perfect for families, hobbyists, investors, or anyone craving space, flexibility & potential close to town! (id:41954)
Property Details
|
MLS® Number
|
S12220221 |
|
Property Type
|
Single Family |
|
Community Name
|
Rural Severn |
|
Amenities Near By
|
Beach |
|
Community Features
|
School Bus |
|
Easement
|
None |
|
Features
|
Wooded Area, Flat Site, Guest Suite |
|
Parking Space Total
|
52 |
|
Pool Type
|
Above Ground Pool |
|
Structure
|
Deck, Patio(s), Drive Shed, Shed, Workshop |
Building
|
Bathroom Total
|
4 |
|
Bedrooms Above Ground
|
6 |
|
Bedrooms Below Ground
|
2 |
|
Bedrooms Total
|
8 |
|
Age
|
31 To 50 Years |
|
Appliances
|
Dryer, Garage Door Opener, Water Heater, Stove, Washer, Window Coverings, Refrigerator |
|
Basement Development
|
Finished |
|
Basement Features
|
Separate Entrance |
|
Basement Type
|
N/a (finished) |
|
Construction Style Attachment
|
Detached |
|
Cooling Type
|
Central Air Conditioning |
|
Exterior Finish
|
Brick, Vinyl Siding |
|
Fire Protection
|
Smoke Detectors |
|
Foundation Type
|
Block |
|
Heating Fuel
|
Oil |
|
Heating Type
|
Forced Air |
|
Stories Total
|
2 |
|
Size Interior
|
3500 - 5000 Sqft |
|
Type
|
House |
|
Utility Water
|
Drilled Well |
Parking
Land
|
Acreage
|
Yes |
|
Land Amenities
|
Beach |
|
Sewer
|
Septic System |
|
Size Depth
|
492 Ft ,1 In |
|
Size Frontage
|
300 Ft |
|
Size Irregular
|
300 X 492.1 Ft |
|
Size Total Text
|
300 X 492.1 Ft|2 - 4.99 Acres |
|
Surface Water
|
Lake/pond |
|
Zoning Description
|
Ru-2 |
Rooms
| Level |
Type |
Length |
Width |
Dimensions |
|
Second Level |
Kitchen |
4.06 m |
4.24 m |
4.06 m x 4.24 m |
|
Second Level |
Family Room |
8.81 m |
7.72 m |
8.81 m x 7.72 m |
|
Second Level |
Den |
3.07 m |
3.63 m |
3.07 m x 3.63 m |
|
Second Level |
Bedroom |
3.43 m |
4.78 m |
3.43 m x 4.78 m |
|
Second Level |
Office |
3.07 m |
3.63 m |
3.07 m x 3.63 m |
|
Second Level |
Bedroom |
5.26 m |
3.66 m |
5.26 m x 3.66 m |
|
Second Level |
Other |
2.18 m |
1.5 m |
2.18 m x 1.5 m |
|
Basement |
Recreational, Games Room |
3.07 m |
5.61 m |
3.07 m x 5.61 m |
|
Basement |
Bedroom |
3.15 m |
4.27 m |
3.15 m x 4.27 m |
|
Basement |
Bedroom |
3.23 m |
4.6 m |
3.23 m x 4.6 m |
|
Main Level |
Office |
3.43 m |
5.33 m |
3.43 m x 5.33 m |
|
Main Level |
Kitchen |
5.74 m |
3.05 m |
5.74 m x 3.05 m |
|
Main Level |
Living Room |
4.14 m |
9.63 m |
4.14 m x 9.63 m |
|
Main Level |
Bedroom |
4.17 m |
3.84 m |
4.17 m x 3.84 m |
|
Main Level |
Bedroom |
4.11 m |
3.84 m |
4.11 m x 3.84 m |
|
Main Level |
Kitchen |
4.9 m |
5.03 m |
4.9 m x 5.03 m |
|
Main Level |
Dining Room |
3.53 m |
5.16 m |
3.53 m x 5.16 m |
|
Main Level |
Living Room |
3.33 m |
7.98 m |
3.33 m x 7.98 m |
|
Main Level |
Primary Bedroom |
2.9 m |
5.11 m |
2.9 m x 5.11 m |
|
Main Level |
Bedroom |
2.77 m |
3.33 m |
2.77 m x 3.33 m |
|
Main Level |
Foyer |
4.27 m |
1.73 m |
4.27 m x 1.73 m |
Utilities
|
Cable
|
Available |
|
Electricity
|
Installed |
|
Wireless
|
Available |
|
Telephone
|
Nearby |
https://www.realtor.ca/real-estate/28467695/3632-telford-line-severn-rural-severn









































