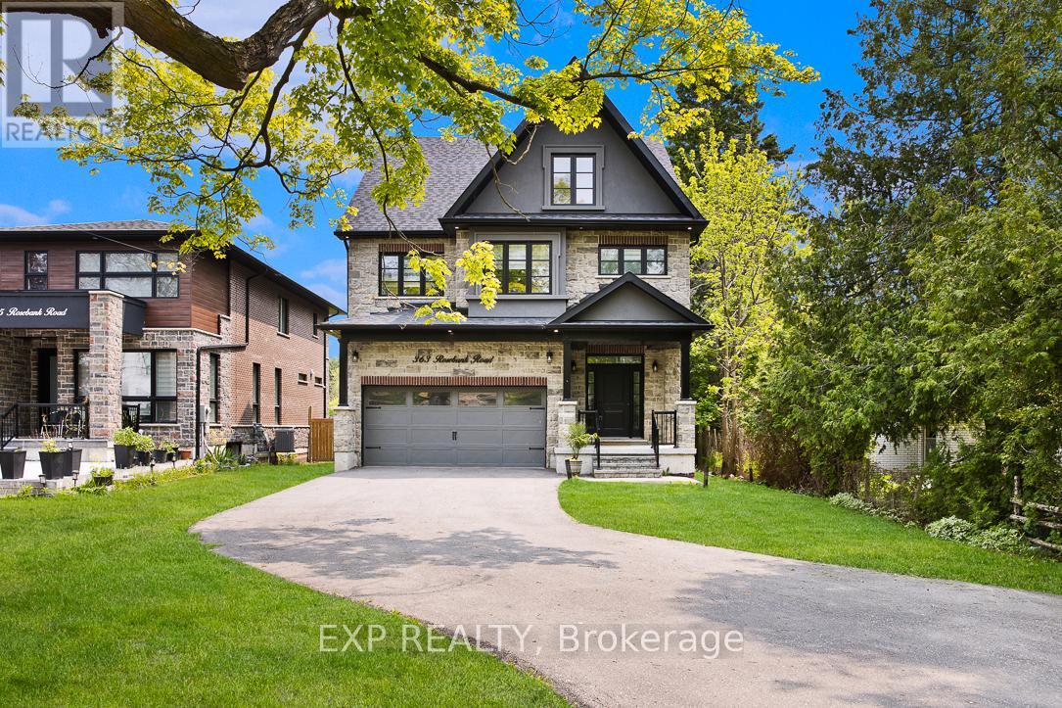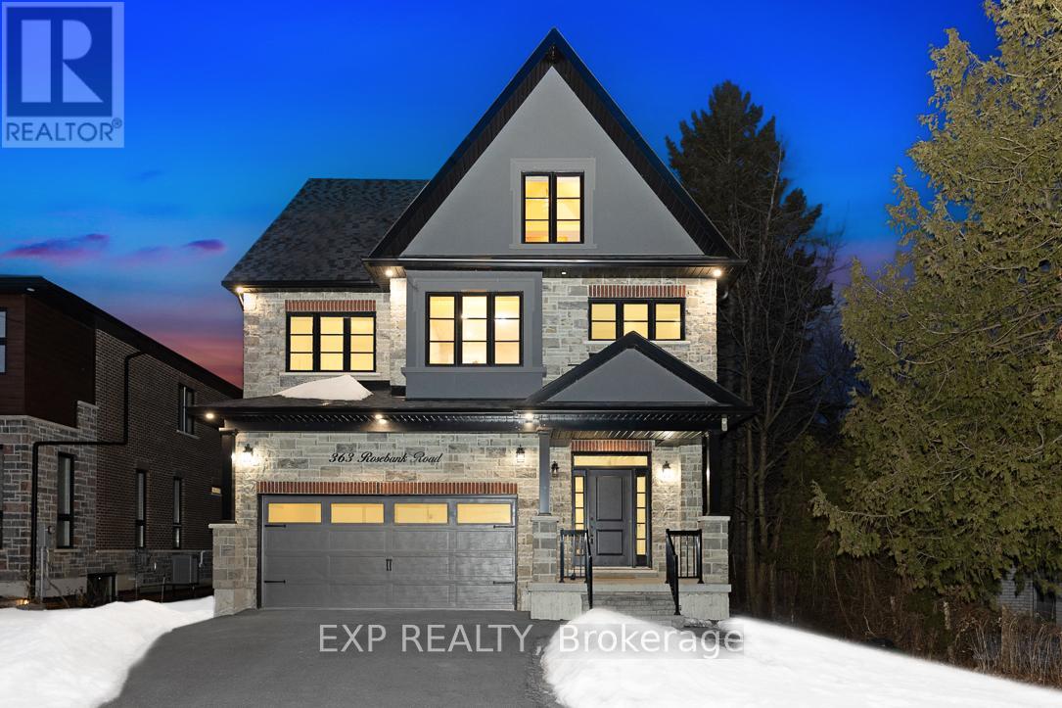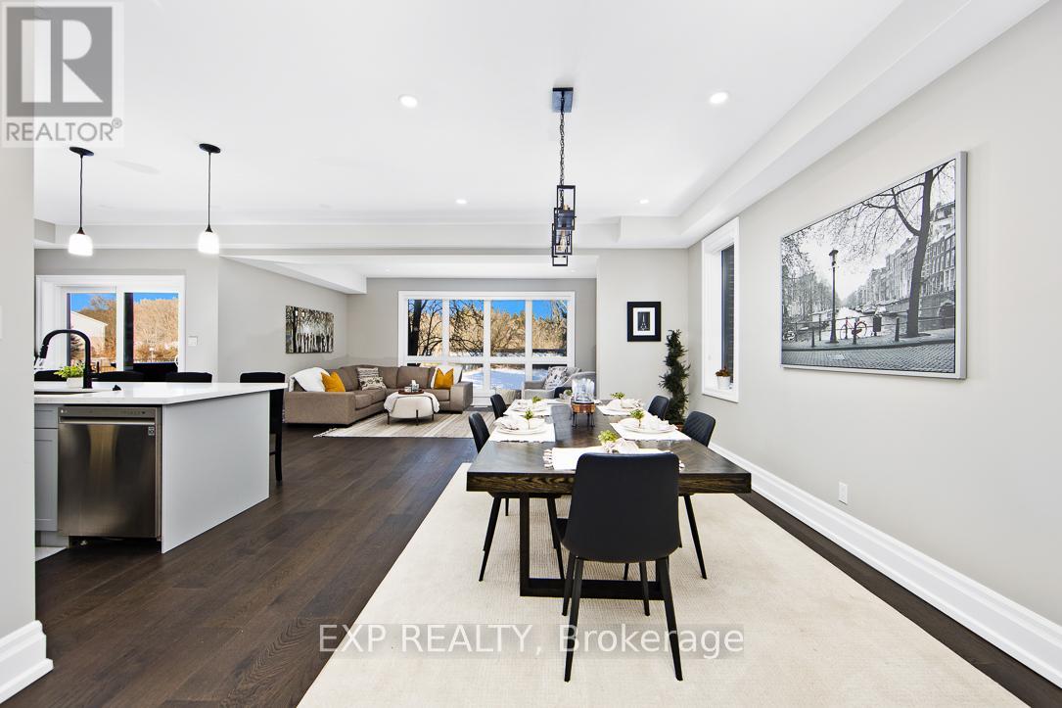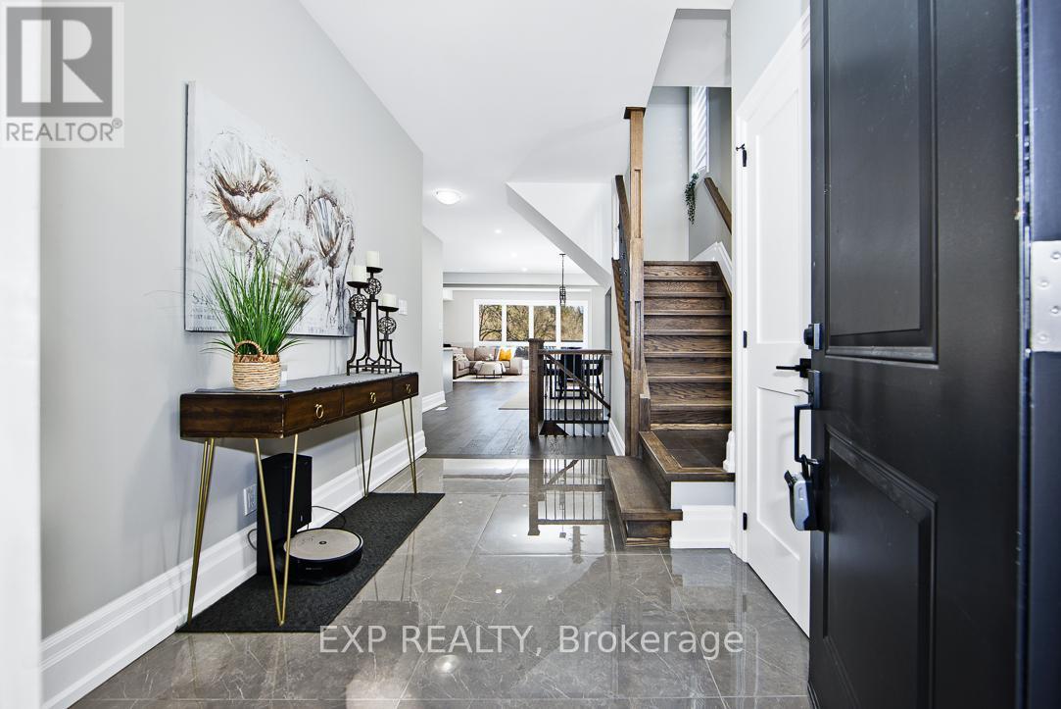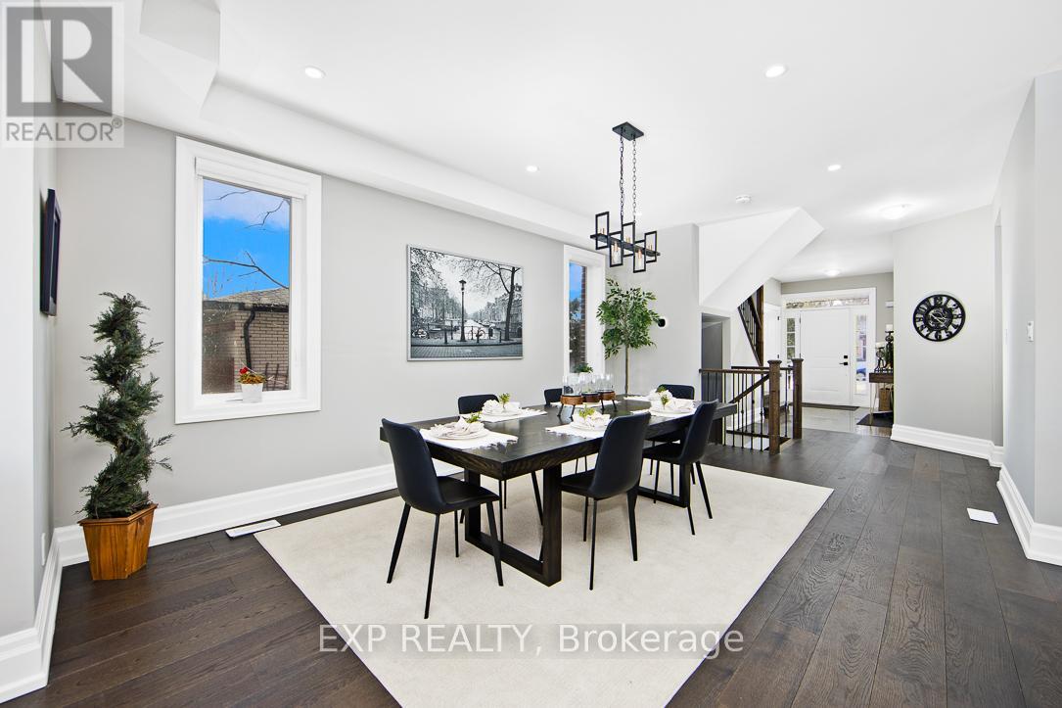5 Bedroom
5 Bathroom
3500 - 5000 sqft
Central Air Conditioning
Forced Air
$2,200,000
Toronto-scale living at a Pickering price. Shows like new 2021 build with over 4,600 sq. ft across 3 levels: 5 beds, 5 baths, 3 living areas, including a sun-filled loft. Performance upgrades throughout - triple-pane windows, in-floor heat, wide-plank hardwood, large-format porcelain tile, strategically placed pot lights, robust sound insulation, and individual climate control per floor. Chefs kitchen with quartz, pot filler, and premium appliances; great room with wet bar. Newly finished lower level virtually staged. Nestled next to a conservation area with scenic walking trails, and just moments from the Canoe & Kayak Club provides ample opportunities for aquatic adventures. The nearby Rouge GO station ensures effortless commutes. Situated in a coveted neighbourhood, this residence is more than just a home; it is a lifestyle. If you've been pricing 4,600+ sq. ft in Toronto, this is the smarter move. (id:41954)
Property Details
|
MLS® Number
|
E12338260 |
|
Property Type
|
Single Family |
|
Community Name
|
Rosebank |
|
Amenities Near By
|
Place Of Worship, Public Transit, Schools |
|
Features
|
Irregular Lot Size, Conservation/green Belt, Sump Pump, In-law Suite |
|
Parking Space Total
|
6 |
Building
|
Bathroom Total
|
5 |
|
Bedrooms Above Ground
|
4 |
|
Bedrooms Below Ground
|
1 |
|
Bedrooms Total
|
5 |
|
Age
|
0 To 5 Years |
|
Appliances
|
Garage Door Opener Remote(s), Water Heater, Water Meter, Blinds, Garage Door Opener |
|
Basement Development
|
Finished |
|
Basement Type
|
Full (finished) |
|
Construction Status
|
Insulation Upgraded |
|
Construction Style Attachment
|
Detached |
|
Cooling Type
|
Central Air Conditioning |
|
Exterior Finish
|
Brick, Stone |
|
Flooring Type
|
Hardwood, Vinyl |
|
Foundation Type
|
Poured Concrete |
|
Half Bath Total
|
1 |
|
Heating Fuel
|
Natural Gas |
|
Heating Type
|
Forced Air |
|
Stories Total
|
3 |
|
Size Interior
|
3500 - 5000 Sqft |
|
Type
|
House |
|
Utility Water
|
Municipal Water |
Parking
Land
|
Acreage
|
No |
|
Fence Type
|
Fenced Yard |
|
Land Amenities
|
Place Of Worship, Public Transit, Schools |
|
Sewer
|
Sanitary Sewer |
|
Size Depth
|
283 Ft ,8 In |
|
Size Frontage
|
49 Ft ,7 In |
|
Size Irregular
|
49.6 X 283.7 Ft ; 315.01 Ft X 49.58 Ft X 283.65 Ft X 62.20 |
|
Size Total Text
|
49.6 X 283.7 Ft ; 315.01 Ft X 49.58 Ft X 283.65 Ft X 62.20 |
|
Surface Water
|
Lake/pond |
Rooms
| Level |
Type |
Length |
Width |
Dimensions |
|
Second Level |
Primary Bedroom |
3.99 m |
6.15 m |
3.99 m x 6.15 m |
|
Second Level |
Bedroom 2 |
3.71 m |
2.57 m |
3.71 m x 2.57 m |
|
Second Level |
Bedroom 3 |
5.97 m |
4.93 m |
5.97 m x 4.93 m |
|
Second Level |
Bedroom 4 |
4.42 m |
3.23 m |
4.42 m x 3.23 m |
|
Second Level |
Laundry Room |
1.93 m |
2.41 m |
1.93 m x 2.41 m |
|
Third Level |
Great Room |
10.97 m |
8.59 m |
10.97 m x 8.59 m |
|
Basement |
Great Room |
4.01 m |
8.57 m |
4.01 m x 8.57 m |
|
Basement |
Bedroom 5 |
5.89 m |
3.78 m |
5.89 m x 3.78 m |
|
Basement |
Utility Room |
2.29 m |
4.65 m |
2.29 m x 4.65 m |
|
Ground Level |
Kitchen |
4.7 m |
4.59 m |
4.7 m x 4.59 m |
|
Ground Level |
Dining Room |
5.49 m |
3.96 m |
5.49 m x 3.96 m |
|
Ground Level |
Living Room |
3.63 m |
6.15 m |
3.63 m x 6.15 m |
Utilities
|
Cable
|
Available |
|
Electricity
|
Installed |
|
Sewer
|
Installed |
https://www.realtor.ca/real-estate/28719452/363-rosebank-road-pickering-rosebank-rosebank
