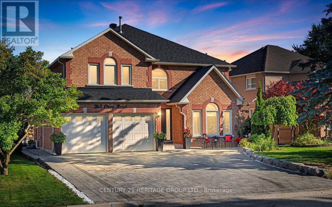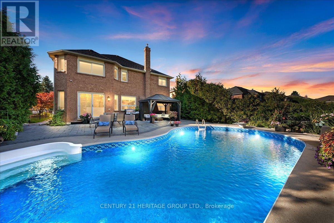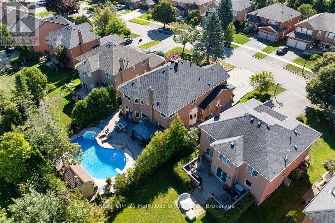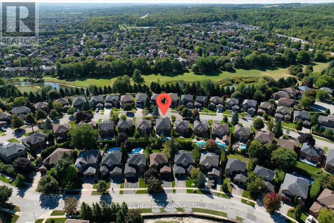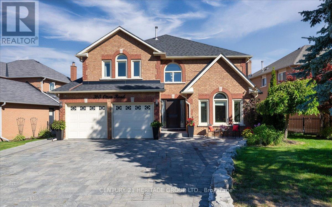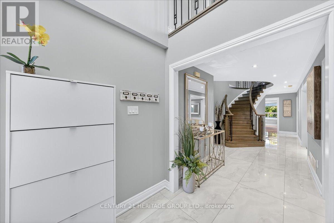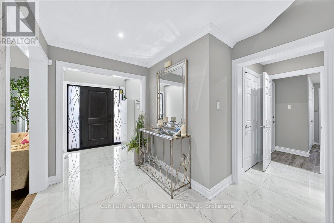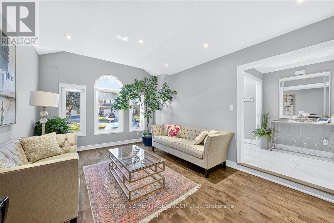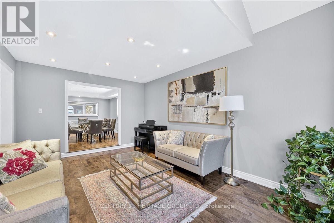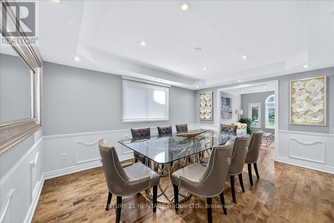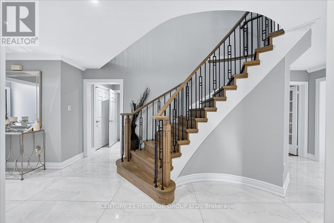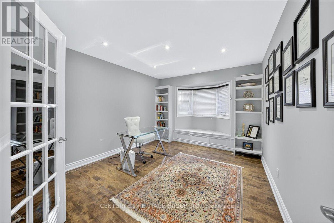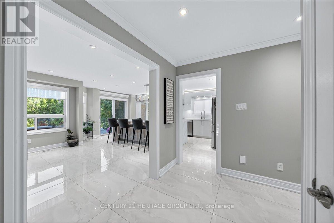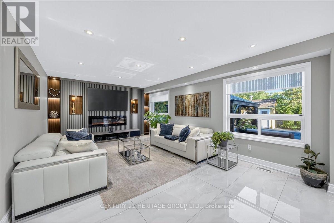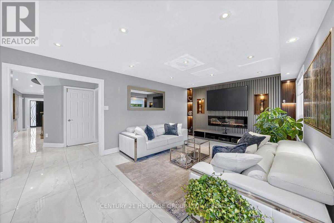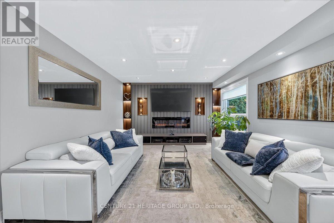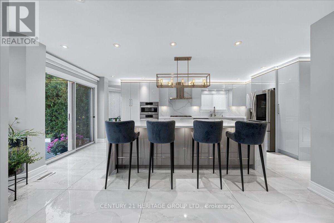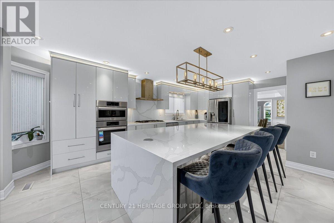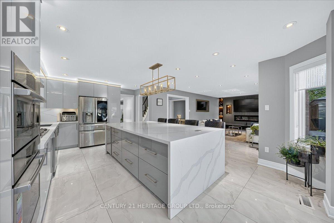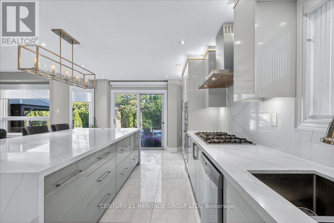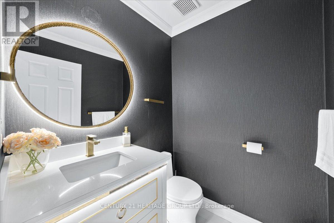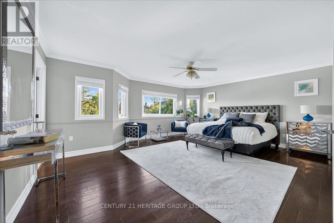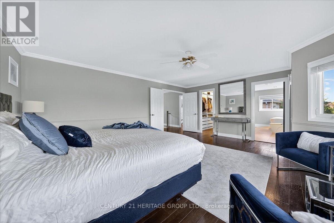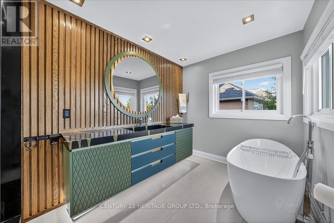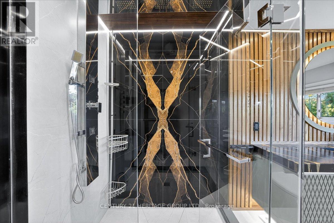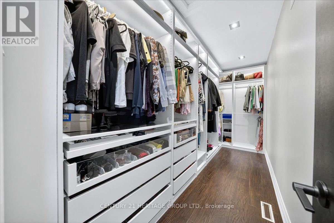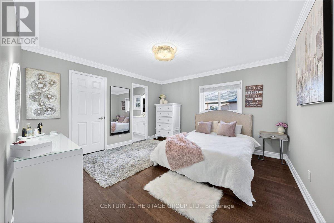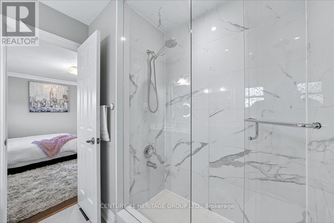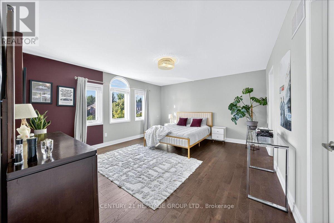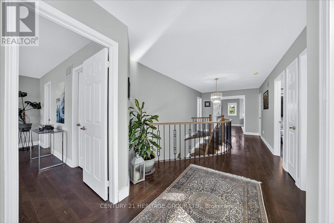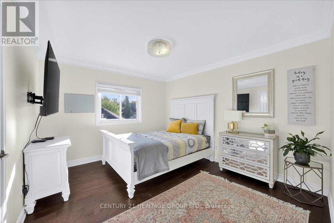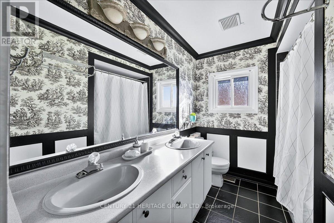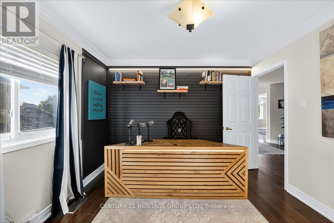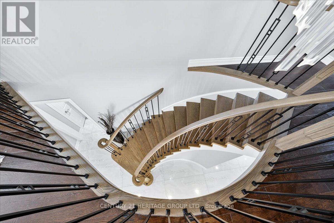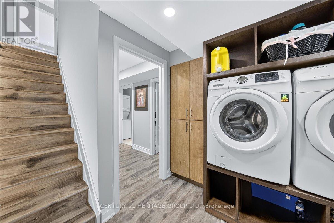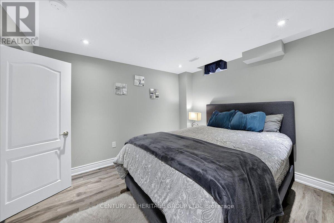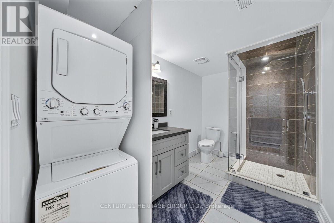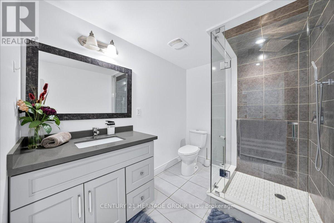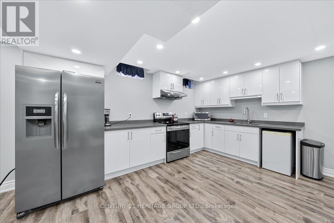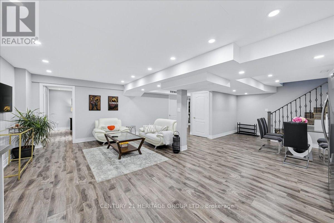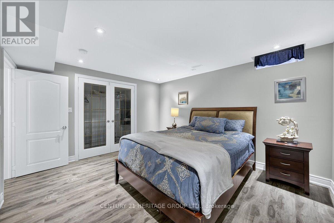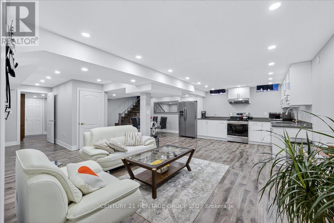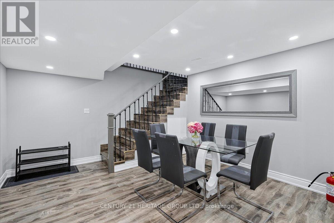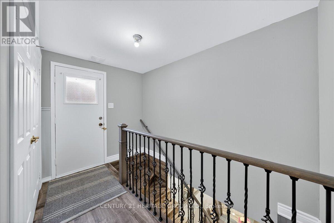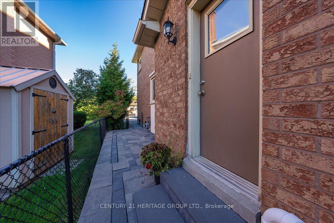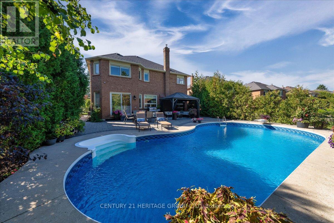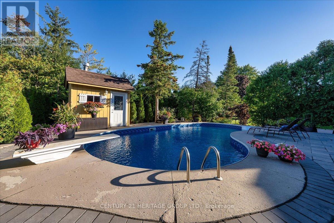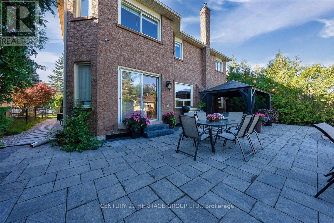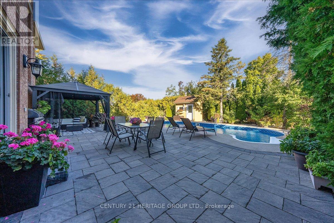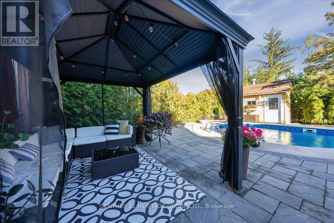363 Otton Road Newmarket (Glenway Estates), Ontario L3X 1E5
$2,088,000
Welcome to this exquisite detached home in the desirable Glenway community! Offering over 5,000 sqft of luxurious living space, this fully renovated property features $500K in upgrades. The gourmet kitchen boasts high-gloss cabinetry, quartz waterfall island & backsplash, and premium Bosch appliances. The main floor includes porcelain flooring, smooth ceilings with pot lights, a modern office, custom wall unit with electric fireplace, and a stylish powder room. Upstairs, the primary suite impresses with a custom closet and spa-like ensuite. The finished basement offers a kitchen, laundry, 2 bedrooms, 2 storage rooms, and dual entrances. Outdoors, enjoy a private oasis with mature trees, interlocked landscaping, gazebo, and an in-ground saltwater pool with new liner & heater. Additional upgrades include waterproofing, 200-amp service, EV charger, widened interlock driveway (fits 5+ cars), and custom curtains throughout. A truly move-in ready luxury home! All of this is conveniently located near major amenities, highways, schools, parks, and Upper Canada Mall, offering the perfect blend of luxury and convenience. (id:41954)
Open House
This property has open houses!
2:00 pm
Ends at:4:00 pm
Property Details
| MLS® Number | N12419844 |
| Property Type | Single Family |
| Community Name | Glenway Estates |
| Features | Gazebo, In-law Suite |
| Parking Space Total | 7 |
| Pool Type | Inground Pool |
Building
| Bathroom Total | 5 |
| Bedrooms Above Ground | 5 |
| Bedrooms Below Ground | 2 |
| Bedrooms Total | 7 |
| Amenities | Fireplace(s) |
| Appliances | Garage Door Opener Remote(s), Oven - Built-in, Central Vacuum, Range, Water Meter, Blinds, Dishwasher, Dryer, Garage Door Opener, Microwave, Two Stoves, Two Washers, Two Refrigerators |
| Basement Features | Apartment In Basement, Separate Entrance |
| Basement Type | N/a |
| Construction Style Attachment | Detached |
| Cooling Type | Central Air Conditioning |
| Exterior Finish | Brick |
| Fire Protection | Security System, Smoke Detectors |
| Fireplace Present | Yes |
| Fireplace Total | 1 |
| Flooring Type | Hardwood, Laminate, Porcelain Tile |
| Foundation Type | Brick |
| Half Bath Total | 1 |
| Heating Fuel | Natural Gas |
| Heating Type | Forced Air |
| Stories Total | 2 |
| Size Interior | 3000 - 3500 Sqft |
| Type | House |
| Utility Water | Municipal Water |
Parking
| Attached Garage | |
| Garage |
Land
| Acreage | No |
| Fence Type | Fenced Yard |
| Landscape Features | Landscaped |
| Sewer | Sanitary Sewer |
| Size Depth | 135 Ft ,9 In |
| Size Frontage | 52 Ft |
| Size Irregular | 52 X 135.8 Ft |
| Size Total Text | 52 X 135.8 Ft |
| Zoning Description | Residential |
Rooms
| Level | Type | Length | Width | Dimensions |
|---|---|---|---|---|
| Lower Level | Living Room | 4.6 m | 4.9 m | 4.6 m x 4.9 m |
| Lower Level | Dining Room | 3.16 m | 4.9 m | 3.16 m x 4.9 m |
| Lower Level | Kitchen | 3.2 m | 5.8 m | 3.2 m x 5.8 m |
| Lower Level | Bedroom | 4.17 m | 3.6 m | 4.17 m x 3.6 m |
| Lower Level | Bedroom | 3.5 m | 2.9 m | 3.5 m x 2.9 m |
| Lower Level | Laundry Room | 1.89 m | 2.1 m | 1.89 m x 2.1 m |
| Main Level | Living Room | 5.19 m | 3.53 m | 5.19 m x 3.53 m |
| Main Level | Dining Room | 4.54 m | 3.53 m | 4.54 m x 3.53 m |
| Main Level | Family Room | 7.9 m | 3.97 m | 7.9 m x 3.97 m |
| Main Level | Kitchen | 3.3 m | 3.62 m | 3.3 m x 3.62 m |
| Main Level | Office | 3.89 m | 3.31 m | 3.89 m x 3.31 m |
| Upper Level | Primary Bedroom | 6.22 m | 4.88 m | 6.22 m x 4.88 m |
| Upper Level | Bedroom 2 | 4 m | 3.95 m | 4 m x 3.95 m |
| Upper Level | Bedroom 3 | 3.36 m | 3.33 m | 3.36 m x 3.33 m |
| Upper Level | Bedroom 4 | 3.76 m | 3.32 m | 3.76 m x 3.32 m |
| Upper Level | Bedroom 5 | 4.74 m | 4.27 m | 4.74 m x 4.27 m |
https://www.realtor.ca/real-estate/28897829/363-otton-road-newmarket-glenway-estates-glenway-estates
Interested?
Contact us for more information
