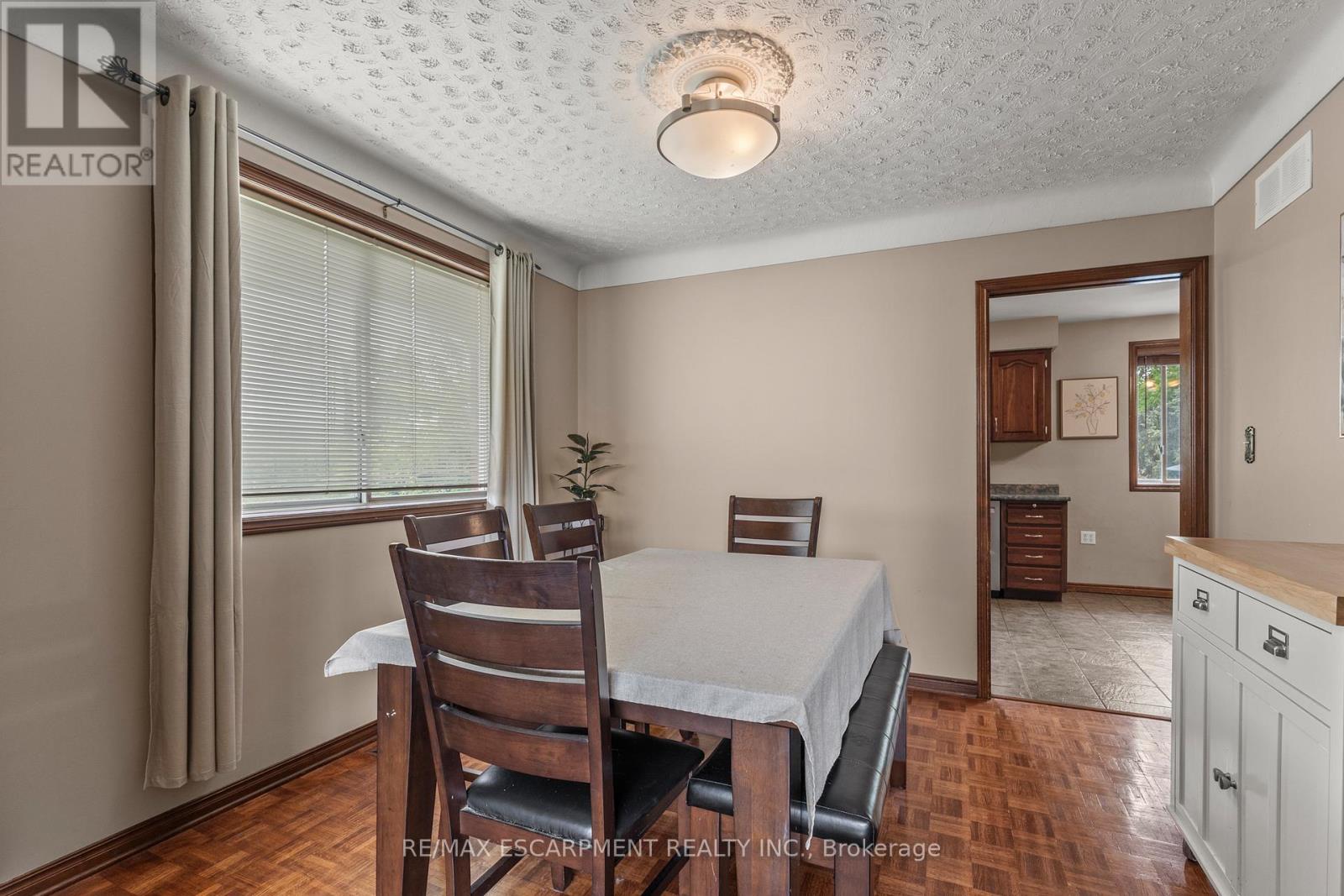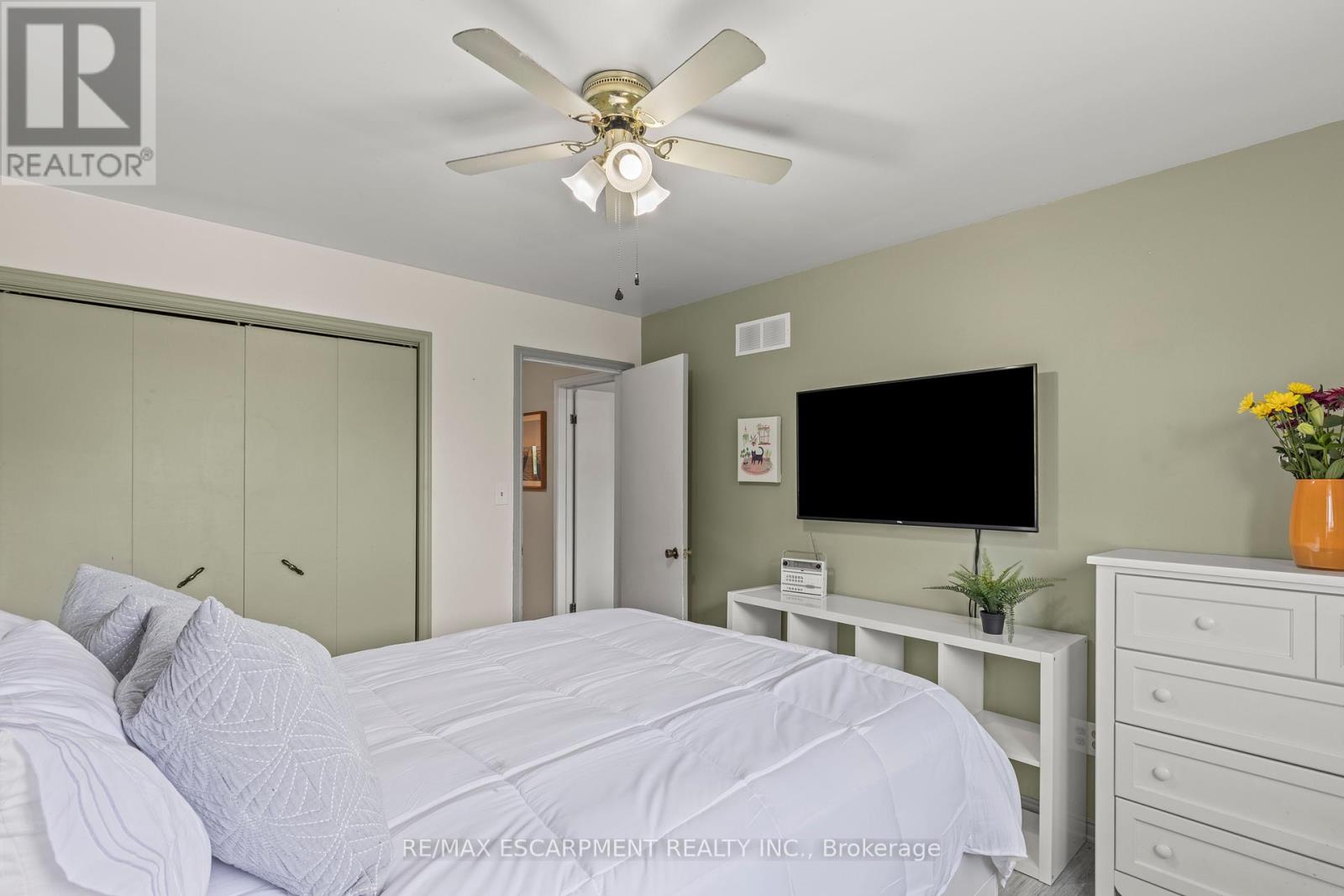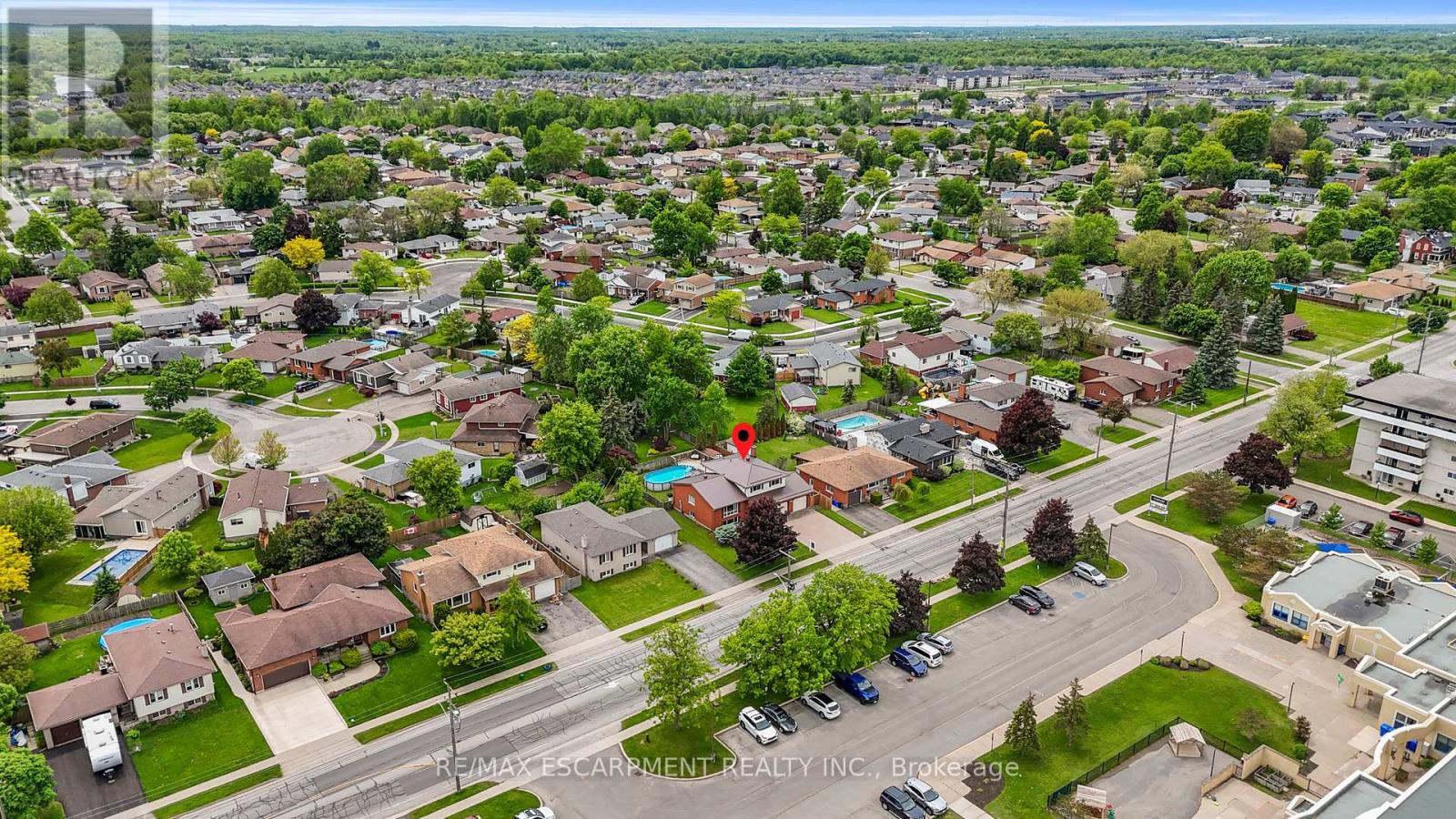4 Bedroom
4 Bathroom
2000 - 2500 sqft
Fireplace
Above Ground Pool
Central Air Conditioning
Forced Air
$769,900
Welcome to 363 Fitch Streeta sprawling, multi-level haven perfectly designed for families of any size. This 3+1 bedroom, 3 bathroom home boasts a thoughtfully designed layout thats sure to impress. With over 2,000 sq ft across three distinct living areas, theres room for everyone to gather, play, and unwind. On the main floor, sun-drenched open spaces flow from a welcoming living room into an elegant dining area and into the heart of the home: a generous kitchen with a bright breakfast nook. A separate family room at the back opens directly to your private backyard oasis, where a large entertainers deck surrounds a sparkling above-ground pool - summer fun guaranteed! Head upstairs to three well-appointed bedrooms, including a primary suite with dual closets and easy access to the chic main bath. Downstairs, a fully finished lower level with its own separate entrance offers a versatile rec room, built-in sauna, and plumbing roughed-in for an in-law suite or guest quarters - ideal for extended family or a home-based business. Practical perks throughout: a double-car garage plus a triple-wide driveway provide effortless parking and storage. All this is just steps from top schools, parks, shopping, and everyday conveniences. 363 Fitch Street isnt just a house - its a dynamic, turn-key lifestyle ready to grow with you. (id:41954)
Open House
This property has open houses!
Starts at:
2:00 pm
Ends at:
4:00 pm
Property Details
|
MLS® Number
|
X12190248 |
|
Property Type
|
Single Family |
|
Community Name
|
769 - Prince Charles |
|
Amenities Near By
|
Park, Place Of Worship, Public Transit, Schools |
|
Equipment Type
|
None |
|
Parking Space Total
|
8 |
|
Pool Type
|
Above Ground Pool |
|
Rental Equipment Type
|
None |
|
Structure
|
Deck, Patio(s) |
Building
|
Bathroom Total
|
4 |
|
Bedrooms Above Ground
|
3 |
|
Bedrooms Below Ground
|
1 |
|
Bedrooms Total
|
4 |
|
Age
|
31 To 50 Years |
|
Appliances
|
Dishwasher, Dryer, Microwave, Stove, Washer, Refrigerator |
|
Basement Development
|
Finished |
|
Basement Type
|
Full (finished) |
|
Construction Style Attachment
|
Detached |
|
Construction Style Split Level
|
Sidesplit |
|
Cooling Type
|
Central Air Conditioning |
|
Exterior Finish
|
Aluminum Siding, Brick |
|
Fireplace Present
|
Yes |
|
Foundation Type
|
Poured Concrete |
|
Half Bath Total
|
3 |
|
Heating Fuel
|
Natural Gas |
|
Heating Type
|
Forced Air |
|
Size Interior
|
2000 - 2500 Sqft |
|
Type
|
House |
|
Utility Water
|
Municipal Water |
Parking
Land
|
Acreage
|
No |
|
Fence Type
|
Fenced Yard |
|
Land Amenities
|
Park, Place Of Worship, Public Transit, Schools |
|
Sewer
|
Sanitary Sewer |
|
Size Depth
|
115 Ft |
|
Size Frontage
|
67 Ft ,7 In |
|
Size Irregular
|
67.6 X 115 Ft |
|
Size Total Text
|
67.6 X 115 Ft|under 1/2 Acre |
|
Zoning Description
|
Rl1 |
Rooms
| Level |
Type |
Length |
Width |
Dimensions |
|
Second Level |
Sitting Room |
5.61 m |
3.71 m |
5.61 m x 3.71 m |
|
Second Level |
Dining Room |
3.33 m |
3.02 m |
3.33 m x 3.02 m |
|
Second Level |
Kitchen |
3.43 m |
2.97 m |
3.43 m x 2.97 m |
|
Second Level |
Eating Area |
2.18 m |
2.97 m |
2.18 m x 2.97 m |
|
Third Level |
Primary Bedroom |
4.32 m |
4.27 m |
4.32 m x 4.27 m |
|
Third Level |
Bedroom |
3.28 m |
3.71 m |
3.28 m x 3.71 m |
|
Third Level |
Bedroom |
3.28 m |
4.8 m |
3.28 m x 4.8 m |
|
Third Level |
Bathroom |
2.24 m |
3.17 m |
2.24 m x 3.17 m |
|
Basement |
Other |
2.9 m |
1.75 m |
2.9 m x 1.75 m |
|
Basement |
Bathroom |
2.9 m |
1.98 m |
2.9 m x 1.98 m |
|
Basement |
Exercise Room |
2.9 m |
3.38 m |
2.9 m x 3.38 m |
|
Basement |
Bathroom |
1.98 m |
1.19 m |
1.98 m x 1.19 m |
|
Basement |
Other |
4.57 m |
4.27 m |
4.57 m x 4.27 m |
|
Lower Level |
Family Room |
5.61 m |
6.63 m |
5.61 m x 6.63 m |
|
Lower Level |
Bedroom |
5.61 m |
3.17 m |
5.61 m x 3.17 m |
|
Main Level |
Foyer |
2.9 m |
5.54 m |
2.9 m x 5.54 m |
|
Main Level |
Bathroom |
1.37 m |
3.05 m |
1.37 m x 3.05 m |
|
Main Level |
Living Room |
7.24 m |
4.27 m |
7.24 m x 4.27 m |
https://www.realtor.ca/real-estate/28403489/363-fitch-street-welland-prince-charles-769-prince-charles

















































