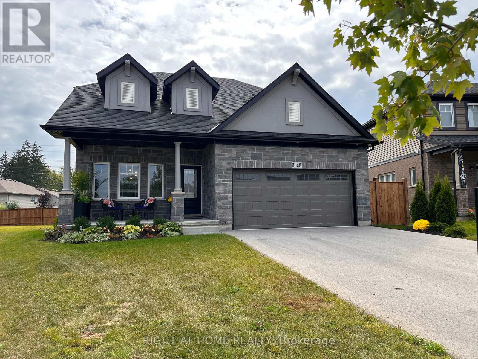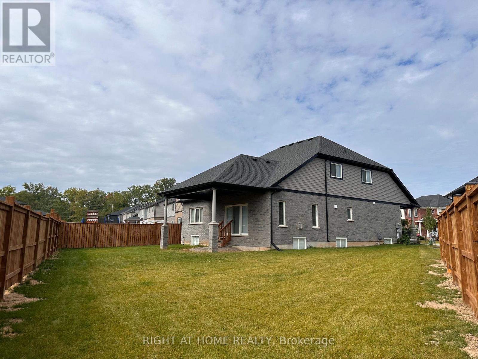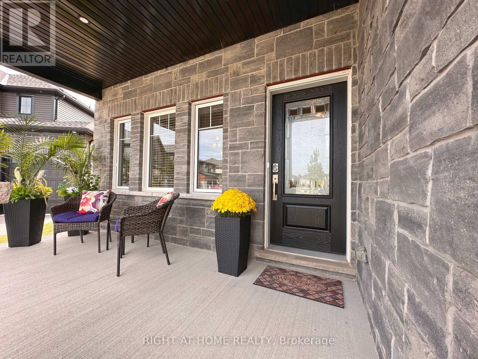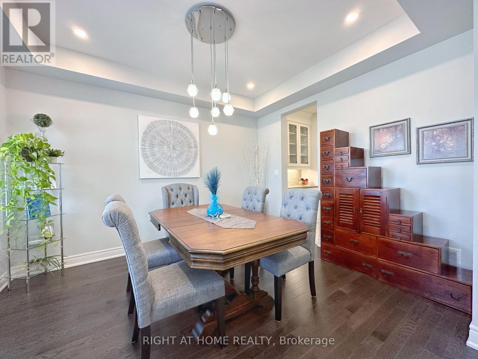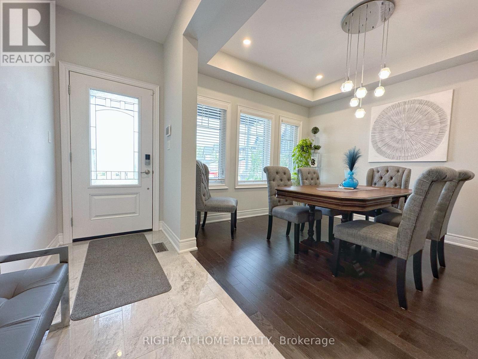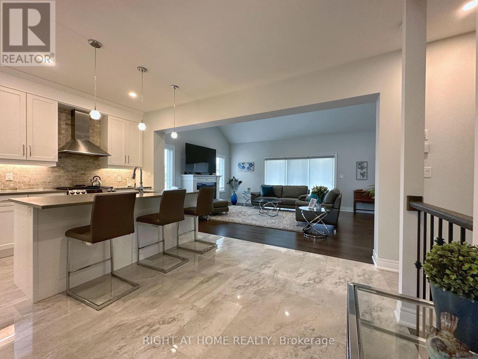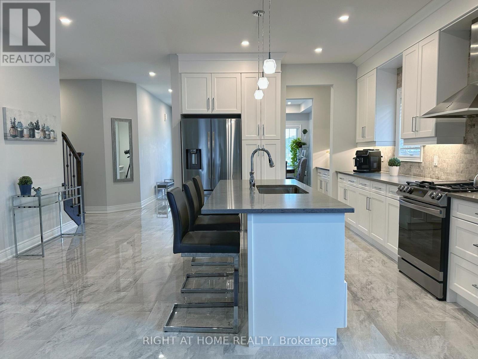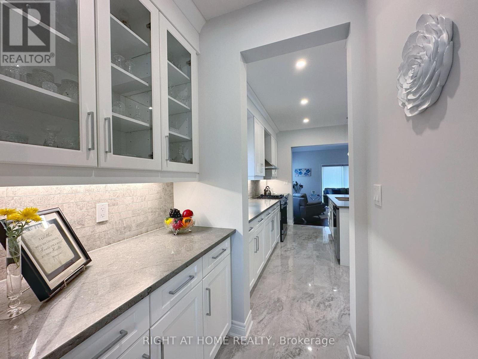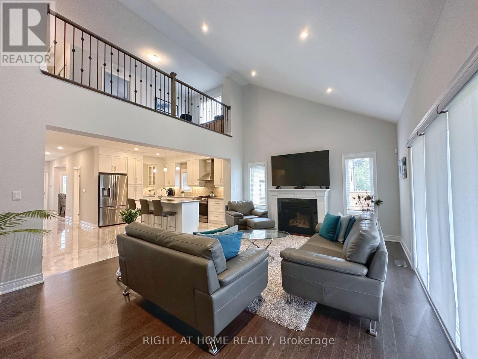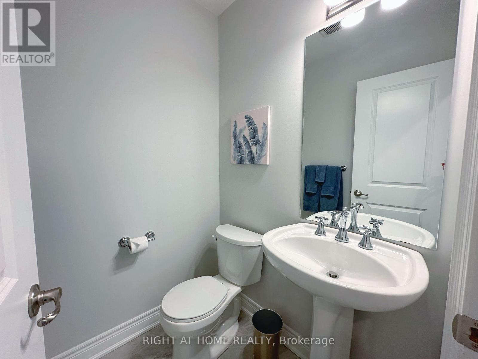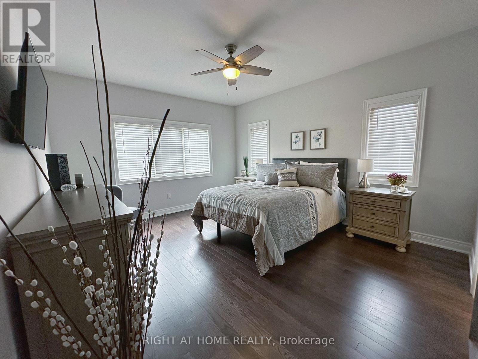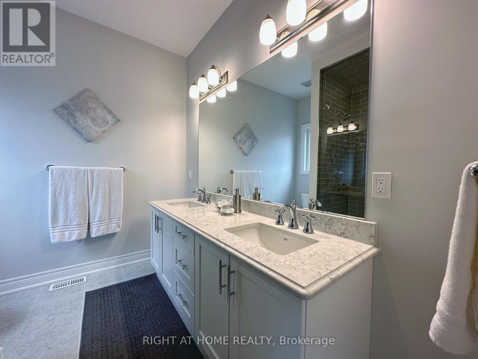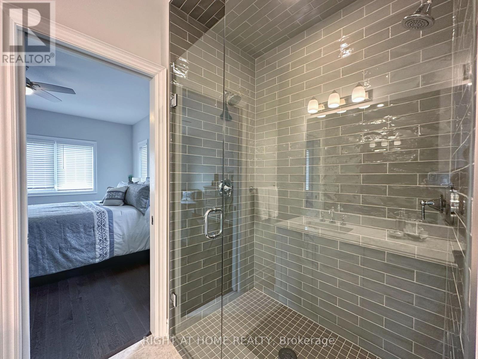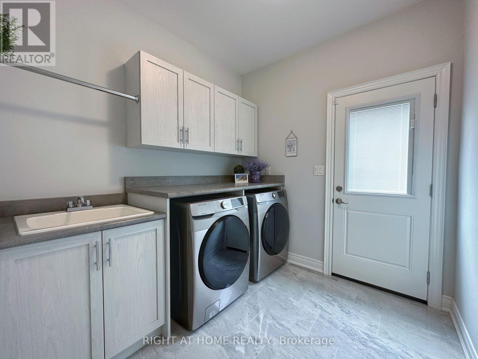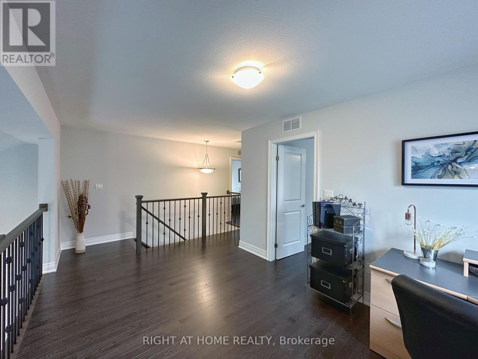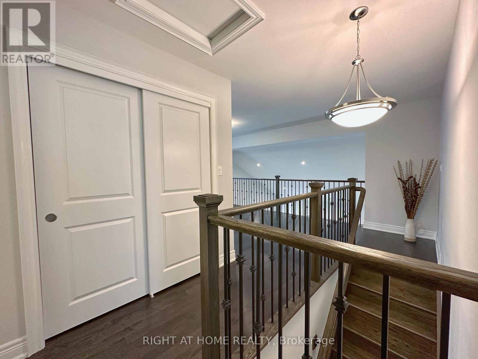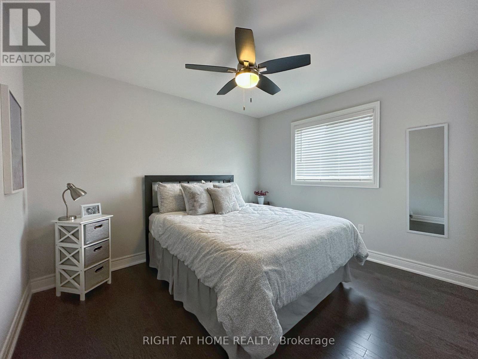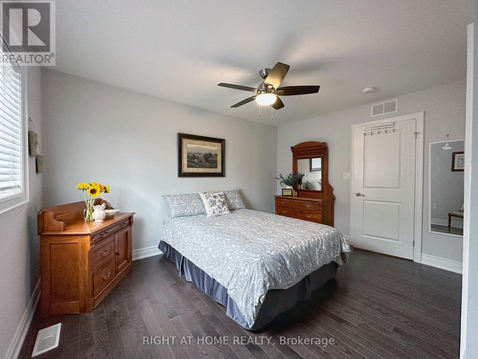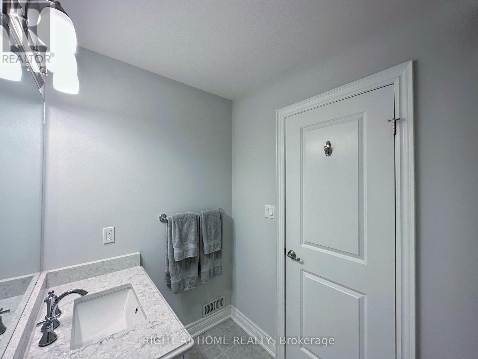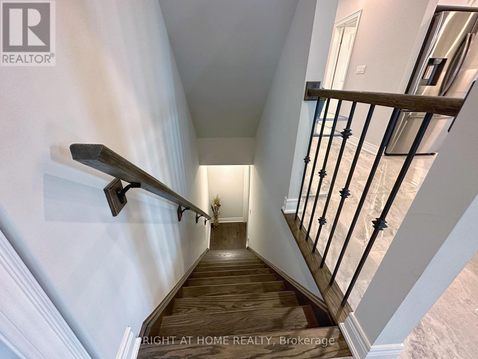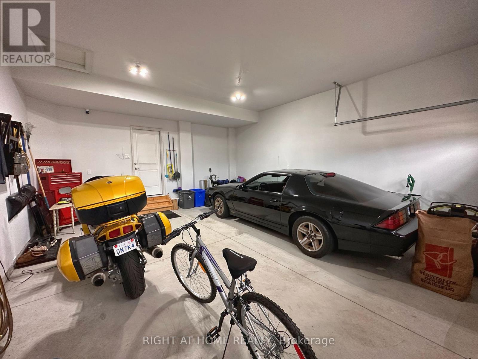3 Bedroom
3 Bathroom
2000 - 2500 sqft
Fireplace
Central Air Conditioning, Air Exchanger
Forced Air
$875,000
Beautiful Bungaloft Situated on a Large Pool Sized Lot! It is the Del Mar Model by Mountain View Homes. 115K in Upgrades. Just to Name a Few: Oversized Depth in Garage and Front Porch and Extended Depth in Laundry Room with an added Side Door. Back Patio Area is Covered with Custom Roof. Upgrades Windows Throughout. The Home has 200 amp Service. Master is on the Main Floor with W/I Closet and Spectacular Ensuite with Double Quartz Vanity and Oversized Double Walk In Shower. The Kitchen Boasts Quartz Counter Tops, Centre Island, Porcelain Floors, Pot Lights, Crown Molding on Cabinets and an Extra Deep Pantry. The Servery Between the Kitchen and Dining Room adds a Convenient Touch. Pocket Doors on Both Master Ensuite and Laundry Room. Hardwood Throughout. Oak Staircase, 9ft Ceilings and Cathedral Ceilings in the Great Room. Property is Minutes to Crystal Beach, Shops, Restaurants, Schools, Trails and Only 20 Minutes to Niagara Falls. (id:41954)
Property Details
|
MLS® Number
|
X12456622 |
|
Property Type
|
Single Family |
|
Community Name
|
335 - Ridgeway |
|
Amenities Near By
|
Beach, Schools, Place Of Worship |
|
Community Features
|
Community Centre |
|
Equipment Type
|
Water Heater |
|
Features
|
Carpet Free |
|
Parking Space Total
|
6 |
|
Rental Equipment Type
|
Water Heater |
Building
|
Bathroom Total
|
3 |
|
Bedrooms Above Ground
|
3 |
|
Bedrooms Total
|
3 |
|
Age
|
0 To 5 Years |
|
Amenities
|
Fireplace(s) |
|
Appliances
|
Dishwasher, Dryer, Stove, Washer, Refrigerator |
|
Basement Development
|
Unfinished |
|
Basement Type
|
Full (unfinished) |
|
Construction Style Attachment
|
Detached |
|
Cooling Type
|
Central Air Conditioning, Air Exchanger |
|
Exterior Finish
|
Stone, Brick |
|
Fire Protection
|
Alarm System |
|
Fireplace Present
|
Yes |
|
Flooring Type
|
Porcelain Tile, Hardwood |
|
Foundation Type
|
Poured Concrete |
|
Half Bath Total
|
1 |
|
Heating Fuel
|
Natural Gas |
|
Heating Type
|
Forced Air |
|
Stories Total
|
2 |
|
Size Interior
|
2000 - 2500 Sqft |
|
Type
|
House |
|
Utility Water
|
Municipal Water |
Parking
Land
|
Acreage
|
No |
|
Land Amenities
|
Beach, Schools, Place Of Worship |
|
Sewer
|
Sanitary Sewer |
|
Size Depth
|
107 Ft ,7 In |
|
Size Frontage
|
34 Ft |
|
Size Irregular
|
34 X 107.6 Ft ; 33.96x146x107 |
|
Size Total Text
|
34 X 107.6 Ft ; 33.96x146x107 |
Rooms
| Level |
Type |
Length |
Width |
Dimensions |
|
Second Level |
Bedroom 2 |
3.53 m |
3.03 m |
3.53 m x 3.03 m |
|
Second Level |
Bedroom 3 |
4.08 m |
3.72 m |
4.08 m x 3.72 m |
|
Main Level |
Great Room |
6.2 m |
4.34 m |
6.2 m x 4.34 m |
|
Main Level |
Kitchen |
5.13 m |
4.38 m |
5.13 m x 4.38 m |
|
Main Level |
Dining Room |
3.83 m |
3.2 m |
3.83 m x 3.2 m |
|
Main Level |
Bedroom |
4.57 m |
3.96 m |
4.57 m x 3.96 m |
Utilities
|
Electricity
|
Installed |
|
Sewer
|
Installed |
https://www.realtor.ca/real-estate/28977096/3628-allen-trail-fort-erie-ridgeway-335-ridgeway
