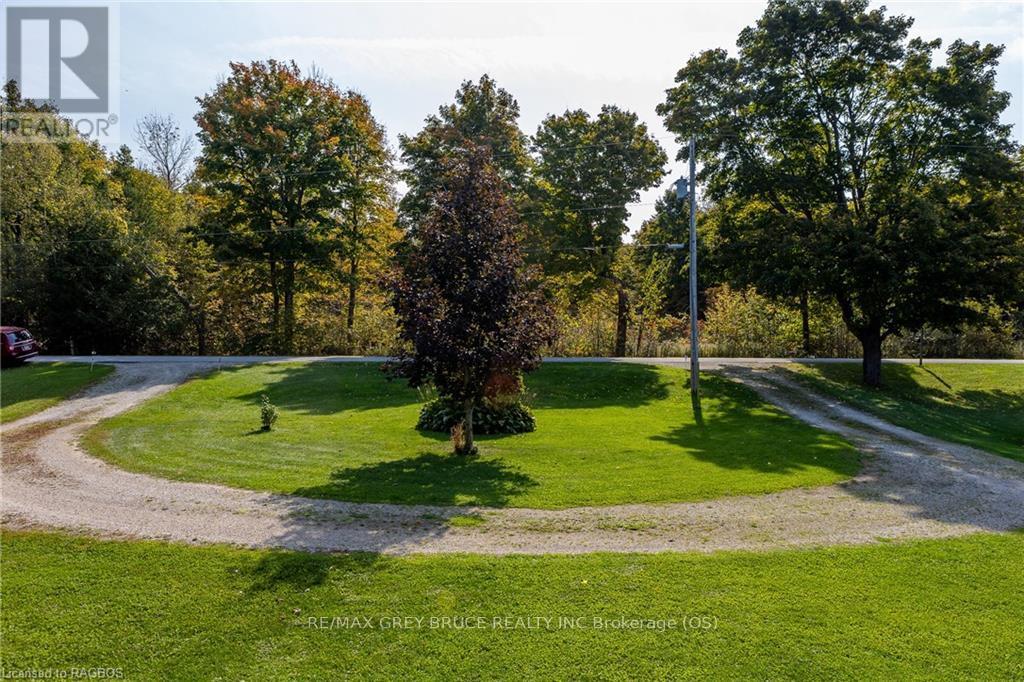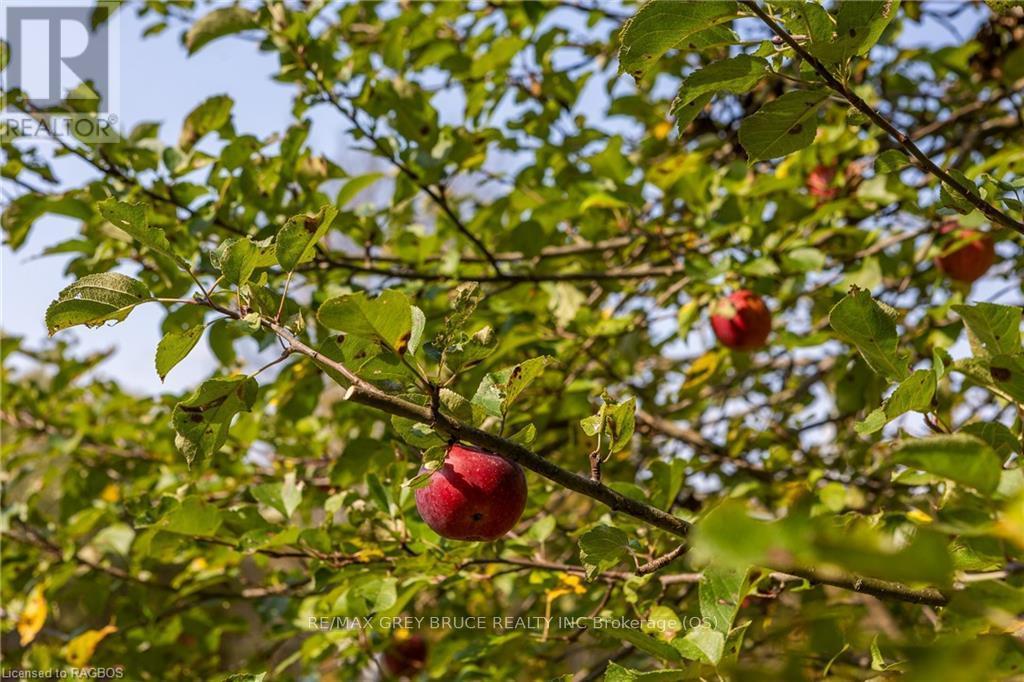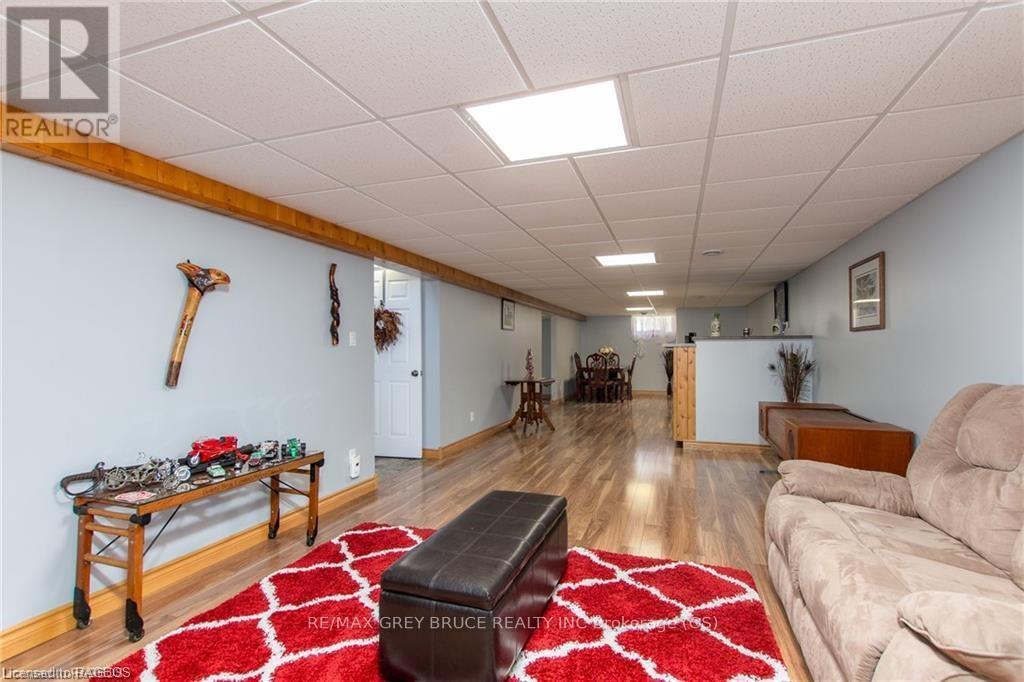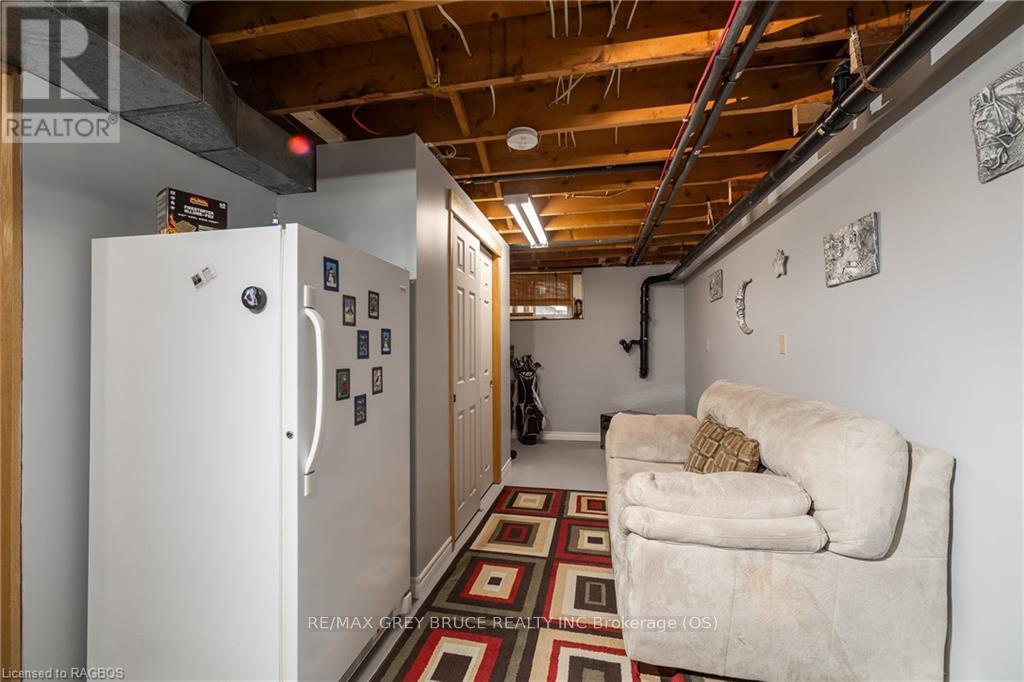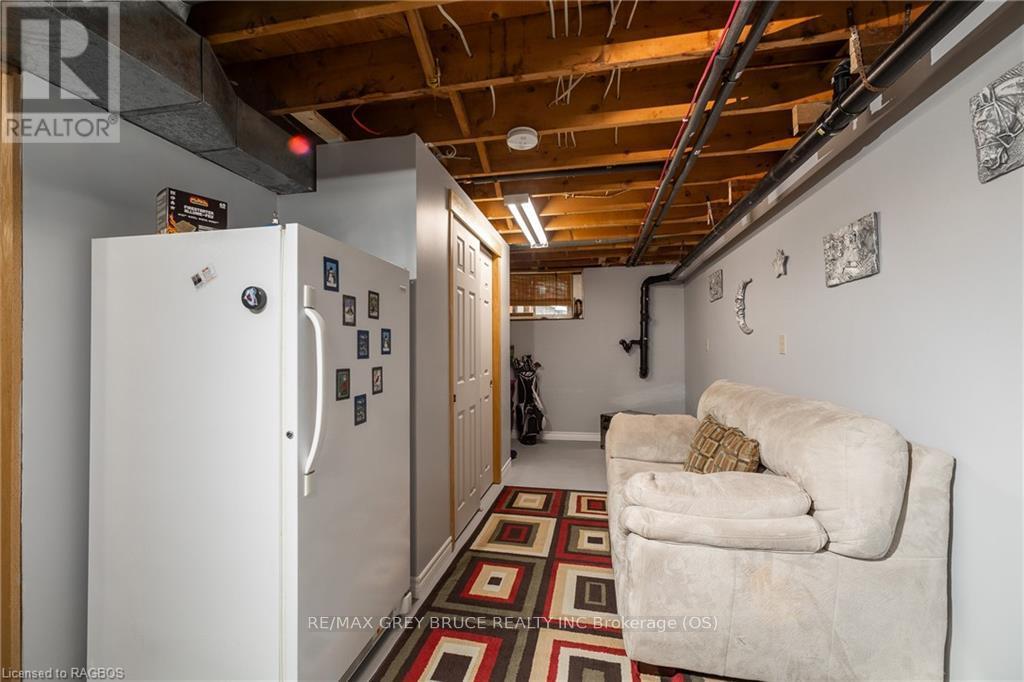4 Bedroom
2 Bathroom
Bungalow
Central Air Conditioning
Forced Air
$749,000
Enjoy country privacy. Located just 20 min to Owen Sound this spacious home is on a one acre well manicured easy to maintain lot. The property is so private, surrounded by hundreds of acres of forested land & on a well serviced quiet road. This home is truly immaculate with 4 bedrooms, 2 full baths, custom designed kitchen, updated flooring, metal roof, deck and so much more. Enjoy one floor living & all amenities – laundry, Chefs kitchen, pantry, dining area with patio doors leading to the spacious deck with awning – perfect for entertaining & Mother Nature or enjoying the sunsets. Welcome guests into the bright living room flowing with natural light. There are 3 good sized bedrooms & sparking full bathroom. The full finished lower level boasts a large family room with space galore, 4th bedroom & 2ndfull bath, loads of storage space, walk out & there is even a cozy reading nook where you can snuggle up by the air tight fireplace. This home has been extensively updated and the high quality appliances are just 3 years old. The 30’ X 30’ detached garage with workshop is insulated & heated – perfect for your ATV, boat, snowmobile & more. Heating is provided by propane & the AC keeps you cool on those hot days. Enjoy the perennial gardens, apple trees, plum trees, red maple tree, lilac bush & flowering shrubs. Centrally located with Georgian Bay to the East, Lake Huron to the west, Bruce Peninsula to the north & Owen Sound to the south. There are many lakes, trails & golf courses with the Bruce Trail just steps away. Make this your FOREVER home. $749,000 (id:41954)
Property Details
|
MLS® Number
|
X10846513 |
|
Property Type
|
Single Family |
|
Community Name
|
Rural Georgian Bluffs |
|
Equipment Type
|
Propane Tank |
|
Features
|
Dry, Level |
|
Parking Space Total
|
10 |
|
Rental Equipment Type
|
Propane Tank |
|
Structure
|
Deck |
Building
|
Bathroom Total
|
2 |
|
Bedrooms Above Ground
|
3 |
|
Bedrooms Below Ground
|
1 |
|
Bedrooms Total
|
4 |
|
Appliances
|
Water Heater, Dishwasher, Dryer, Garage Door Opener, Microwave, Refrigerator, Satellite Dish, Stove, Washer |
|
Architectural Style
|
Bungalow |
|
Basement Development
|
Partially Finished |
|
Basement Features
|
Walk Out |
|
Basement Type
|
N/a (partially Finished) |
|
Construction Style Attachment
|
Detached |
|
Cooling Type
|
Central Air Conditioning |
|
Exterior Finish
|
Brick |
|
Foundation Type
|
Block |
|
Heating Fuel
|
Propane |
|
Heating Type
|
Forced Air |
|
Stories Total
|
1 |
|
Type
|
House |
Parking
Land
|
Acreage
|
No |
|
Sewer
|
Septic System |
|
Size Depth
|
160 Ft |
|
Size Frontage
|
200 Ft |
|
Size Irregular
|
200 X 160 Ft |
|
Size Total Text
|
200 X 160 Ft|1/2 - 1.99 Acres |
|
Zoning Description
|
R1 |
Rooms
| Level |
Type |
Length |
Width |
Dimensions |
|
Lower Level |
Bedroom |
2.77 m |
2.92 m |
2.77 m x 2.92 m |
|
Lower Level |
Bathroom |
1.45 m |
2.67 m |
1.45 m x 2.67 m |
|
Lower Level |
Other |
9.3 m |
3.84 m |
9.3 m x 3.84 m |
|
Lower Level |
Recreational, Games Room |
13.72 m |
5 m |
13.72 m x 5 m |
|
Main Level |
Laundry Room |
1.7 m |
3.86 m |
1.7 m x 3.86 m |
|
Main Level |
Kitchen |
3.71 m |
2.84 m |
3.71 m x 2.84 m |
|
Main Level |
Dining Room |
2.49 m |
4.19 m |
2.49 m x 4.19 m |
|
Main Level |
Living Room |
5.44 m |
4.5 m |
5.44 m x 4.5 m |
|
Main Level |
Bathroom |
2.08 m |
3.02 m |
2.08 m x 3.02 m |
|
Main Level |
Primary Bedroom |
3.33 m |
4.14 m |
3.33 m x 4.14 m |
|
Main Level |
Bedroom |
3.02 m |
4.14 m |
3.02 m x 4.14 m |
|
Main Level |
Bedroom |
3.68 m |
3 m |
3.68 m x 3 m |
https://www.realtor.ca/real-estate/27510258/362511-lindenwood-road-georgian-bluffs-rural-georgian-bluffs


