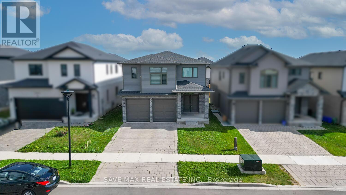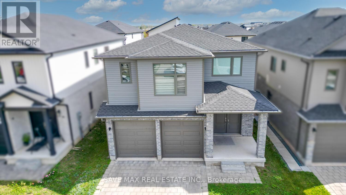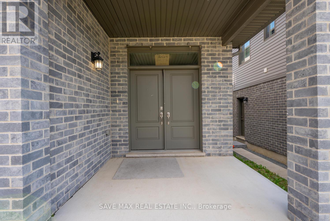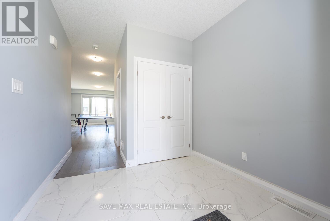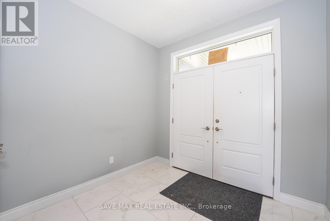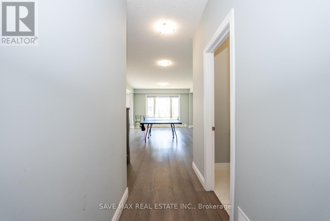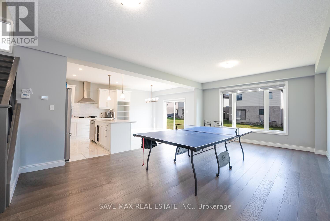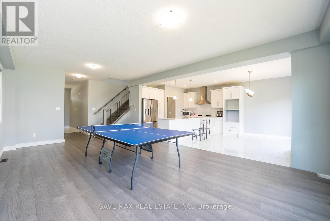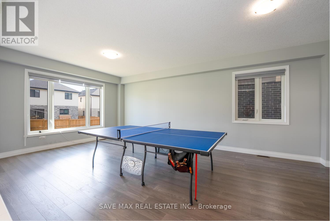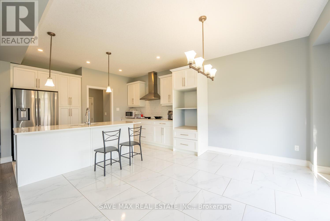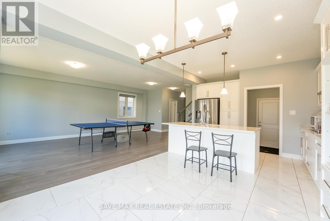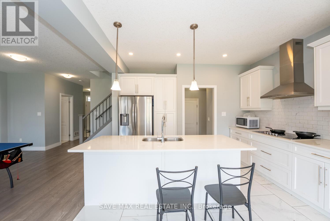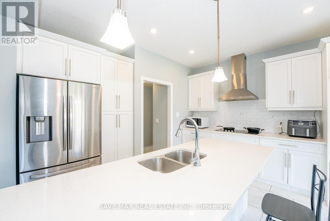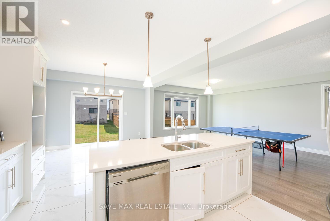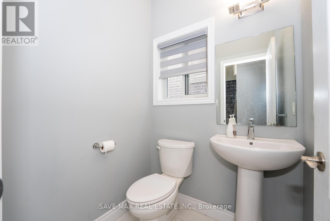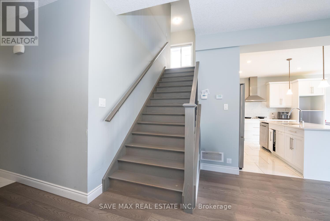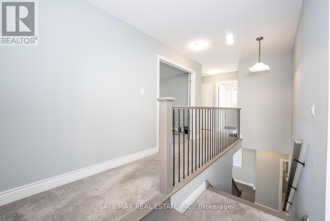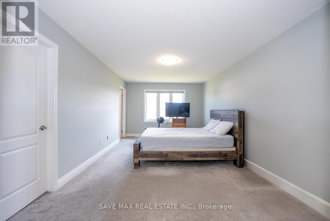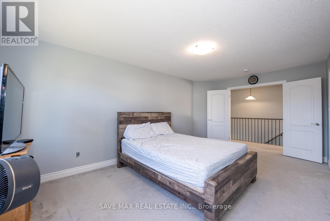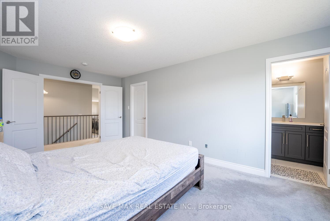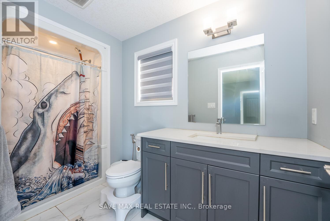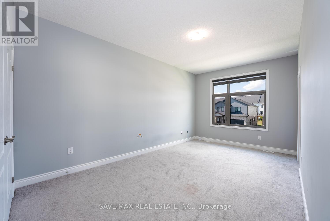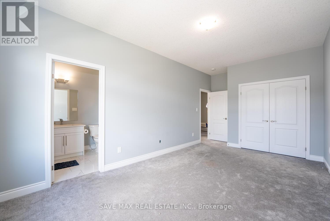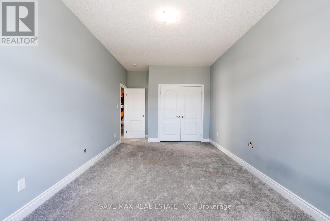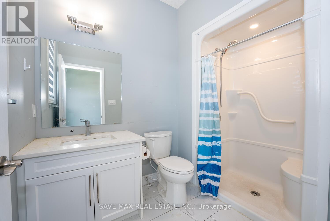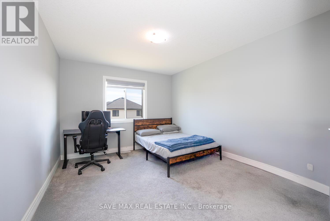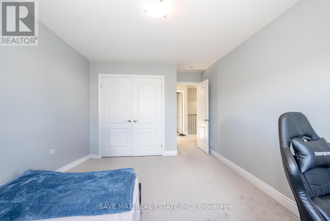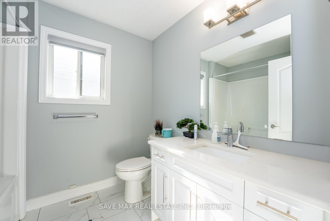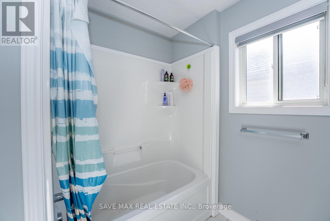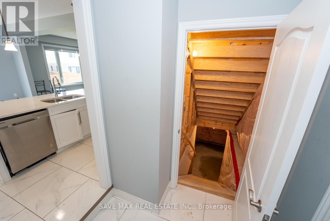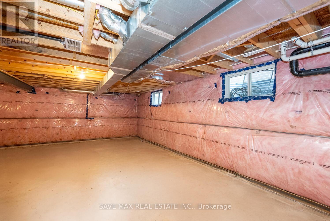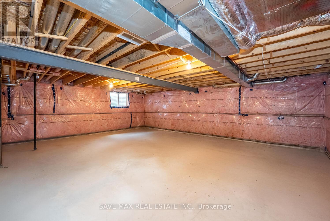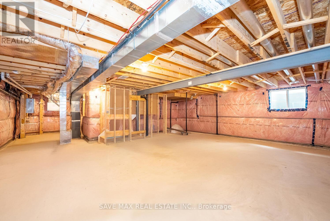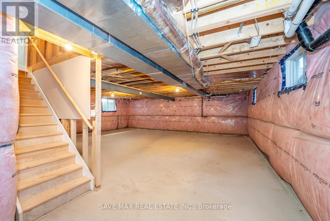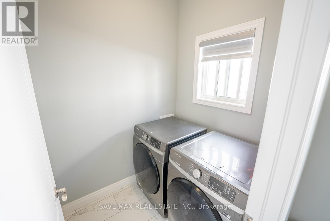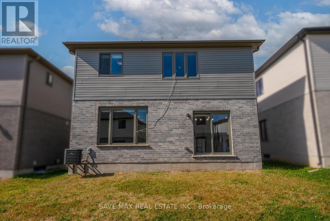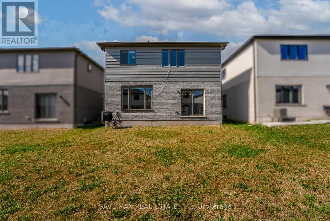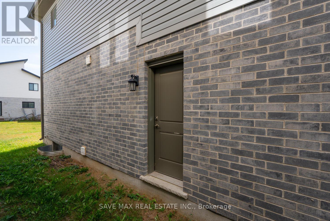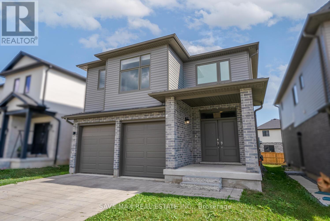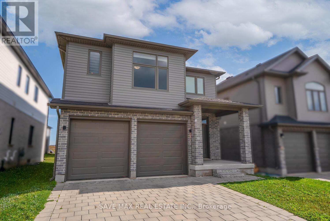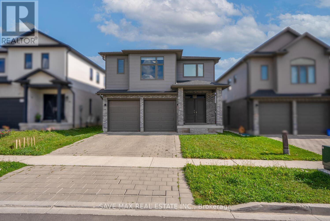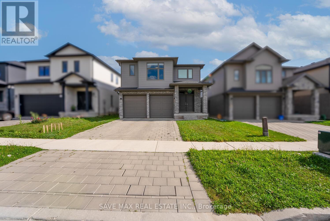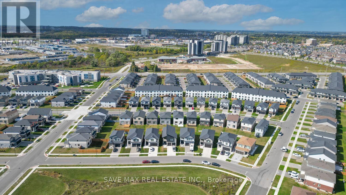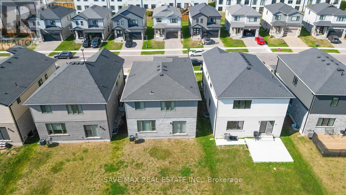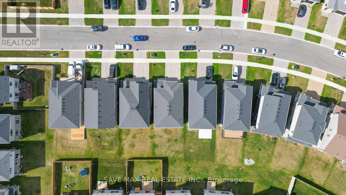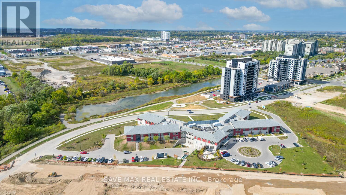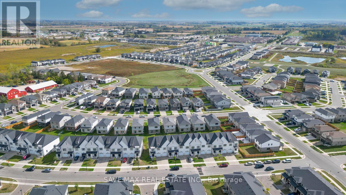3624 Earlston Cross London South (South W), Ontario N6L 1J9
$839,000
Welcome to this stunning modern two-storey home located in the prestigious Fox SOUTH London! Bright and spacious, this beautifully designed residence features an open-concept kitchen adorned with sleek granite countertops, an oversized island, and premium stainless steel appliances perfect for both everyday living and entertaining. Offering four generously sized bedrooms and three full bathrooms, this home is tailored for growing families. The primary suite boasts a walk-in closet, while a convenient Jack-and-Jill bathroom connects two additional bedrooms. A dedicated laundry room with washer and dryer is thoughtfully placed on the second floor for added ease. Enjoy the convenience of a double garage plus two additional driveway parking spaces. All essential appliances including refrigerator, stove, and dishwasher are included. Nestled in a sought-after neighborhood within top-rated school zones and just minutes from parks, shopping, and a variety of amenities, this home offers exceptional lifestyle and location. the home is well-equipped for future upgrades or added features. A perfect blend of style, space, and functionality don't miss the opportunity to make it yours! (id:41954)
Open House
This property has open houses!
12:00 pm
Ends at:3:00 pm
12:00 pm
Ends at:3:00 pm
Property Details
| MLS® Number | X12451881 |
| Property Type | Single Family |
| Community Name | South W |
| Equipment Type | Water Heater |
| Features | Flat Site |
| Parking Space Total | 6 |
| Rental Equipment Type | Water Heater |
| Structure | Porch |
Building
| Bathroom Total | 4 |
| Bedrooms Above Ground | 4 |
| Bedrooms Total | 4 |
| Age | New Building |
| Appliances | Range, Dryer, Washer, Window Coverings |
| Basement Development | Unfinished |
| Basement Type | N/a (unfinished) |
| Construction Style Attachment | Detached |
| Cooling Type | Central Air Conditioning, Air Exchanger |
| Exterior Finish | Vinyl Siding, Brick |
| Fire Protection | Smoke Detectors |
| Fireplace Present | Yes |
| Flooring Type | Carpeted |
| Foundation Type | Poured Concrete |
| Half Bath Total | 1 |
| Heating Fuel | Natural Gas |
| Heating Type | Forced Air |
| Stories Total | 2 |
| Size Interior | 2000 - 2500 Sqft |
| Type | House |
| Utility Water | Municipal Water |
Parking
| Attached Garage | |
| Garage |
Land
| Acreage | No |
| Sewer | Sanitary Sewer |
| Size Depth | 108 Ft ,3 In |
| Size Frontage | 37 Ft ,1 In |
| Size Irregular | 37.1 X 108.3 Ft |
| Size Total Text | 37.1 X 108.3 Ft |
| Zoning Description | R1 |
Rooms
| Level | Type | Length | Width | Dimensions |
|---|---|---|---|---|
| Second Level | Bedroom | 4.75 m | 3.2 m | 4.75 m x 3.2 m |
| Second Level | Bedroom | 4.44 m | 3.58 m | 4.44 m x 3.58 m |
| Second Level | Bedroom | 3.53 m | 3.23 m | 3.53 m x 3.23 m |
| Second Level | Bedroom | 3.48 m | 3.33 m | 3.48 m x 3.33 m |
| Main Level | Other | 6.86 m | 3.56 m | 6.86 m x 3.56 m |
| Main Level | Eating Area | 5.28 m | 3.94 m | 5.28 m x 3.94 m |
| Main Level | Kitchen | 3.61 m | 3.33 m | 3.61 m x 3.33 m |
Utilities
| Wireless | Available |
https://www.realtor.ca/real-estate/28966538/3624-earlston-cross-london-south-south-w-south-w
Interested?
Contact us for more information
