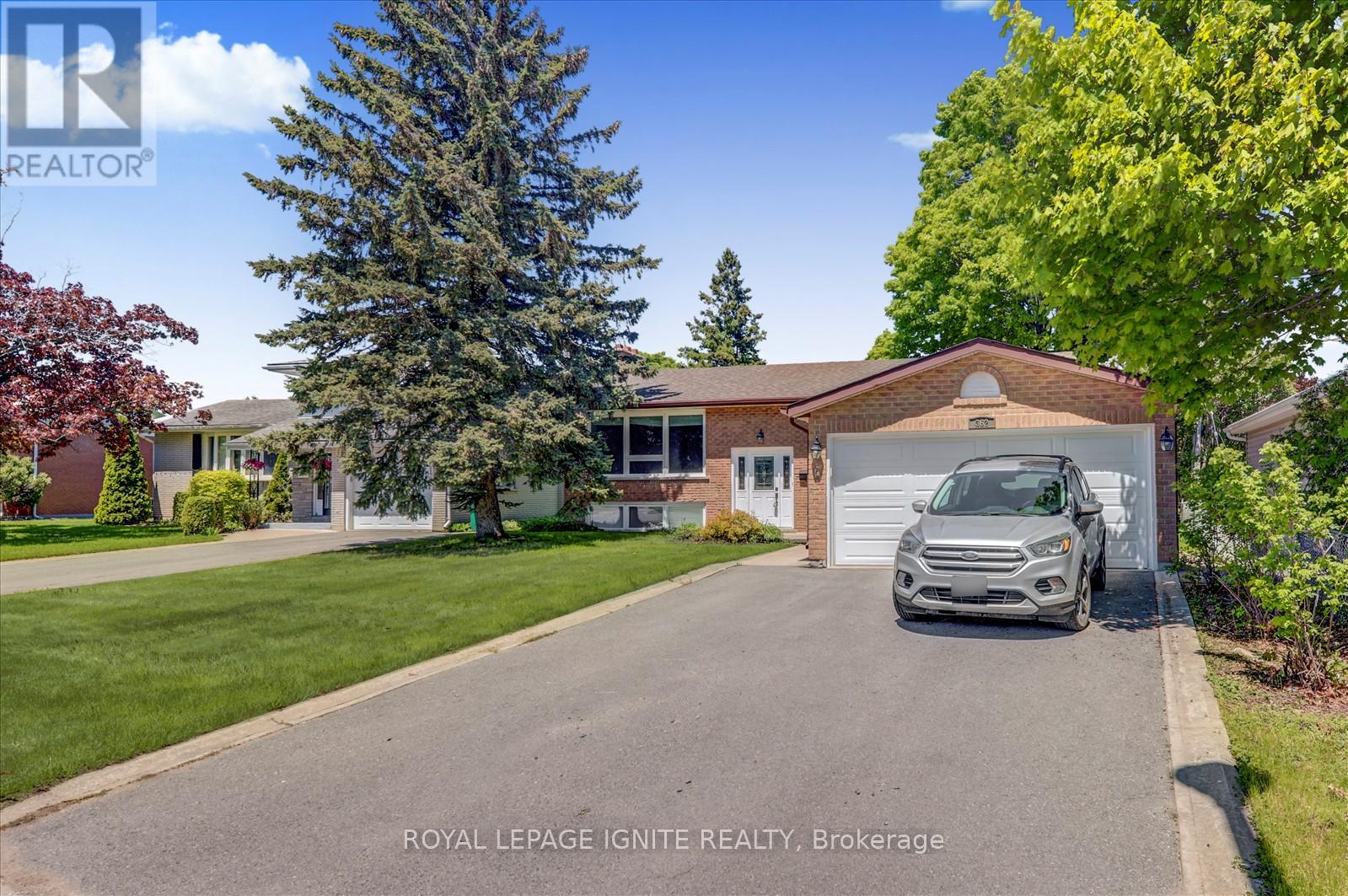4 Bedroom
2 Bathroom
1100 - 1500 sqft
Bungalow
Fireplace
Central Air Conditioning
Forced Air
$499,999
Nestled on a spacious 54 x 167 lot in a sought-after neighborhood, this meticulously maintained home offers 3+1 bedrooms and 2 bathrooms. The open-concept living and dining area overlooks a private backyard. The home comes equipped with 2 refrigerators, 2 stoves, 2 dishwashers, a washer and dryer, and a two-car garage with no sidewalk. Recent upgrades include a new patio door (2020), roof (2016), furnace (2015), a two-tiered deck (2014), and updated driveway and front walkway (2014). Fresh paint and a newly renovated bathroom make this home move-in ready perfect for enjoying right away! (id:41954)
Property Details
|
MLS® Number
|
X12189776 |
|
Property Type
|
Single Family |
|
Community Name
|
28 - City SouthWest |
|
Parking Space Total
|
6 |
Building
|
Bathroom Total
|
2 |
|
Bedrooms Above Ground
|
3 |
|
Bedrooms Below Ground
|
1 |
|
Bedrooms Total
|
4 |
|
Appliances
|
Dishwasher, Dryer, Stove, Washer, Refrigerator |
|
Architectural Style
|
Bungalow |
|
Basement Development
|
Finished |
|
Basement Features
|
Separate Entrance |
|
Basement Type
|
N/a (finished) |
|
Construction Style Attachment
|
Detached |
|
Cooling Type
|
Central Air Conditioning |
|
Exterior Finish
|
Brick, Vinyl Siding |
|
Fireplace Present
|
Yes |
|
Flooring Type
|
Hardwood, Laminate, Carpeted |
|
Foundation Type
|
Concrete |
|
Heating Fuel
|
Natural Gas |
|
Heating Type
|
Forced Air |
|
Stories Total
|
1 |
|
Size Interior
|
1100 - 1500 Sqft |
|
Type
|
House |
|
Utility Water
|
Municipal Water |
Parking
Land
|
Acreage
|
No |
|
Sewer
|
Sanitary Sewer |
|
Size Depth
|
167 Ft ,6 In |
|
Size Frontage
|
55 Ft |
|
Size Irregular
|
55 X 167.5 Ft |
|
Size Total Text
|
55 X 167.5 Ft |
Rooms
| Level |
Type |
Length |
Width |
Dimensions |
|
Basement |
Living Room |
4.26 m |
3.66 m |
4.26 m x 3.66 m |
|
Basement |
Dining Room |
3.66 m |
3.35 m |
3.66 m x 3.35 m |
|
Basement |
Other |
3.66 m |
3.04 m |
3.66 m x 3.04 m |
|
Basement |
Bedroom |
3.04 m |
2.74 m |
3.04 m x 2.74 m |
|
Main Level |
Living Room |
4.26 m |
3.66 m |
4.26 m x 3.66 m |
|
Main Level |
Dining Room |
3.35 m |
2.74 m |
3.35 m x 2.74 m |
|
Main Level |
Kitchen |
3.66 m |
3.35 m |
3.66 m x 3.35 m |
|
Main Level |
Primary Bedroom |
3.66 m |
3.04 m |
3.66 m x 3.04 m |
|
Main Level |
Bedroom |
3.04 m |
2.74 m |
3.04 m x 2.74 m |
|
Main Level |
Bedroom |
3.04 m |
2.74 m |
3.04 m x 2.74 m |
https://www.realtor.ca/real-estate/28402423/362-renda-street-kingston-city-southwest-28-city-southwest





















