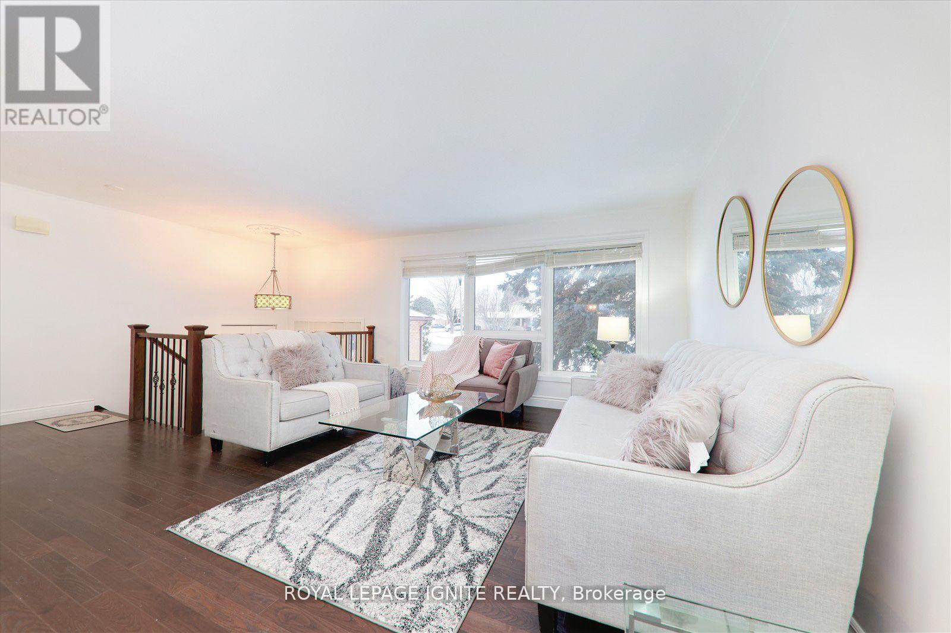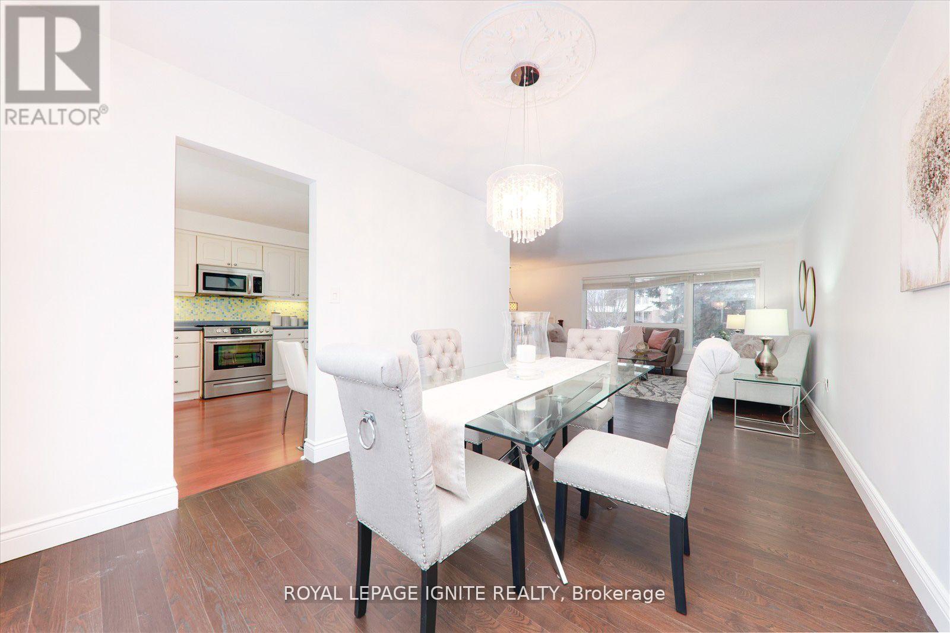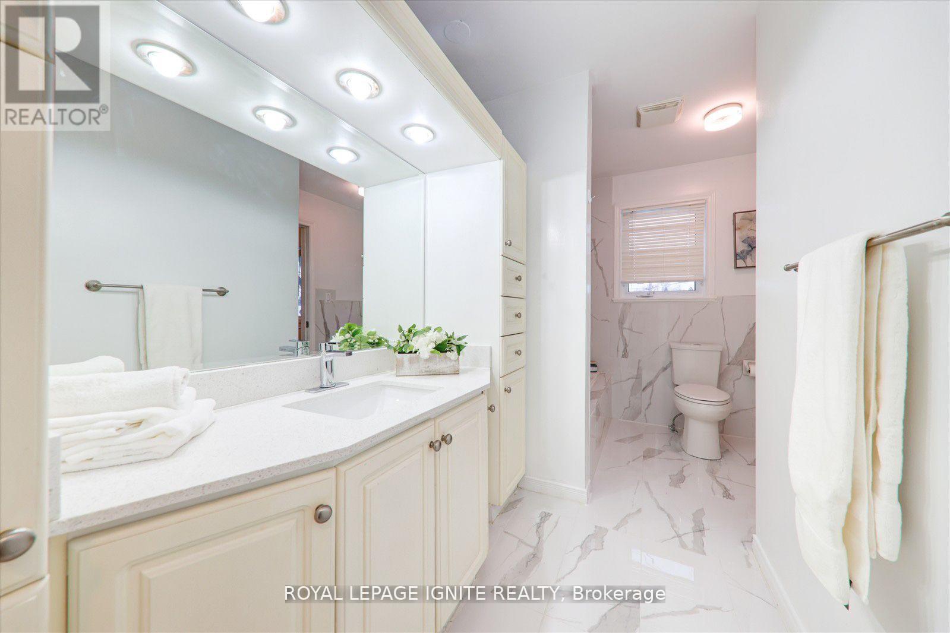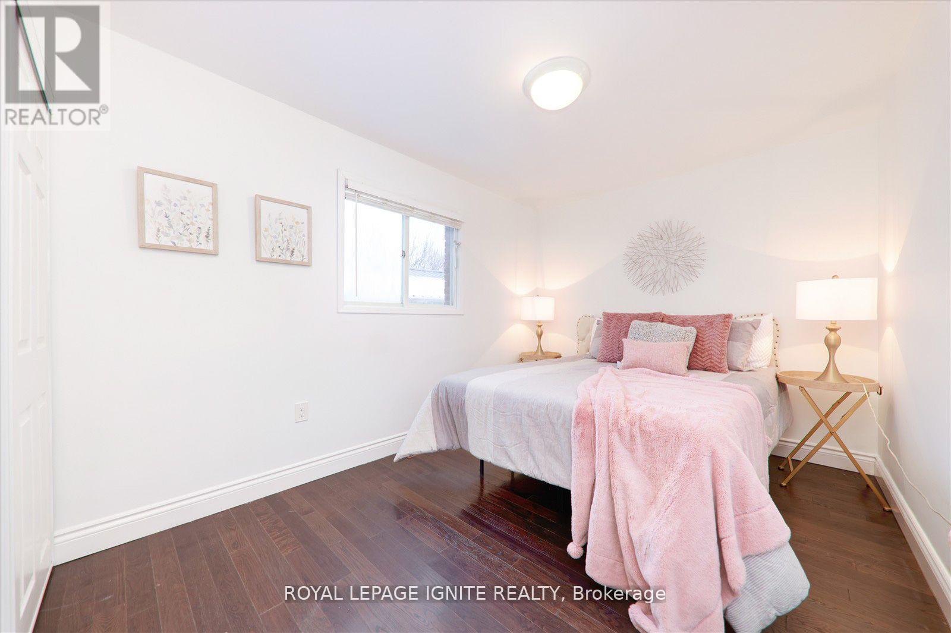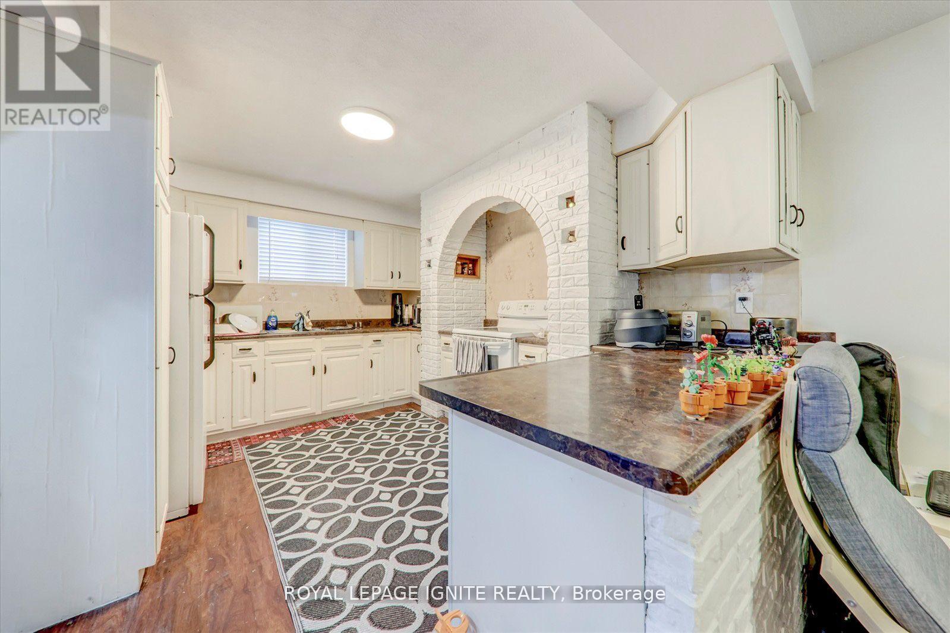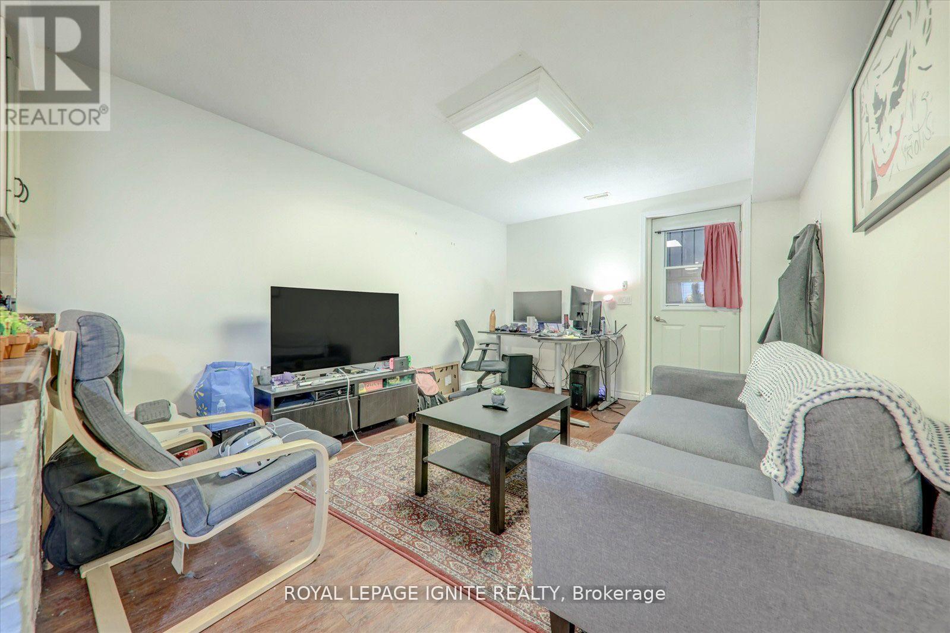362 Renda Street Kingston (City Southwest), Ontario K7M 5Y1
4 Bedroom
2 Bathroom
Bungalow
Fireplace
Central Air Conditioning
Forced Air
$649,800
This meticulously maintained property is nestled on a 54 x 167 (irregular) lot in a highly sought-after neighborhood. Offering 3+1 bedrooms and2 bathrooms, it boasts an inviting open-concept living and dining area that seamlessly flows out to a private backyard, perfect for relaxing or entertaining.The fully finished basement features a separate entrance. this home is truly move-in ready.The two-car garage is conveniently free from sidewalks. Its the perfect blend of comfort, style, and functionality, waiting for you to call it home. (id:41954)
Property Details
| MLS® Number | X11982862 |
| Property Type | Single Family |
| Community Name | City SouthWest |
| Parking Space Total | 6 |
Building
| Bathroom Total | 2 |
| Bedrooms Above Ground | 3 |
| Bedrooms Below Ground | 1 |
| Bedrooms Total | 4 |
| Appliances | Dishwasher, Dryer, Refrigerator, Stove, Washer |
| Architectural Style | Bungalow |
| Basement Development | Finished |
| Basement Features | Separate Entrance |
| Basement Type | N/a (finished) |
| Construction Style Attachment | Detached |
| Cooling Type | Central Air Conditioning |
| Exterior Finish | Brick, Vinyl Siding |
| Fireplace Present | Yes |
| Flooring Type | Hardwood, Laminate, Carpeted |
| Foundation Type | Concrete |
| Heating Fuel | Natural Gas |
| Heating Type | Forced Air |
| Stories Total | 1 |
| Type | House |
| Utility Water | Municipal Water |
Parking
| Attached Garage | |
| Garage |
Land
| Acreage | No |
| Sewer | Sanitary Sewer |
| Size Depth | 167 Ft ,6 In |
| Size Frontage | 55 Ft |
| Size Irregular | 55 X 167.5 Ft |
| Size Total Text | 55 X 167.5 Ft |
Rooms
| Level | Type | Length | Width | Dimensions |
|---|---|---|---|---|
| Basement | Living Room | 4.26 m | 3.66 m | 4.26 m x 3.66 m |
| Basement | Dining Room | 3.66 m | 3.35 m | 3.66 m x 3.35 m |
| Basement | Other | 3.66 m | 3.04 m | 3.66 m x 3.04 m |
| Basement | Bedroom | 3.04 m | 2.74 m | 3.04 m x 2.74 m |
| Main Level | Living Room | 4.26 m | 3.66 m | 4.26 m x 3.66 m |
| Main Level | Dining Room | 3.35 m | 2.74 m | 3.35 m x 2.74 m |
| Main Level | Kitchen | 3.66 m | 3.35 m | 3.66 m x 3.35 m |
| Main Level | Primary Bedroom | 3.66 m | 3.04 m | 3.66 m x 3.04 m |
| Main Level | Bedroom | 3.04 m | 2.74 m | 3.04 m x 2.74 m |
| Main Level | Bedroom | 3.04 m | 2.74 m | 3.04 m x 2.74 m |
https://www.realtor.ca/real-estate/27939815/362-renda-street-kingston-city-southwest-city-southwest
Interested?
Contact us for more information



