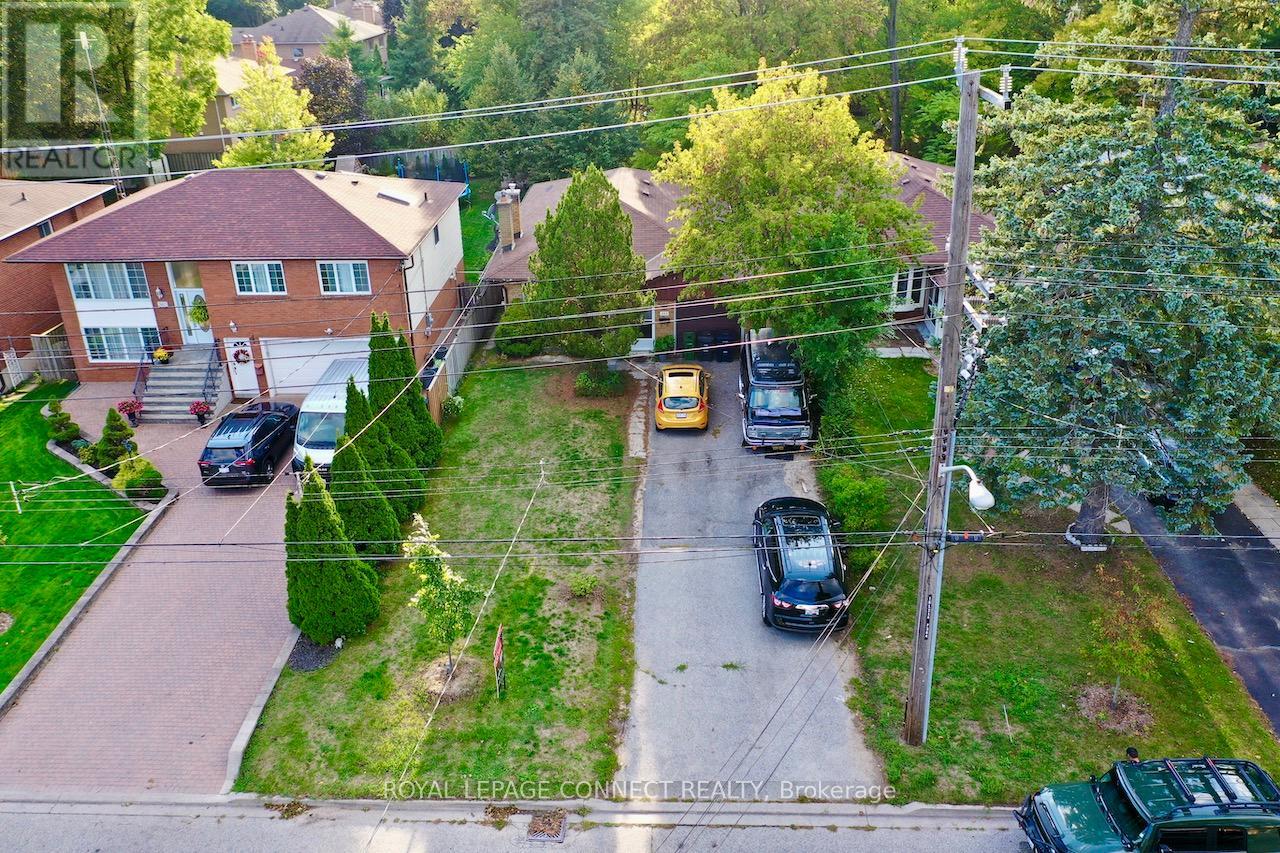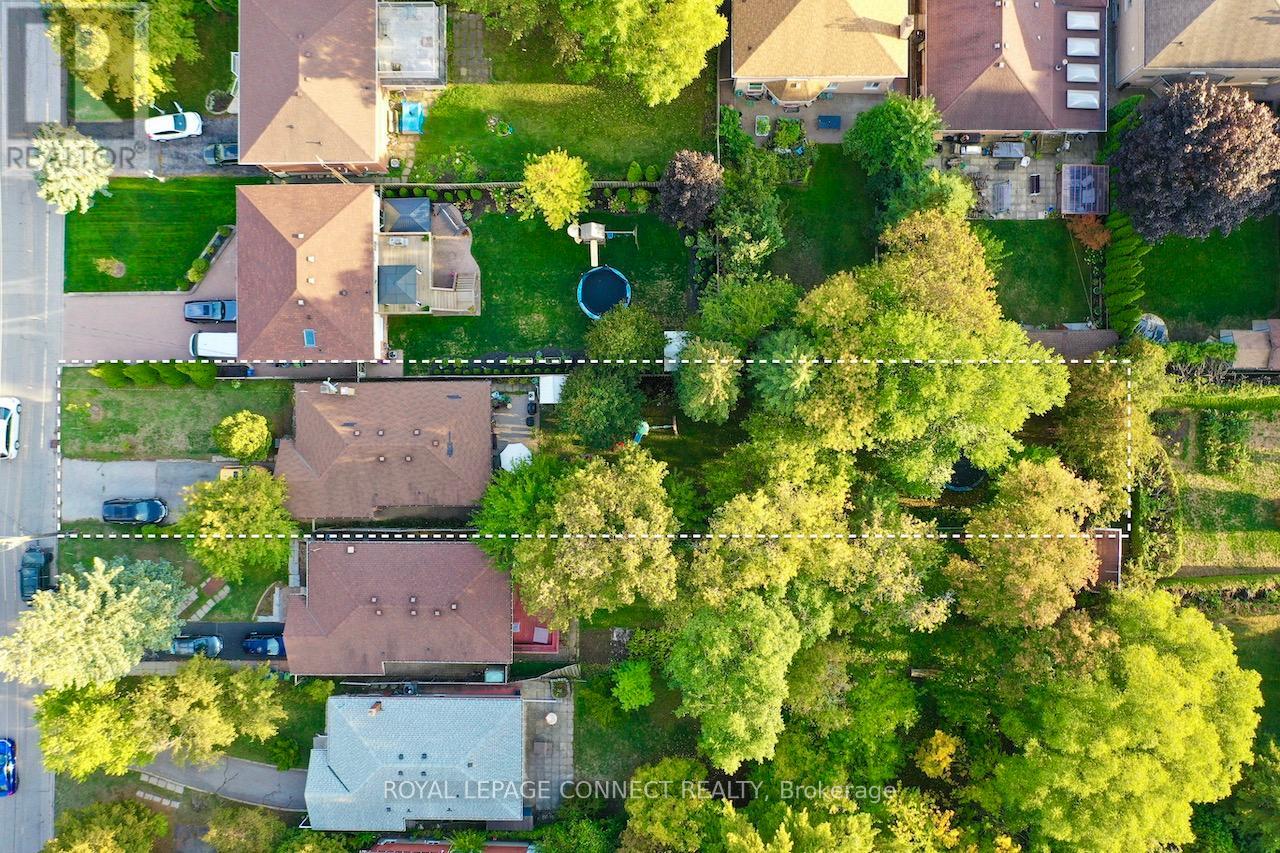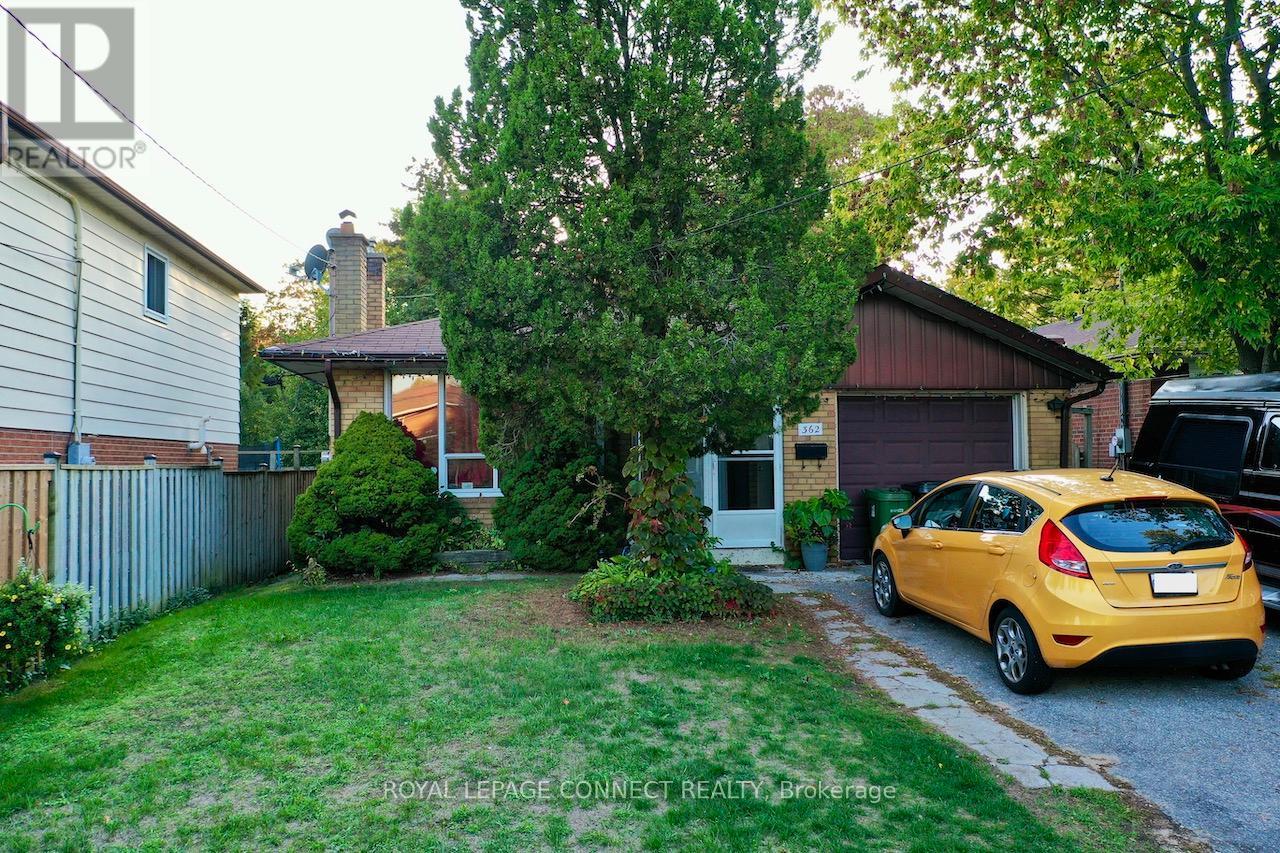4 Bedroom
2 Bathroom
1100 - 1500 sqft
Bungalow
Fireplace
Central Air Conditioning
Forced Air
Landscaped
$899,900
Situated south of Ellesmere in highly sought after Highland Creek. Oversized private fully enclosed 245ft deep lot with endless possibilities. A 5th bedroom (3 + 2) easily possible in basement. A longer closing possible if Vacant Possession required.2016 Furnace, 2016 A/C, 2016 Roof, 100Amp Breakers. Separate Laundry on Main Level AND in Basement. Survey available. Note large custom built homes throughout neighbourhood. Morrish Road is a sought after address. Catchment schools include U of T Scarborough, Centennial College, Highland Creek Public, Académie Alexandre-Dumas, ÉS Ronald-Marion, West Hill Collegiate Institute. Nearby parks and recreational include Highland Creek Community Park, Canmore Park, Bramber Woods Park, 3Playgrounds, 1 Dog Park, 2 Ball Diamonds, 1 Sports Field and 3 Trails. Public transit minutes away on Old Kingston Rd or Ellesmere. (id:41954)
Property Details
|
MLS® Number
|
E12434179 |
|
Property Type
|
Single Family |
|
Community Name
|
Highland Creek |
|
Amenities Near By
|
Hospital, Place Of Worship, Public Transit, Schools |
|
Community Features
|
School Bus |
|
Equipment Type
|
Water Heater |
|
Features
|
Flat Site, Lighting, In-law Suite |
|
Parking Space Total
|
7 |
|
Rental Equipment Type
|
Water Heater |
|
Structure
|
Patio(s), Porch |
Building
|
Bathroom Total
|
2 |
|
Bedrooms Above Ground
|
3 |
|
Bedrooms Below Ground
|
1 |
|
Bedrooms Total
|
4 |
|
Age
|
51 To 99 Years |
|
Amenities
|
Fireplace(s) |
|
Appliances
|
Central Vacuum, Water Meter, Dishwasher, Dryer, Hood Fan, Stove, Washer, Refrigerator |
|
Architectural Style
|
Bungalow |
|
Basement Features
|
Apartment In Basement, Separate Entrance |
|
Basement Type
|
N/a |
|
Construction Style Attachment
|
Detached |
|
Cooling Type
|
Central Air Conditioning |
|
Exterior Finish
|
Brick |
|
Fire Protection
|
Smoke Detectors |
|
Fireplace Present
|
Yes |
|
Fireplace Total
|
1 |
|
Flooring Type
|
Hardwood, Carpeted, Laminate, Ceramic |
|
Foundation Type
|
Block, Poured Concrete |
|
Heating Fuel
|
Natural Gas |
|
Heating Type
|
Forced Air |
|
Stories Total
|
1 |
|
Size Interior
|
1100 - 1500 Sqft |
|
Type
|
House |
|
Utility Water
|
Municipal Water |
Parking
Land
|
Acreage
|
No |
|
Land Amenities
|
Hospital, Place Of Worship, Public Transit, Schools |
|
Landscape Features
|
Landscaped |
|
Sewer
|
Sanitary Sewer |
|
Size Depth
|
245 Ft ,2 In |
|
Size Frontage
|
40 Ft |
|
Size Irregular
|
40 X 245.2 Ft |
|
Size Total Text
|
40 X 245.2 Ft |
|
Surface Water
|
Lake/pond |
Rooms
| Level |
Type |
Length |
Width |
Dimensions |
|
Basement |
Bedroom 4 |
5.12 m |
2.8 m |
5.12 m x 2.8 m |
|
Basement |
Den |
|
|
Measurements not available |
|
Basement |
Bathroom |
|
|
Measurements not available |
|
Basement |
Laundry Room |
|
|
Measurements not available |
|
Basement |
Living Room |
7.45 m |
3.67 m |
7.45 m x 3.67 m |
|
Basement |
Dining Room |
7.45 m |
3.67 m |
7.45 m x 3.67 m |
|
Basement |
Kitchen |
|
|
Measurements not available |
|
Main Level |
Living Room |
6.71 m |
3.85 m |
6.71 m x 3.85 m |
|
Main Level |
Laundry Room |
|
|
Measurements not available |
|
Main Level |
Dining Room |
6.71 m |
3.85 m |
6.71 m x 3.85 m |
|
Main Level |
Kitchen |
3.69 m |
3.05 m |
3.69 m x 3.05 m |
|
Main Level |
Primary Bedroom |
3.81 m |
3.25 m |
3.81 m x 3.25 m |
|
Main Level |
Bedroom 2 |
3.35 m |
2.65 m |
3.35 m x 2.65 m |
|
Main Level |
Bedroom 3 |
3.77 m |
2.89 m |
3.77 m x 2.89 m |
|
Main Level |
Bathroom |
|
|
Measurements not available |
Utilities
|
Cable
|
Installed |
|
Electricity
|
Installed |
|
Sewer
|
Installed |
https://www.realtor.ca/real-estate/28929256/362-morrish-road-toronto-highland-creek-highland-creek









