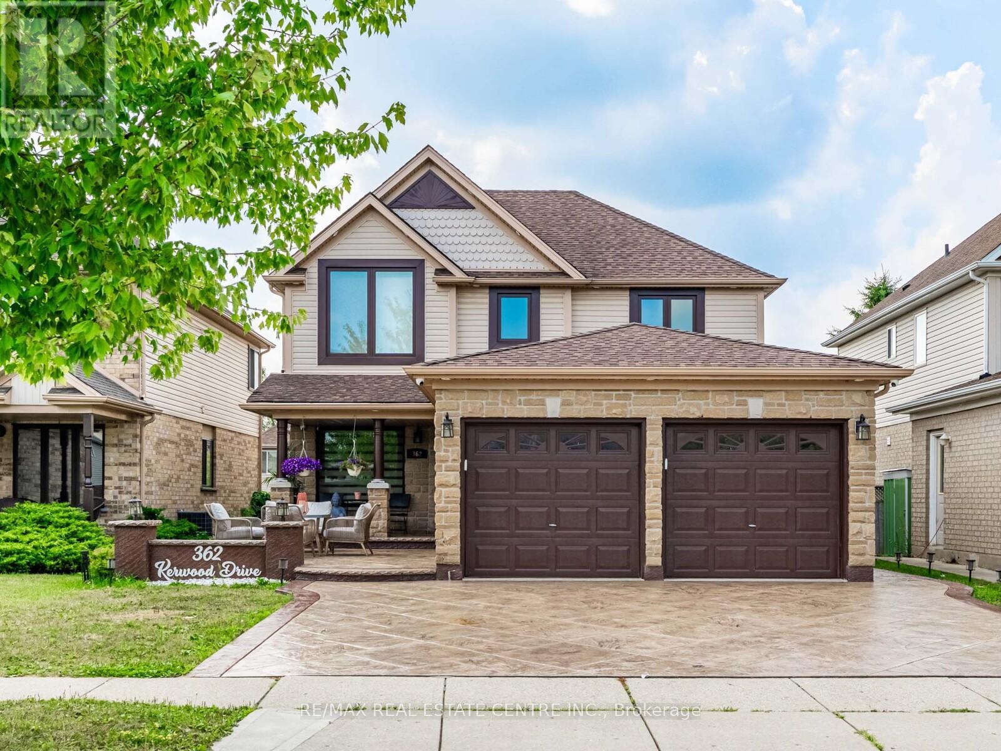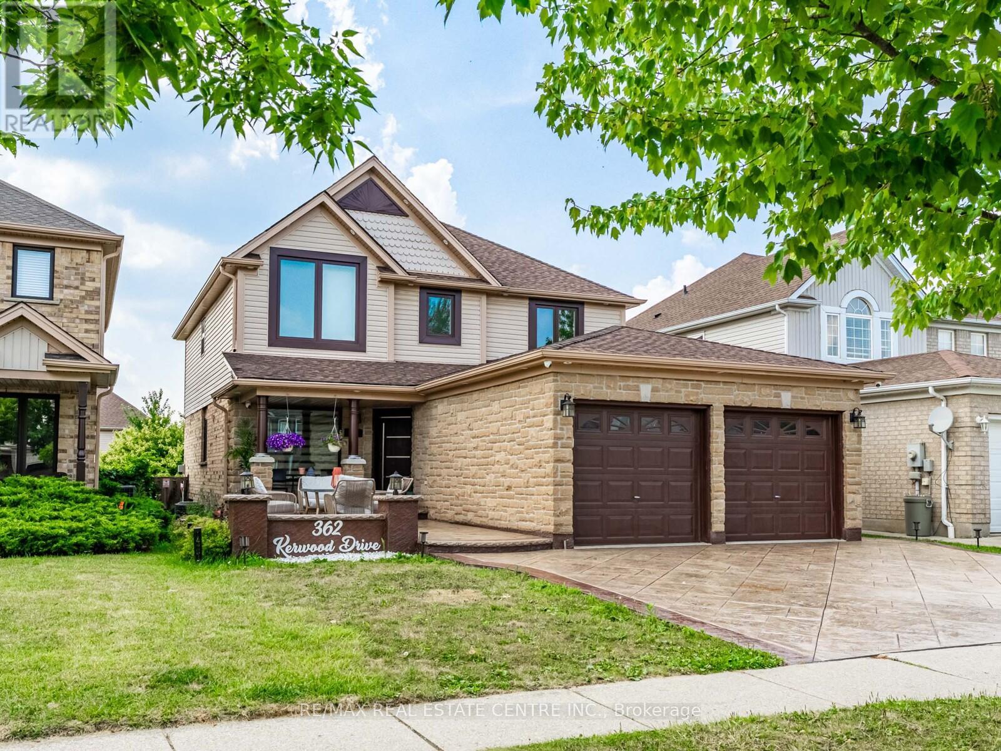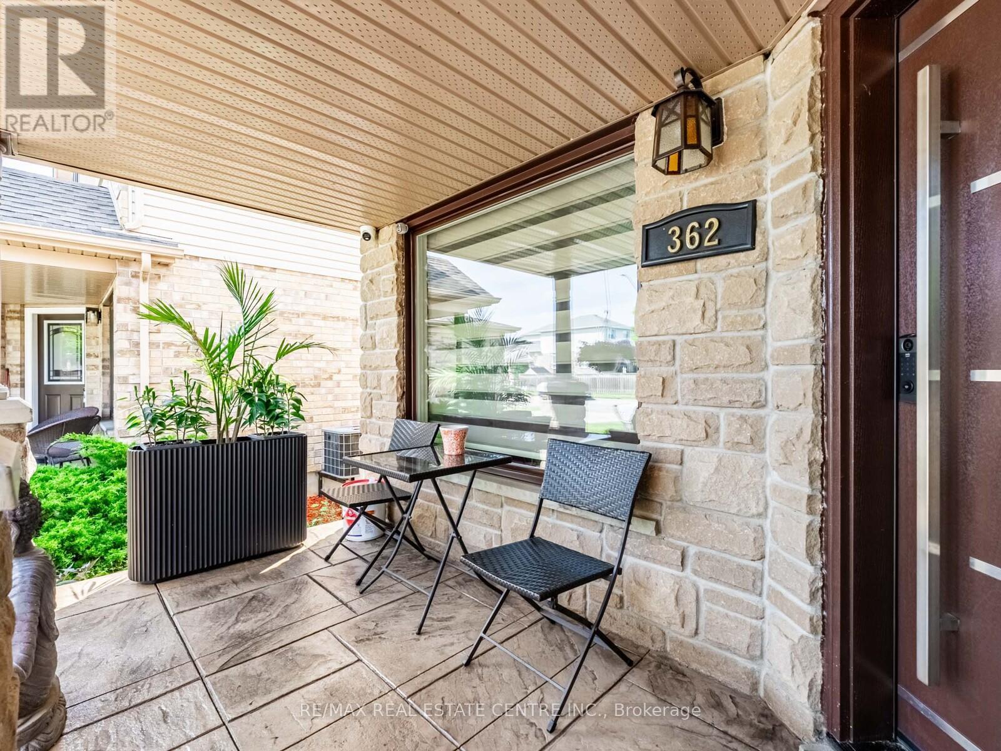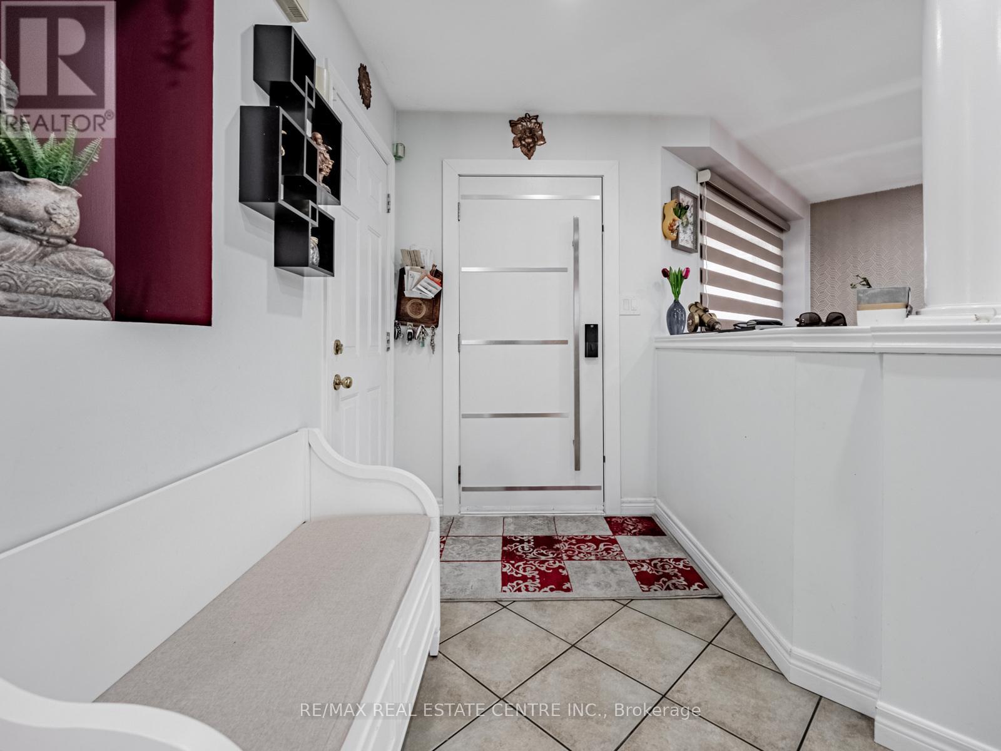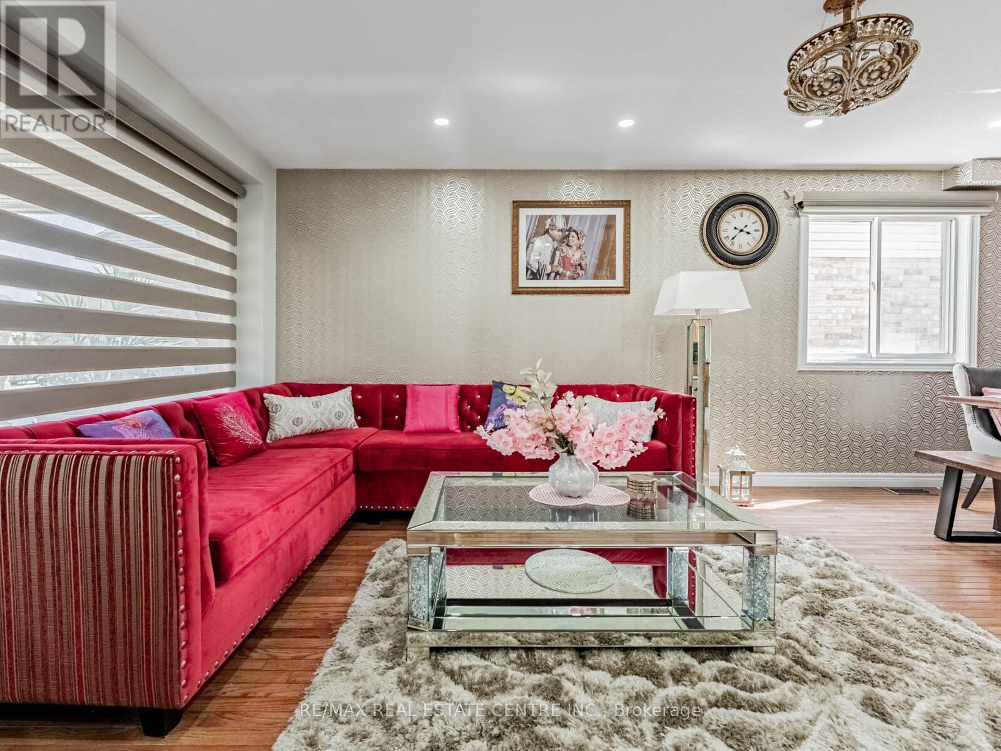5 Bedroom
4 Bathroom
2000 - 2500 sqft
Fireplace
Central Air Conditioning
Forced Air
$1,099,999
Perfectly positioned in a prime Cambridge location just minutes from Highway 401 for effortless commuting, this exceptional 3+2 bedroom residence combines refined style with everyday practicality in a truly move-in-ready package. The striking curb appeal begins with the front-to-back stamped concrete hardscapeboth beautiful and low-maintenanceand continues through a long list of high-value upgrades including a 200-amp electrical panel, LED pot lighting throughout the main floor, primary bedroom, and bathroom, fresh designer paint (2024), new front and patio doors, and brand-new front and rear windows (Oct 2024). The epoxy-finished garage, upgraded laundry with built-in cabinetry, new washer and dryer, and recently purchased counter-depth fridge offer both form and function. Thoughtful enhancements include remote-controlled window coverings, a natural gas line for BBQ, a newly installed water softener, and premium outdoor Bose speakers with amplifier for outstanding sound in your backyard oasis. Well-planned interiors feature built-in closets for optimal organization, while the fully finished 2-bedroom basement with private garage entrance delivers ideal in-law suite or income potential. Outdoor living is elevated with a freshly painted deck, sealed concrete (Aug 2025), and a gazebo included, creating a perfect setting for relaxation or entertaining. This home is a rare blend of meticulous upkeep, thoughtful upgrades, and unbeatable locationready to welcome its next owners with nothing left to do but move in and enjoy. (id:41954)
Property Details
|
MLS® Number
|
X12344580 |
|
Property Type
|
Single Family |
|
Parking Space Total
|
4 |
Building
|
Bathroom Total
|
4 |
|
Bedrooms Above Ground
|
3 |
|
Bedrooms Below Ground
|
2 |
|
Bedrooms Total
|
5 |
|
Appliances
|
Garage Door Opener Remote(s) |
|
Basement Development
|
Finished |
|
Basement Features
|
Separate Entrance |
|
Basement Type
|
N/a (finished) |
|
Construction Style Attachment
|
Detached |
|
Cooling Type
|
Central Air Conditioning |
|
Exterior Finish
|
Vinyl Siding, Brick |
|
Fireplace Present
|
Yes |
|
Flooring Type
|
Hardwood, Ceramic |
|
Foundation Type
|
Poured Concrete |
|
Half Bath Total
|
1 |
|
Heating Fuel
|
Natural Gas |
|
Heating Type
|
Forced Air |
|
Stories Total
|
2 |
|
Size Interior
|
2000 - 2500 Sqft |
|
Type
|
House |
|
Utility Water
|
Municipal Water |
Parking
Land
|
Acreage
|
No |
|
Sewer
|
Sanitary Sewer |
|
Size Depth
|
114 Ft ,9 In |
|
Size Frontage
|
40 Ft |
|
Size Irregular
|
40 X 114.8 Ft |
|
Size Total Text
|
40 X 114.8 Ft |
Rooms
| Level |
Type |
Length |
Width |
Dimensions |
|
Second Level |
Primary Bedroom |
5.52 m |
4.08 m |
5.52 m x 4.08 m |
|
Second Level |
Bedroom 2 |
3.05 m |
3.66 m |
3.05 m x 3.66 m |
|
Second Level |
Bedroom 3 |
2.77 m |
3.35 m |
2.77 m x 3.35 m |
|
Second Level |
Office |
1.7 m |
2.16 m |
1.7 m x 2.16 m |
|
Basement |
Bedroom |
3.47 m |
3.75 m |
3.47 m x 3.75 m |
|
Basement |
Bedroom |
2.8 m |
3.08 m |
2.8 m x 3.08 m |
|
Main Level |
Living Room |
3.44 m |
6.25 m |
3.44 m x 6.25 m |
|
Main Level |
Dining Room |
3.44 m |
6.25 m |
3.44 m x 6.25 m |
|
Main Level |
Family Room |
3.38 m |
5.79 m |
3.38 m x 5.79 m |
|
Main Level |
Kitchen |
3.35 m |
5.79 m |
3.35 m x 5.79 m |
https://www.realtor.ca/real-estate/28733557/362-kerwood-drive-cambridge
