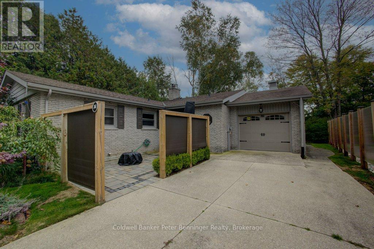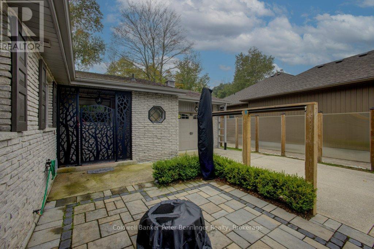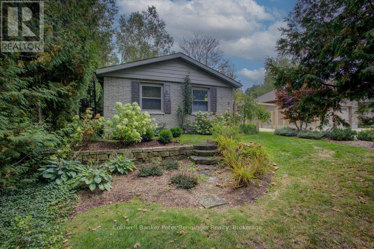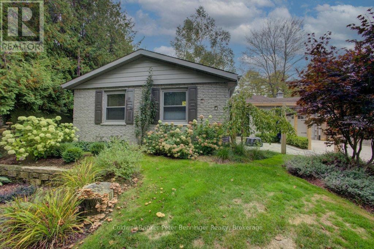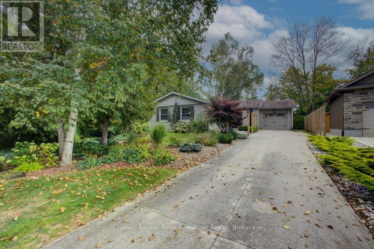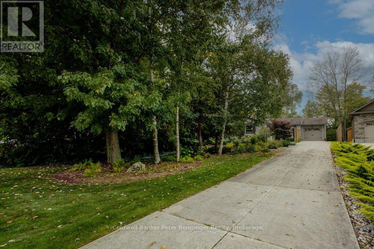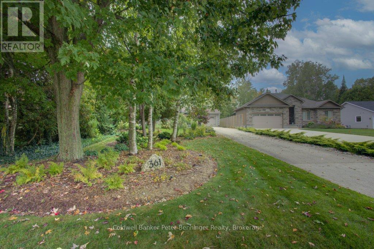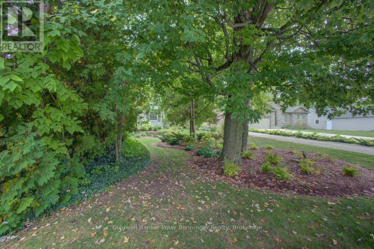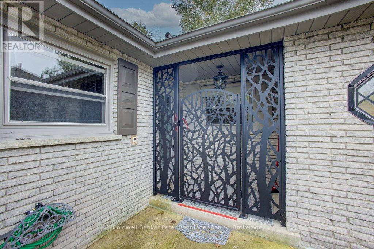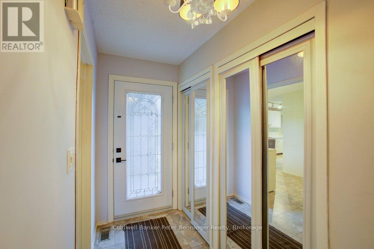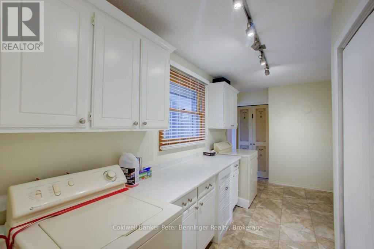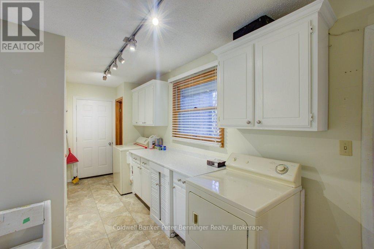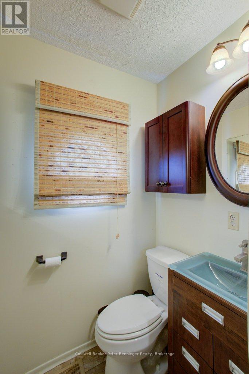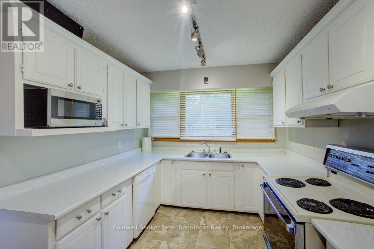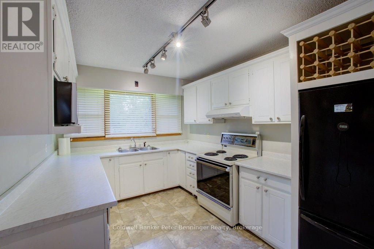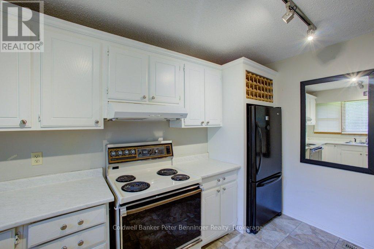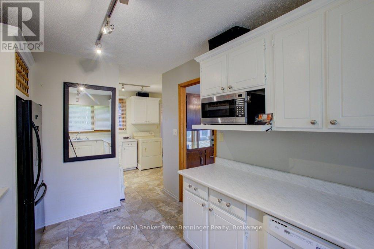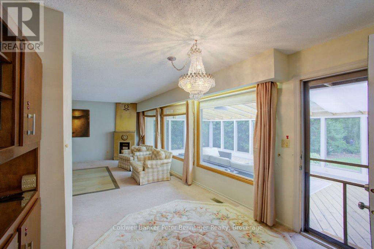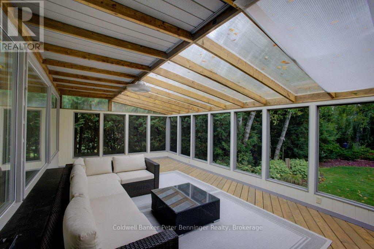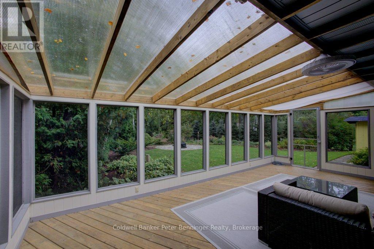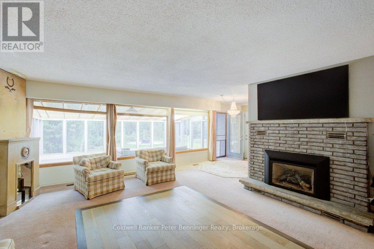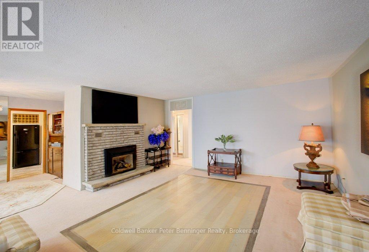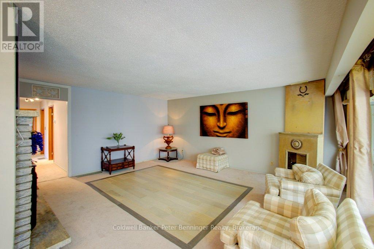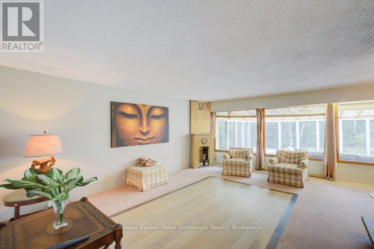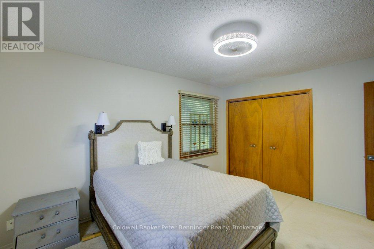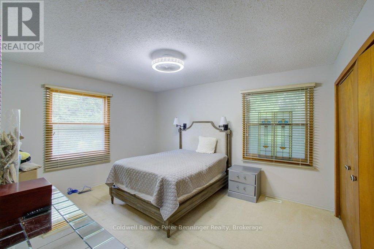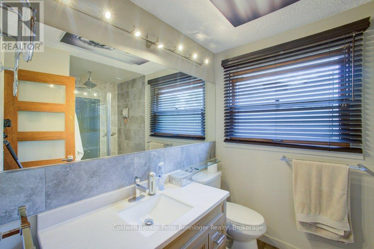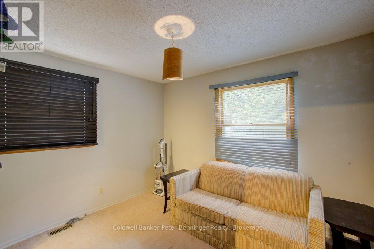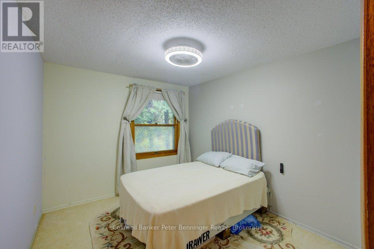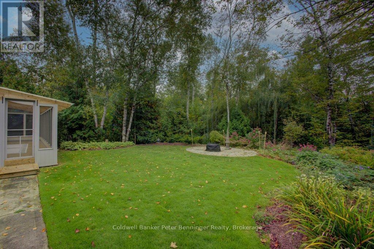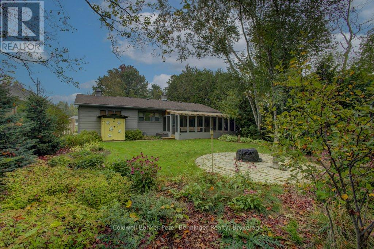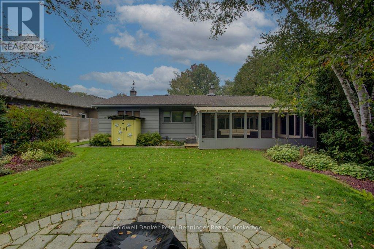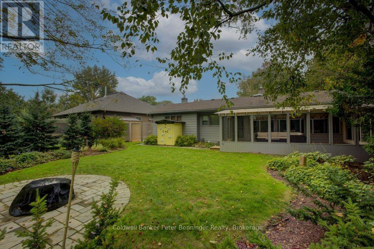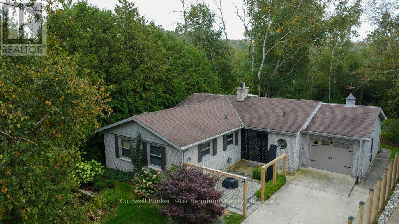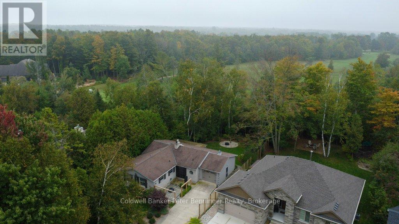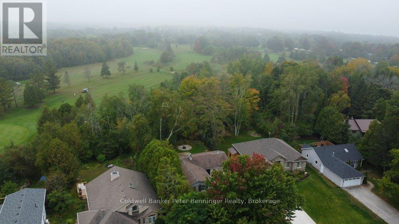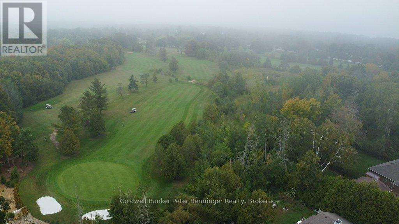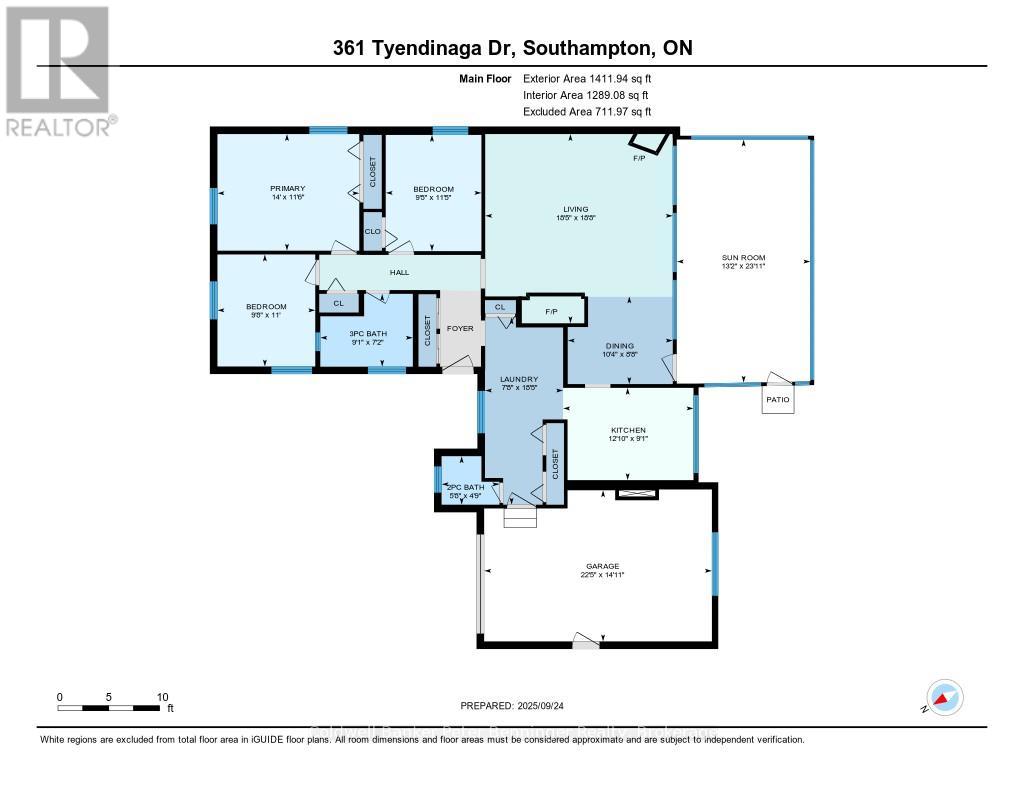3 Bedroom
2 Bathroom
1100 - 1500 sqft
Bungalow
Fireplace
Central Air Conditioning
Forced Air
Landscaped
$649,900
Backing on to the Chippewa Golf and Country Club, this bungalow may be the one for you! This home features three Bedrooms, two Bathrooms, a spacious Living-room (with natural gas fireplace) and a grand attached Sunroom!! Kitchen is a U shape, light and bright! Designated Dining area has a handy built-in cabinet and entry to the Sunroom. Laundry area is generous with extra cabinets and hidden plumbing for a future sink! Bedrooms are all a good size. Attached garage measures 15 feet by 22' 6". 220 amp breaker panel. Both front and back yards are professionally landscaped and the property backs on to the Golf Course. Large concrete driveway allows plenty of parking, with a tasteful outside patio featured by the ornate front entry. Home does not have a basement but does have a crawl space. Heating is natural gas forced air. Ideal property for almost anyone! Previously loved, this could be your new place to call home! (id:41954)
Property Details
|
MLS® Number
|
X12429612 |
|
Property Type
|
Single Family |
|
Community Name
|
Saugeen Shores |
|
Amenities Near By
|
Golf Nearby |
|
Features
|
Level Lot, Wooded Area, Irregular Lot Size, Backs On Greenbelt, Flat Site, Conservation/green Belt |
|
Parking Space Total
|
7 |
|
Structure
|
Porch, Shed |
Building
|
Bathroom Total
|
2 |
|
Bedrooms Above Ground
|
3 |
|
Bedrooms Total
|
3 |
|
Age
|
31 To 50 Years |
|
Amenities
|
Fireplace(s) |
|
Appliances
|
Water Heater, Dishwasher, Dryer, Microwave, Hood Fan, Stove, Washer, Refrigerator |
|
Architectural Style
|
Bungalow |
|
Basement Type
|
Crawl Space |
|
Construction Style Attachment
|
Detached |
|
Cooling Type
|
Central Air Conditioning |
|
Exterior Finish
|
Stone |
|
Fireplace Present
|
Yes |
|
Fireplace Total
|
1 |
|
Foundation Type
|
Block |
|
Half Bath Total
|
1 |
|
Heating Fuel
|
Natural Gas |
|
Heating Type
|
Forced Air |
|
Stories Total
|
1 |
|
Size Interior
|
1100 - 1500 Sqft |
|
Type
|
House |
|
Utility Water
|
Municipal Water |
Parking
Land
|
Acreage
|
No |
|
Land Amenities
|
Golf Nearby |
|
Landscape Features
|
Landscaped |
|
Sewer
|
Sanitary Sewer |
|
Size Depth
|
152 Ft ,2 In |
|
Size Frontage
|
60 Ft |
|
Size Irregular
|
60 X 152.2 Ft |
|
Size Total Text
|
60 X 152.2 Ft |
|
Zoning Description
|
R1 |
Rooms
| Level |
Type |
Length |
Width |
Dimensions |
|
Main Level |
Bathroom |
1.49 m |
1.76 m |
1.49 m x 1.76 m |
|
Main Level |
Bathroom |
2.19 m |
2.77 m |
2.19 m x 2.77 m |
|
Main Level |
Bedroom 2 |
11.5 m |
9.5 m |
11.5 m x 9.5 m |
|
Main Level |
Bedroom 3 |
3.35 m |
2.98 m |
3.35 m x 2.98 m |
|
Main Level |
Dining Room |
2.68 m |
3.16 m |
2.68 m x 3.16 m |
|
Main Level |
Kitchen |
2.77 m |
3.68 m |
2.77 m x 3.68 m |
|
Main Level |
Laundry Room |
5.63 m |
2.37 m |
5.63 m x 2.37 m |
|
Main Level |
Living Room |
5.73 m |
5.63 m |
5.73 m x 5.63 m |
|
Main Level |
Primary Bedroom |
3.53 m |
4.26 m |
3.53 m x 4.26 m |
|
Main Level |
Sunroom |
7.04 m |
4.02 m |
7.04 m x 4.02 m |
https://www.realtor.ca/real-estate/28918967/361-tyendinaga-drive-saugeen-shores-saugeen-shores
