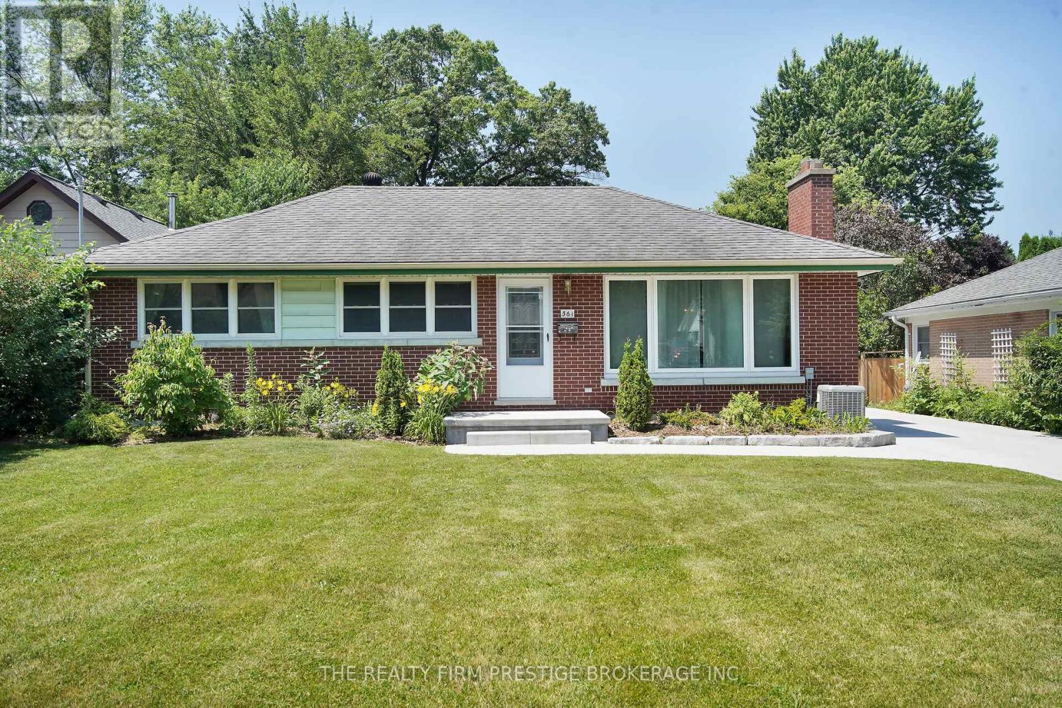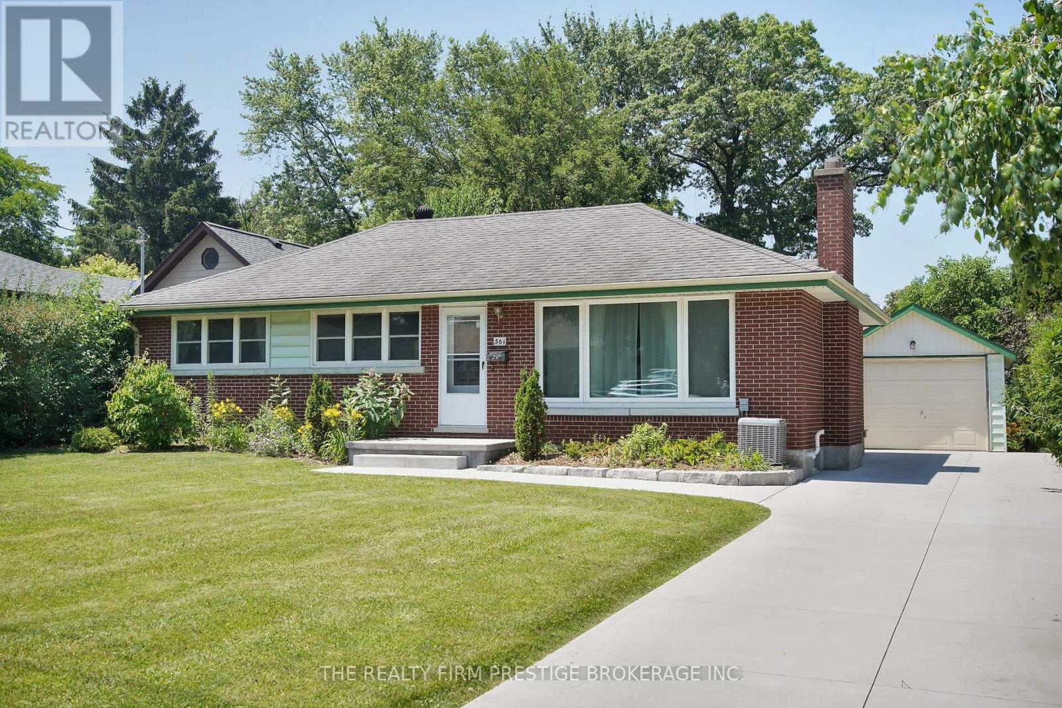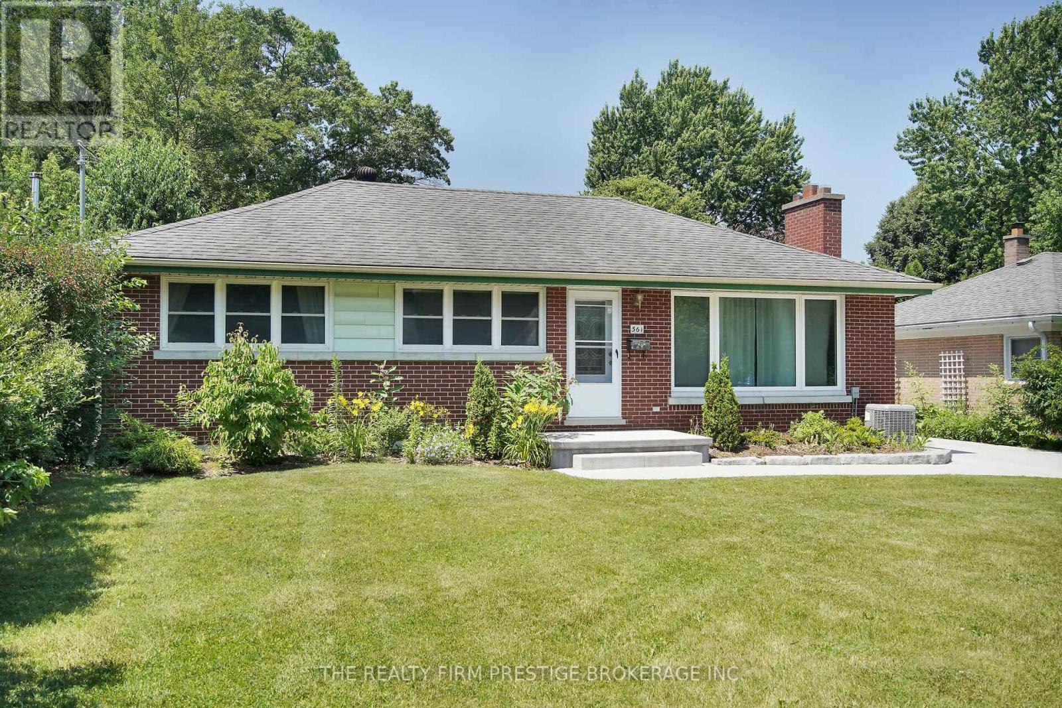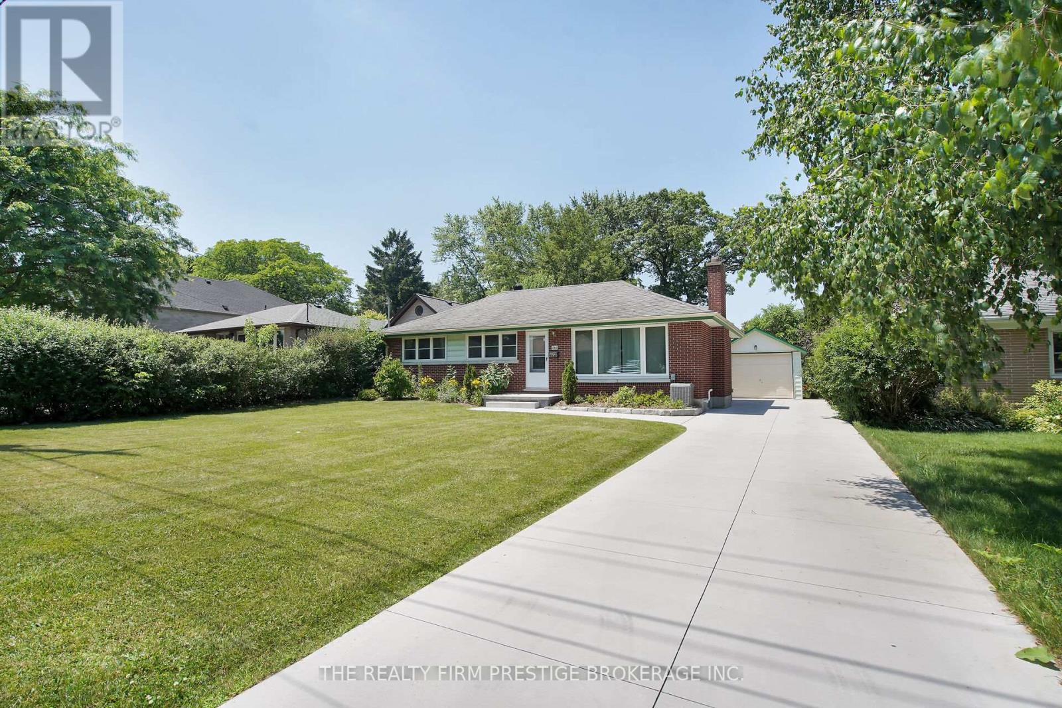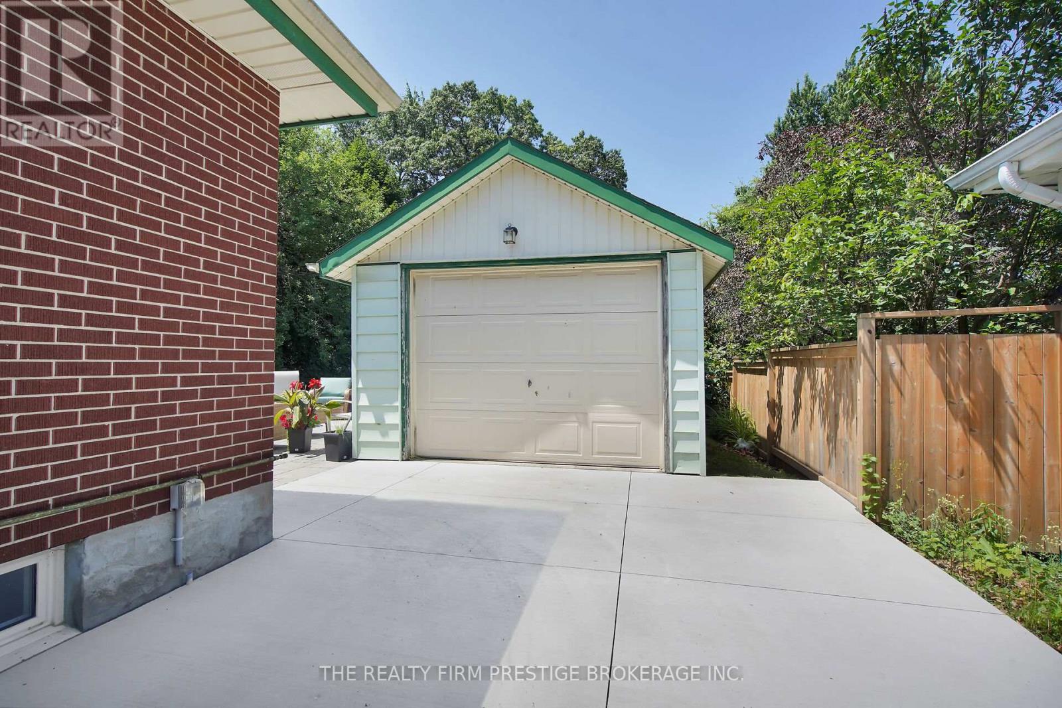361 Griffith Street London South (South B), Ontario N6K 2S1
$599,900
Byron bungalow situated on a huge private lot. This 3 bedroom, 2 bathroom brick home has been lovingly maintained and is now ready for the next family to call it home. The concrete driveway leads to a detached one car garage with a paver stone patio off of it, the perfect place for summer entertaining. Inside boasts hardwood floors in the spacious living room with large front window that pours in natural light. The kitchen offers lots of counter space and cabinetry for storage. There are 3 good sized bedrooms on the main floor. The basement is finished, complete with recroom, den and a 3 piece bathroom. Located in the heart of Byron, close to public transportation, great schools, Boler Mountain, restaurants, shops and all the best Byron has to offer. (id:41954)
Open House
This property has open houses!
2:00 pm
Ends at:4:00 pm
Property Details
| MLS® Number | X12258537 |
| Property Type | Single Family |
| Community Name | South B |
| Parking Space Total | 5 |
| Structure | Patio(s) |
Building
| Bathroom Total | 2 |
| Bedrooms Above Ground | 3 |
| Bedrooms Total | 3 |
| Age | 51 To 99 Years |
| Amenities | Fireplace(s) |
| Architectural Style | Bungalow |
| Basement Development | Finished |
| Basement Type | N/a (finished) |
| Construction Style Attachment | Detached |
| Cooling Type | Central Air Conditioning |
| Exterior Finish | Brick |
| Fireplace Present | Yes |
| Fireplace Total | 1 |
| Foundation Type | Concrete |
| Heating Fuel | Natural Gas |
| Heating Type | Forced Air |
| Stories Total | 1 |
| Size Interior | 700 - 1100 Sqft |
| Type | House |
| Utility Water | Municipal Water |
Parking
| Detached Garage | |
| Garage |
Land
| Acreage | No |
| Landscape Features | Landscaped |
| Sewer | Sanitary Sewer |
| Size Depth | 188 Ft ,3 In |
| Size Frontage | 59 Ft |
| Size Irregular | 59 X 188.3 Ft |
| Size Total Text | 59 X 188.3 Ft |
| Zoning Description | R1-9 |
Rooms
| Level | Type | Length | Width | Dimensions |
|---|---|---|---|---|
| Basement | Recreational, Games Room | 6.17 m | 6.92 m | 6.17 m x 6.92 m |
| Basement | Bathroom | 2.07 m | 1.95 m | 2.07 m x 1.95 m |
| Basement | Den | 3.92 m | 3.62 m | 3.92 m x 3.62 m |
| Main Level | Living Room | 6.19 m | 3.62 m | 6.19 m x 3.62 m |
| Main Level | Dining Room | 3.11 m | 2.62 m | 3.11 m x 2.62 m |
| Main Level | Kitchen | 3.89 m | 3.46 m | 3.89 m x 3.46 m |
| Main Level | Bedroom | 3.83 m | 3.53 m | 3.83 m x 3.53 m |
| Main Level | Bedroom 2 | 3.77 m | 2.71 m | 3.77 m x 2.71 m |
| Main Level | Bedroom 3 | 2.6 m | 2.81 m | 2.6 m x 2.81 m |
| Main Level | Bathroom | 1.45 m | 2.48 m | 1.45 m x 2.48 m |
https://www.realtor.ca/real-estate/28550033/361-griffith-street-london-south-south-b-south-b
Interested?
Contact us for more information
