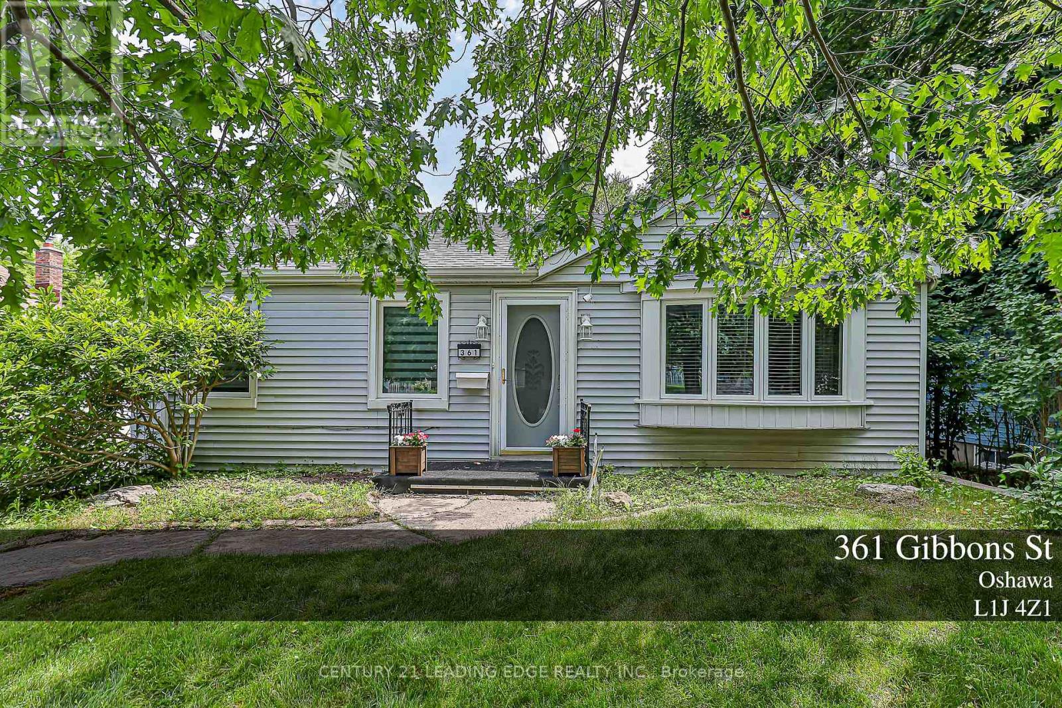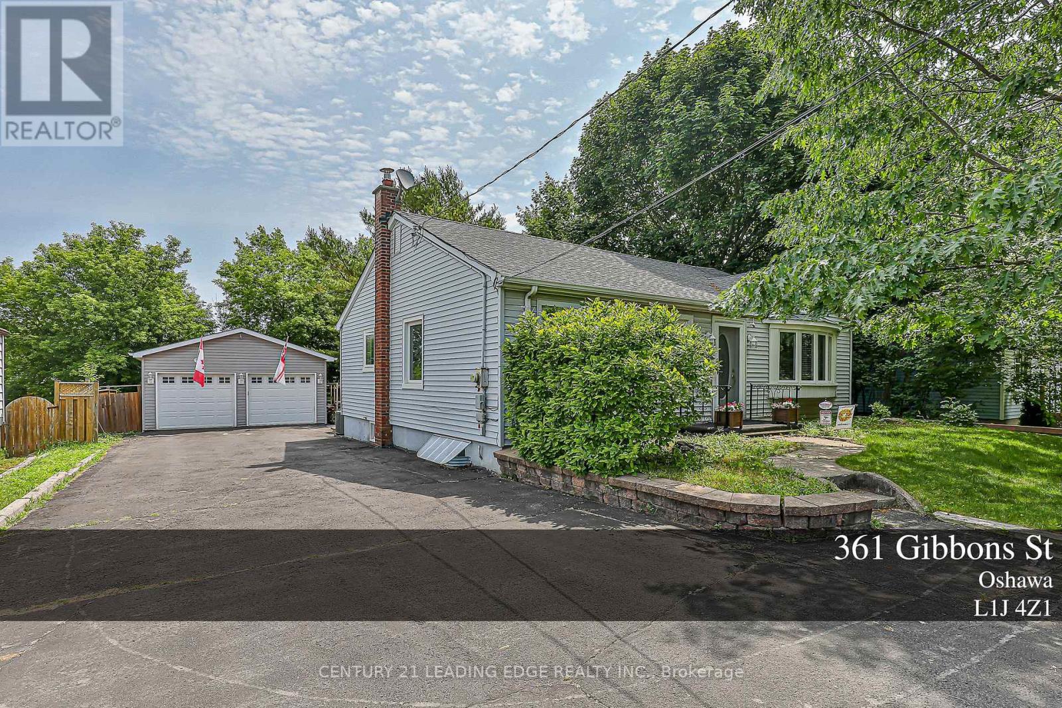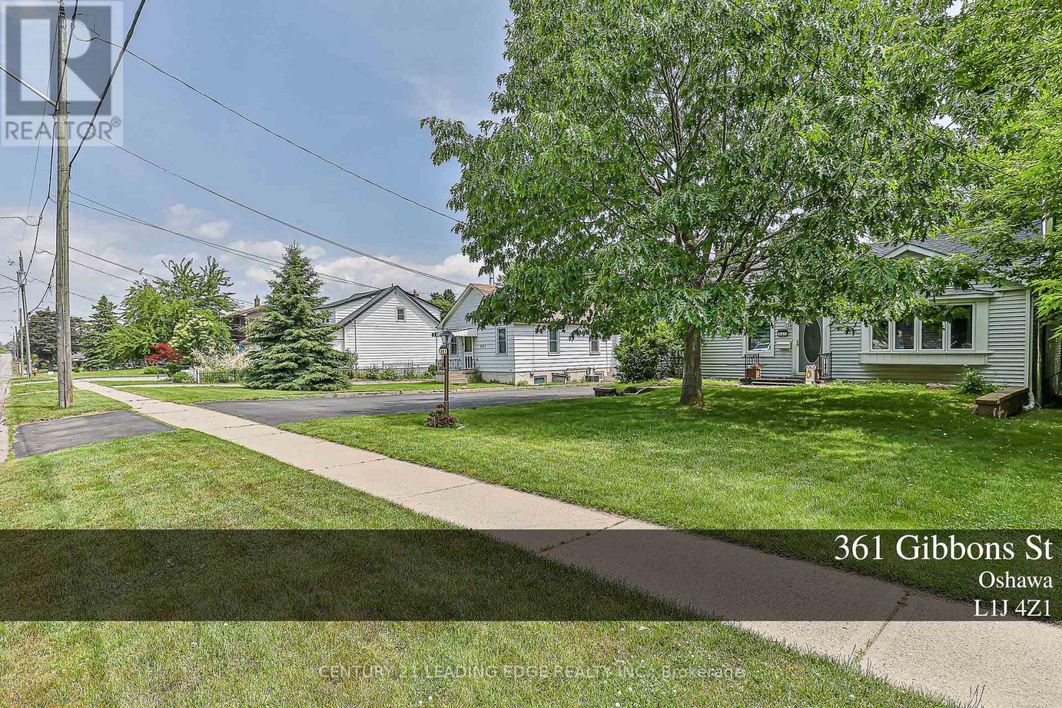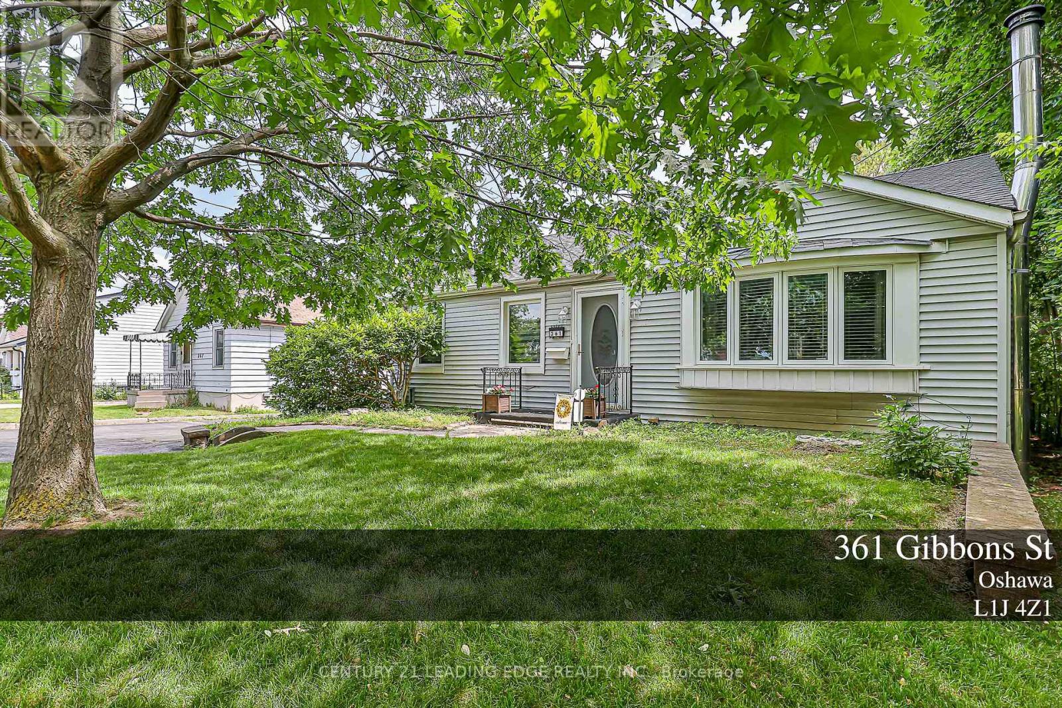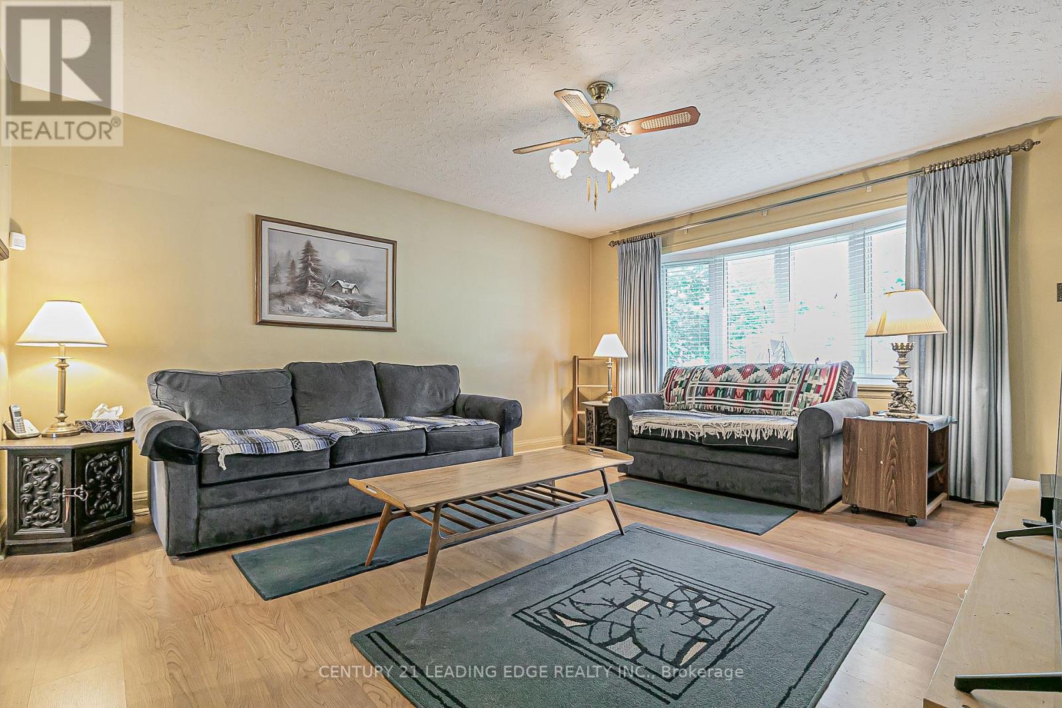4 Bedroom
2 Bathroom
1100 - 1500 sqft
Bungalow
Fireplace
Central Air Conditioning
Forced Air
Landscaped
$699,900
Welcome to this beautifully maintained 3+1 bedroom home, offering the perfect blend of comfort, character, and functionality. Tucked away in a quiet, friendly neighbourhood, this property is ideal for families, or anyone seeking a serene and well appointed living space. Step inside to find a spacious main floor primary bedroom, perfect for ease of living. The heart of the home features a bright and inviting layout, while the lower level boasts a cozy wood burning fireplace, creating the perfect setting for relaxing evenings or entertaining guests. All new Main Floor Windows (2024). New Furnace (2023). Newer Roof. Outside, the curb appeal speaks for itself with well kept lawns and flourishing gardens, adding to its charm and privacy. A large deck overlooks the fully fenced back garden, providing an ideal space for summer barbeques, morning coffee, or outdoor gatherings. Leaf Filter system provides ease of maintenance. The versatile 30'x20' detached Garage, offers ample space for vehicles, a workshop, and extra storage. Close to schools, parks and local amenities. Don't miss your opportunity to own this thoughtfully cared for home that combines comfort, style, and practicality. (id:41954)
Property Details
|
MLS® Number
|
E12232449 |
|
Property Type
|
Single Family |
|
Community Name
|
McLaughlin |
|
Parking Space Total
|
12 |
|
Structure
|
Deck, Porch |
|
View Type
|
City View |
Building
|
Bathroom Total
|
2 |
|
Bedrooms Above Ground
|
3 |
|
Bedrooms Below Ground
|
1 |
|
Bedrooms Total
|
4 |
|
Amenities
|
Fireplace(s) |
|
Appliances
|
Garage Door Opener Remote(s), Water Heater, Dishwasher, Dryer, Freezer, Garage Door Opener, Stove, Washer, Window Coverings, Refrigerator |
|
Architectural Style
|
Bungalow |
|
Basement Development
|
Finished |
|
Basement Features
|
Separate Entrance |
|
Basement Type
|
N/a (finished) |
|
Construction Style Attachment
|
Detached |
|
Cooling Type
|
Central Air Conditioning |
|
Exterior Finish
|
Concrete, Vinyl Siding |
|
Fireplace Present
|
Yes |
|
Fireplace Total
|
1 |
|
Fireplace Type
|
Woodstove |
|
Flooring Type
|
Laminate, Carpeted |
|
Foundation Type
|
Poured Concrete |
|
Half Bath Total
|
1 |
|
Heating Fuel
|
Oil |
|
Heating Type
|
Forced Air |
|
Stories Total
|
1 |
|
Size Interior
|
1100 - 1500 Sqft |
|
Type
|
House |
|
Utility Water
|
Municipal Water |
Parking
Land
|
Acreage
|
No |
|
Landscape Features
|
Landscaped |
|
Sewer
|
Sanitary Sewer |
|
Size Depth
|
133 Ft ,10 In |
|
Size Frontage
|
60 Ft |
|
Size Irregular
|
60 X 133.9 Ft |
|
Size Total Text
|
60 X 133.9 Ft |
Rooms
| Level |
Type |
Length |
Width |
Dimensions |
|
Basement |
Recreational, Games Room |
7.46 m |
3.8 m |
7.46 m x 3.8 m |
|
Basement |
Bedroom 4 |
6.02 m |
2.74 m |
6.02 m x 2.74 m |
|
Main Level |
Kitchen |
3.76 m |
3.32 m |
3.76 m x 3.32 m |
|
Main Level |
Dining Room |
2.76 m |
3.32 m |
2.76 m x 3.32 m |
|
Main Level |
Living Room |
4.78 m |
4.24 m |
4.78 m x 4.24 m |
|
Main Level |
Primary Bedroom |
6.35 m |
3.28 m |
6.35 m x 3.28 m |
|
Main Level |
Bedroom 2 |
3.76 m |
2.82 m |
3.76 m x 2.82 m |
|
Main Level |
Bedroom 3 |
2.59 m |
1.91 m |
2.59 m x 1.91 m |
https://www.realtor.ca/real-estate/28493171/361-gibbons-street-oshawa-mclaughlin-mclaughlin
