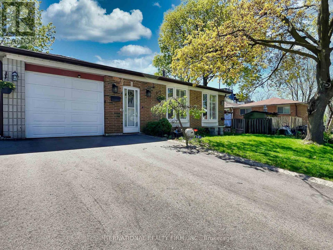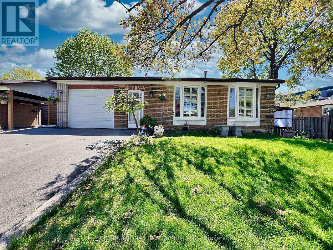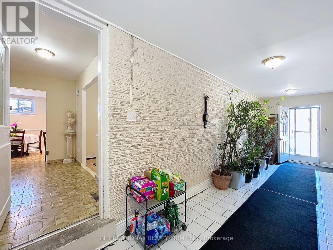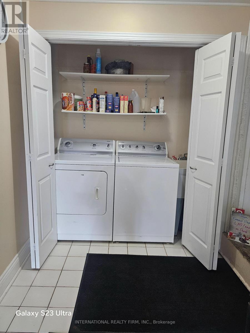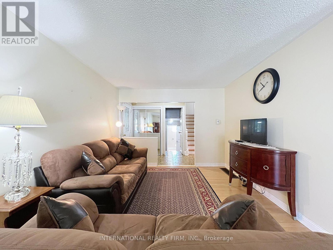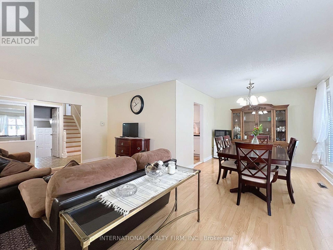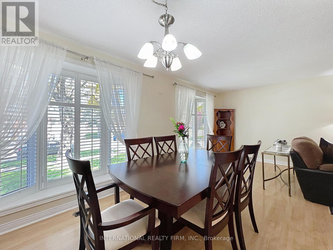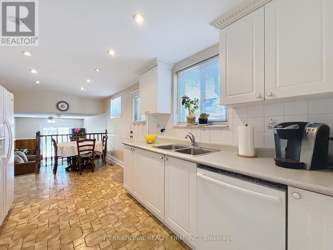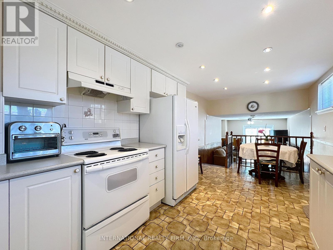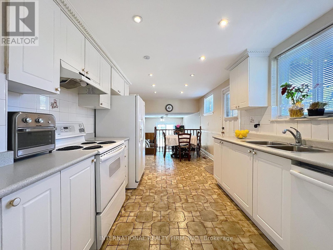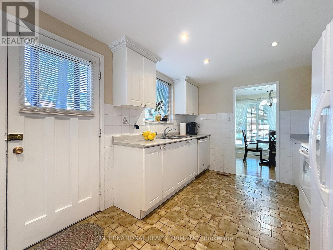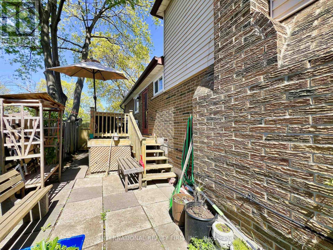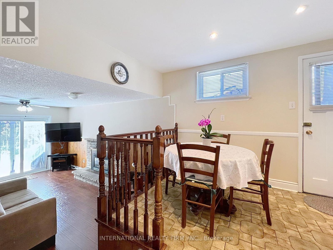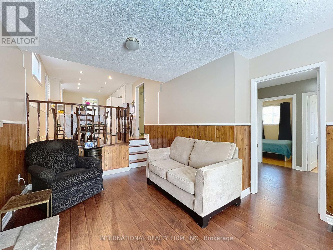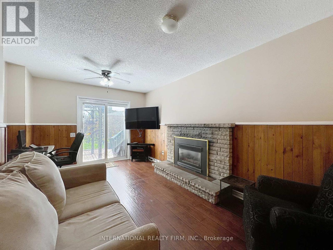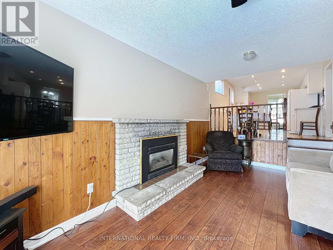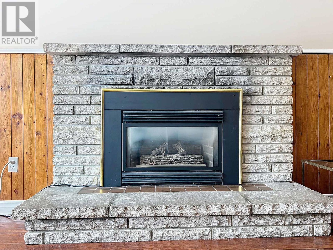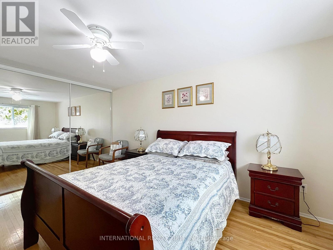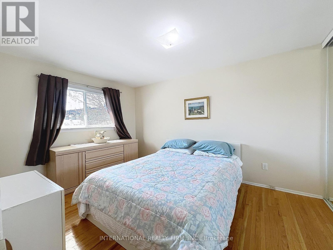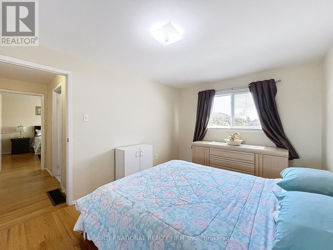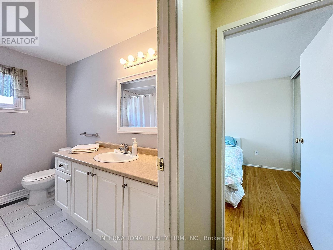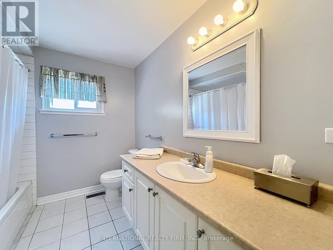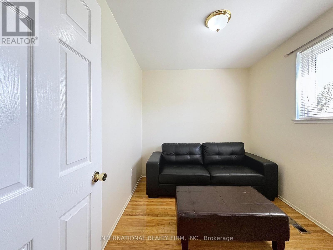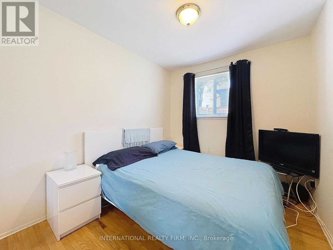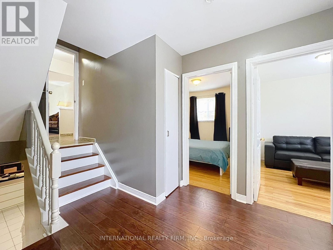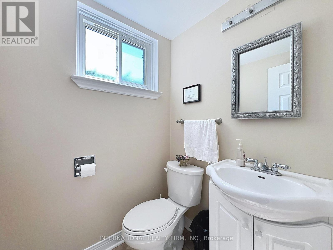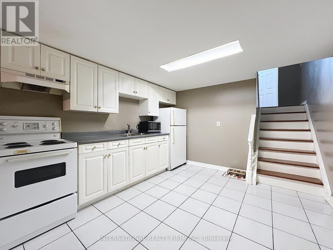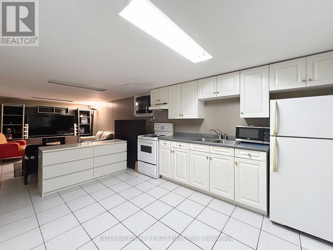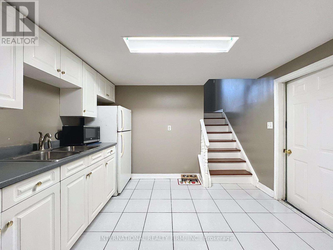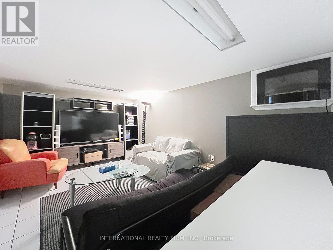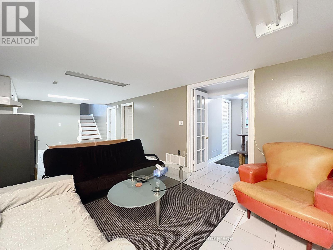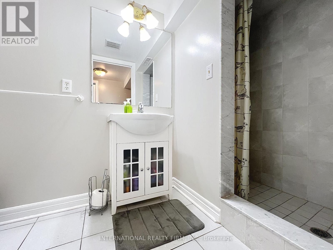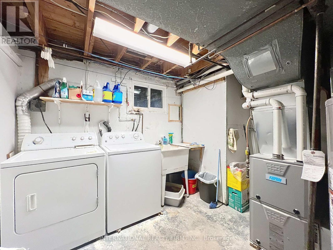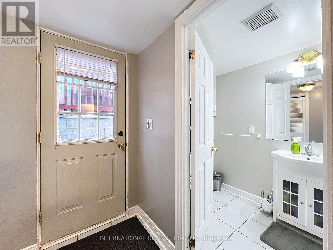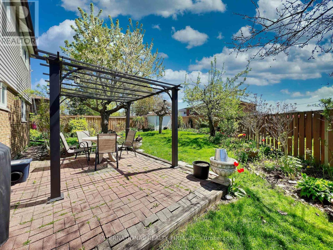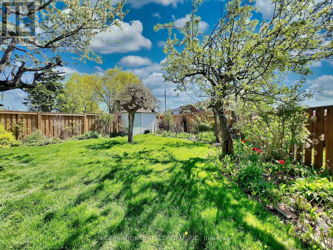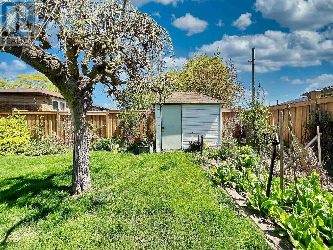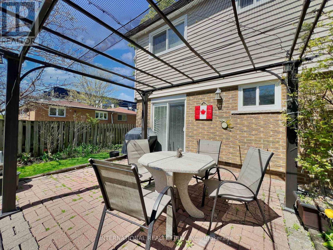4 Bedroom
3 Bathroom
1500 - 2000 sqft
Fireplace
Central Air Conditioning
Forced Air
$949,999
Here it is!! A spacious, beautifully maintained detached, backsplit house with a basement apartment, located in central Malton. It's within walking distance to schools, a recreation centre, shopping, and public transit. It will make an excellent choice for either a large family or someone who'd like additional income from the second unit. This home has 2 laundry rooms, 2 kitchens, lots of parking, and a fully separate entrance to the basement. This home is clean and bright, has newer windows, a newer furnace, and a newer roof. It includes all appliances and the outside gazebo. Call today and make this home yours! (id:41954)
Property Details
|
MLS® Number
|
W12470784 |
|
Property Type
|
Single Family |
|
Community Name
|
Malton |
|
Equipment Type
|
Water Heater |
|
Features
|
Carpet Free, In-law Suite |
|
Parking Space Total
|
5 |
|
Rental Equipment Type
|
Water Heater |
Building
|
Bathroom Total
|
3 |
|
Bedrooms Above Ground
|
4 |
|
Bedrooms Total
|
4 |
|
Appliances
|
Central Vacuum, Dishwasher, Dryer, Two Stoves, Washer, Two Refrigerators |
|
Basement Features
|
Apartment In Basement, Separate Entrance |
|
Basement Type
|
N/a |
|
Construction Style Attachment
|
Detached |
|
Construction Style Split Level
|
Backsplit |
|
Cooling Type
|
Central Air Conditioning |
|
Exterior Finish
|
Brick |
|
Fireplace Present
|
Yes |
|
Fireplace Total
|
1 |
|
Flooring Type
|
Ceramic, Concrete, Hardwood |
|
Foundation Type
|
Poured Concrete |
|
Half Bath Total
|
1 |
|
Heating Fuel
|
Natural Gas |
|
Heating Type
|
Forced Air |
|
Size Interior
|
1500 - 2000 Sqft |
|
Type
|
House |
|
Utility Water
|
Municipal Water |
Parking
Land
|
Acreage
|
No |
|
Sewer
|
Sanitary Sewer |
|
Size Depth
|
86 Ft |
|
Size Frontage
|
55 Ft |
|
Size Irregular
|
55 X 86 Ft ; Note Commission Bonus |
|
Size Total Text
|
55 X 86 Ft ; Note Commission Bonus |
Rooms
| Level |
Type |
Length |
Width |
Dimensions |
|
Lower Level |
Recreational, Games Room |
4.5 m |
3.2 m |
4.5 m x 3.2 m |
|
Lower Level |
Laundry Room |
2.3 m |
2.3 m |
2.3 m x 2.3 m |
|
Lower Level |
Kitchen |
3.5 m |
3.2 m |
3.5 m x 3.2 m |
|
Main Level |
Foyer |
3.29 m |
1.25 m |
3.29 m x 1.25 m |
|
Main Level |
Living Room |
3.29 m |
3.7 m |
3.29 m x 3.7 m |
|
Main Level |
Dining Room |
6.25 m |
3.02 m |
6.25 m x 3.02 m |
|
Main Level |
Kitchen |
5.55 m |
2.08 m |
5.55 m x 2.08 m |
|
Upper Level |
Primary Bedroom |
4.6 m |
3.4 m |
4.6 m x 3.4 m |
|
Upper Level |
Bedroom 2 |
4.02 m |
2.77 m |
4.02 m x 2.77 m |
|
In Between |
Bedroom 3 |
2.3 m |
2.5 m |
2.3 m x 2.5 m |
|
In Between |
Bedroom 4 |
2.3 m |
2.4 m |
2.3 m x 2.4 m |
|
In Between |
Family Room |
5 m |
3.3 m |
5 m x 3.3 m |
https://www.realtor.ca/real-estate/29007881/3602-dunrankin-drive-mississauga-malton-malton
