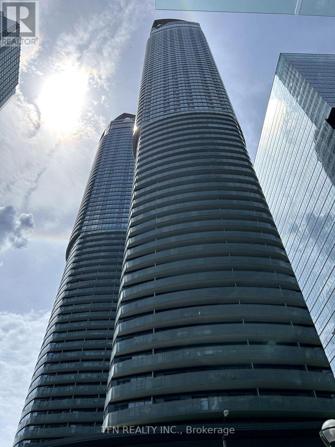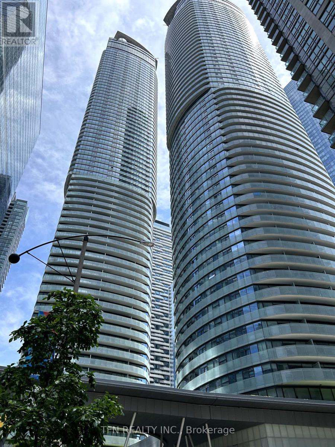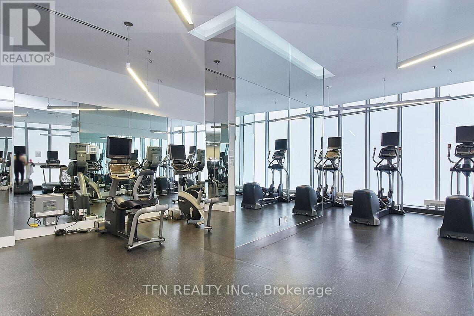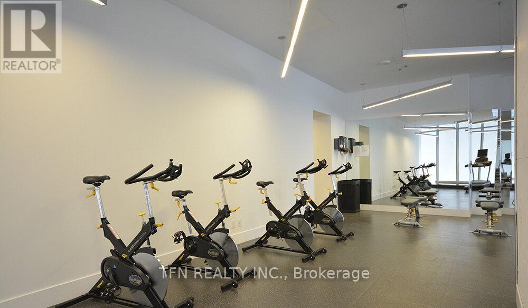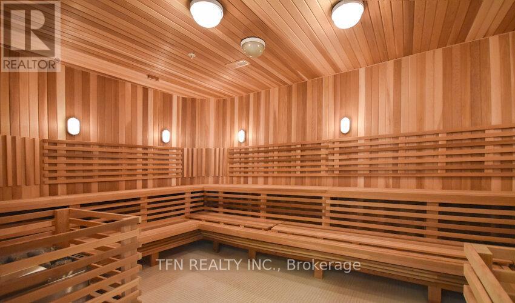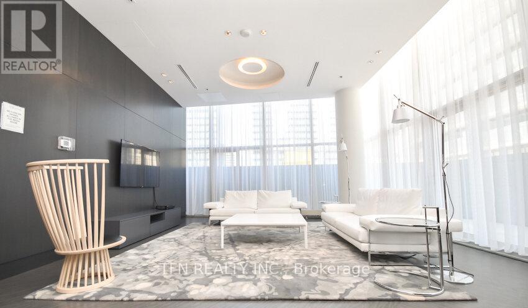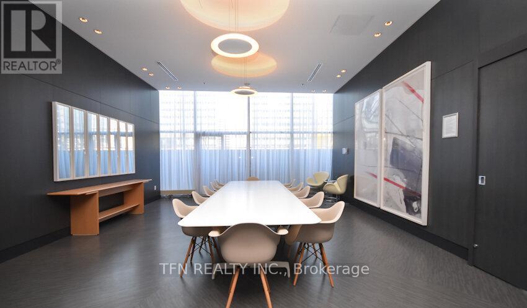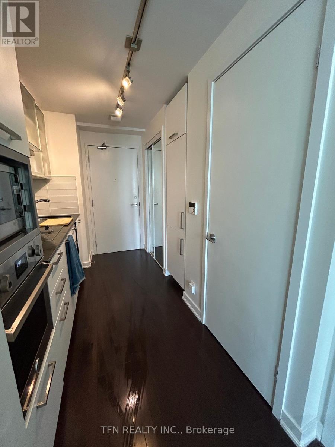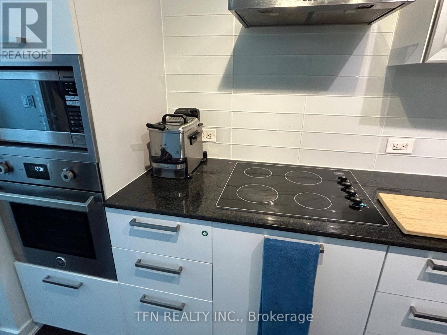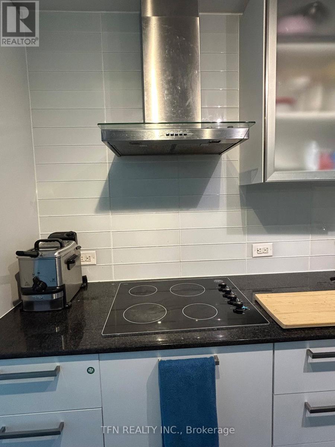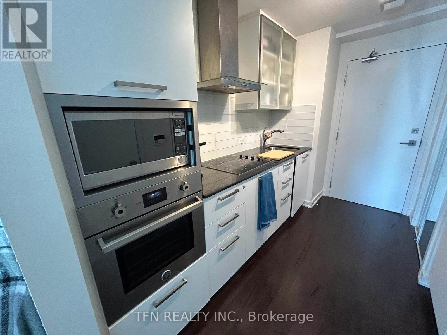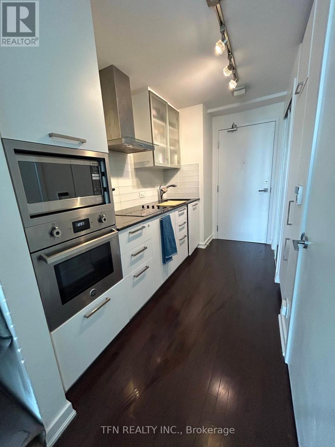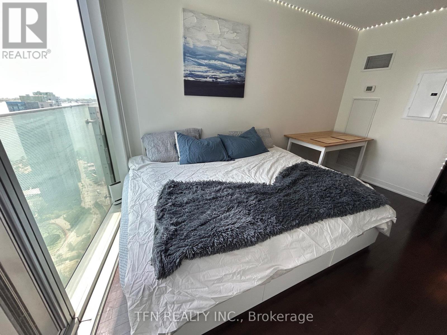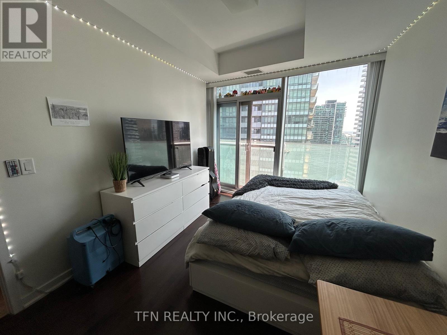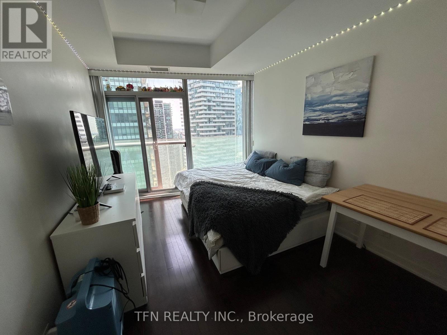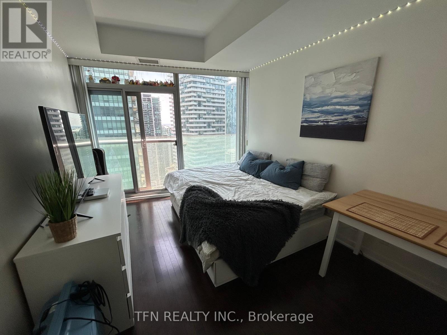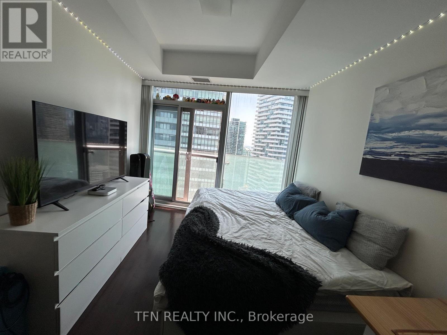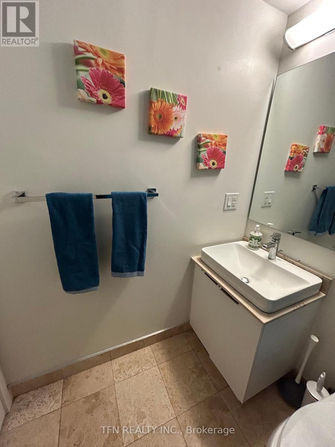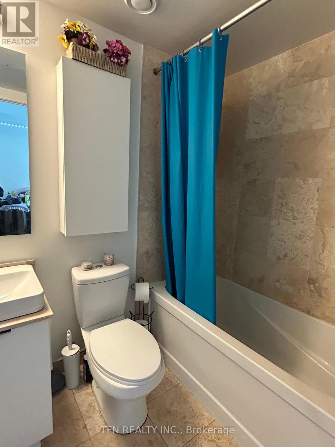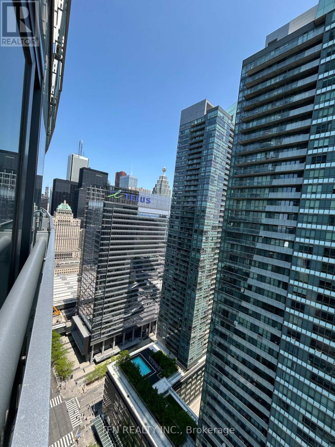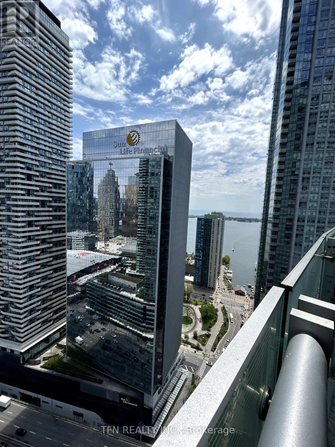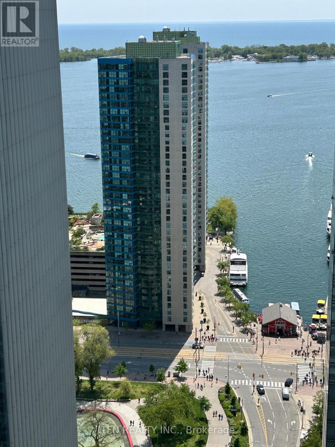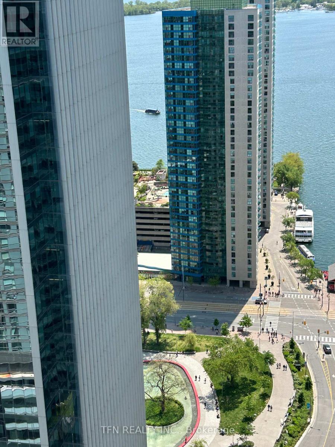1 Bathroom
Central Air Conditioning
Heat Pump
$449,000Maintenance, Heat, Water
$252.42 Monthly
**New For Sale - ICE 2 Condos | 14 York St, Toronto** SKI Model Studio Suite - Lake View from Juliette Balcony. Live in the heart of downtown Toronto at the sought-after **ICE 2 Condos**, perfectly located with **direct access to the PATH system** and **steps to Union Station, TTC, and GO Transit**. Whether you're commuting, catching a game, or exploring the city, you're right in the action just minutes from the **Scotiabank Arena** (home of the Raptors and Maple Leafs), **Harbourfront**, top restaurants, shopping, and entertainment. This **stunning high-floor bachelor unit** features **9-foot ceilings** and **floor-to-ceiling windows**, flooding the space with natural light and offering incredible city views. **Short-term rental potential** This is one of the few downtown buildings that **allows Airbnb**, making it a great option for both investors and end users. Going to School in Toronto - why rent? Buy! Enjoy **luxury amenities** including *Indoor Pool, Hot Tub, Sauna & Steam Room *Fully Equipped Gym & Yoga Studio* Stylish Party Room & Guest Suites* 24-Hour Concierge & Security Convenience is at your doorstep with **Longos grocery, waterfront trails, and endless dining options** all nearby. Walk to work or School in Downtown Toronto! Don't miss this opportunity to own in one of Toronto's most connected and exciting neighbourhoods. (id:41954)
Property Details
|
MLS® Number
|
C12192246 |
|
Property Type
|
Single Family |
|
Community Name
|
Waterfront Communities C1 |
|
Amenities Near By
|
Park, Public Transit |
|
Community Features
|
Pet Restrictions |
|
Features
|
Balcony |
|
View Type
|
Lake View |
Building
|
Bathroom Total
|
1 |
|
Age
|
6 To 10 Years |
|
Amenities
|
Security/concierge |
|
Appliances
|
Oven - Built-in, Range, Window Coverings |
|
Cooling Type
|
Central Air Conditioning |
|
Exterior Finish
|
Concrete, Steel |
|
Fire Protection
|
Smoke Detectors |
|
Flooring Type
|
Laminate |
|
Heating Fuel
|
Natural Gas |
|
Heating Type
|
Heat Pump |
Parking
Land
|
Acreage
|
No |
|
Land Amenities
|
Park, Public Transit |
Rooms
| Level |
Type |
Length |
Width |
Dimensions |
|
Main Level |
Kitchen |
3.08 m |
1.22 m |
3.08 m x 1.22 m |
|
Main Level |
Living Room |
4.36 m |
2.83 m |
4.36 m x 2.83 m |
https://www.realtor.ca/real-estate/28407595/3602-14-york-street-toronto-waterfront-communities-waterfront-communities-c1
