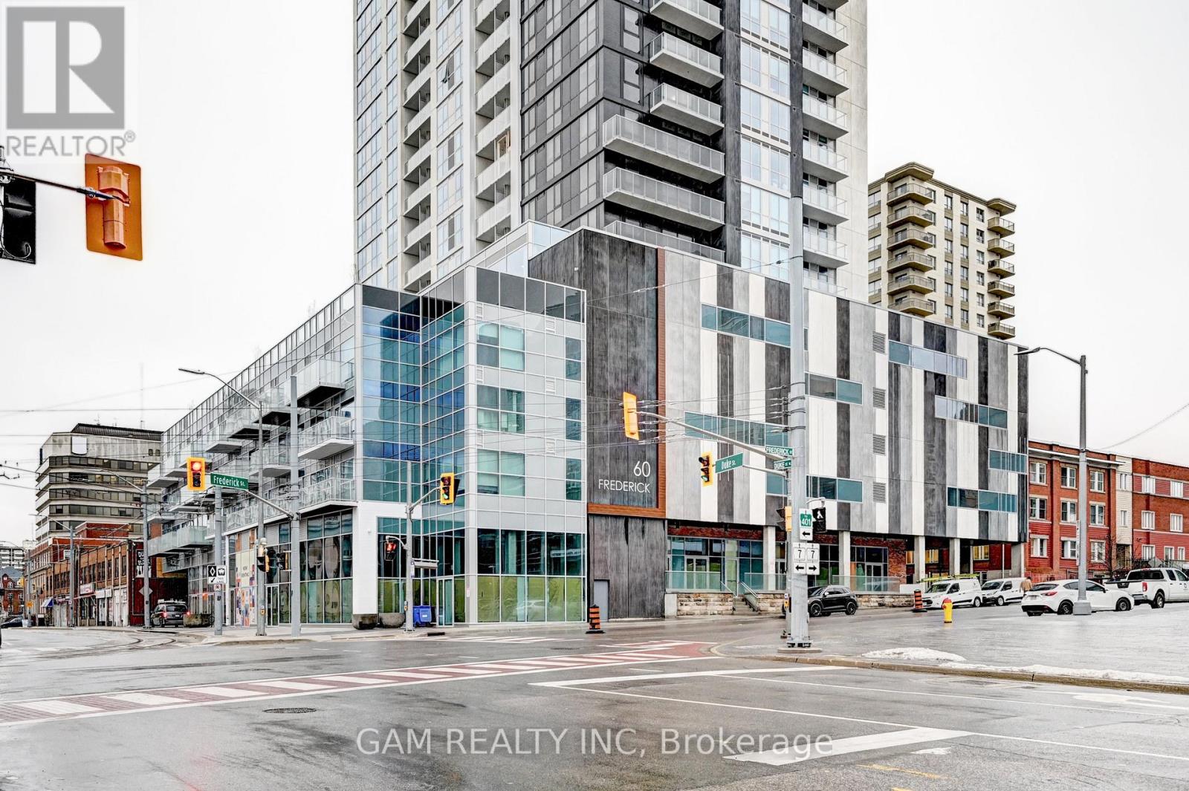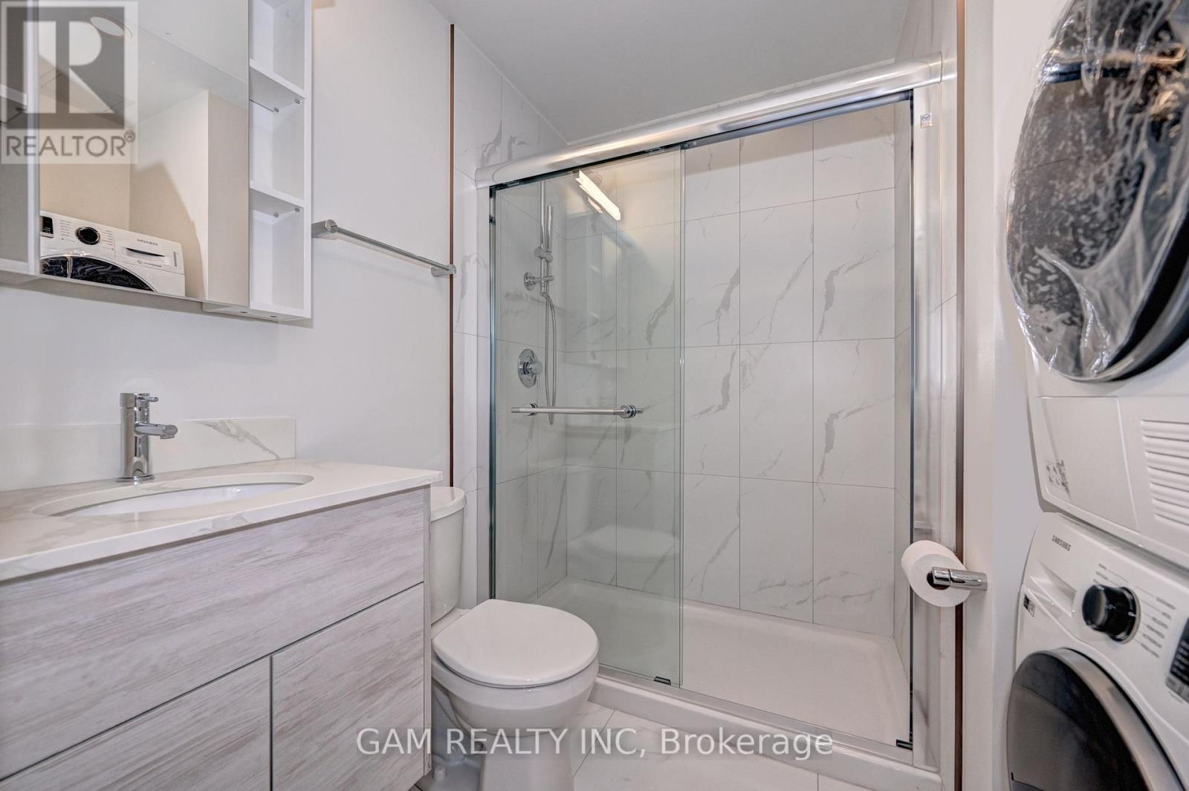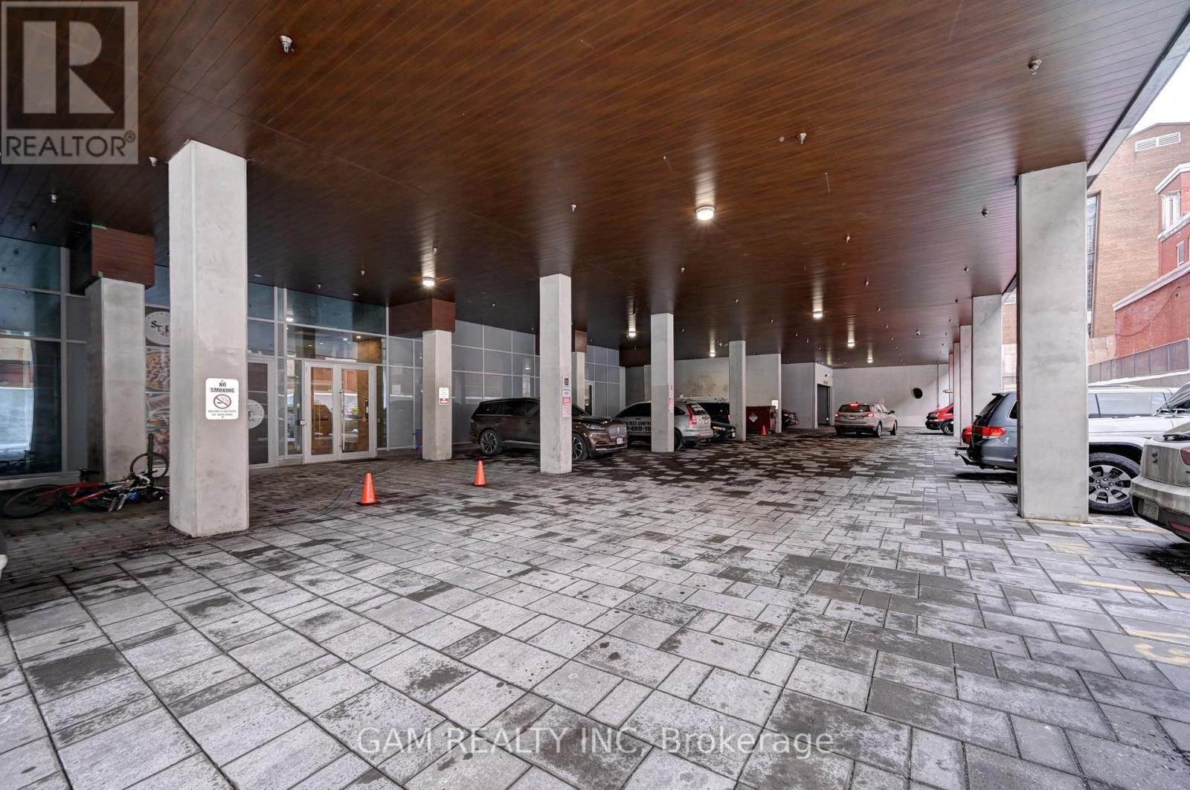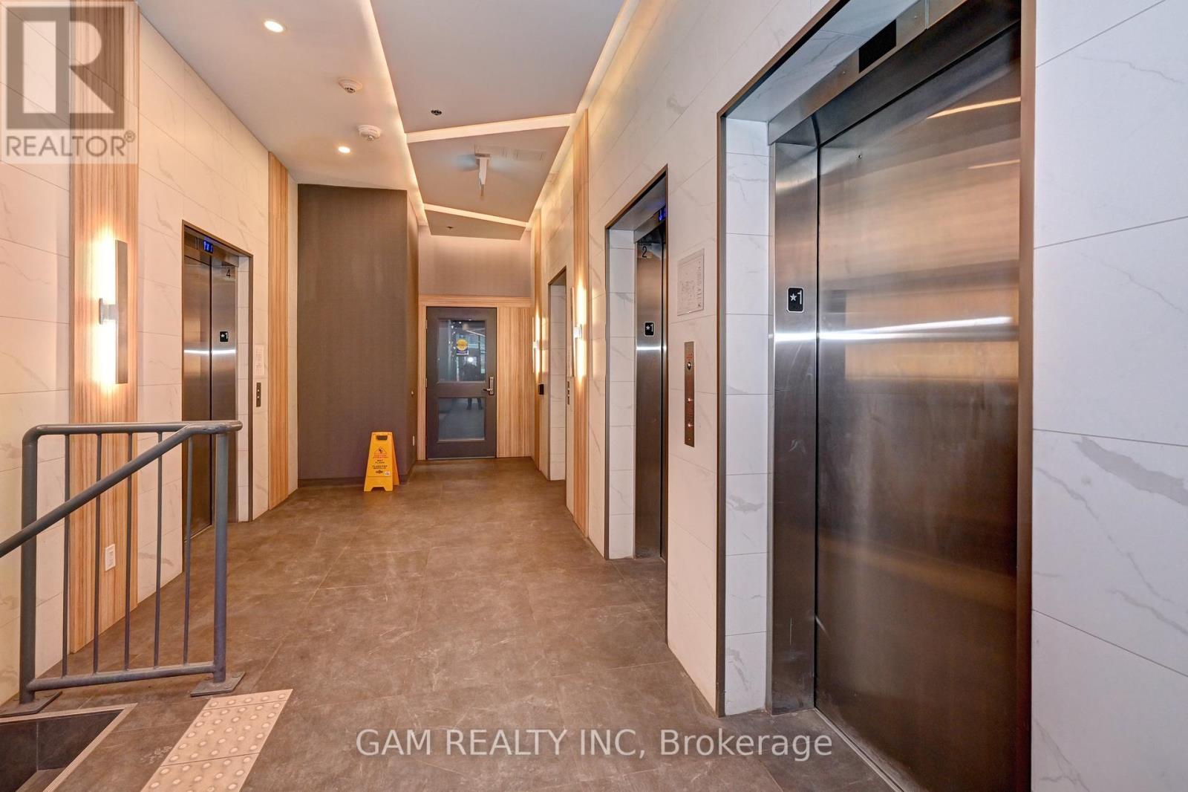3601 - 60 Frederick Street Kitchener, Ontario N2H 0C7
$369,000Maintenance, Heat, Insurance, Common Area Maintenance, Water
$344.23 Monthly
Maintenance, Heat, Insurance, Common Area Maintenance, Water
$344.23 MonthlyNever lived in condo unit. Experience luxury living in this pristine 1-bedroom, 1-bath condo in Downtown Kitchener. Enjoy breathtaking, unobstructed city views through oversized windows, flooding the space with natural light. The open-concept design features soaring ceilings and a modern kitchen with integrated appliances for a seamless, stylish experience. With exclusive smart home technology, control your lighting, thermostat, and front door remotely. High-speed internet is included in the maintenance fees, and the unit comes with a locker. Located just steps from ION Rapid Transit, GO Train, and public transportation for easy connectivity. Close to Google HQ, Grand River Hospital, and top universities (Waterloo, Laurier, Conestoga), with exclusive restaurants, cafes, shopping, and entertainment at your doorstep. Whether you're a professional, couple, investor, or urban lifestyle seeker, this condo has it all. Seller will assist with financing to qualified buyers. (id:41954)
Property Details
| MLS® Number | X12027167 |
| Property Type | Single Family |
| Amenities Near By | Public Transit |
| Community Features | Pet Restrictions |
| Features | Wheelchair Access, Carpet Free, In Suite Laundry |
Building
| Bathroom Total | 1 |
| Bedrooms Above Ground | 1 |
| Bedrooms Total | 1 |
| Age | 0 To 5 Years |
| Amenities | Exercise Centre, Recreation Centre, Security/concierge, Storage - Locker |
| Appliances | Dishwasher, Dryer, Microwave, Stove, Washer, Refrigerator |
| Cooling Type | Central Air Conditioning |
| Exterior Finish | Concrete |
| Fire Protection | Controlled Entry |
| Flooring Type | Laminate, Tile |
| Heating Fuel | Natural Gas |
| Heating Type | Forced Air |
| Size Interior | 0 - 499 Sqft |
| Type | Apartment |
Parking
| Underground | |
| No Garage |
Land
| Acreage | No |
| Land Amenities | Public Transit |
Rooms
| Level | Type | Length | Width | Dimensions |
|---|---|---|---|---|
| Flat | Living Room | 3.47 m | 2.93 m | 3.47 m x 2.93 m |
| Flat | Kitchen | 2.65 m | 3.26 m | 2.65 m x 3.26 m |
| Flat | Dining Room | 2.65 m | 3.26 m | 2.65 m x 3.26 m |
| Flat | Primary Bedroom | 3.08 m | 2.53 m | 3.08 m x 2.53 m |
| Flat | Bathroom | Measurements not available |
https://www.realtor.ca/real-estate/28041796/3601-60-frederick-street-kitchener
Interested?
Contact us for more information















