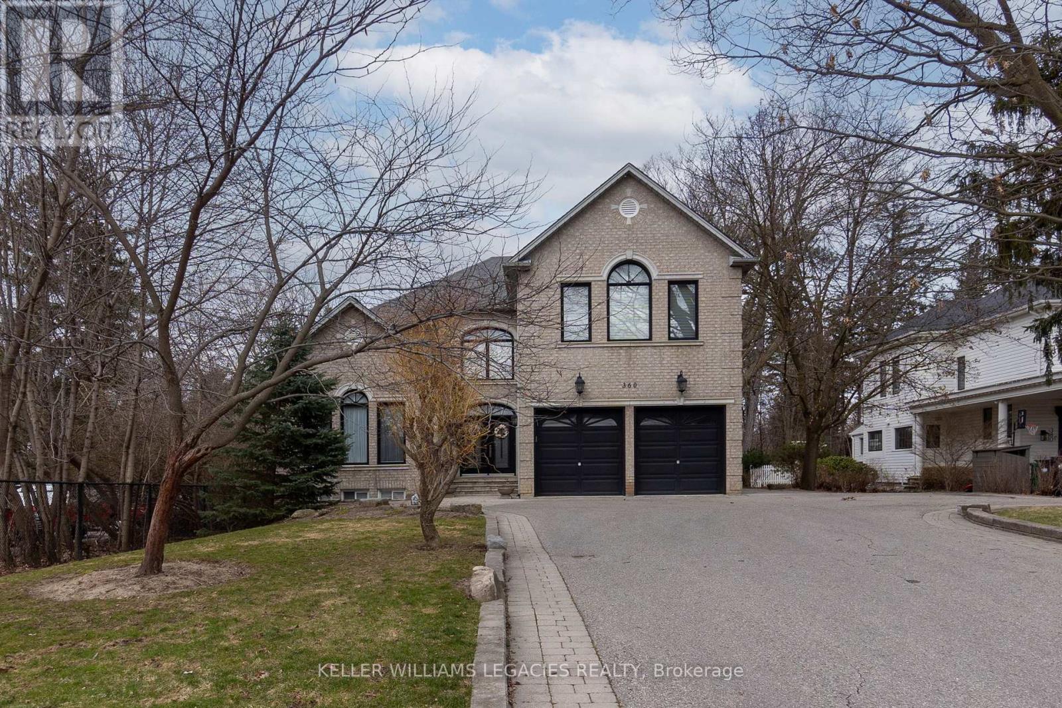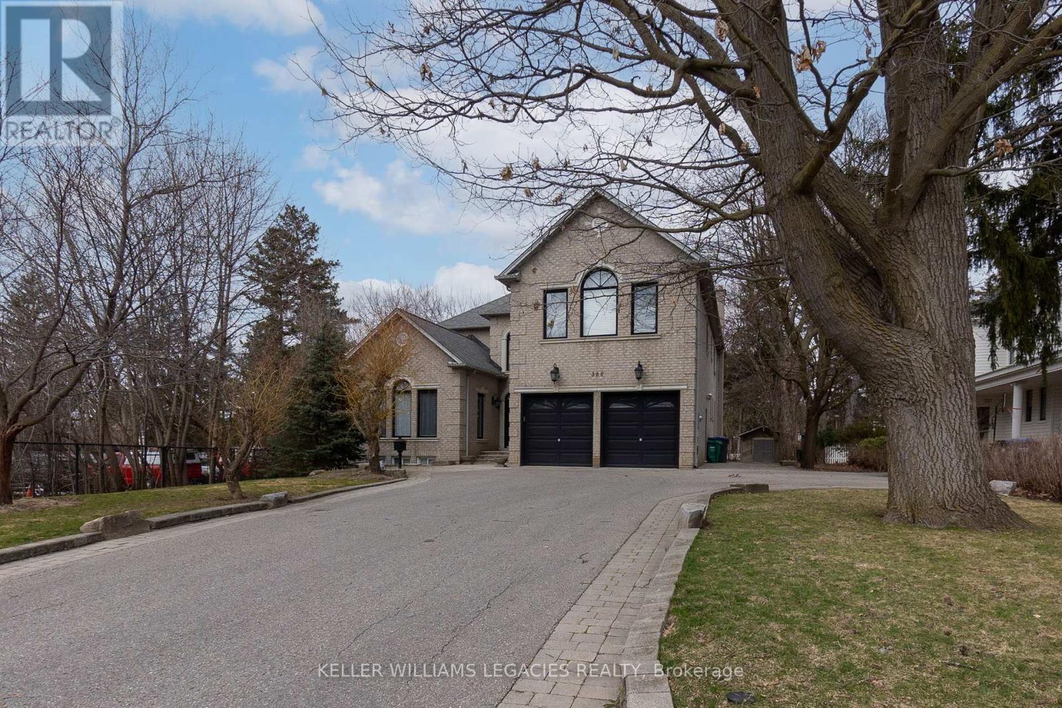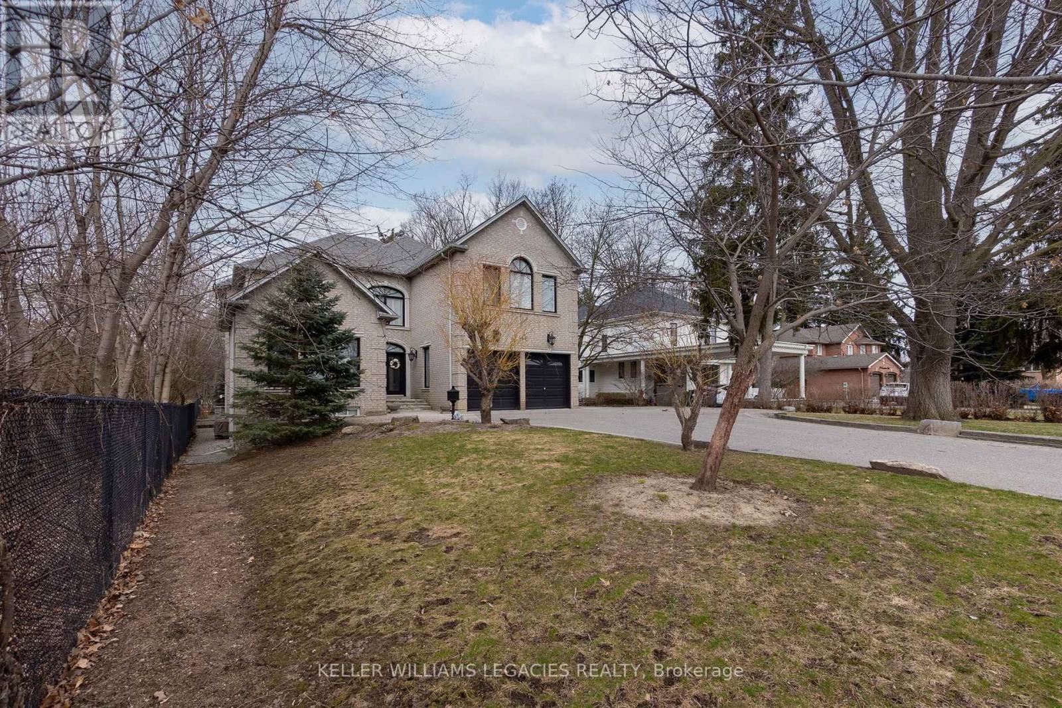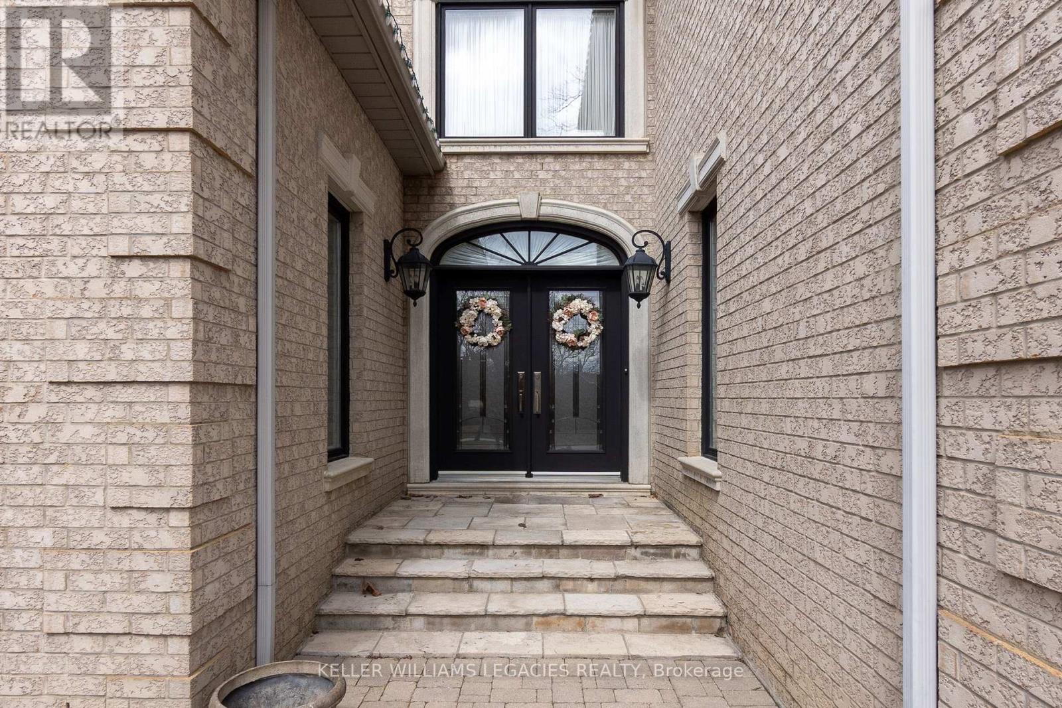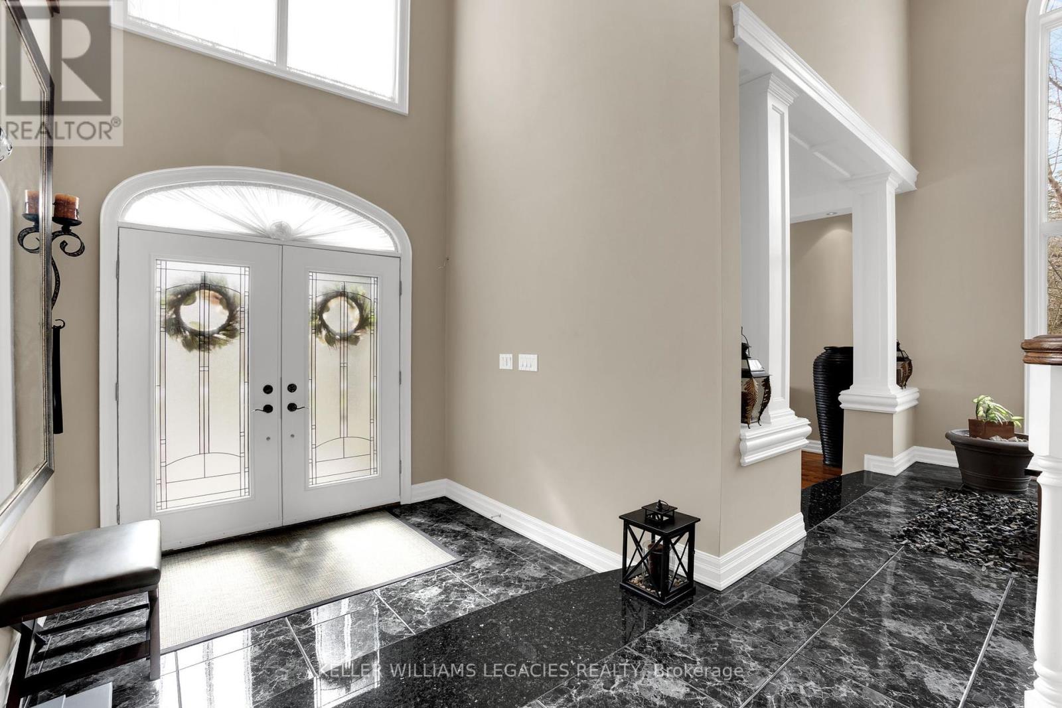6 Bedroom
4 Bathroom
3500 - 5000 sqft
Central Air Conditioning
Forced Air
$2,650,000
Welcome to 360 Conservation Drive, a beautifully maintained 5-bedroom detached home in Bramptons sought-after Snelgrove community. Backing onto serene green space, this spacious 2-storey home features a walk-out basement with separate entrance, perfect for in-law or rental potential. With over 4,000 sq ft of finished living space, the home includes a chefs kitchen, formal dining area, multiple family rooms, and 5 well-appointed bathrooms. Enjoy a large private lot, attached 2-car garage, and driveway parking for 8. Located near schools, parks, shopping, and easy highway access, this home is ideal for families seeking comfort, space, and a peaceful setting. Dont miss this rare opportunity! (id:41954)
Property Details
|
MLS® Number
|
W12219338 |
|
Property Type
|
Single Family |
|
Community Name
|
Snelgrove |
|
Features
|
Carpet Free, Guest Suite, Sump Pump, In-law Suite |
|
Parking Space Total
|
10 |
Building
|
Bathroom Total
|
4 |
|
Bedrooms Above Ground
|
5 |
|
Bedrooms Below Ground
|
1 |
|
Bedrooms Total
|
6 |
|
Appliances
|
Garage Door Opener Remote(s), Oven - Built-in, Water Heater - Tankless, Water Heater, Water Meter |
|
Basement Development
|
Finished |
|
Basement Features
|
Separate Entrance, Walk Out |
|
Basement Type
|
N/a (finished) |
|
Construction Style Attachment
|
Detached |
|
Cooling Type
|
Central Air Conditioning |
|
Exterior Finish
|
Brick, Shingles |
|
Foundation Type
|
Concrete |
|
Heating Fuel
|
Natural Gas |
|
Heating Type
|
Forced Air |
|
Stories Total
|
2 |
|
Size Interior
|
3500 - 5000 Sqft |
|
Type
|
House |
|
Utility Water
|
Municipal Water |
Parking
Land
|
Acreage
|
No |
|
Sewer
|
Sanitary Sewer |
|
Size Depth
|
175 Ft |
|
Size Frontage
|
68 Ft ,1 In |
|
Size Irregular
|
68.1 X 175 Ft |
|
Size Total Text
|
68.1 X 175 Ft|under 1/2 Acre |
|
Zoning Description
|
A1 |
Rooms
| Level |
Type |
Length |
Width |
Dimensions |
|
Second Level |
Primary Bedroom |
7.16 m |
7.77 m |
7.16 m x 7.77 m |
|
Second Level |
Bedroom 2 |
4.26 m |
3.9 m |
4.26 m x 3.9 m |
|
Second Level |
Bedroom 3 |
5.3 m |
4.29 m |
5.3 m x 4.29 m |
|
Second Level |
Bedroom 4 |
3.65 m |
4.05 m |
3.65 m x 4.05 m |
|
Second Level |
Bedroom 5 |
3.96 m |
5.48 m |
3.96 m x 5.48 m |
|
Basement |
Media |
8.23 m |
5.18 m |
8.23 m x 5.18 m |
|
Basement |
Recreational, Games Room |
6.06 m |
8.44 m |
6.06 m x 8.44 m |
|
Main Level |
Foyer |
6.24 m |
7.77 m |
6.24 m x 7.77 m |
|
Main Level |
Kitchen |
6.24 m |
7.77 m |
6.24 m x 7.77 m |
|
Main Level |
Dining Room |
5.18 m |
4.41 m |
5.18 m x 4.41 m |
|
Main Level |
Living Room |
9.84 m |
4.26 m |
9.84 m x 4.26 m |
https://www.realtor.ca/real-estate/28465866/360-conservation-drive-brampton-snelgrove-snelgrove
