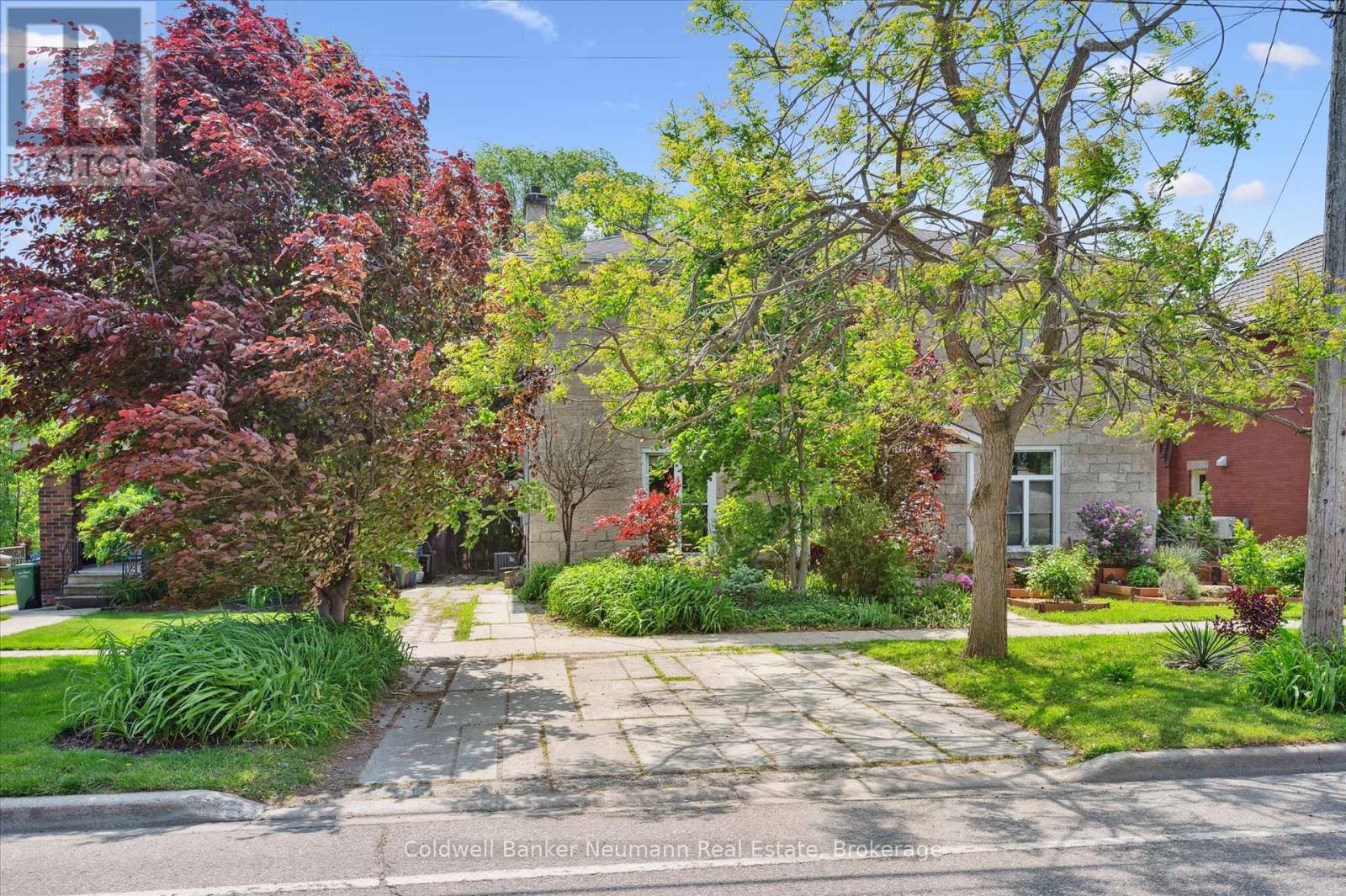3 Bedroom
2 Bathroom
1500 - 2000 sqft
Fireplace
Central Air Conditioning
Forced Air
$849,900
Stone Semi in the Heart of Downtown Guelph with Income Potential! Just steps from Guelph's vibrant downtown core, this charming stone semi blends timeless character with modern functionality. Offering two separate living spaces, it's the perfect setup for multi-generational living or a savvy mortgage helper. At the front of the home, a spacious two-storey layout features two bedrooms plus an office or potential third bedroom. A stylishly renovated 3-piece bathroom (2024) adds a fresh, modern feel, while the main floor offers a bright living room and updated kitchen. The lower level features laundry facilities, ample storage, and a walkout to the private backyard. At the rear, you'll find a fully self-contained bachelor suite ideal for rental income, guests, or even a home office. Complete with its own entrance, a brand-new bathroom, sleek Avanti kitchen, laundry, all updated in 2024, this space is as practical as it is private. Additional highlights include parking for three vehicles, an EV charger, and unbeatable walkability- just two minutes to the Farmers Market, cafés, parks, and all downtown amenities. This is more than a home, it's a lifestyle opportunity in one of Guelph's most desirable locations. (id:41954)
Property Details
|
MLS® Number
|
X12291263 |
|
Property Type
|
Single Family |
|
Community Name
|
Downtown |
|
Parking Space Total
|
3 |
Building
|
Bathroom Total
|
2 |
|
Bedrooms Above Ground
|
3 |
|
Bedrooms Total
|
3 |
|
Appliances
|
Dishwasher, Dryer, Stove, Washer, Water Softener, Refrigerator |
|
Basement Development
|
Unfinished |
|
Basement Features
|
Separate Entrance |
|
Basement Type
|
N/a (unfinished) |
|
Construction Style Attachment
|
Semi-detached |
|
Cooling Type
|
Central Air Conditioning |
|
Exterior Finish
|
Stone |
|
Fireplace Present
|
Yes |
|
Foundation Type
|
Stone |
|
Heating Fuel
|
Natural Gas |
|
Heating Type
|
Forced Air |
|
Stories Total
|
2 |
|
Size Interior
|
1500 - 2000 Sqft |
|
Type
|
House |
|
Utility Water
|
Municipal Water |
Parking
Land
|
Acreage
|
No |
|
Sewer
|
Sanitary Sewer |
|
Size Depth
|
100 Ft |
|
Size Frontage
|
31 Ft |
|
Size Irregular
|
31 X 100 Ft |
|
Size Total Text
|
31 X 100 Ft |
Rooms
| Level |
Type |
Length |
Width |
Dimensions |
|
Second Level |
Bedroom |
2.82 m |
2.82 m |
2.82 m x 2.82 m |
|
Second Level |
Bedroom |
2.22 m |
2.86 m |
2.22 m x 2.86 m |
|
Second Level |
Primary Bedroom |
3.34 m |
4.33 m |
3.34 m x 4.33 m |
|
Main Level |
Dining Room |
3.47 m |
0.97 m |
3.47 m x 0.97 m |
|
Main Level |
Family Room |
5.01 m |
5.18 m |
5.01 m x 5.18 m |
|
Main Level |
Kitchen |
5.06 m |
3 m |
5.06 m x 3 m |
|
Main Level |
Living Room |
6.16 m |
4.31 m |
6.16 m x 4.31 m |
https://www.realtor.ca/real-estate/28618824/36-waterloo-avenue-guelph-downtown-downtown











































