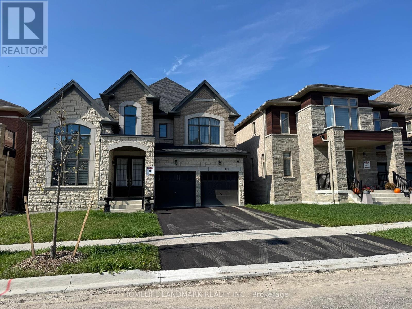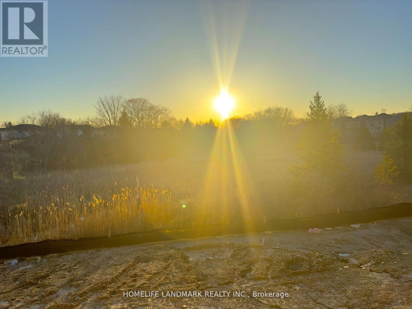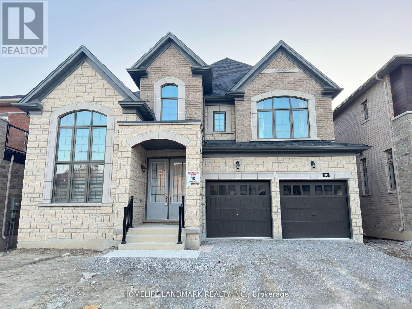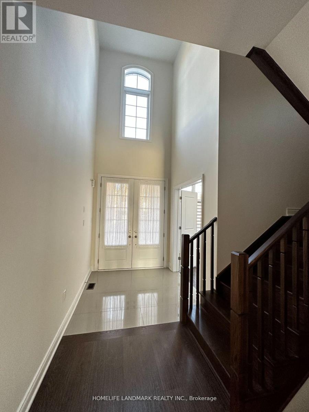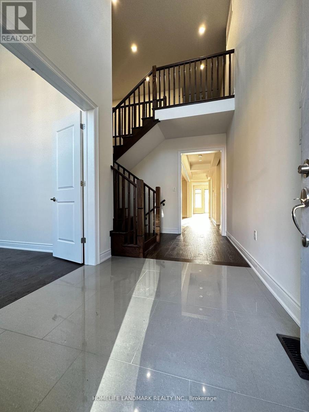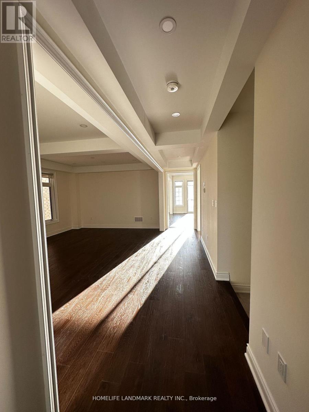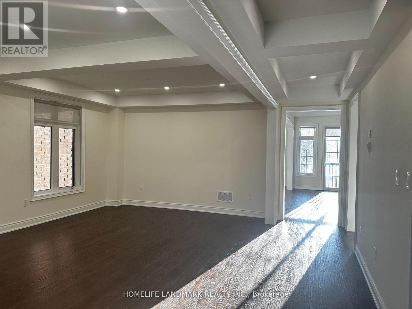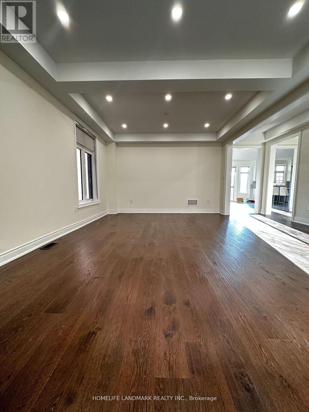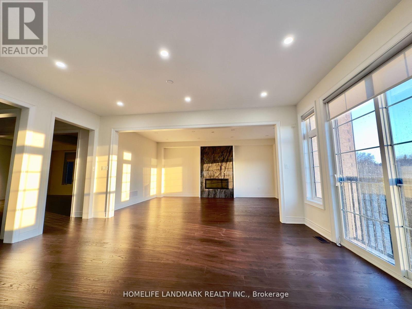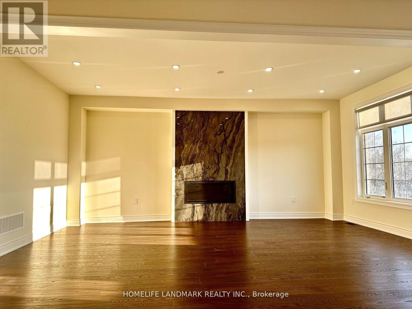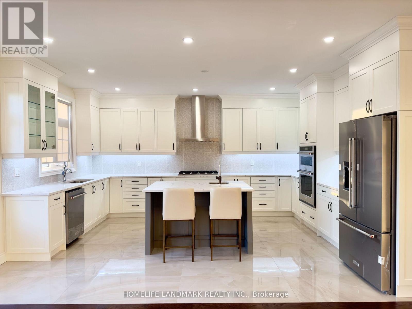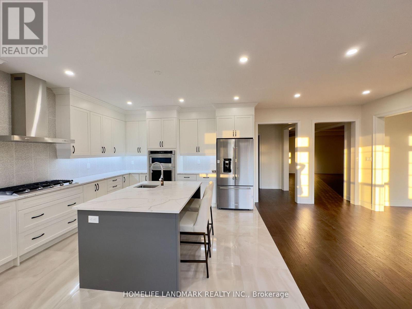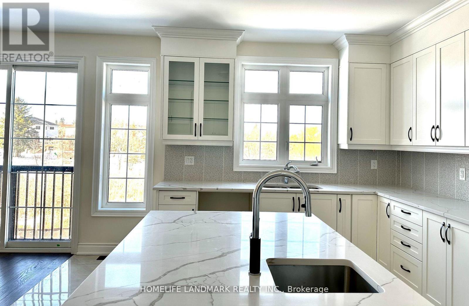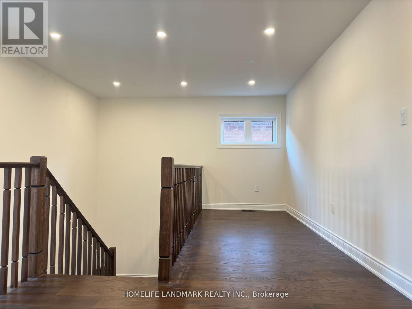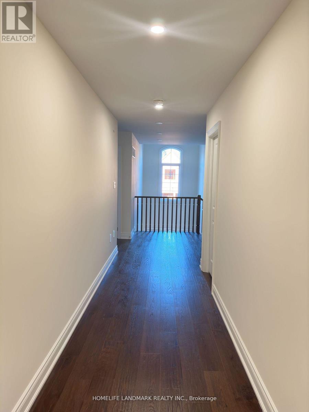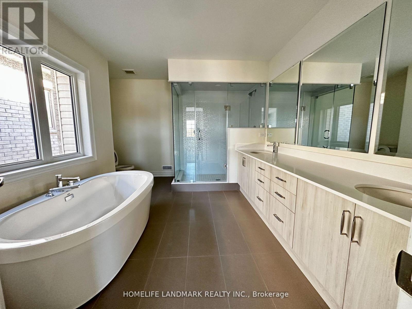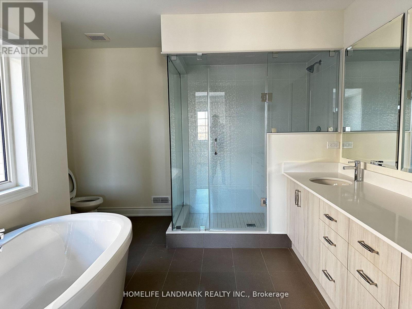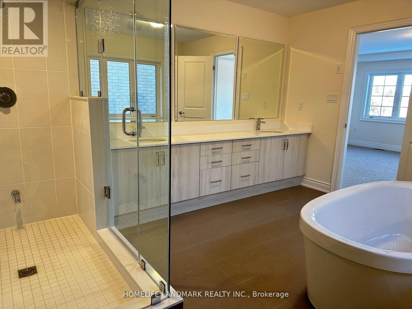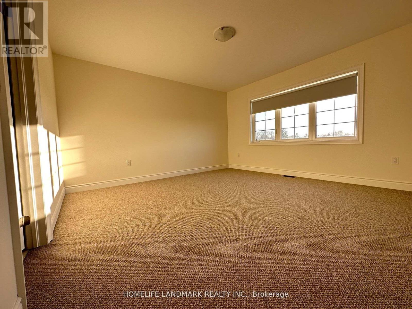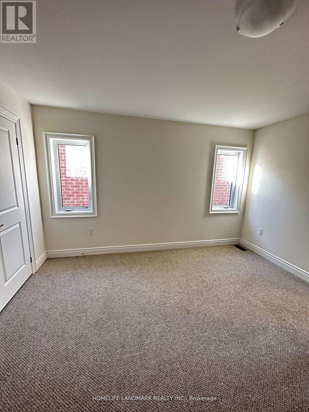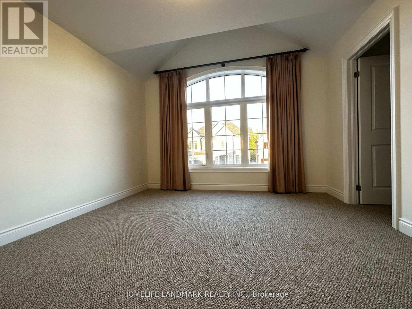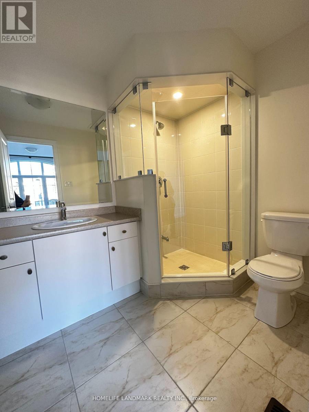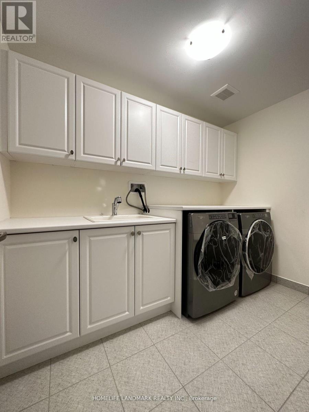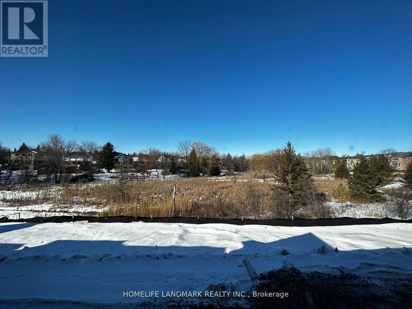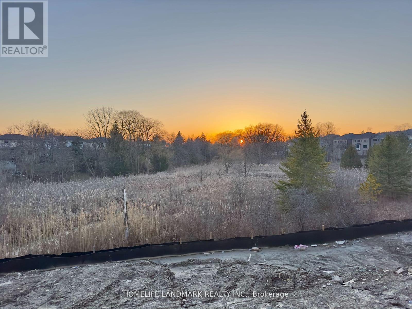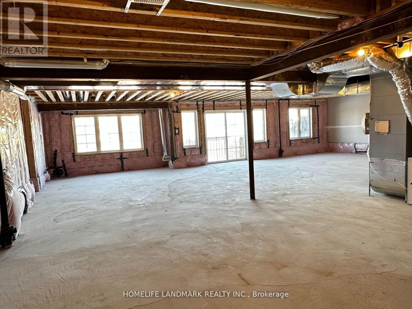4 Bedroom
4 Bathroom
3500 - 5000 sqft
Fireplace
Central Air Conditioning
Forced Air
$1,849,888
Two Year New Luxury 3 Garage Detached. Premium Deep Lot Back Onto Ravine. Cule-De-Sac. Lots of Upgrades $$$. 2 Tones Upgrade Kitchen. Built-in Appliances. Chimney Hood Fan. Backsplash. Quartz Countertops. Extended Central Island. Servery Room. Storage. Lots of Potlights. Upgraded Fireplace. Hardwood Floor Through Whole First Floor and Second Floor Hallway. (id:41954)
Property Details
|
MLS® Number
|
N12445813 |
|
Property Type
|
Single Family |
|
Community Name
|
Holland Landing |
|
Amenities Near By
|
Schools |
|
Equipment Type
|
Water Heater |
|
Features
|
Cul-de-sac, Ravine, Backs On Greenbelt |
|
Parking Space Total
|
7 |
|
Rental Equipment Type
|
Water Heater |
Building
|
Bathroom Total
|
4 |
|
Bedrooms Above Ground
|
4 |
|
Bedrooms Total
|
4 |
|
Amenities
|
Fireplace(s) |
|
Appliances
|
Garage Door Opener Remote(s), Oven - Built-in, Central Vacuum, Cooktop, Dishwasher, Dryer, Microwave, Oven, Washer, Refrigerator |
|
Basement Features
|
Walk Out |
|
Basement Type
|
Full |
|
Construction Style Attachment
|
Detached |
|
Cooling Type
|
Central Air Conditioning |
|
Exterior Finish
|
Brick, Stone |
|
Fire Protection
|
Smoke Detectors |
|
Fireplace Present
|
Yes |
|
Fireplace Total
|
1 |
|
Flooring Type
|
Hardwood, Carpeted, Ceramic |
|
Foundation Type
|
Concrete |
|
Half Bath Total
|
1 |
|
Heating Fuel
|
Natural Gas |
|
Heating Type
|
Forced Air |
|
Stories Total
|
2 |
|
Size Interior
|
3500 - 5000 Sqft |
|
Type
|
House |
|
Utility Water
|
Municipal Water |
Parking
Land
|
Acreage
|
No |
|
Land Amenities
|
Schools |
|
Sewer
|
Sanitary Sewer |
|
Size Depth
|
42.12 M |
|
Size Frontage
|
13.7 M |
|
Size Irregular
|
13.7 X 42.1 M |
|
Size Total Text
|
13.7 X 42.1 M|under 1/2 Acre |
Rooms
| Level |
Type |
Length |
Width |
Dimensions |
|
Second Level |
Bedroom 4 |
4.27 m |
3.66 m |
4.27 m x 3.66 m |
|
Second Level |
Loft |
5.51 m |
1.83 m |
5.51 m x 1.83 m |
|
Second Level |
Primary Bedroom |
5.18 m |
4.57 m |
5.18 m x 4.57 m |
|
Second Level |
Bedroom 2 |
4.21 m |
3.96 m |
4.21 m x 3.96 m |
|
Second Level |
Bedroom 3 |
3.96 m |
3.96 m |
3.96 m x 3.96 m |
|
Ground Level |
Living Room |
6.55 m |
5.51 m |
6.55 m x 5.51 m |
|
Ground Level |
Dining Room |
6.55 m |
5.51 m |
6.55 m x 5.51 m |
|
Ground Level |
Library |
3.66 m |
3.2 m |
3.66 m x 3.2 m |
|
Ground Level |
Family Room |
6 m |
3.96 m |
6 m x 3.96 m |
|
Ground Level |
Kitchen |
5.18 m |
3.05 m |
5.18 m x 3.05 m |
|
Ground Level |
Eating Area |
5.18 m |
4 m |
5.18 m x 4 m |
|
Ground Level |
Mud Room |
2.5 m |
1.5 m |
2.5 m x 1.5 m |
Utilities
|
Cable
|
Installed |
|
Electricity
|
Installed |
|
Sewer
|
Installed |
https://www.realtor.ca/real-estate/28953724/36-upbound-court-east-gwillimbury-holland-landing-holland-landing
