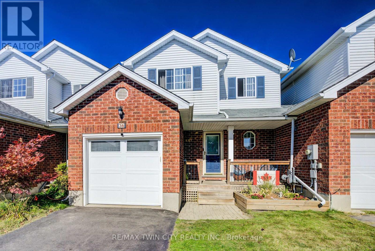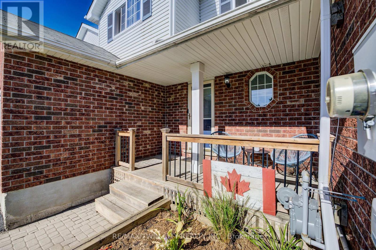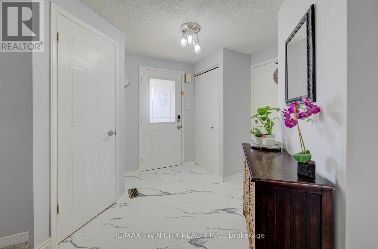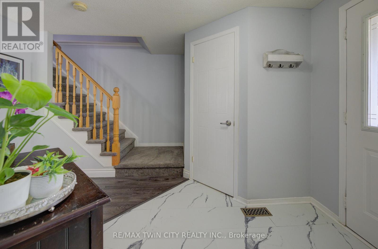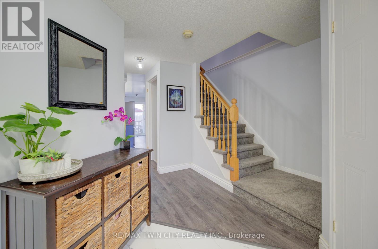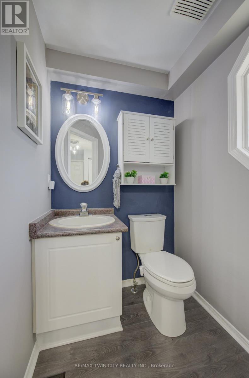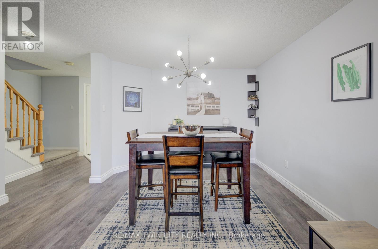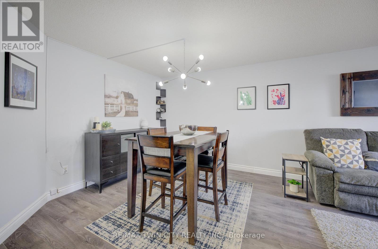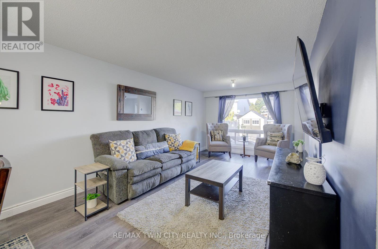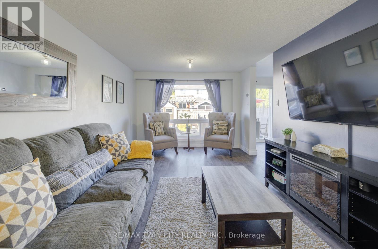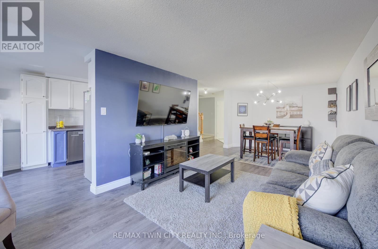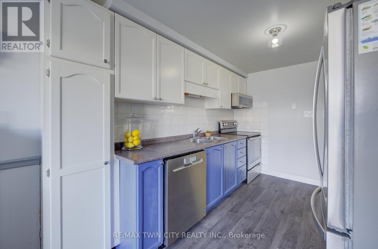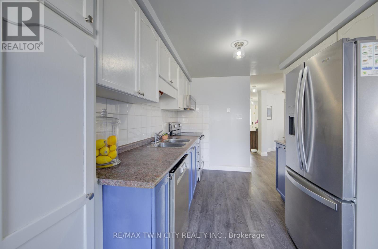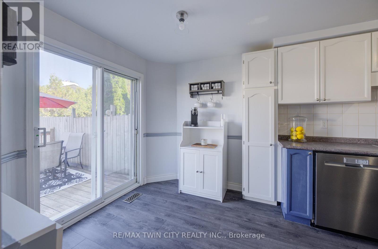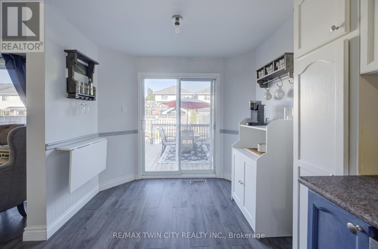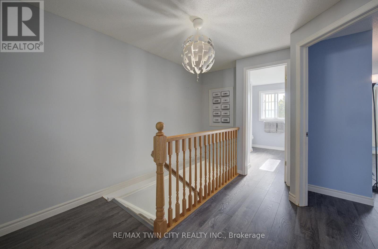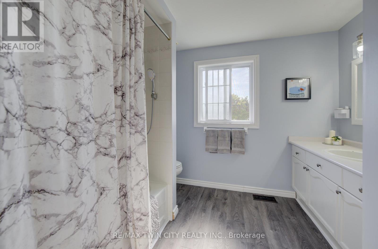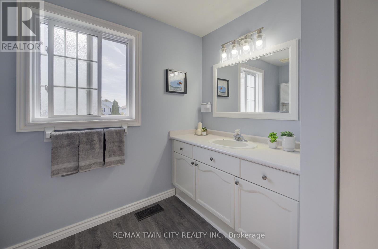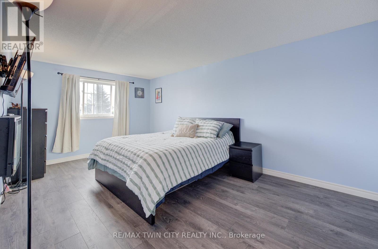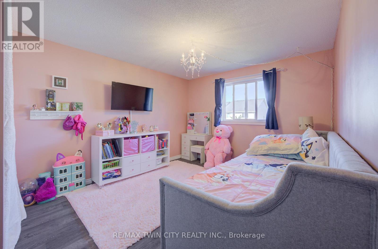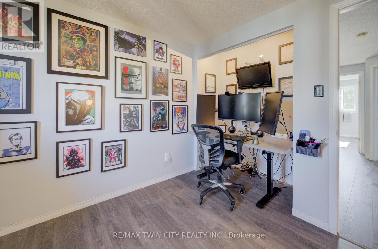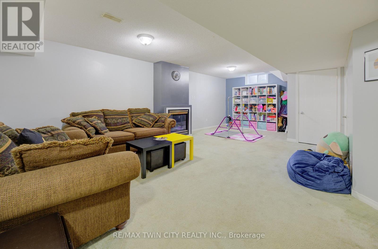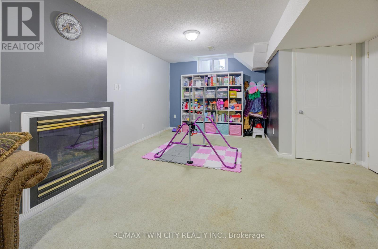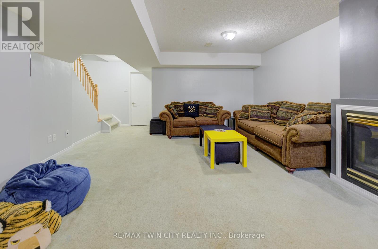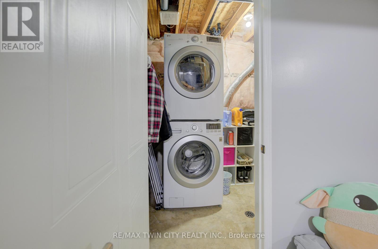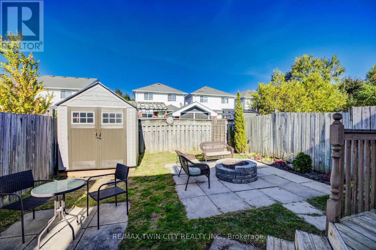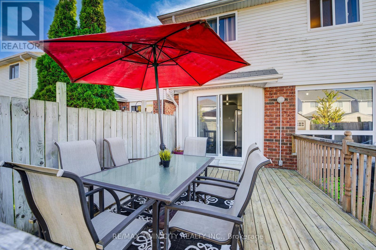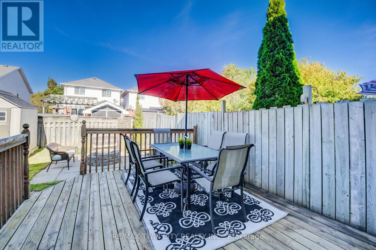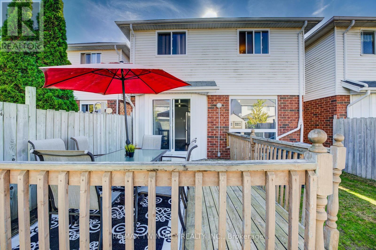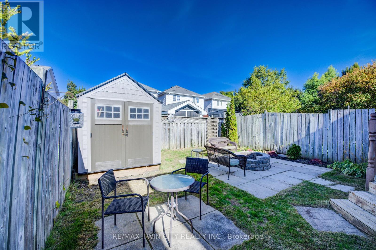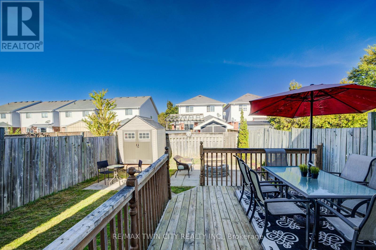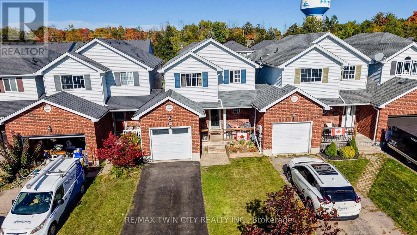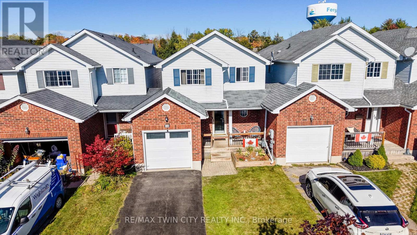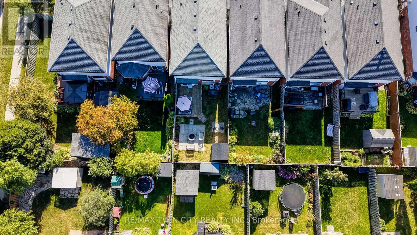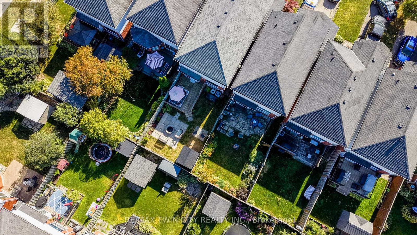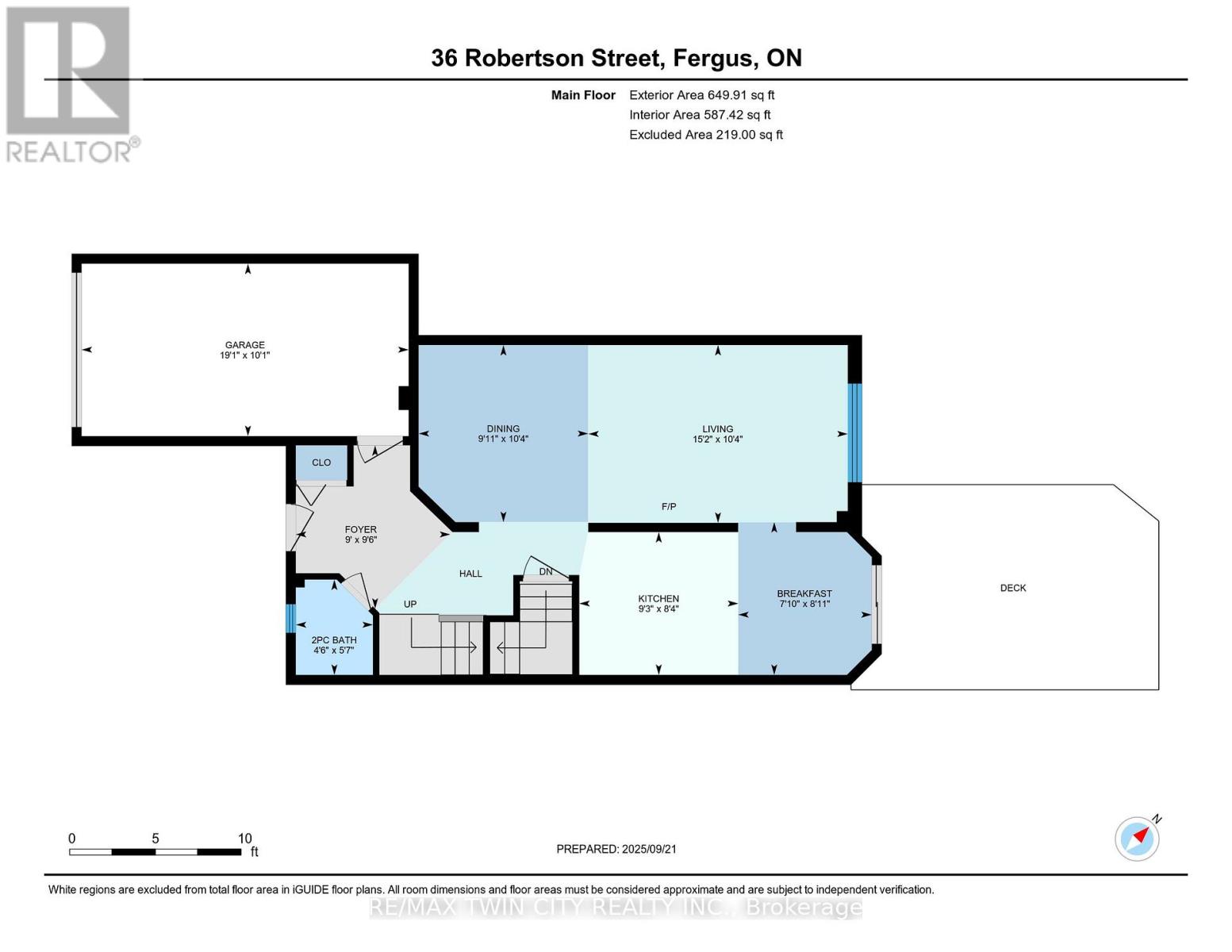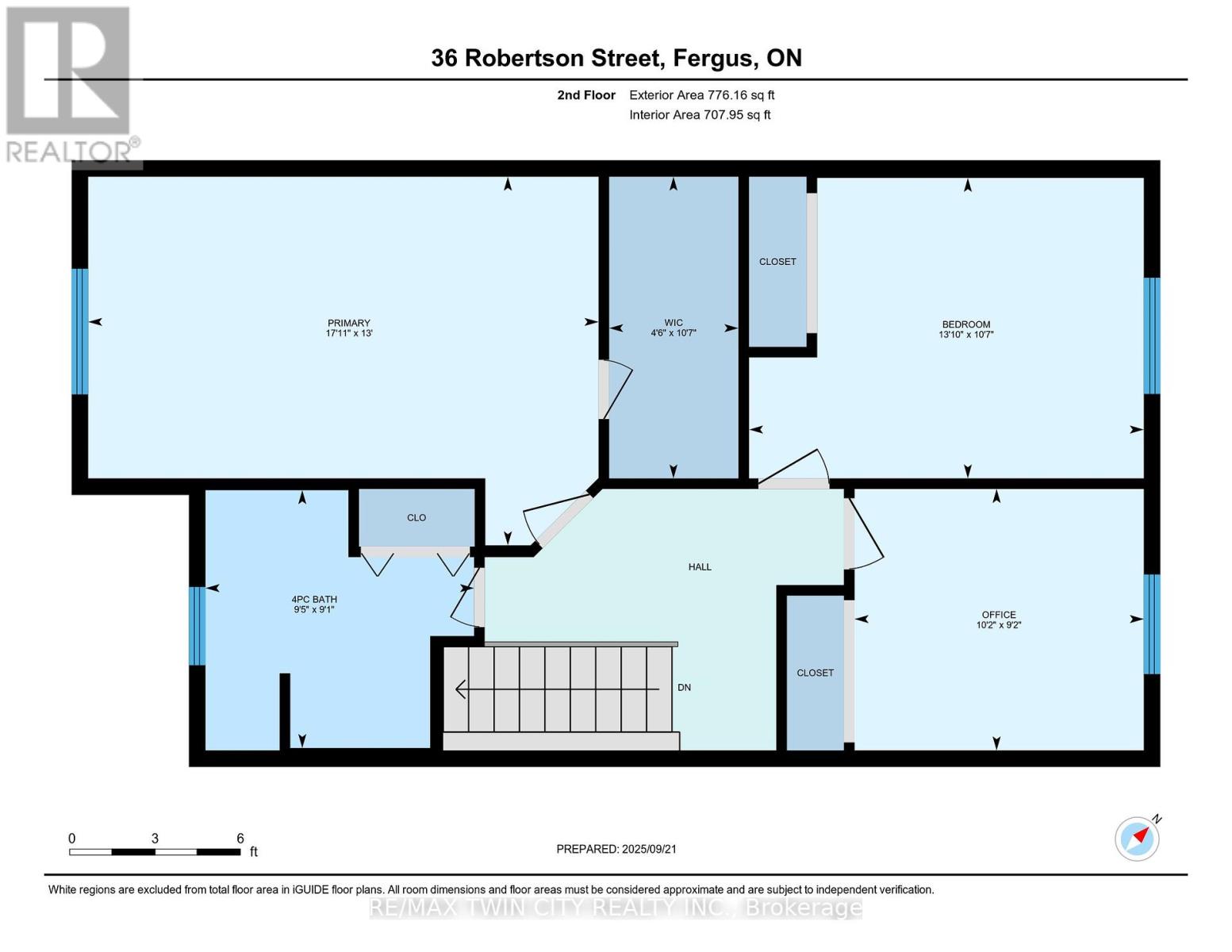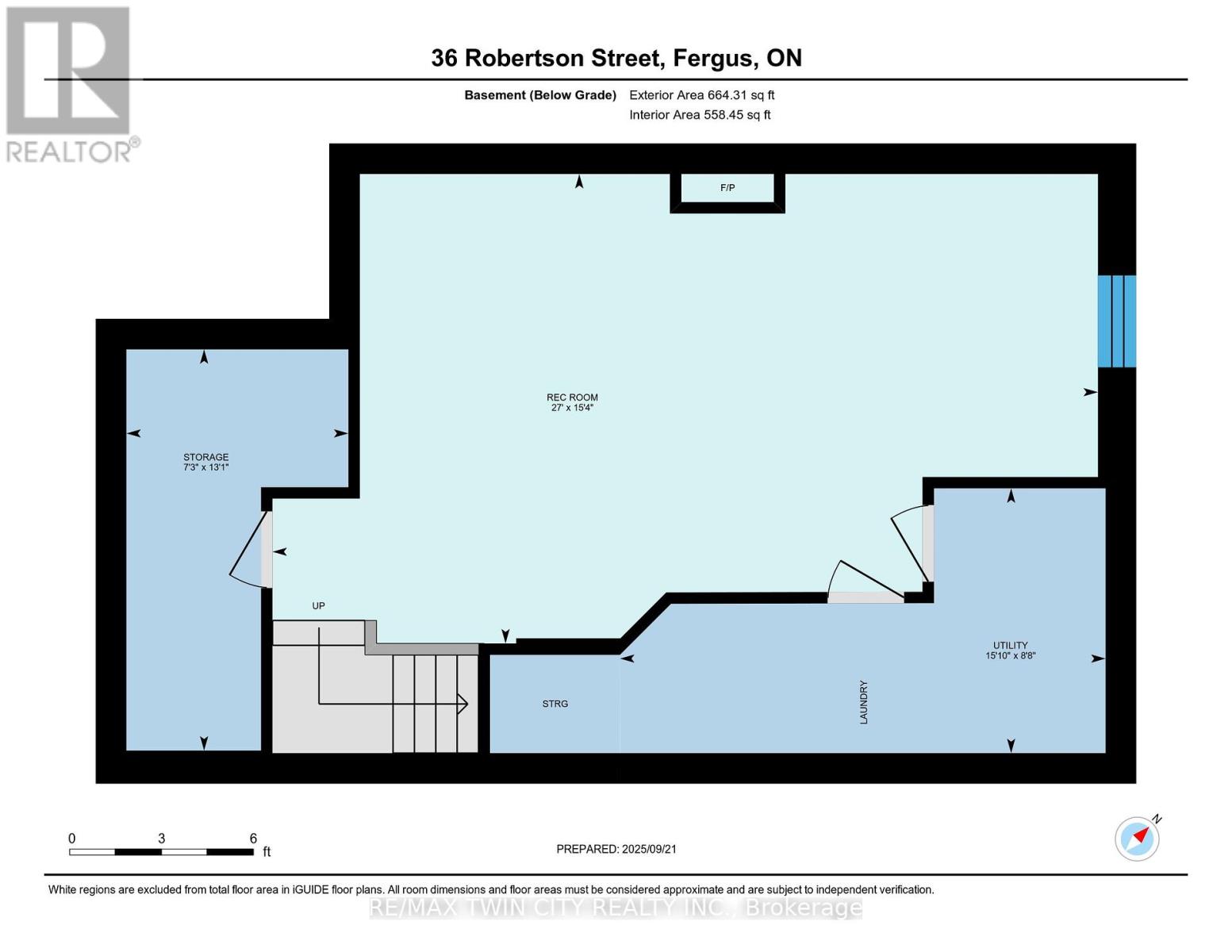3 Bedroom
2 Bathroom
1100 - 1500 sqft
Fireplace
Central Air Conditioning
Forced Air
$635,000
Welcome to 36 Robertson Street in the heart of Fergus! This beautifully maintained link home (attached only at the garage) offers the perfect blend of comfort and convenience for todays busy family. Step inside to find a bright and inviting main floor featuring updated lighting and laminate flooring throughout, making it both stylish and low-maintenance. The spacious living and dining areas flow seamlessly, creating an ideal layout for everyday living and entertaining. Upstairs, you'll find three generous bedrooms, including a primary suite with a walk-in closet, offering plenty of space for the whole family. The finished basement adds even more living space, complete with a cozy gas fireplace perfect for movie nights or a relaxing retreat. Recent updates include newer kitchen appliances, all new windows (2021) and an updated furnace and a/c, giving you peace of mind and energy efficiency. Located in a desirable family-friendly neighbourhood, this home is just steps from parks, schools, and trails, making it an ideal place to put down roots. Don't miss your chance to own this well-cared-for home in a sought-after Fergus location! (id:41954)
Property Details
|
MLS® Number
|
X12417711 |
|
Property Type
|
Single Family |
|
Community Name
|
Fergus |
|
Amenities Near By
|
Park, Schools, Golf Nearby |
|
Equipment Type
|
Water Heater, Air Conditioner |
|
Features
|
Conservation/green Belt |
|
Parking Space Total
|
3 |
|
Rental Equipment Type
|
Water Heater, Air Conditioner |
|
Structure
|
Deck, Patio(s), Porch, Shed |
Building
|
Bathroom Total
|
2 |
|
Bedrooms Above Ground
|
3 |
|
Bedrooms Total
|
3 |
|
Age
|
16 To 30 Years |
|
Amenities
|
Fireplace(s) |
|
Appliances
|
Water Softener, Garage Door Opener Remote(s), Dishwasher, Dryer, Stove, Washer, Refrigerator |
|
Basement Type
|
Full |
|
Construction Style Attachment
|
Link |
|
Cooling Type
|
Central Air Conditioning |
|
Exterior Finish
|
Aluminum Siding, Brick |
|
Fireplace Present
|
Yes |
|
Fireplace Total
|
1 |
|
Foundation Type
|
Concrete |
|
Half Bath Total
|
1 |
|
Heating Fuel
|
Natural Gas |
|
Heating Type
|
Forced Air |
|
Stories Total
|
2 |
|
Size Interior
|
1100 - 1500 Sqft |
|
Type
|
House |
|
Utility Water
|
Municipal Water |
Parking
|
Attached Garage
|
|
|
Garage
|
|
|
Inside Entry
|
|
Land
|
Acreage
|
No |
|
Fence Type
|
Fully Fenced, Fenced Yard |
|
Land Amenities
|
Park, Schools, Golf Nearby |
|
Sewer
|
Sanitary Sewer |
|
Size Depth
|
108 Ft ,3 In |
|
Size Frontage
|
25 Ft |
|
Size Irregular
|
25 X 108.3 Ft |
|
Size Total Text
|
25 X 108.3 Ft |
|
Surface Water
|
River/stream |
|
Zoning Description
|
R3 |
Rooms
| Level |
Type |
Length |
Width |
Dimensions |
|
Second Level |
Bathroom |
2.76 m |
2.88 m |
2.76 m x 2.88 m |
|
Second Level |
Bedroom |
3.22 m |
4.23 m |
3.22 m x 4.23 m |
|
Second Level |
Bedroom 2 |
2.8 m |
3.1 m |
2.8 m x 3.1 m |
|
Second Level |
Primary Bedroom |
3.95 m |
5.47 m |
3.95 m x 5.47 m |
|
Basement |
Recreational, Games Room |
4.67 m |
8.22 m |
4.67 m x 8.22 m |
|
Basement |
Other |
3.99 m |
2.21 m |
3.99 m x 2.21 m |
|
Basement |
Utility Room |
2.64 m |
4.83 m |
2.64 m x 4.83 m |
|
Main Level |
Bathroom |
1.7 m |
1.37 m |
1.7 m x 1.37 m |
|
Main Level |
Eating Area |
2.72 m |
2.38 m |
2.72 m x 2.38 m |
|
Main Level |
Dining Room |
3.15 m |
3.02 m |
3.15 m x 3.02 m |
|
Main Level |
Foyer |
2.9 m |
2.75 m |
2.9 m x 2.75 m |
|
Main Level |
Kitchen |
2.54 m |
2.83 m |
2.54 m x 2.83 m |
|
Other |
Living Room |
3.16 m |
4.62 m |
3.16 m x 4.62 m |
https://www.realtor.ca/real-estate/28893371/36-robertson-street-centre-wellington-fergus-fergus
