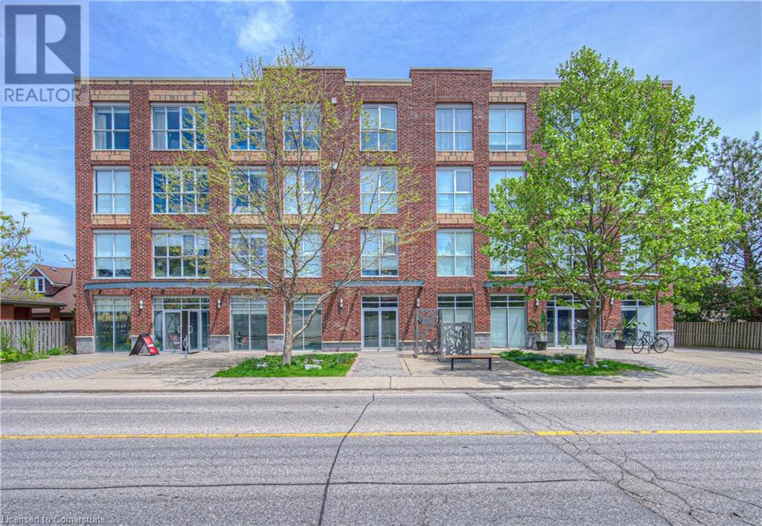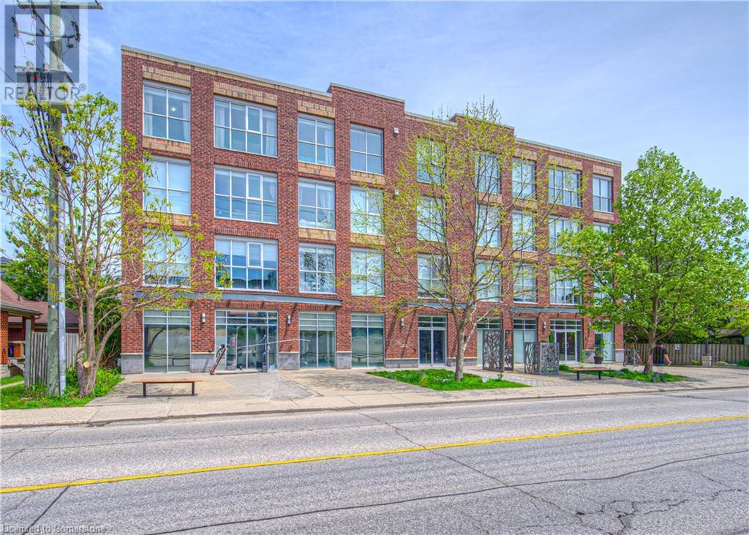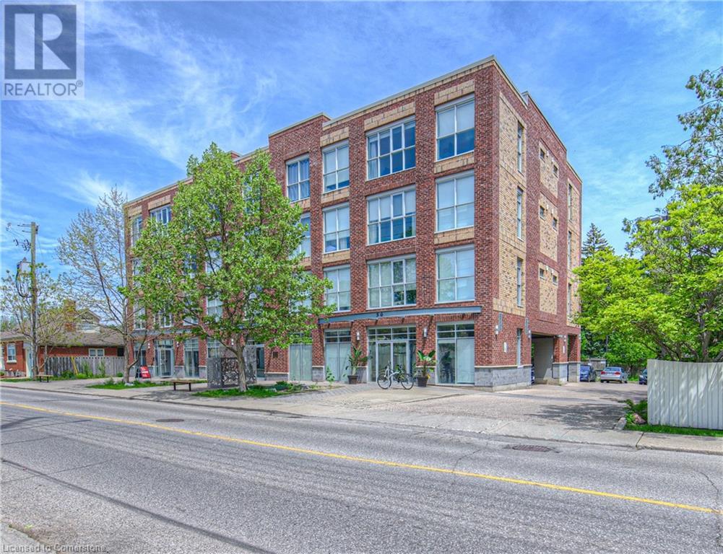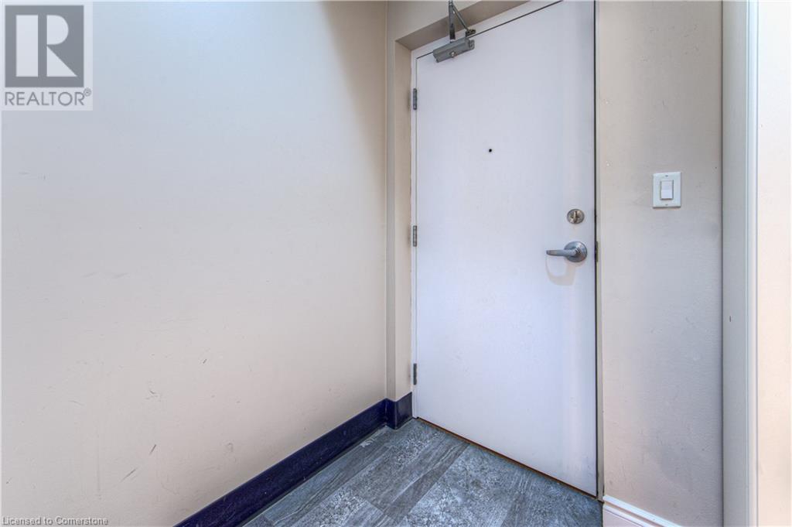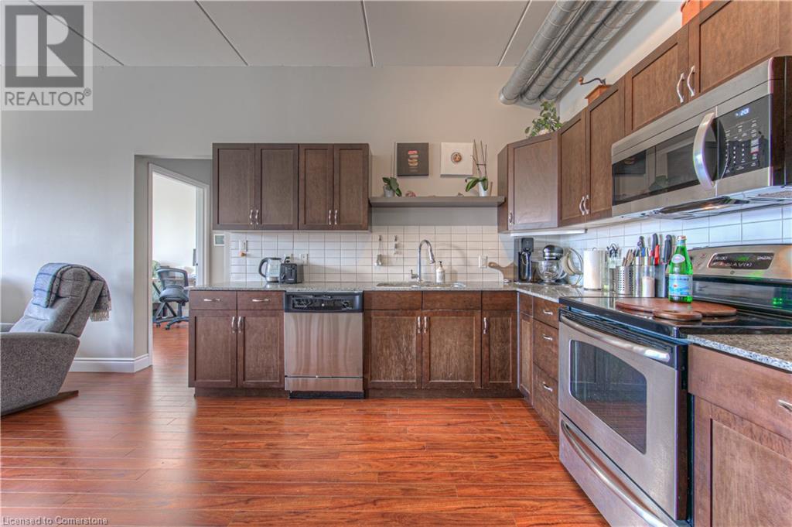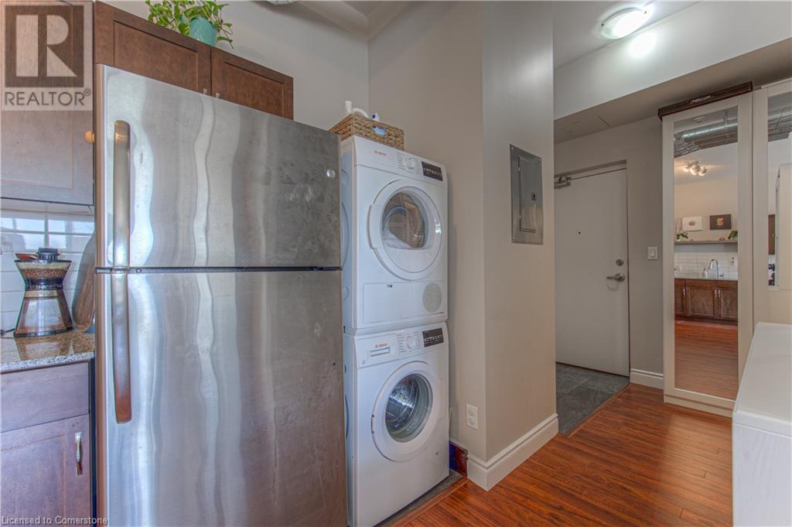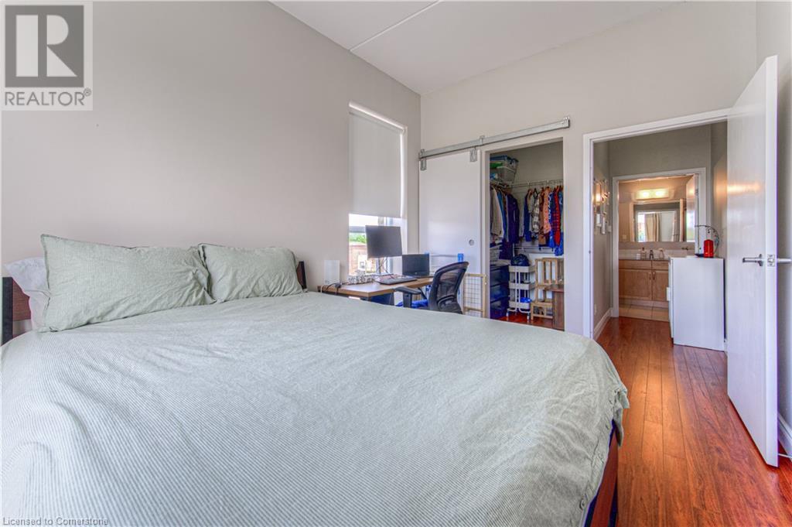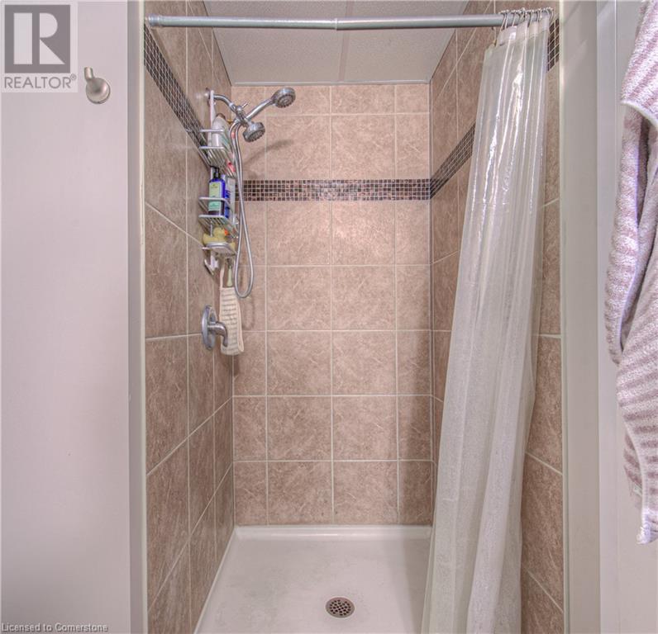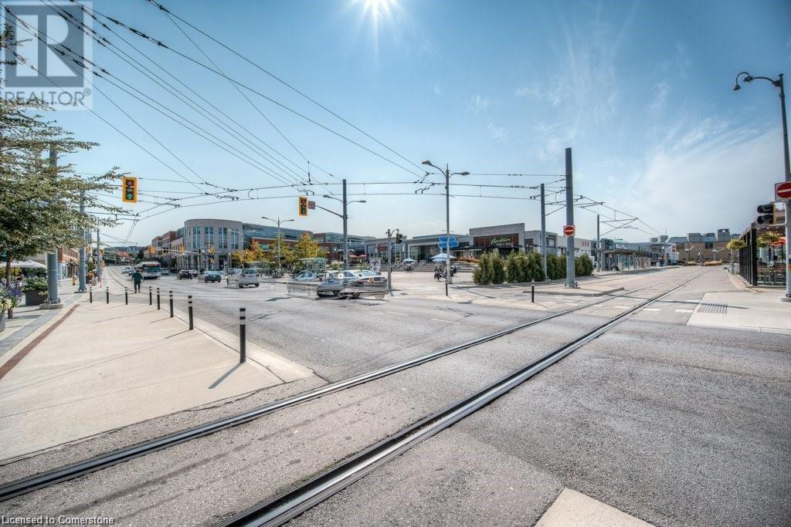36 Regina Street N Unit# 405 Waterloo, Ontario N2J 3A2
$499,990Maintenance, Insurance, Heat, Landscaping, Property Management, Water, Parking
$728.32 Monthly
Maintenance, Insurance, Heat, Landscaping, Property Management, Water, Parking
$728.32 MonthlyWelcome home to this fabulous Loft Lifestyle condo with urban living at its best in Uptown Waterloo! This beautiful, 857 sq/ft, 4th floor top corner suite with 2 bedrooms & 2 baths, has a modern industrial open concept design with 10’ ceiling and exposed duct work. There’s tons of natural light from the expansive floor to ceiling windows offering grand views of UpTown. The large modern eat in kitchen is open to the living room with the kitchen providing plenty of storage and counter space featuring granite countertops and new laminate flooring. The master bedroom has a large walk-in closet. Laundry can be done in-suite with stackable washer/dryer which is included. The suite is complete with roller blinds, a large locker, bike storage and one parking spot. Exercise room and cozy meeting room on the main floor! Wonderful Location just steps to The Shops of Uptown Waterloo, tons of Restaurants, The Princess Cinema and the LRT connecting you to all that Kitchener Waterloo has to offer. Easy access to Wilfred Laurier & University of Waterloo as well as a short drive to the highway. Condo fees include Heat, A/C, Water, Water Softener and parking. With a 91-walking score your daily errands do not require a car and it’s a biker’s paradise with a 94-biking score. Just move right in and enjoy! (id:41954)
Property Details
| MLS® Number | 40738712 |
| Property Type | Single Family |
| Amenities Near By | Park, Playground, Public Transit, Shopping |
| Parking Space Total | 1 |
| Storage Type | Locker |
Building
| Bathroom Total | 2 |
| Bedrooms Above Ground | 2 |
| Bedrooms Total | 2 |
| Amenities | Exercise Centre |
| Appliances | Dishwasher, Dryer, Microwave, Refrigerator, Stove, Washer, Window Coverings |
| Basement Type | None |
| Constructed Date | 2011 |
| Construction Style Attachment | Attached |
| Cooling Type | Central Air Conditioning |
| Exterior Finish | Brick, Stucco |
| Heating Fuel | Natural Gas |
| Heating Type | Forced Air |
| Stories Total | 1 |
| Size Interior | 857 Sqft |
| Type | Apartment |
| Utility Water | Municipal Water |
Land
| Acreage | No |
| Land Amenities | Park, Playground, Public Transit, Shopping |
| Sewer | Municipal Sewage System |
| Size Total Text | Unknown |
| Zoning Description | C7 |
Rooms
| Level | Type | Length | Width | Dimensions |
|---|---|---|---|---|
| Main Level | Utility Room | 3'5'' x 3'3'' | ||
| Main Level | Primary Bedroom | 12'10'' x 9'5'' | ||
| Main Level | Living Room | 11'4'' x 11'4'' | ||
| Main Level | Kitchen | 16'7'' x 8'8'' | ||
| Main Level | Dining Room | 11'4'' x 6'9'' | ||
| Main Level | Bedroom | 11'2'' x 9'11'' | ||
| Main Level | 4pc Bathroom | 9'5'' x 5'9'' | ||
| Main Level | 3pc Bathroom | 9'10'' x 5'0'' |
https://www.realtor.ca/real-estate/28436321/36-regina-street-n-unit-405-waterloo
Interested?
Contact us for more information
