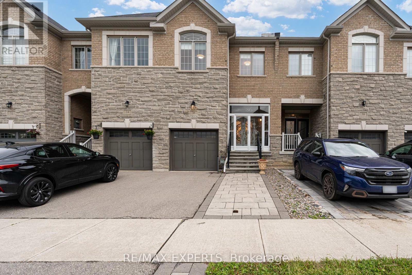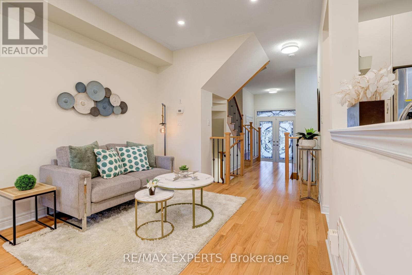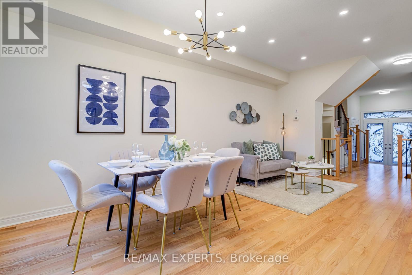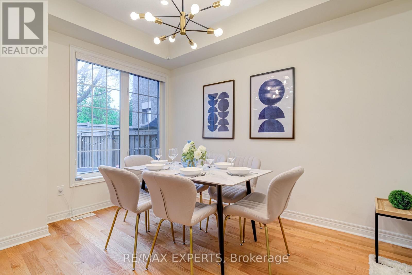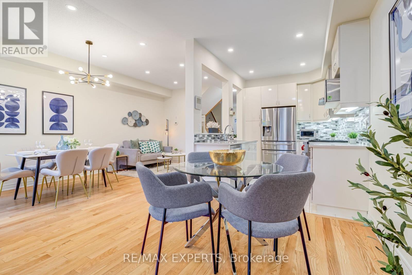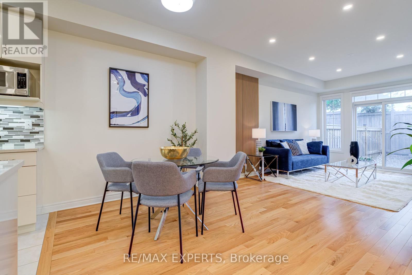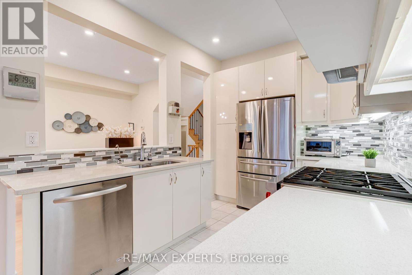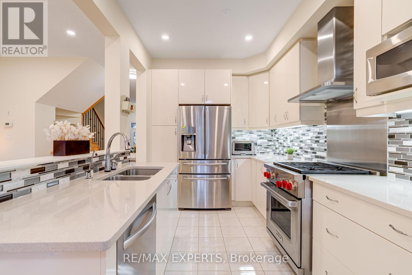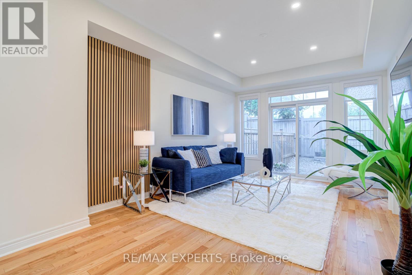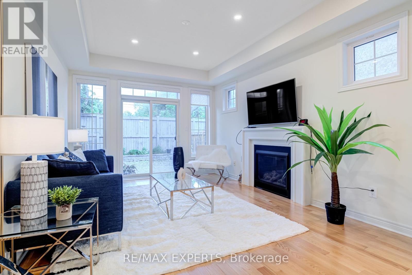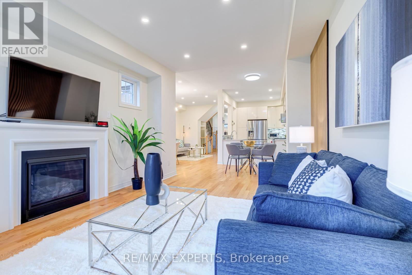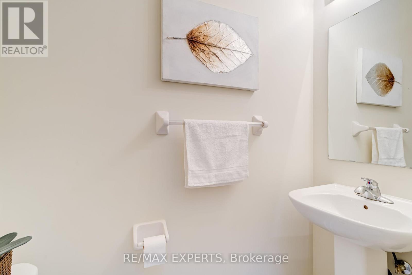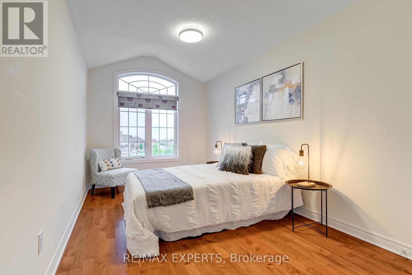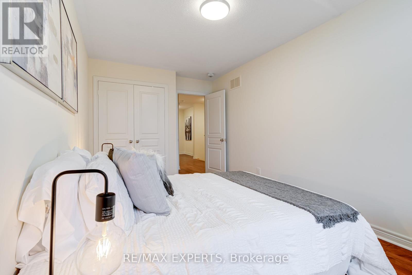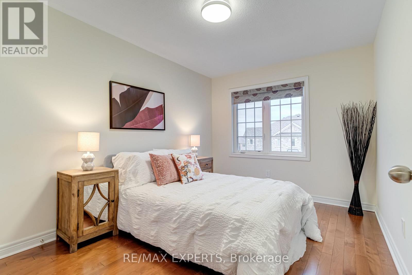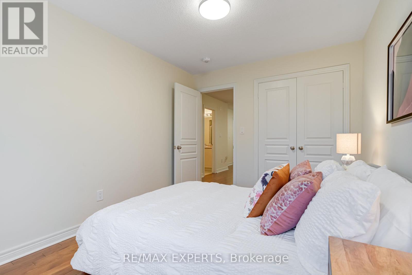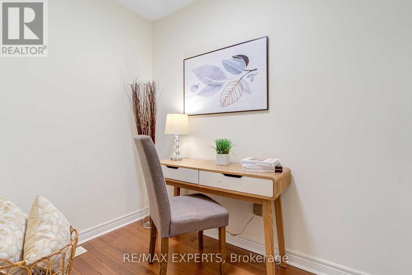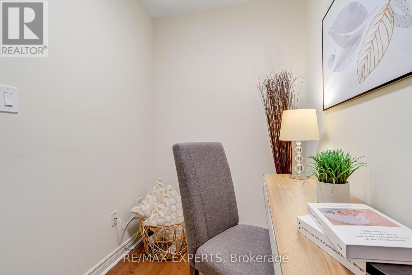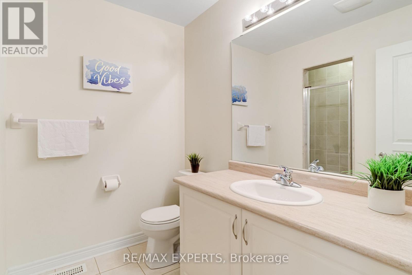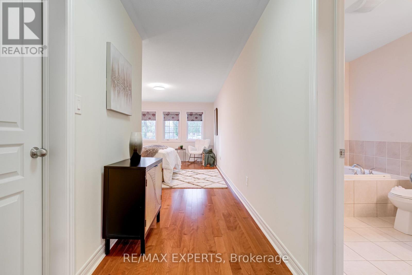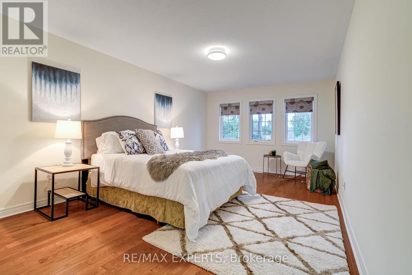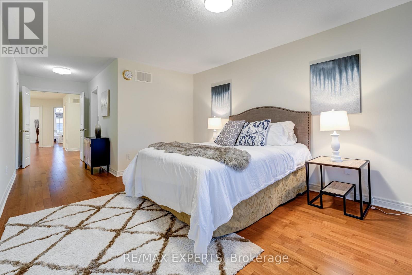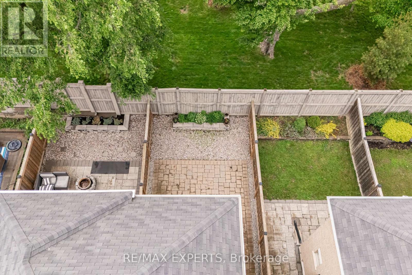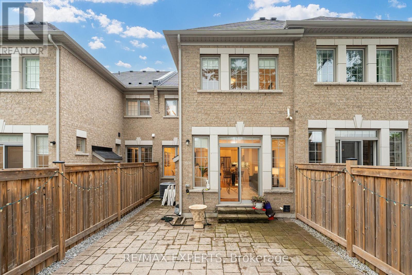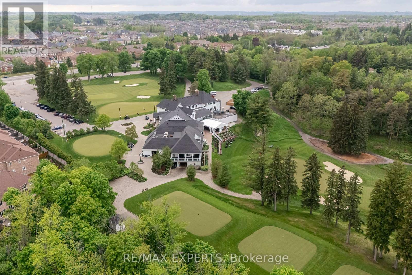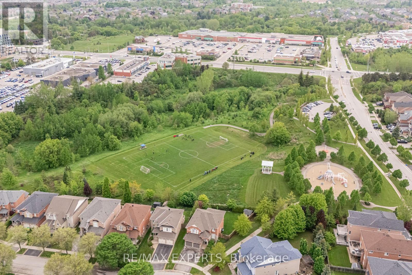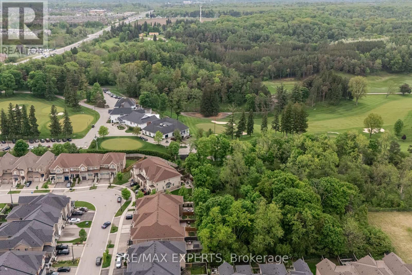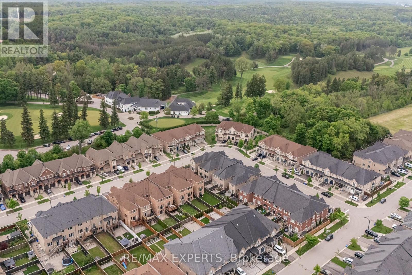4 Bedroom
3 Bathroom
2000 - 2500 sqft
Fireplace
Central Air Conditioning
Forced Air
$1,128,888
Welcome to this Immaculate 7-Year-Old Madison-Built Home, Lovingly Maintained by Its Original Owner and Nestled on a Quiet, Family-Friendly Street in Richmond Hill. Backing Directly Onto One of the Areas Most Prestigious Golf Courses, This Property Offers Rare Privacy and Scenic Views with No Rear Neighbours, *Rare 2nd Floor Enclosed Flex Room (With Door) Ideal As A Private Home Office Or Nursery!* Featuring 9-Foot Ceilings on the Main Floor, an Open Concept Layout 2,057SF Space with Abundant Natural Light, and a Recently Upgraded Kitchen with Quartz Countertops, Modern Light Fixtures, Soft Water System and Stainless Steel Appliances, This Home is Move-In Ready. Enjoy the Elegance of Hardwood Flooring, an Oak Staircase, and a Fully Interlocked Backyard Ideal for Entertaining or Relaxation.With 3 Spacious Bedrooms Plus a Separate Office, This Home is Perfect for Families. Located Just Minutes from Bond Lake Trails, Highway 404, Costco, and Other Essential Amenities. Zoned for Two of Richmond Hills Best Schools: St. Theresa of Lisieux Catholic High School and Richmond Hill High School. This is the Dream Home Youve Been Waiting For. (id:41954)
Property Details
|
MLS® Number
|
N12190913 |
|
Property Type
|
Single Family |
|
Community Name
|
Jefferson |
|
Amenities Near By
|
Park, Public Transit, Schools |
|
Equipment Type
|
Water Heater |
|
Features
|
Ravine, Flat Site |
|
Parking Space Total
|
3 |
|
Rental Equipment Type
|
Water Heater |
|
Structure
|
Porch |
Building
|
Bathroom Total
|
3 |
|
Bedrooms Above Ground
|
3 |
|
Bedrooms Below Ground
|
1 |
|
Bedrooms Total
|
4 |
|
Age
|
6 To 15 Years |
|
Appliances
|
Central Vacuum, Water Softener, Dishwasher, Dryer, Garage Door Opener, Hood Fan, Stove, Washer, Window Coverings, Refrigerator |
|
Basement Type
|
Full |
|
Construction Style Attachment
|
Attached |
|
Cooling Type
|
Central Air Conditioning |
|
Exterior Finish
|
Brick |
|
Fire Protection
|
Smoke Detectors |
|
Fireplace Present
|
Yes |
|
Foundation Type
|
Unknown |
|
Half Bath Total
|
1 |
|
Heating Fuel
|
Natural Gas |
|
Heating Type
|
Forced Air |
|
Stories Total
|
2 |
|
Size Interior
|
2000 - 2500 Sqft |
|
Type
|
Row / Townhouse |
|
Utility Water
|
Unknown |
Parking
Land
|
Acreage
|
No |
|
Land Amenities
|
Park, Public Transit, Schools |
|
Size Depth
|
110 Ft |
|
Size Frontage
|
19 Ft ,8 In |
|
Size Irregular
|
19.7 X 110 Ft |
|
Size Total Text
|
19.7 X 110 Ft |
|
Zoning Description
|
Residential |
Rooms
| Level |
Type |
Length |
Width |
Dimensions |
|
Second Level |
Primary Bedroom |
5.49 m |
3.6 m |
5.49 m x 3.6 m |
|
Second Level |
Bedroom 2 |
3.66 m |
2.83 m |
3.66 m x 2.83 m |
|
Second Level |
Bedroom 3 |
4.27 m |
2.74 m |
4.27 m x 2.74 m |
|
Main Level |
Living Room |
3.44 m |
2.4 m |
3.44 m x 2.4 m |
|
Main Level |
Living Room |
6.1 m |
3.09 m |
6.1 m x 3.09 m |
|
Main Level |
Family Room |
4.58 m |
3.6 m |
4.58 m x 3.6 m |
|
Main Level |
Eating Area |
2.74 m |
2.65 m |
2.74 m x 2.65 m |
https://www.realtor.ca/real-estate/28405288/36-port-arthur-crescent-richmond-hill-jefferson-jefferson
