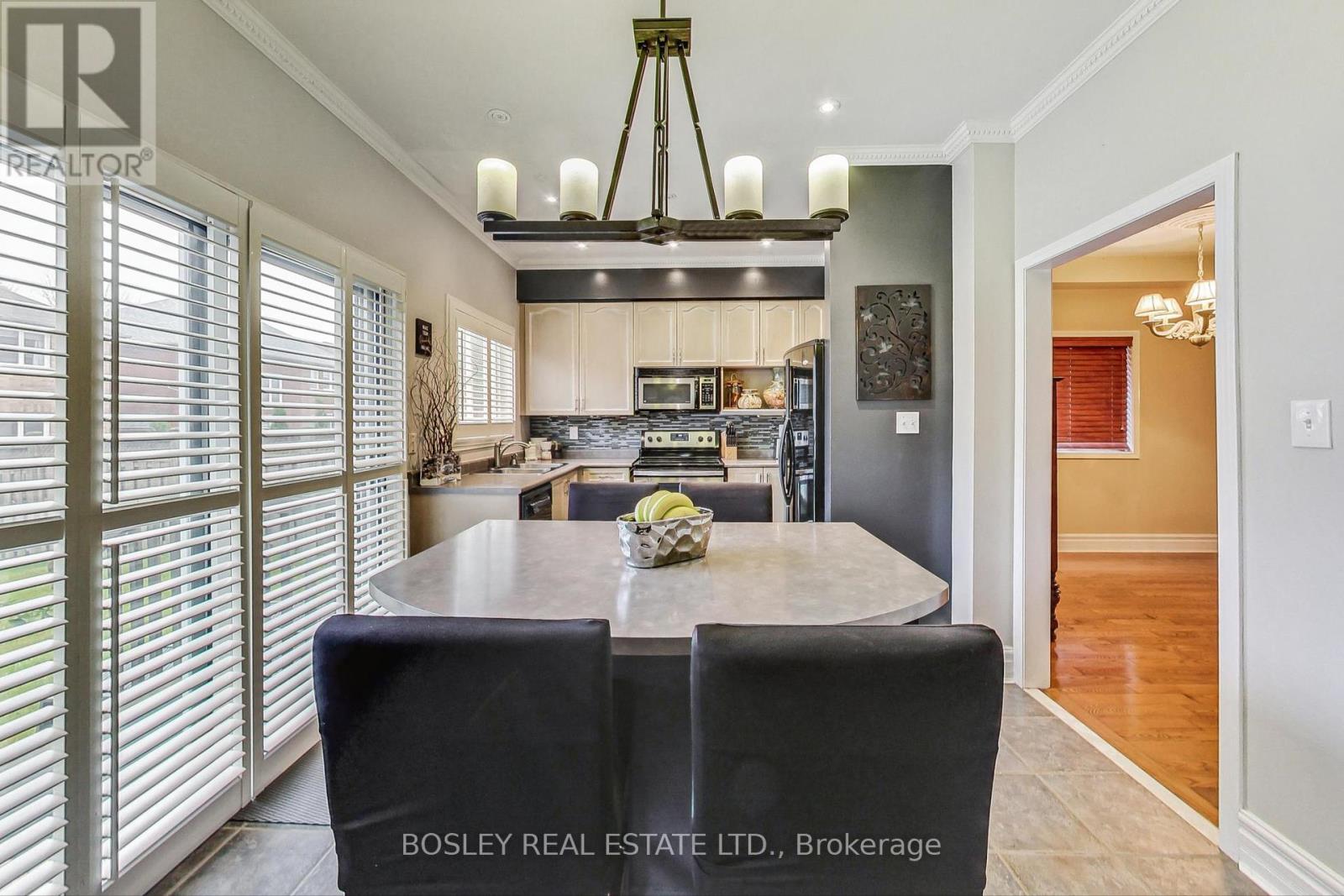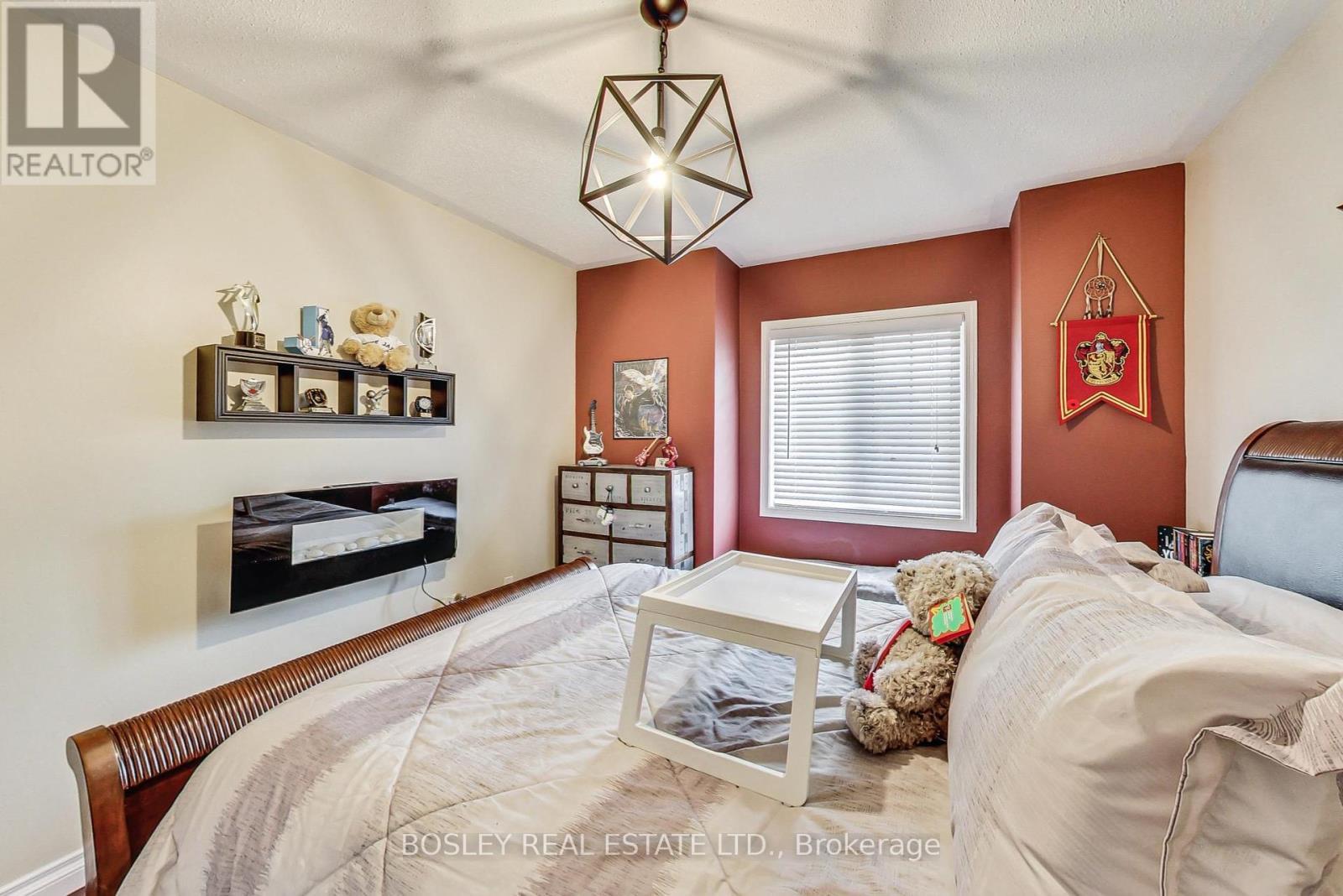3 Bedroom
3 Bathroom
Fireplace
Central Air Conditioning
Forced Air
$1,358,000
Discover your dream home at 36 Pinecrest St, nestled in the charming Wismer community of Markham. This stunning detached home offers the perfect blend of modern comfort and family-friendly living. Step inside to find a spacious primary bedroom complete with a walk-in closet and a luxurious 4-pc ensuite your personal sanctuary for relaxation. The large basement rec room features an open floor plan, providing endless possibilities for a theatre, gym, or family fun. One of the standout features of this property is the expansive backyard, ideal for summer barbecues, gardening, or simply enjoying outdoor time with family and friends. Wismer is renowned for its welcoming atmosphere, excellent schools, and convenient access to shopping and parks. At 36 Pinecrest St, you're not just buying a home; you're embracing a lifestyle filled with comfort and community. Come and experience all that this incredible property has to offer! **** EXTRAS **** Pergola in backyard, gas fireplace in family room, California shutters in kitchen/family. Vaulted ceiling in living room, roof and furnace replaced 2019 central vacuum \"As-Is\". (id:41954)
Property Details
|
MLS® Number
|
N10432221 |
|
Property Type
|
Single Family |
|
Community Name
|
Wismer |
|
Amenities Near By
|
Hospital, Park, Place Of Worship, Public Transit |
|
Community Features
|
Community Centre |
|
Features
|
Irregular Lot Size |
|
Parking Space Total
|
2 |
Building
|
Bathroom Total
|
3 |
|
Bedrooms Above Ground
|
3 |
|
Bedrooms Total
|
3 |
|
Appliances
|
Central Vacuum, Window Coverings |
|
Basement Development
|
Finished |
|
Basement Type
|
N/a (finished) |
|
Construction Style Attachment
|
Detached |
|
Cooling Type
|
Central Air Conditioning |
|
Exterior Finish
|
Brick Facing |
|
Fireplace Present
|
Yes |
|
Flooring Type
|
Hardwood, Laminate |
|
Foundation Type
|
Block |
|
Half Bath Total
|
1 |
|
Heating Fuel
|
Natural Gas |
|
Heating Type
|
Forced Air |
|
Stories Total
|
2 |
|
Type
|
House |
|
Utility Water
|
Municipal Water |
Parking
Land
|
Acreage
|
No |
|
Land Amenities
|
Hospital, Park, Place Of Worship, Public Transit |
|
Sewer
|
Sanitary Sewer |
|
Size Depth
|
84 Ft ,10 In |
|
Size Frontage
|
35 Ft ,4 In |
|
Size Irregular
|
35.41 X 84.86 Ft ; 35.46 Ft X 87.56 Ft X 42.77 Ft X 84.86 |
|
Size Total Text
|
35.41 X 84.86 Ft ; 35.46 Ft X 87.56 Ft X 42.77 Ft X 84.86 |
Rooms
| Level |
Type |
Length |
Width |
Dimensions |
|
Second Level |
Primary Bedroom |
5.3 m |
3.51 m |
5.3 m x 3.51 m |
|
Second Level |
Bedroom 2 |
3.82 m |
3.12 m |
3.82 m x 3.12 m |
|
Second Level |
Bedroom 3 |
3.73 m |
2.79 m |
3.73 m x 2.79 m |
|
Basement |
Recreational, Games Room |
8.18 m |
3.33 m |
8.18 m x 3.33 m |
|
Basement |
Den |
3.93 m |
3.33 m |
3.93 m x 3.33 m |
|
Basement |
Laundry Room |
5.09 m |
2.35 m |
5.09 m x 2.35 m |
|
Main Level |
Living Room |
3.83 m |
3.59 m |
3.83 m x 3.59 m |
|
Main Level |
Dining Room |
3.86 m |
3.54 m |
3.86 m x 3.54 m |
|
Main Level |
Kitchen |
4.36 m |
3.16 m |
4.36 m x 3.16 m |
|
Main Level |
Family Room |
4 m |
3.6 m |
4 m x 3.6 m |
https://www.realtor.ca/real-estate/27668661/36-pinecrest-street-markham-wismer-wismer


































