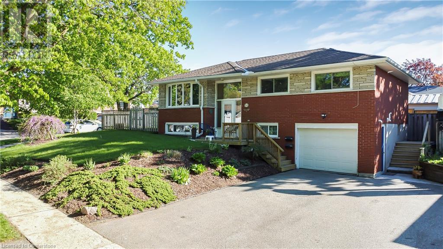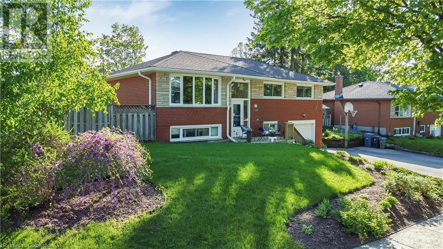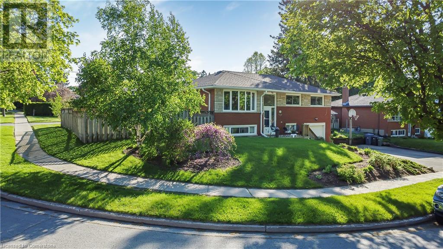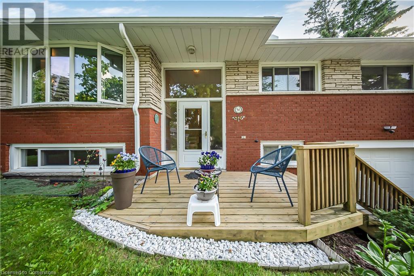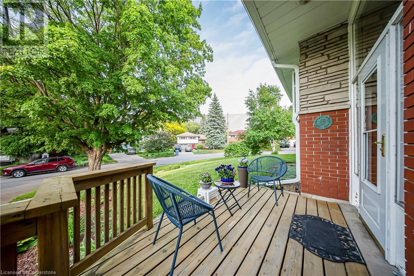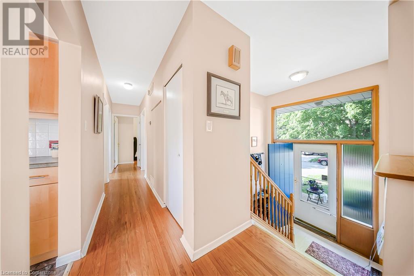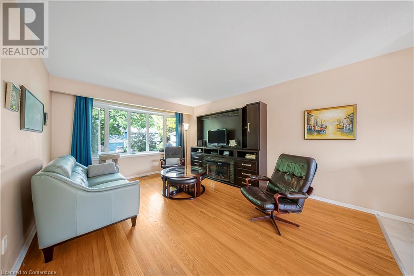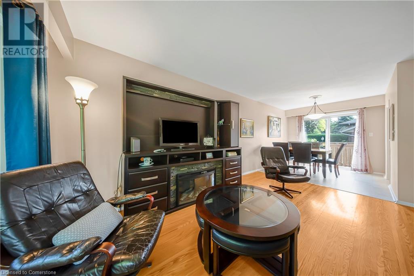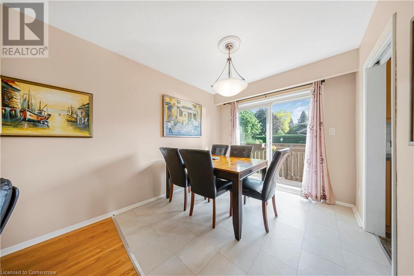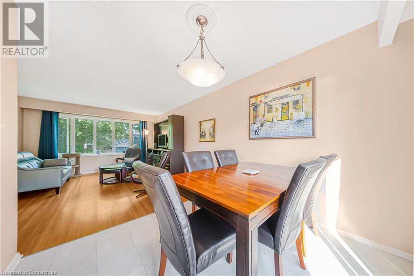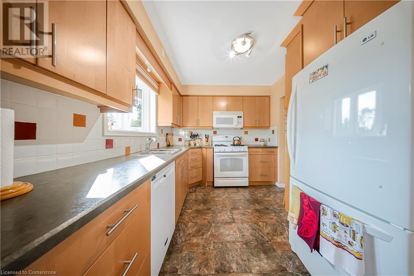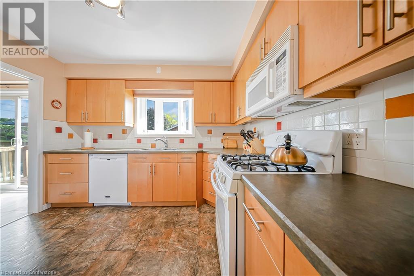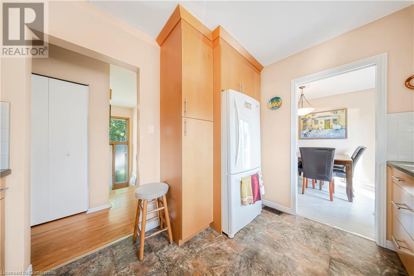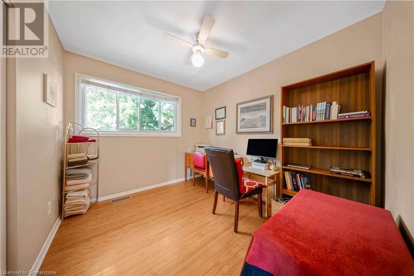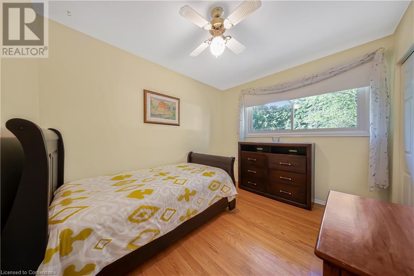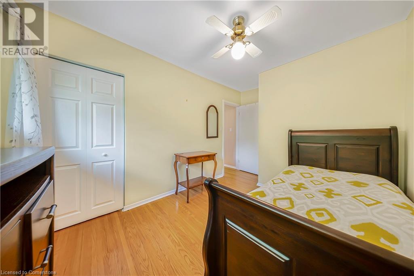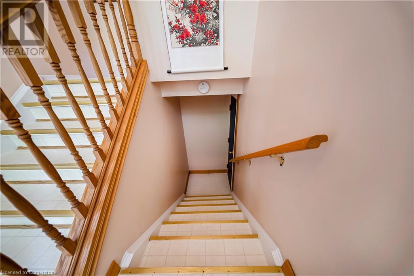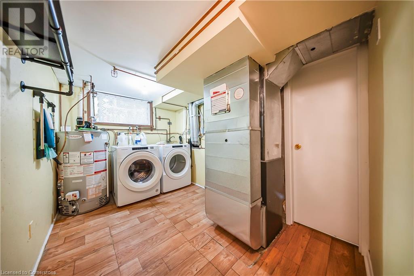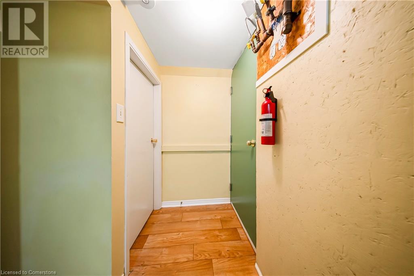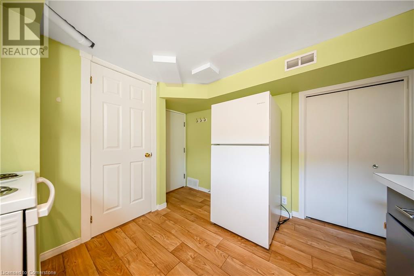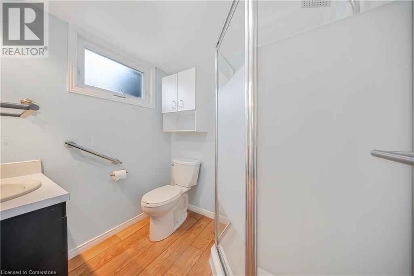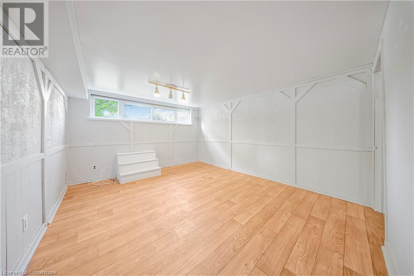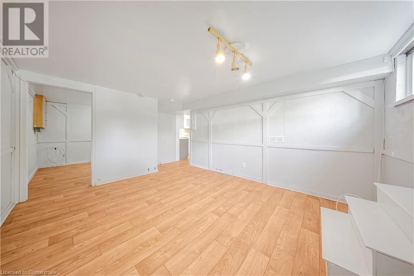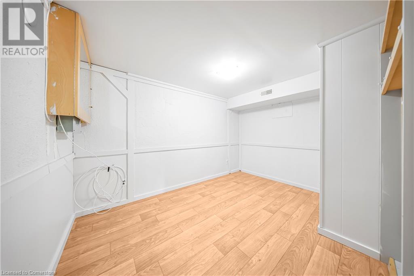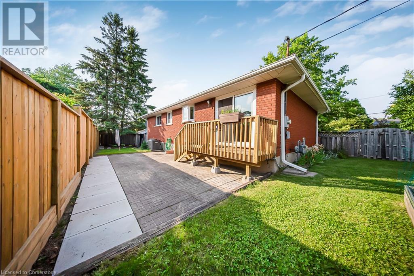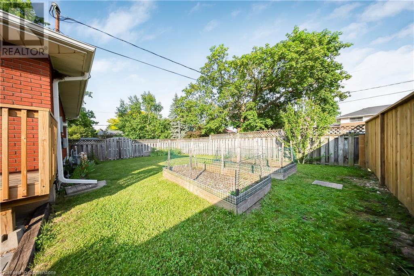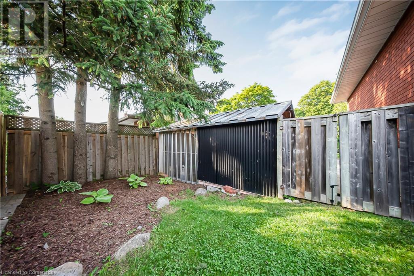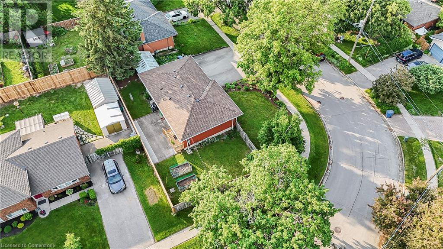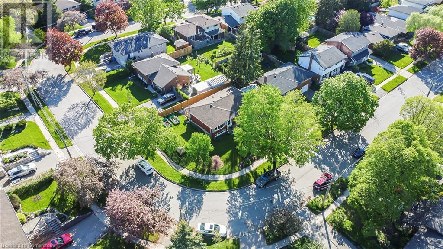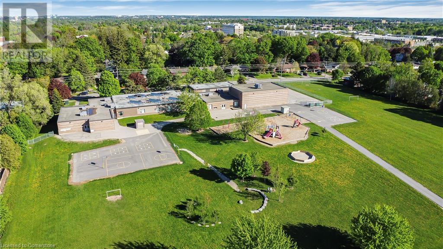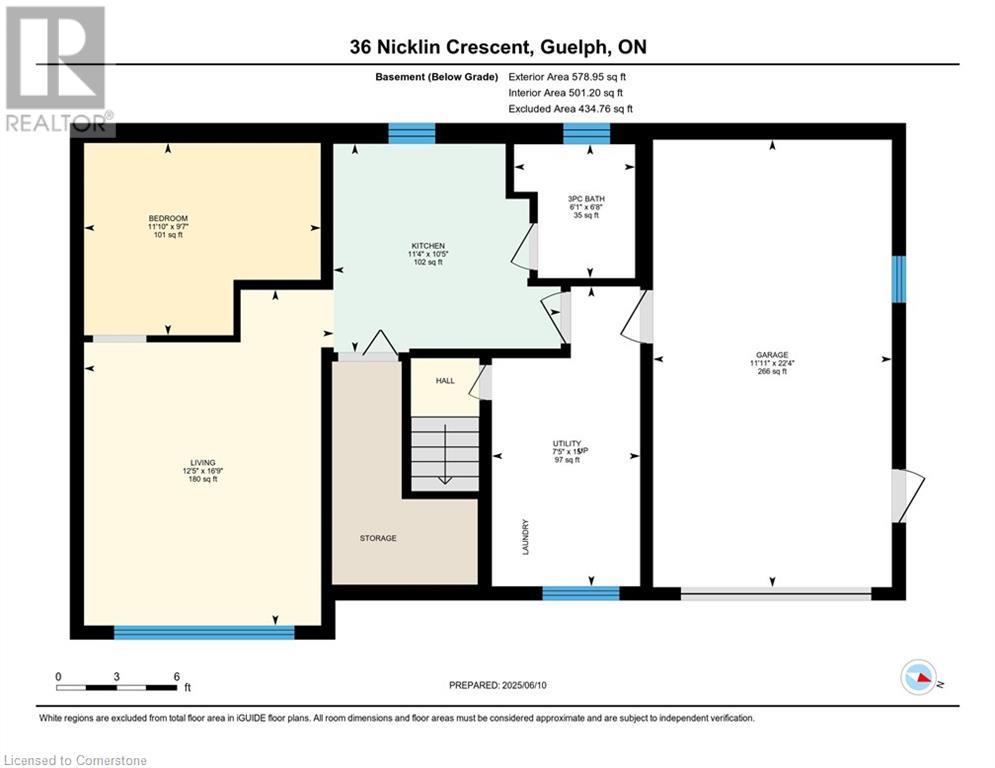4 Bedroom
2 Bathroom
1609 sqft
Raised Bungalow
Central Air Conditioning
Forced Air
$699,900
Located on a quiet, well-maintained street in North Guelph, 36 Nicklin Cres is an inviting home that offers both comfort and flexibility. Featuring three bedrooms, two full bathrooms, a triple wide driveway (parking for 7), and a legal basement apartment with a private entrance, it’s ideal for families, multi-generational living, or rental income. The backyard is fully fenced and includes a newer deck, perfect for outdoor entertaining. With parking for up to five vehicles and standout curb appeal, this property is nestled in a neighbourhood where pride of ownership is clear on every street. A fantastic opportunity in a peaceful setting—don’t miss it. (id:41954)
Property Details
|
MLS® Number
|
40739325 |
|
Property Type
|
Single Family |
|
Amenities Near By
|
Hospital, Park, Public Transit, Schools, Shopping |
|
Community Features
|
Quiet Area |
|
Equipment Type
|
Water Heater |
|
Features
|
Paved Driveway |
|
Parking Space Total
|
7 |
|
Rental Equipment Type
|
Water Heater |
Building
|
Bathroom Total
|
2 |
|
Bedrooms Above Ground
|
3 |
|
Bedrooms Below Ground
|
1 |
|
Bedrooms Total
|
4 |
|
Appliances
|
Dishwasher, Dryer, Refrigerator, Stove, Washer |
|
Architectural Style
|
Raised Bungalow |
|
Basement Development
|
Finished |
|
Basement Type
|
Full (finished) |
|
Constructed Date
|
1963 |
|
Construction Material
|
Wood Frame |
|
Construction Style Attachment
|
Detached |
|
Cooling Type
|
Central Air Conditioning |
|
Exterior Finish
|
Brick, Wood |
|
Foundation Type
|
Block |
|
Heating Fuel
|
Natural Gas |
|
Heating Type
|
Forced Air |
|
Stories Total
|
1 |
|
Size Interior
|
1609 Sqft |
|
Type
|
House |
|
Utility Water
|
Municipal Water |
Parking
Land
|
Access Type
|
Road Access |
|
Acreage
|
No |
|
Fence Type
|
Fence |
|
Land Amenities
|
Hospital, Park, Public Transit, Schools, Shopping |
|
Sewer
|
Municipal Sewage System |
|
Size Depth
|
91 Ft |
|
Size Frontage
|
47 Ft |
|
Size Total Text
|
Under 1/2 Acre |
|
Zoning Description
|
R1b |
Rooms
| Level |
Type |
Length |
Width |
Dimensions |
|
Basement |
Living Room |
|
|
12'5'' x 16'9'' |
|
Basement |
Bedroom |
|
|
11'10'' x 9'7'' |
|
Basement |
3pc Bathroom |
|
|
Measurements not available |
|
Basement |
Kitchen |
|
|
11'4'' x 10'5'' |
|
Main Level |
Bedroom |
|
|
10'0'' x 8'8'' |
|
Main Level |
Bedroom |
|
|
13'5'' x 8'8'' |
|
Main Level |
Primary Bedroom |
|
|
8'7'' x 13'11'' |
|
Main Level |
4pc Bathroom |
|
|
Measurements not available |
|
Main Level |
Kitchen |
|
|
8'7'' x 10'11'' |
|
Main Level |
Dining Room |
|
|
8'11'' x 8'11'' |
|
Main Level |
Living Room |
|
|
15'6'' x 12'5'' |
https://www.realtor.ca/real-estate/28451038/36-nicklin-crescent-guelph
