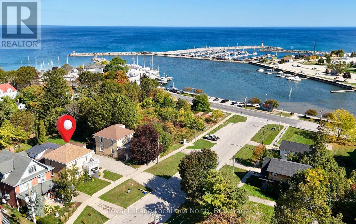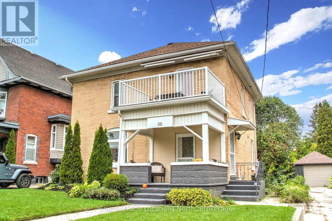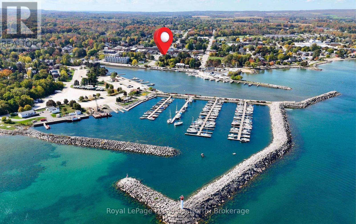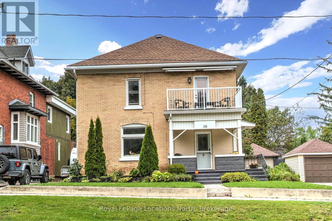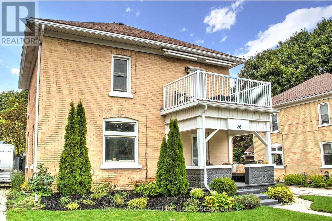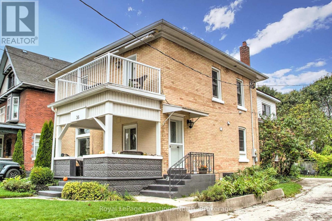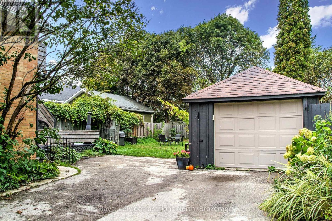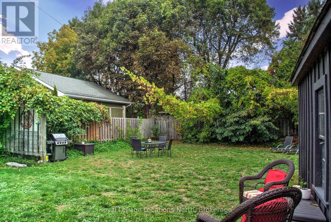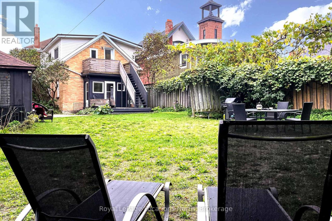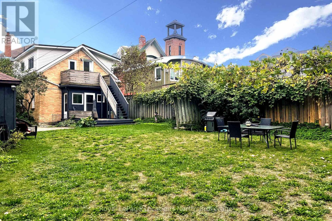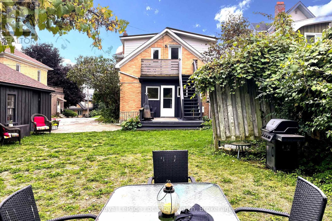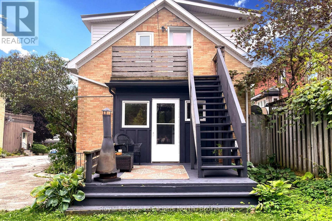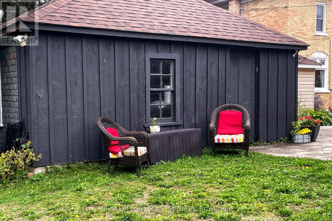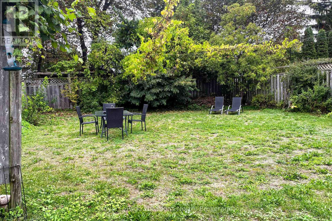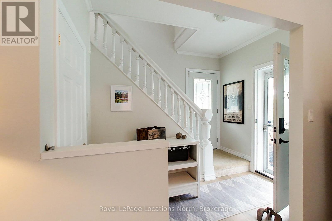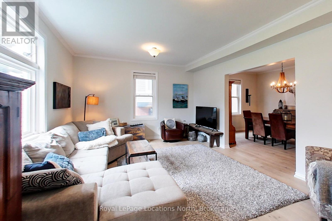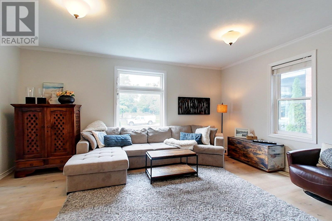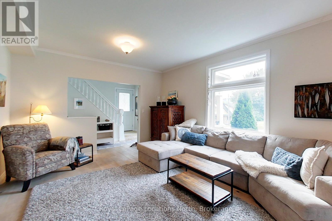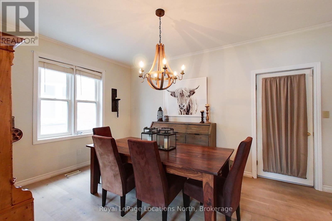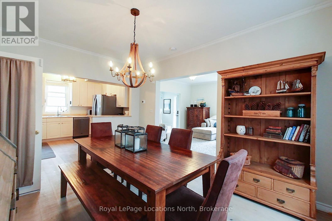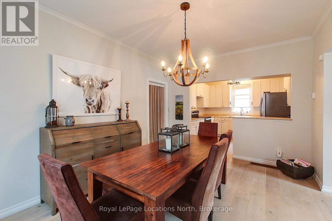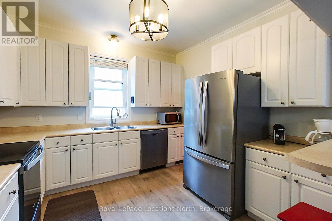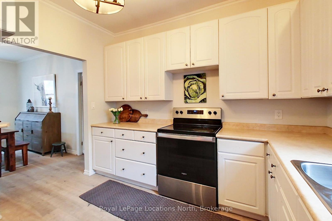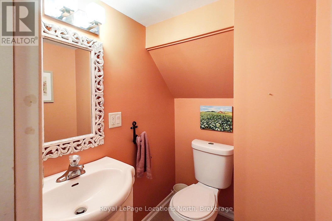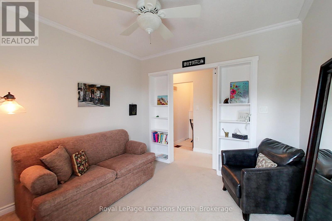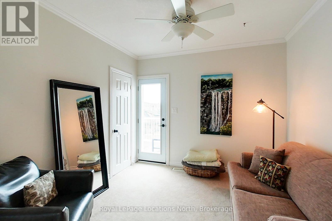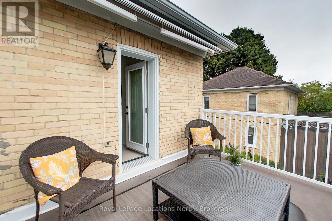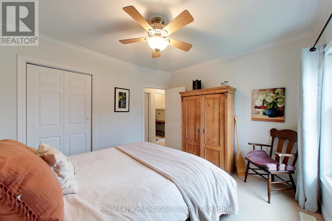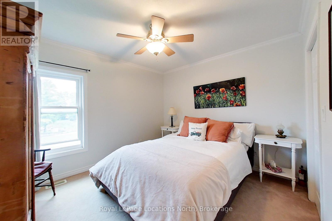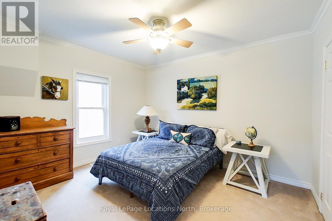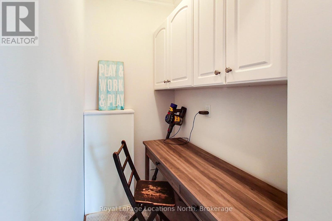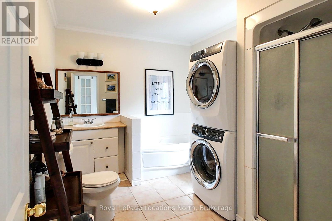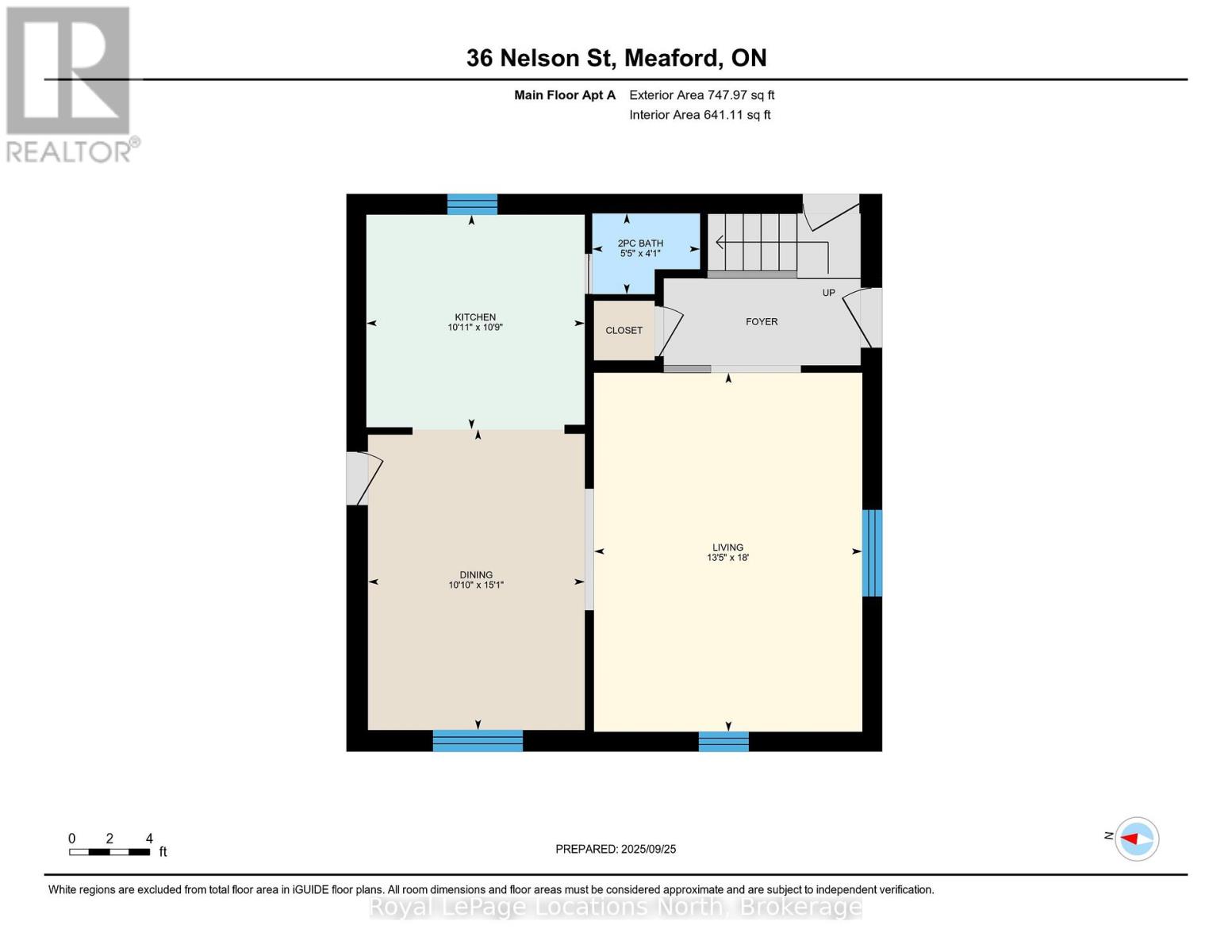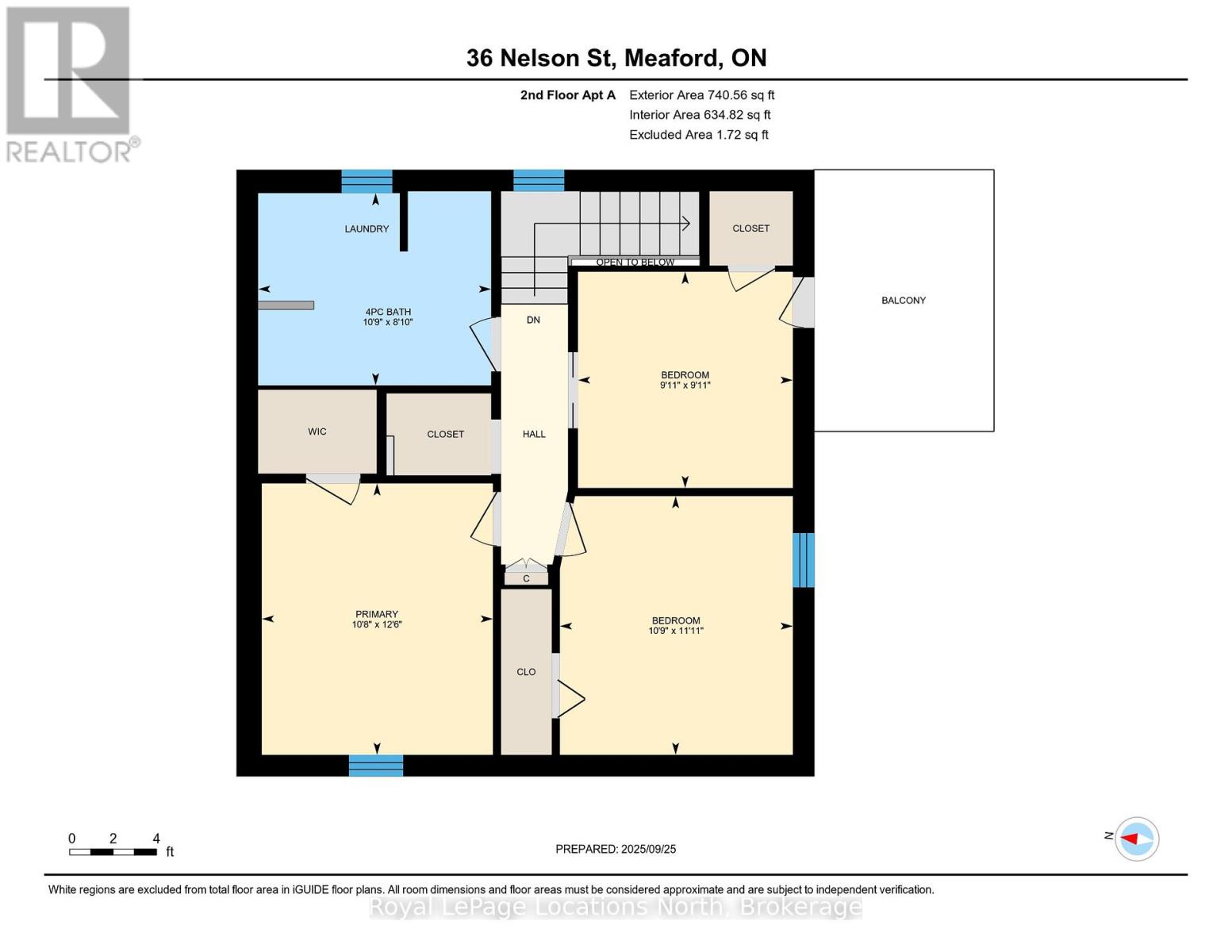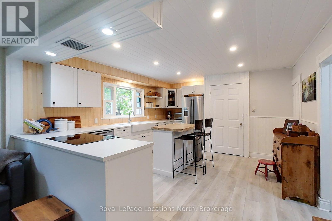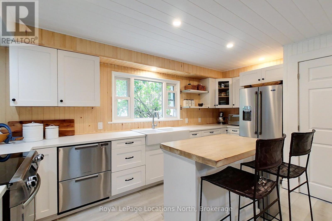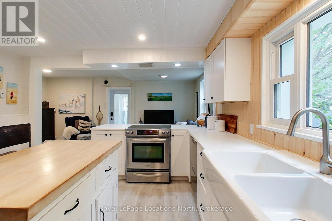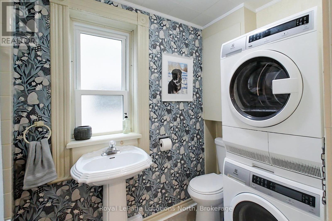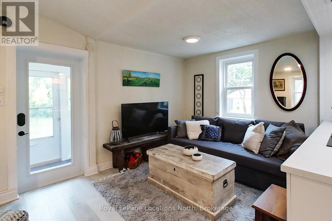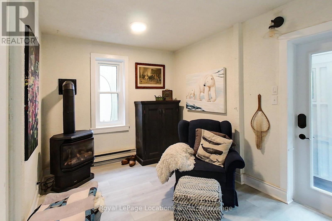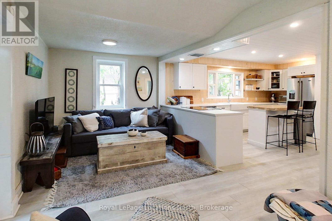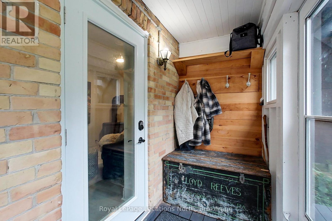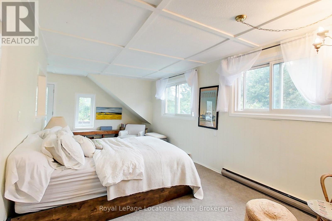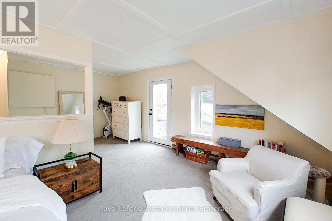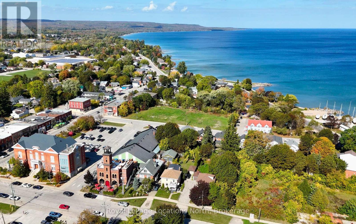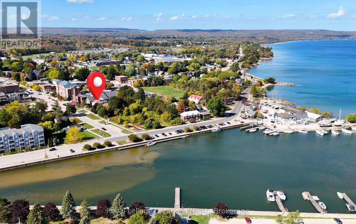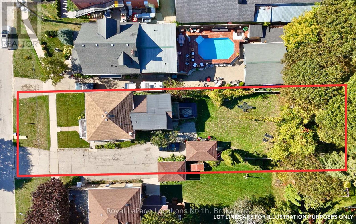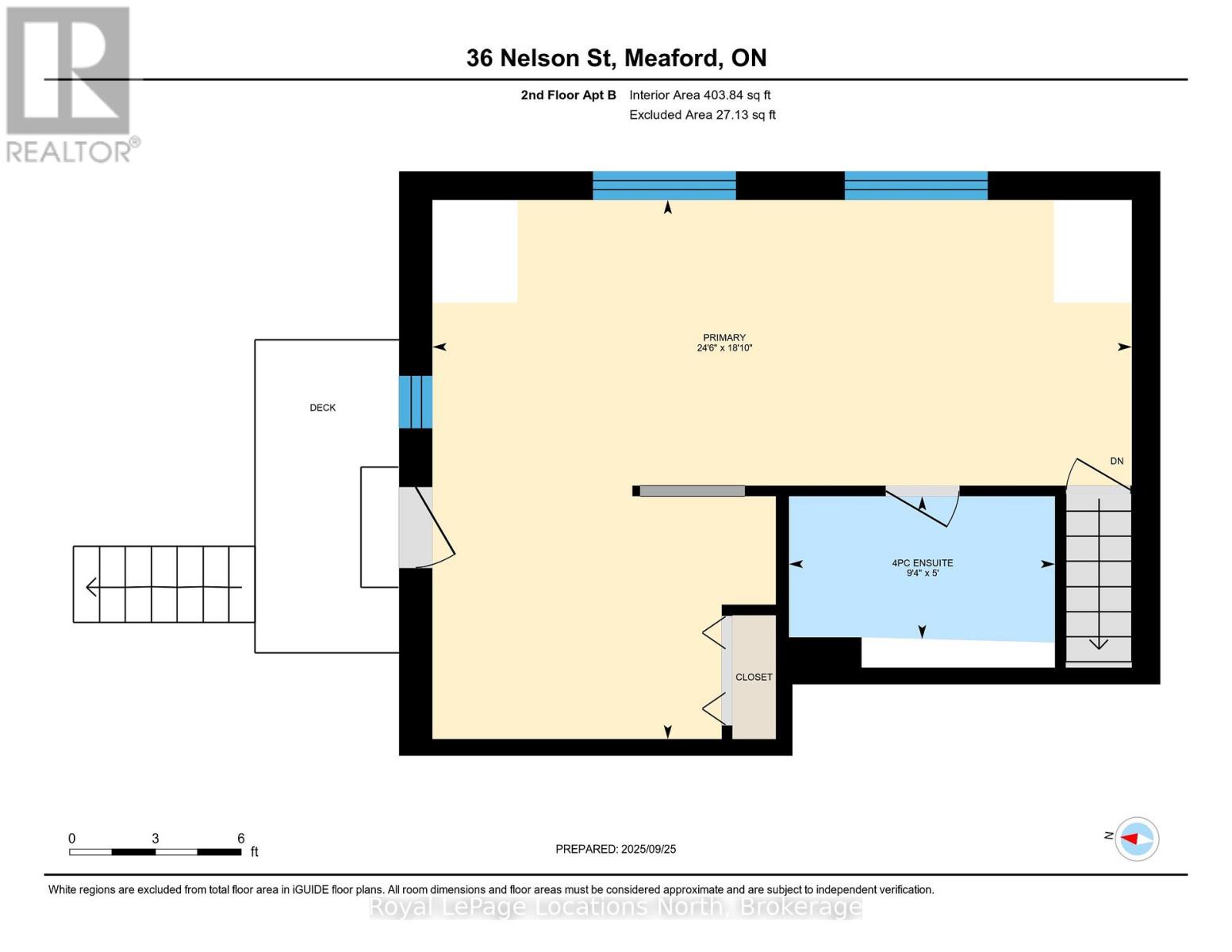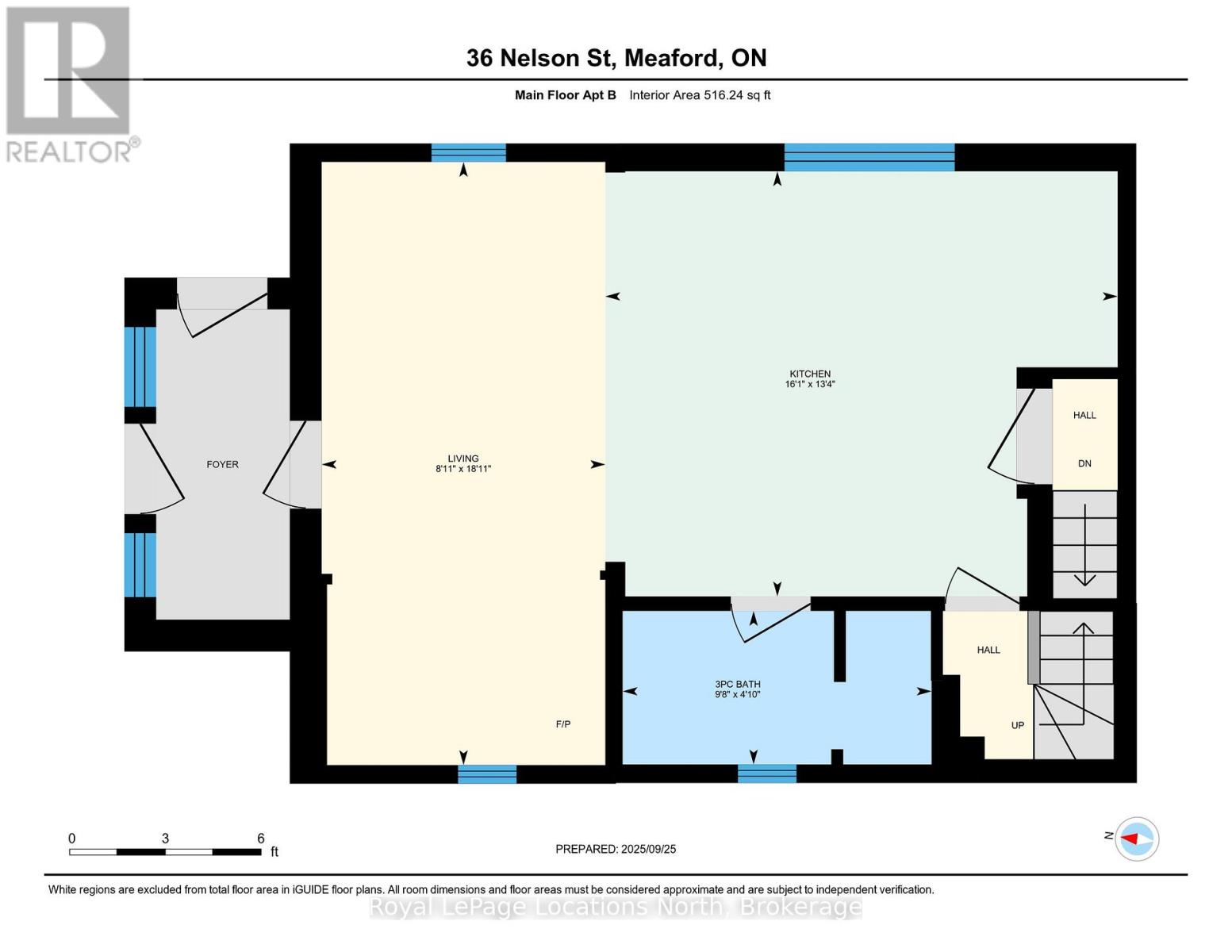4 Bedroom
4 Bathroom
2000 - 2500 sqft
Fireplace
Central Air Conditioning
Forced Air
$900,000
Lovely two storey brick Century Home just steps from Meaford's inner harbour, local shops and restaurants and Meaford Hall - Welcome to 36 Nelson St. Currently functioning as a two unit dwelling or could easily be converted back to a single family home. Unit One has three generous bedrooms, one and a half baths, in suite laundry, large kitchen, living and dining rooms, a balcony and covered front porch. Unit Two is a one bed, two bath unit with large kitchen and living room. Outside, enjoy a rear deck, large yard and a detached garage. Many upgrades to interior finishes including engineered wide plank flooring on main floor, furnace (2021) and roof (2023 & 2025). (id:41954)
Property Details
|
MLS® Number
|
X12428921 |
|
Property Type
|
Multi-family |
|
Community Name
|
Meaford |
|
Amenities Near By
|
Beach, Park, Hospital, Marina |
|
Equipment Type
|
Water Heater - Gas, Water Heater |
|
Parking Space Total
|
5 |
|
Rental Equipment Type
|
Water Heater - Gas, Water Heater |
|
Structure
|
Deck |
|
View Type
|
Lake View, View Of Water |
Building
|
Bathroom Total
|
4 |
|
Bedrooms Above Ground
|
4 |
|
Bedrooms Total
|
4 |
|
Amenities
|
Fireplace(s) |
|
Appliances
|
Garage Door Opener Remote(s), Dishwasher, Dryer, Stove, Washer, Window Coverings, Refrigerator |
|
Basement Development
|
Unfinished |
|
Basement Type
|
Full, N/a (unfinished) |
|
Cooling Type
|
Central Air Conditioning |
|
Exterior Finish
|
Brick |
|
Fireplace Present
|
Yes |
|
Fireplace Total
|
1 |
|
Foundation Type
|
Stone, Concrete |
|
Half Bath Total
|
1 |
|
Heating Fuel
|
Natural Gas |
|
Heating Type
|
Forced Air |
|
Stories Total
|
2 |
|
Size Interior
|
2000 - 2500 Sqft |
|
Type
|
Duplex |
|
Utility Water
|
Municipal Water |
Parking
Land
|
Acreage
|
No |
|
Land Amenities
|
Beach, Park, Hospital, Marina |
|
Sewer
|
Sanitary Sewer |
|
Size Depth
|
172 Ft |
|
Size Frontage
|
46 Ft ,6 In |
|
Size Irregular
|
46.5 X 172 Ft |
|
Size Total Text
|
46.5 X 172 Ft |
|
Surface Water
|
Lake/pond |
Rooms
| Level |
Type |
Length |
Width |
Dimensions |
|
Second Level |
Primary Bedroom |
7.46 m |
5.75 m |
7.46 m x 5.75 m |
|
Second Level |
Bathroom |
2.84 m |
1.52 m |
2.84 m x 1.52 m |
|
Second Level |
Bedroom |
3.02 m |
3.04 m |
3.02 m x 3.04 m |
|
Second Level |
Bathroom |
3.27 m |
2.7 m |
3.27 m x 2.7 m |
|
Second Level |
Bedroom 2 |
3.27 m |
3.63 m |
3.27 m x 3.63 m |
|
Second Level |
Bedroom |
3.25 m |
3.81 m |
3.25 m x 3.81 m |
|
Main Level |
Living Room |
4.1 m |
5.8 m |
4.1 m x 5.8 m |
|
Main Level |
Kitchen |
3.33 m |
3.28 m |
3.33 m x 3.28 m |
|
Main Level |
Bathroom |
1.65 m |
1.23 m |
1.65 m x 1.23 m |
|
Main Level |
Kitchen |
4.9 m |
4.06 m |
4.9 m x 4.06 m |
|
Main Level |
Living Room |
2.71 m |
5.77 m |
2.71 m x 5.77 m |
|
Main Level |
Bathroom |
2.95 m |
1.47 m |
2.95 m x 1.47 m |
https://www.realtor.ca/real-estate/28917678/36-nelson-street-e-meaford-meaford
