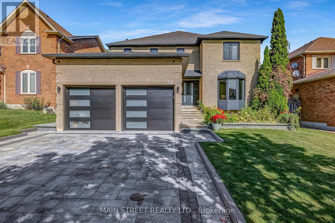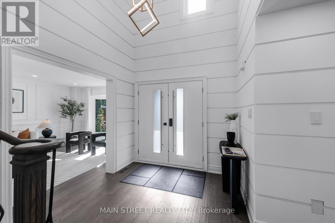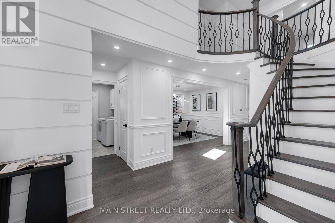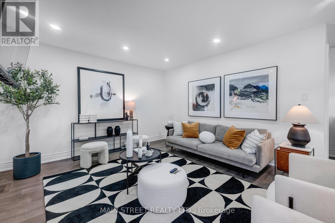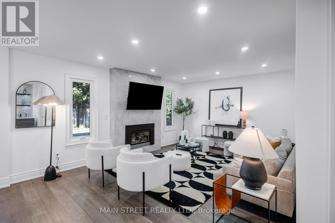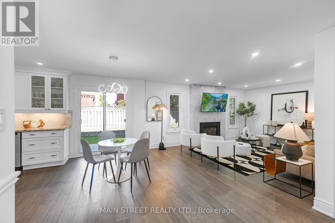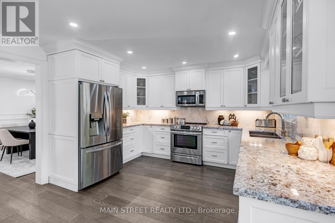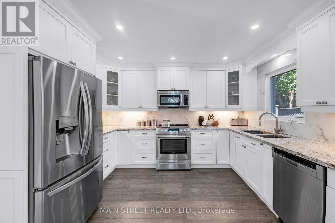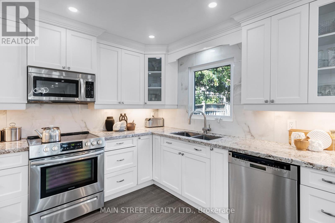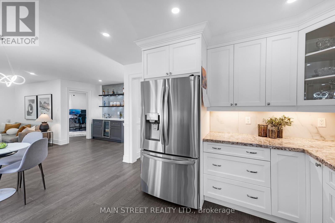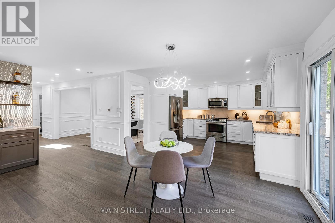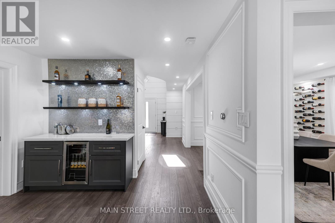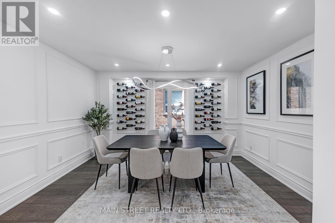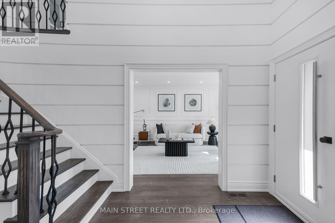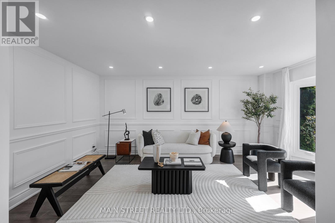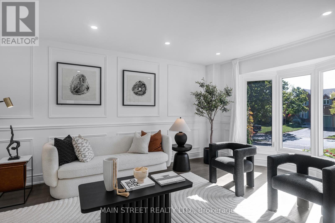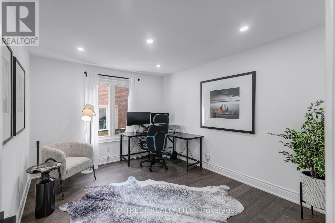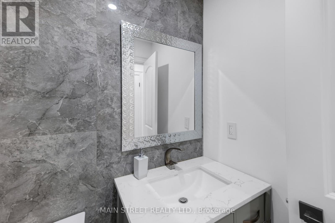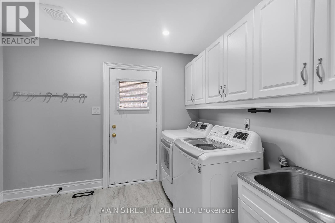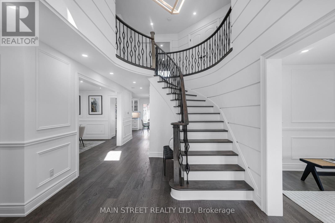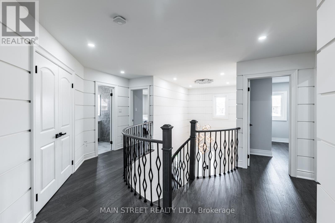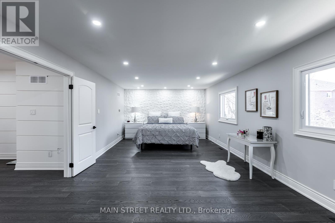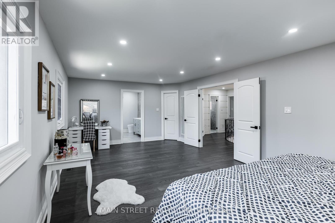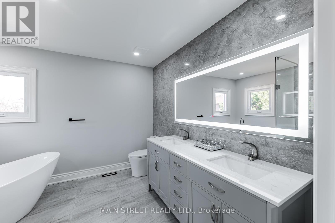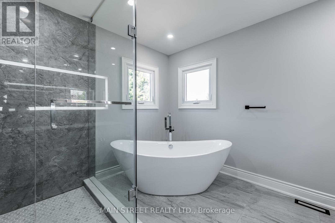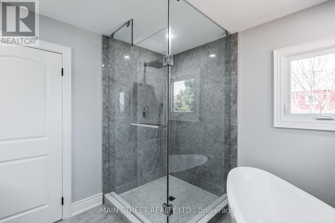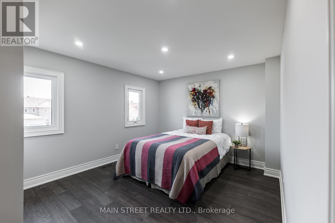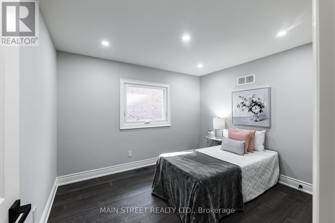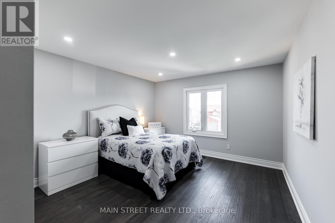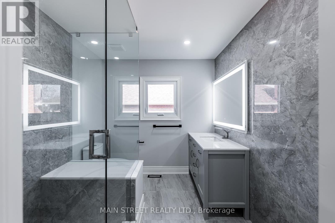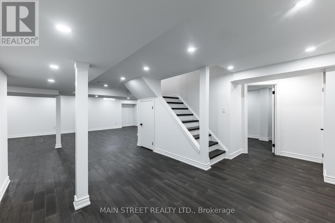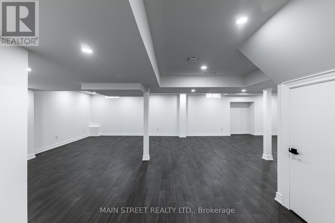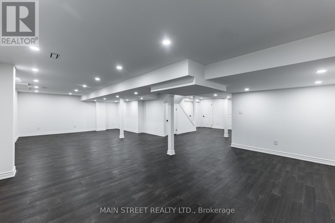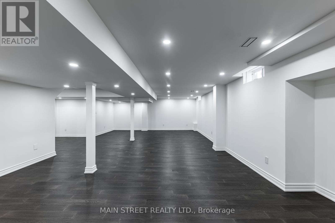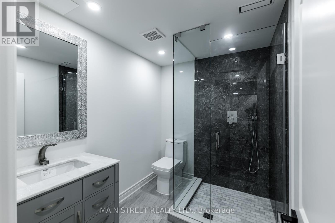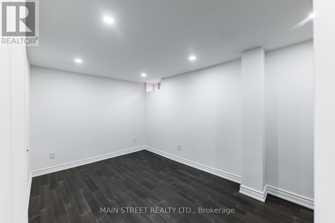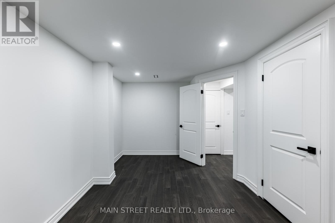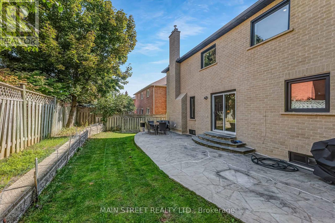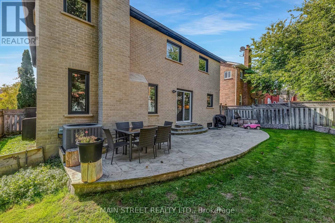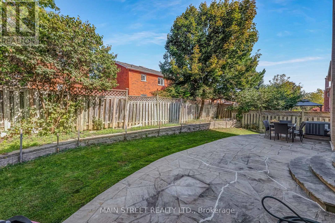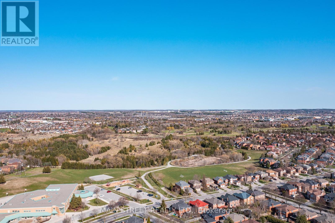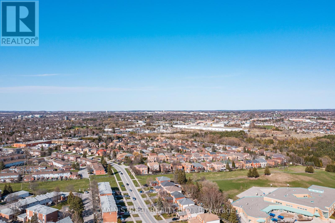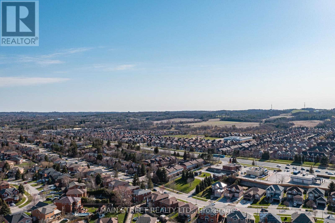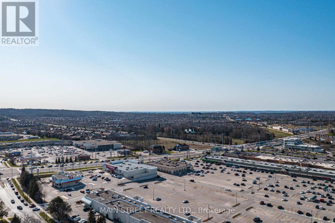36 Nelson Circle Newmarket (Armitage), Ontario L3X 1R2
$1,548,000
Rarely does a home this spectacular come along! Prepare to be captivated from the moment you step through the grand front entrance of this stunningly renovated executive home in Newmarkets prestigious south end! Every inch of this home has been thoughtfully designed and professionally finished with the highest quality craftsmanship and materials. Showcasing gorgeous hardwood floors, a custom staircase, designer feature walls and luxurious flat ceilings with pot lights throughout, this home is a masterclass in modern elegance. The chef-inspired kitchen is the heart of the home and is perfect for entertaining or enjoying family get-togethers. The spa-like bathrooms throughout offer a retreat from the everyday. Work from home in style with a private main-floor office or unwind in the fully finished basement featuring a spacious recreation area, 5th bedroom, and 3-piece bath ideal for guests or growing families. The show-stopping exterior is finished with trendy, maintenance-free Permatint stain, designed to never peel or fade, ensuring timeless curb appeal for years to come. No detail has been overlooked. No corner left untouched. This is not just a home its a lifestyle. Your dream home awaits! (id:41954)
Open House
This property has open houses!
1:00 pm
Ends at:3:00 pm
Property Details
| MLS® Number | N12443126 |
| Property Type | Single Family |
| Community Name | Armitage |
| Amenities Near By | Hospital, Park, Public Transit, Schools |
| Parking Space Total | 6 |
Building
| Bathroom Total | 4 |
| Bedrooms Above Ground | 4 |
| Bedrooms Below Ground | 1 |
| Bedrooms Total | 5 |
| Appliances | Garage Door Opener Remote(s) |
| Basement Development | Finished |
| Basement Type | N/a (finished) |
| Construction Style Attachment | Detached |
| Cooling Type | Central Air Conditioning |
| Exterior Finish | Brick |
| Fireplace Present | Yes |
| Flooring Type | Hardwood |
| Foundation Type | Poured Concrete |
| Half Bath Total | 1 |
| Heating Fuel | Natural Gas |
| Heating Type | Forced Air |
| Stories Total | 2 |
| Size Interior | 2500 - 3000 Sqft |
| Type | House |
| Utility Water | Municipal Water |
Parking
| Attached Garage | |
| Garage |
Land
| Acreage | No |
| Fence Type | Fenced Yard |
| Land Amenities | Hospital, Park, Public Transit, Schools |
| Sewer | Sanitary Sewer |
| Size Depth | 109 Ft ,10 In |
| Size Frontage | 49 Ft ,2 In |
| Size Irregular | 49.2 X 109.9 Ft |
| Size Total Text | 49.2 X 109.9 Ft |
Rooms
| Level | Type | Length | Width | Dimensions |
|---|---|---|---|---|
| Second Level | Bedroom 4 | 3.52 m | 3.05 m | 3.52 m x 3.05 m |
| Second Level | Primary Bedroom | 8.53 m | 4.08 m | 8.53 m x 4.08 m |
| Second Level | Bedroom 2 | 3.92 m | 3.6 m | 3.92 m x 3.6 m |
| Second Level | Bedroom 3 | 3.66 m | 3.46 m | 3.66 m x 3.46 m |
| Basement | Bedroom 5 | 3.4 m | 3 m | 3.4 m x 3 m |
| Basement | Recreational, Games Room | 7.17 m | 6.64 m | 7.17 m x 6.64 m |
| Main Level | Kitchen | 3.65 m | 3.14 m | 3.65 m x 3.14 m |
| Main Level | Eating Area | 3.62 m | 3.32 m | 3.62 m x 3.32 m |
| Main Level | Family Room | 4.72 m | 3.9 m | 4.72 m x 3.9 m |
| Main Level | Dining Room | 4.23 m | 3.59 m | 4.23 m x 3.59 m |
| Main Level | Living Room | 4.9 m | 3.65 m | 4.9 m x 3.65 m |
| Main Level | Office | 3.62 m | 3.29 m | 3.62 m x 3.29 m |
https://www.realtor.ca/real-estate/28948115/36-nelson-circle-newmarket-armitage-armitage
Interested?
Contact us for more information
