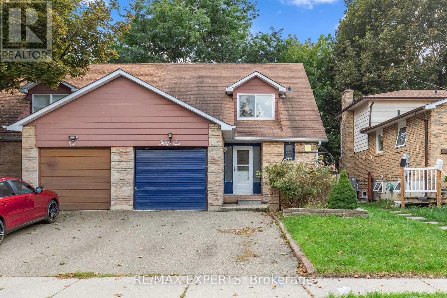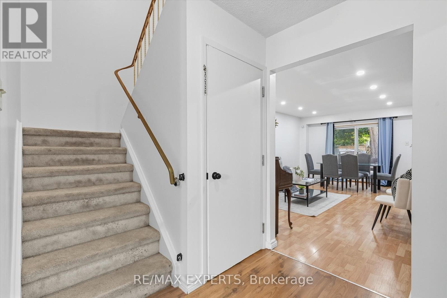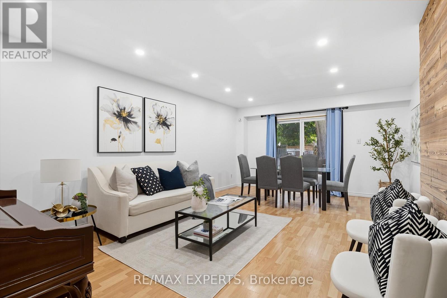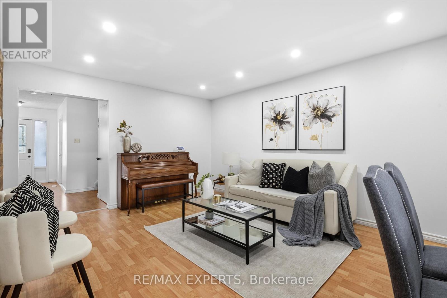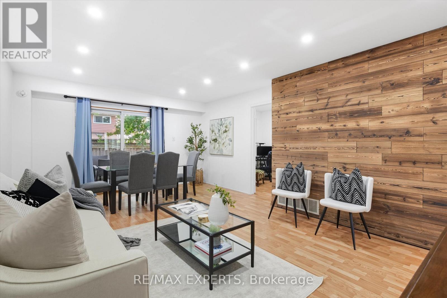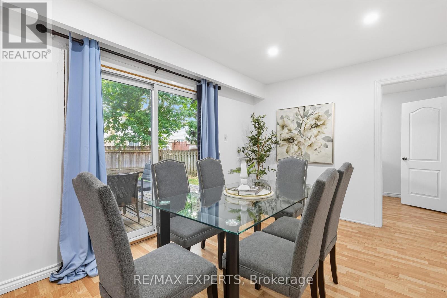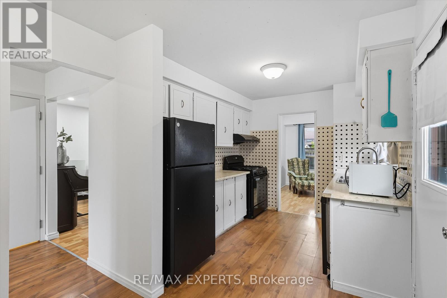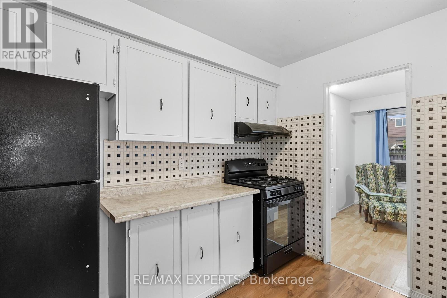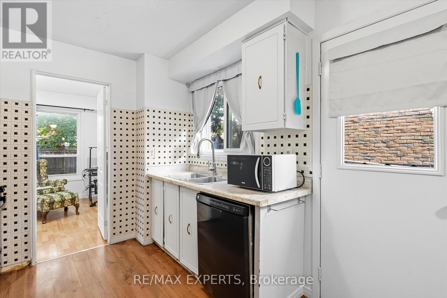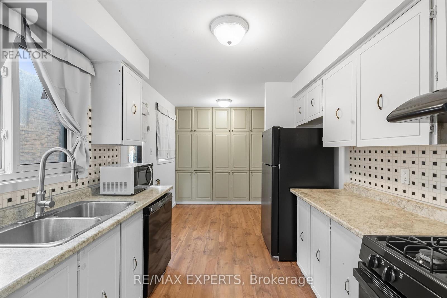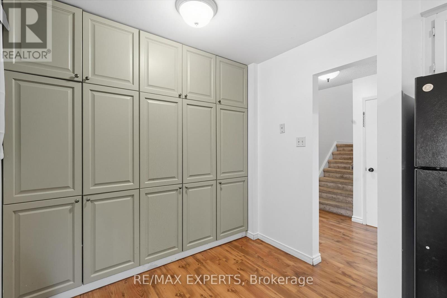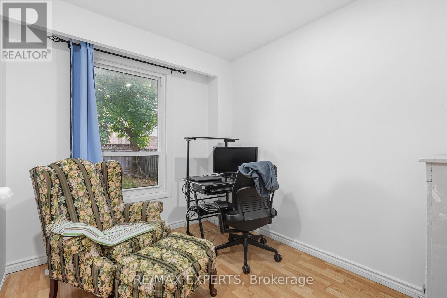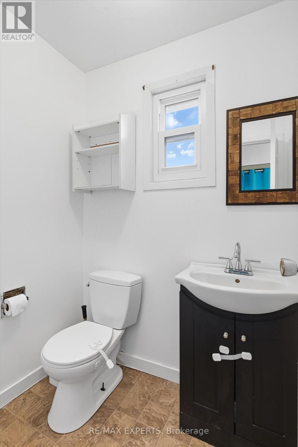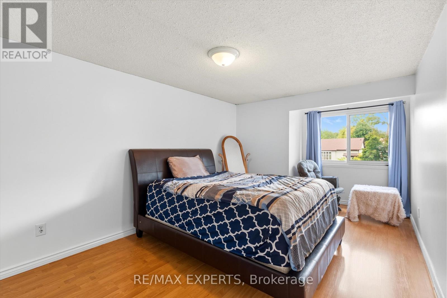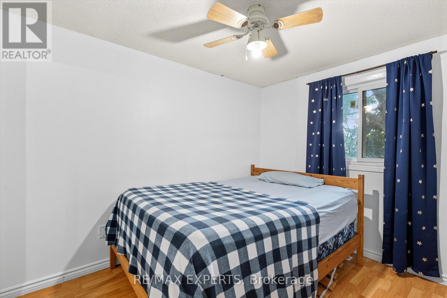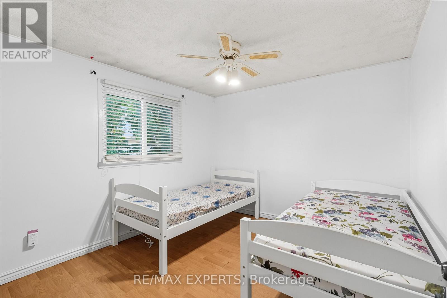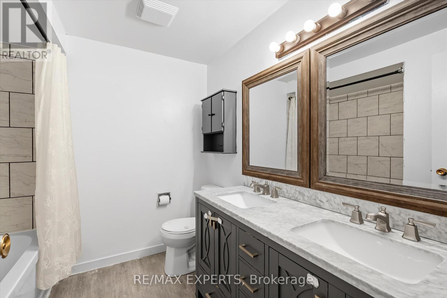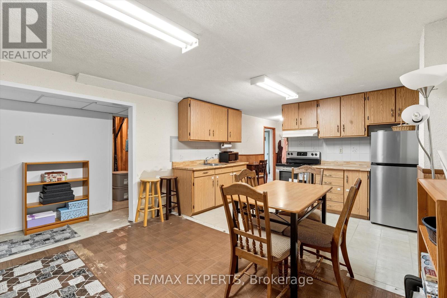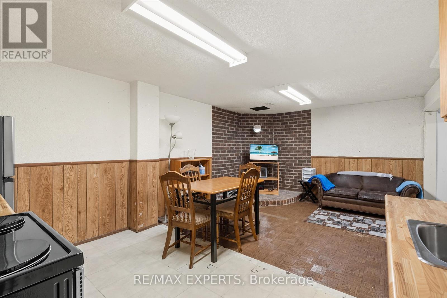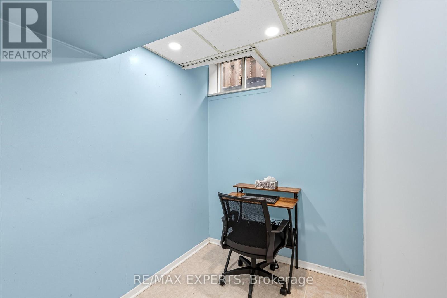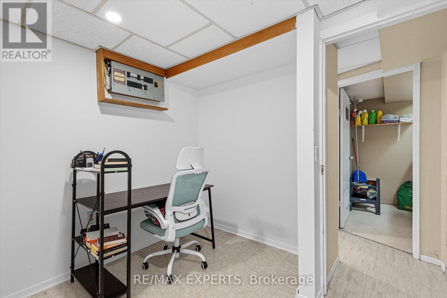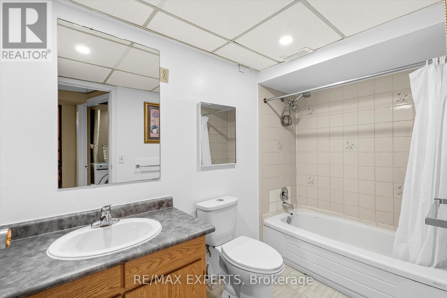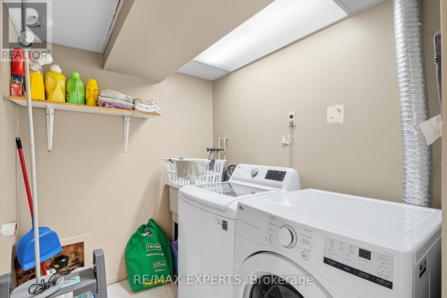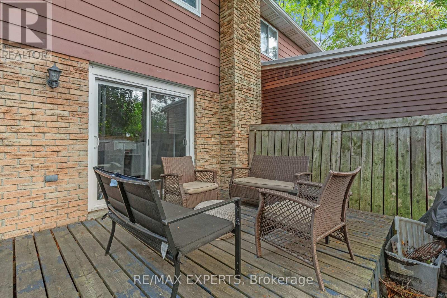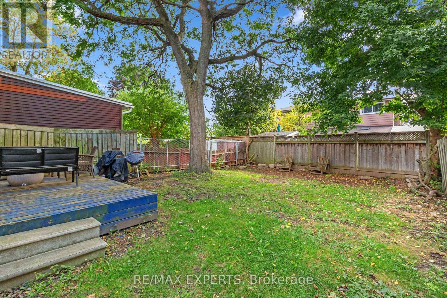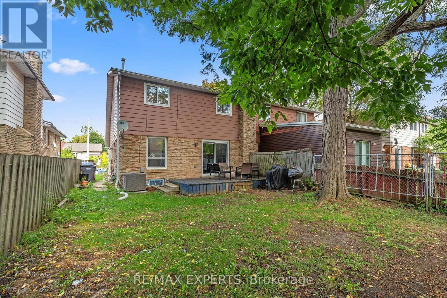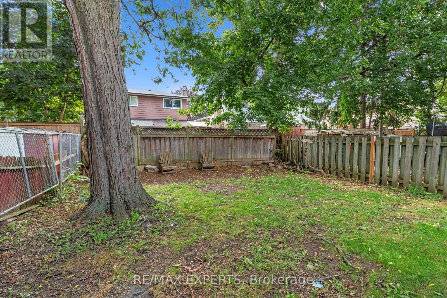5 Bedroom
3 Bathroom
1500 - 2000 sqft
Central Air Conditioning
Forced Air
$719,999
Welcome to 36 Nancy McCredie Drive! This beautifully maintained 3+2 bedroom, 3-bathroomsemi-detached home offers a spacious and functional layout perfect for families or investors alike. The bright and airy main floor features an open-concept living and dining area that walks out to a large, fully fenced backyard-ideal for entertaining or relaxing. The kitchen is thoughtfully designed with wall-to-wall pantry storage and a convenient side entrance. Upstairs, you'll find three generously sized bedrooms, each with ample closet space, and a sizeable 4-piece bathroom. Large windows throughout the home fill the space with an abundance of natural light. The fully finished basement apartment has its own private entrance through the garage and includes a kitchen, living area, bedroom, and full bathroom, making it perfect for in-laws, guests, or rental income. There is also plenty of parking with the attached 1 car garage and 2 car driveway. Located in a family-friendly neighbourhood close to parks, schools, public transit, grocery stores, and more, this home truly has it all. Don't miss out on this fantastic opportunity! (id:41954)
Property Details
|
MLS® Number
|
W12432081 |
|
Property Type
|
Single Family |
|
Community Name
|
Brampton West |
|
Amenities Near By
|
Park, Public Transit, Schools |
|
Community Features
|
Community Centre |
|
Features
|
In-law Suite |
|
Parking Space Total
|
3 |
|
Structure
|
Deck |
Building
|
Bathroom Total
|
3 |
|
Bedrooms Above Ground
|
3 |
|
Bedrooms Below Ground
|
2 |
|
Bedrooms Total
|
5 |
|
Age
|
31 To 50 Years |
|
Appliances
|
Dishwasher, Dryer, Hood Fan, Two Stoves, Washer, Window Coverings, Two Refrigerators |
|
Basement Features
|
Apartment In Basement, Separate Entrance |
|
Basement Type
|
N/a |
|
Construction Style Attachment
|
Semi-detached |
|
Cooling Type
|
Central Air Conditioning |
|
Exterior Finish
|
Brick |
|
Fire Protection
|
Smoke Detectors |
|
Flooring Type
|
Tile, Hardwood |
|
Foundation Type
|
Concrete |
|
Half Bath Total
|
1 |
|
Heating Fuel
|
Natural Gas |
|
Heating Type
|
Forced Air |
|
Stories Total
|
2 |
|
Size Interior
|
1500 - 2000 Sqft |
|
Type
|
House |
|
Utility Water
|
Municipal Water |
Parking
Land
|
Acreage
|
No |
|
Fence Type
|
Fenced Yard |
|
Land Amenities
|
Park, Public Transit, Schools |
|
Sewer
|
Sanitary Sewer |
|
Size Depth
|
109 Ft ,2 In |
|
Size Frontage
|
30 Ft ,2 In |
|
Size Irregular
|
30.2 X 109.2 Ft |
|
Size Total Text
|
30.2 X 109.2 Ft |
Rooms
| Level |
Type |
Length |
Width |
Dimensions |
|
Second Level |
Primary Bedroom |
3.1 m |
5.5 m |
3.1 m x 5.5 m |
|
Second Level |
Bedroom 2 |
3.1 m |
3 m |
3.1 m x 3 m |
|
Second Level |
Bedroom 3 |
2.8 m |
3.2 m |
2.8 m x 3.2 m |
|
Second Level |
Bathroom |
|
|
Measurements not available |
|
Basement |
Kitchen |
3.9 m |
2.3 m |
3.9 m x 2.3 m |
|
Basement |
Living Room |
3.9 m |
3.6 m |
3.9 m x 3.6 m |
|
Basement |
Den |
5.6 m |
3.9 m |
5.6 m x 3.9 m |
|
Basement |
Bathroom |
|
|
Measurements not available |
|
Basement |
Laundry Room |
|
|
Measurements not available |
|
Main Level |
Living Room |
5.3 m |
5.1 m |
5.3 m x 5.1 m |
|
Main Level |
Living Room |
4.3 m |
3.8 m |
4.3 m x 3.8 m |
|
Main Level |
Dining Room |
4.3 m |
2.5 m |
4.3 m x 2.5 m |
|
Main Level |
Den |
2.5 m |
3.1 m |
2.5 m x 3.1 m |
|
Main Level |
Bathroom |
|
|
Measurements not available |
https://www.realtor.ca/real-estate/28924979/36-nancy-mccredie-drive-brampton-brampton-west-brampton-west
