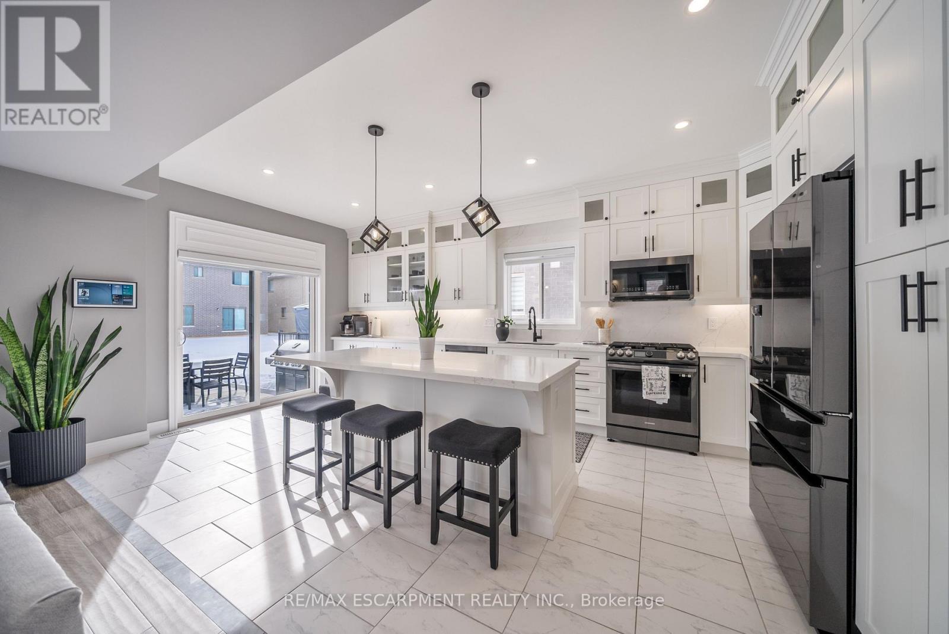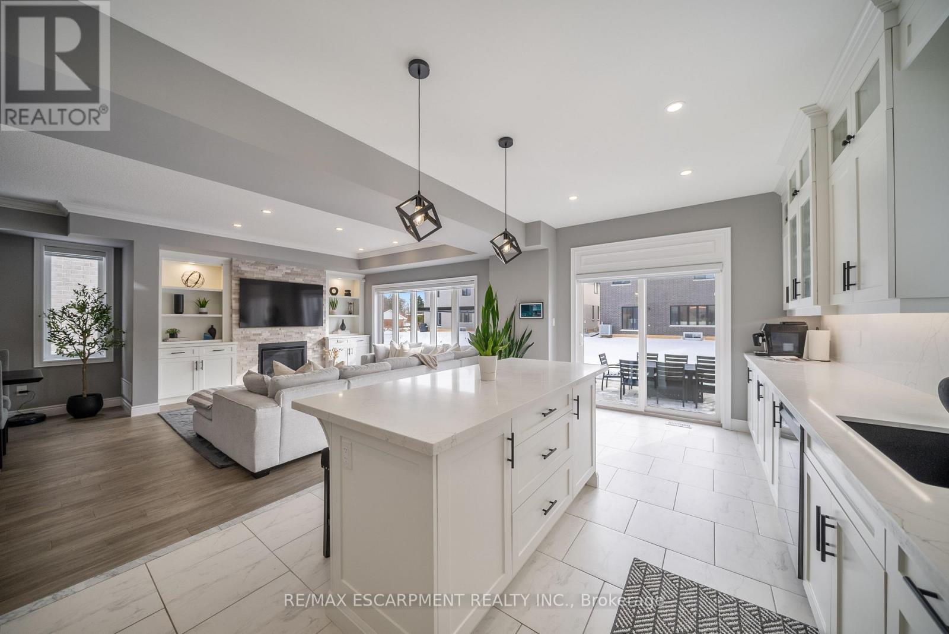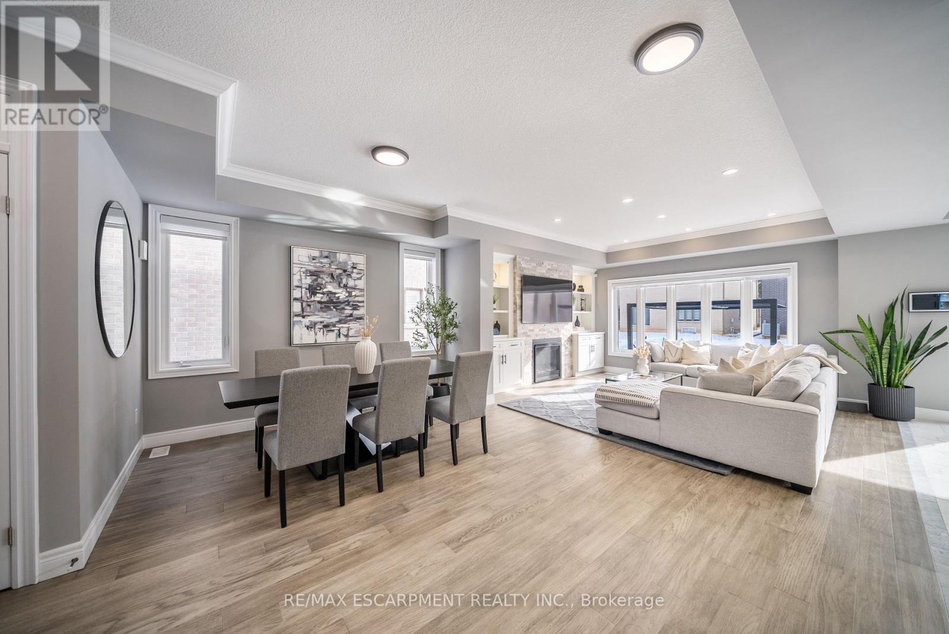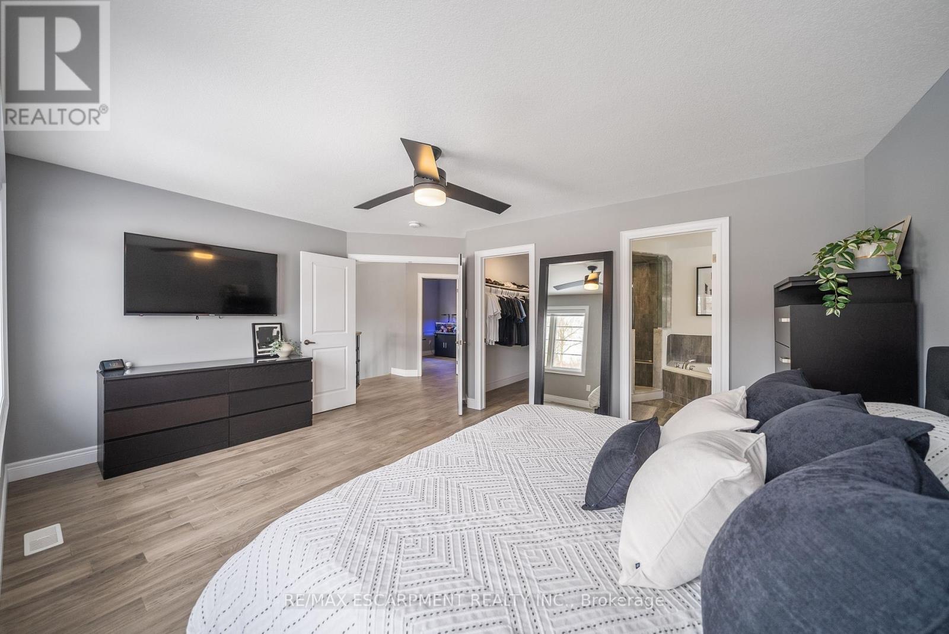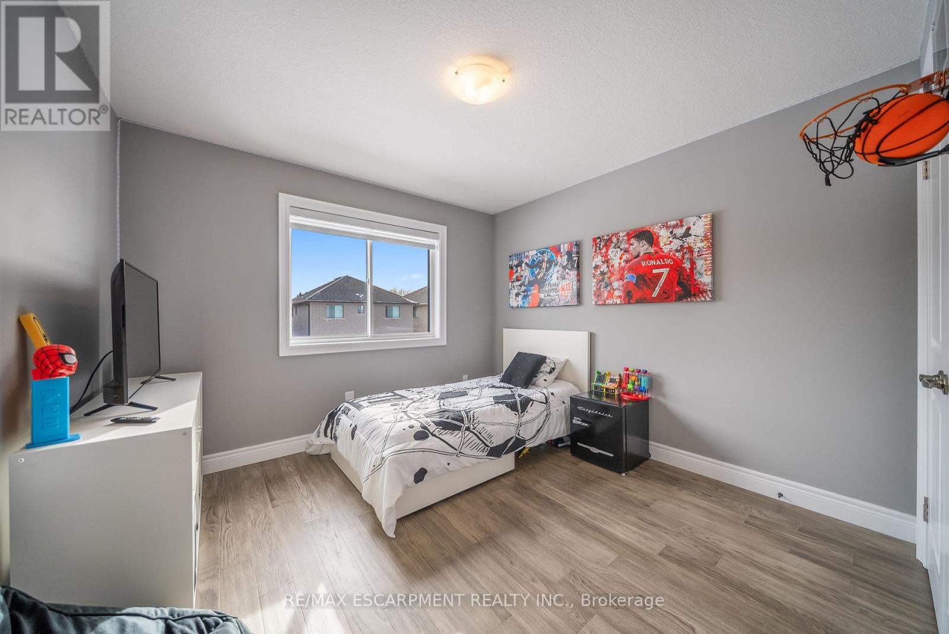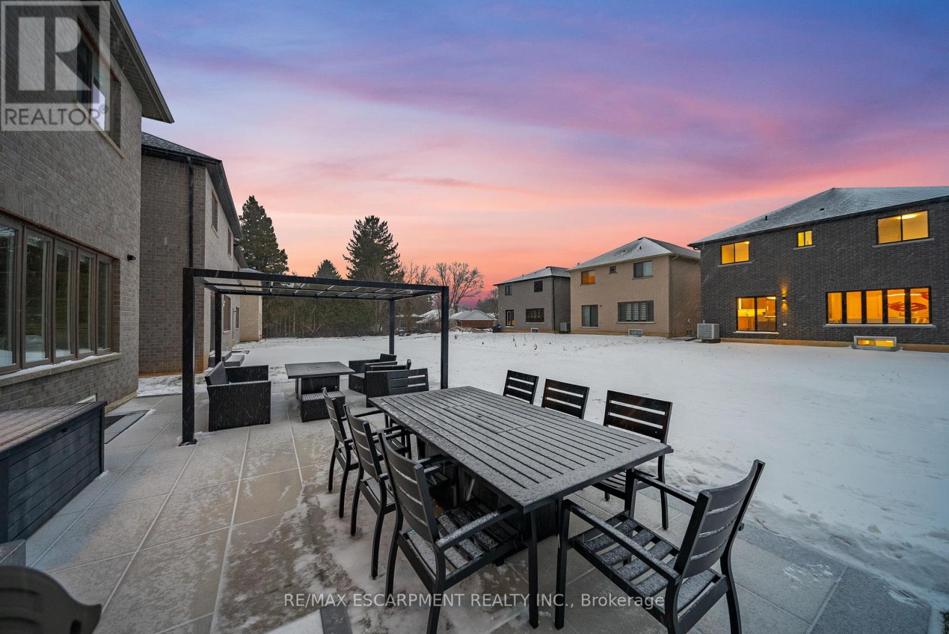4 Bedroom
4 Bathroom
Fireplace
Central Air Conditioning, Air Exchanger
Forced Air
Landscaped
$1,549,900
Introducing 36 Miller Drive in Ancaster - a turn-key modern masterpiece on a quiet, mature street. This stunning home, built in 2022, features soaring ceilings, oversized windows, white oak floors, and a chef-inspired kitchen with smart appliances, quartz counters, and custom cabinetry. Upstairs, you'll find four large bedrooms with ample closet space, including a luxurious primary suite with a spa-like 5-piece ensuite. The finished basement boasts a home theatre, soundproofed ceilings, oversized windows, luxury vinyl waterproof floors, and a separate entrance perfect for an in-law or rental suite. Outside, enjoy a professionally landscaped, pool-sized backyard. With smart home features, high-end finishes, and meticulous upkeep, this home is truly move-in ready (id:41954)
Property Details
|
MLS® Number
|
X11978519 |
|
Property Type
|
Single Family |
|
Community Name
|
Ancaster |
|
Amenities Near By
|
Hospital, Park, Public Transit, Schools |
|
Community Features
|
Community Centre |
|
Features
|
Flat Site, Carpet Free, Sump Pump |
|
Parking Space Total
|
4 |
Building
|
Bathroom Total
|
4 |
|
Bedrooms Above Ground
|
4 |
|
Bedrooms Total
|
4 |
|
Amenities
|
Fireplace(s) |
|
Appliances
|
Garage Door Opener Remote(s), Water Heater - Tankless, Dishwasher, Dryer, Garage Door Opener, Microwave, Range, Refrigerator, Washer |
|
Basement Development
|
Finished |
|
Basement Features
|
Separate Entrance |
|
Basement Type
|
N/a (finished) |
|
Construction Style Attachment
|
Detached |
|
Cooling Type
|
Central Air Conditioning, Air Exchanger |
|
Exterior Finish
|
Brick, Stone |
|
Fire Protection
|
Alarm System |
|
Fireplace Present
|
Yes |
|
Foundation Type
|
Poured Concrete |
|
Half Bath Total
|
1 |
|
Heating Fuel
|
Natural Gas |
|
Heating Type
|
Forced Air |
|
Stories Total
|
2 |
|
Type
|
House |
|
Utility Water
|
Municipal Water |
Parking
Land
|
Acreage
|
No |
|
Land Amenities
|
Hospital, Park, Public Transit, Schools |
|
Landscape Features
|
Landscaped |
|
Sewer
|
Sanitary Sewer |
|
Size Depth
|
119 Ft ,7 In |
|
Size Frontage
|
40 Ft |
|
Size Irregular
|
40.03 X 119.62 Ft |
|
Size Total Text
|
40.03 X 119.62 Ft |
Rooms
| Level |
Type |
Length |
Width |
Dimensions |
|
Second Level |
Primary Bedroom |
5.21 m |
4.01 m |
5.21 m x 4.01 m |
|
Second Level |
Bedroom |
2.95 m |
3.43 m |
2.95 m x 3.43 m |
|
Second Level |
Bedroom |
3.23 m |
3.3 m |
3.23 m x 3.3 m |
|
Second Level |
Bedroom |
3.53 m |
3.76 m |
3.53 m x 3.76 m |
|
Second Level |
Bathroom |
1.42 m |
2.39 m |
1.42 m x 2.39 m |
|
Second Level |
Laundry Room |
3.53 m |
1.65 m |
3.53 m x 1.65 m |
|
Basement |
Recreational, Games Room |
8.15 m |
8.51 m |
8.15 m x 8.51 m |
|
Basement |
Bathroom |
1.75 m |
2.39 m |
1.75 m x 2.39 m |
|
Main Level |
Living Room |
4.8 m |
4.01 m |
4.8 m x 4.01 m |
|
Main Level |
Dining Room |
4.8 m |
3.84 m |
4.8 m x 3.84 m |
|
Main Level |
Kitchen |
3.61 m |
5.51 m |
3.61 m x 5.51 m |
|
Main Level |
Foyer |
2.06 m |
4.19 m |
2.06 m x 4.19 m |
https://www.realtor.ca/real-estate/27930049/36-miller-drive-hamilton-ancaster-ancaster









