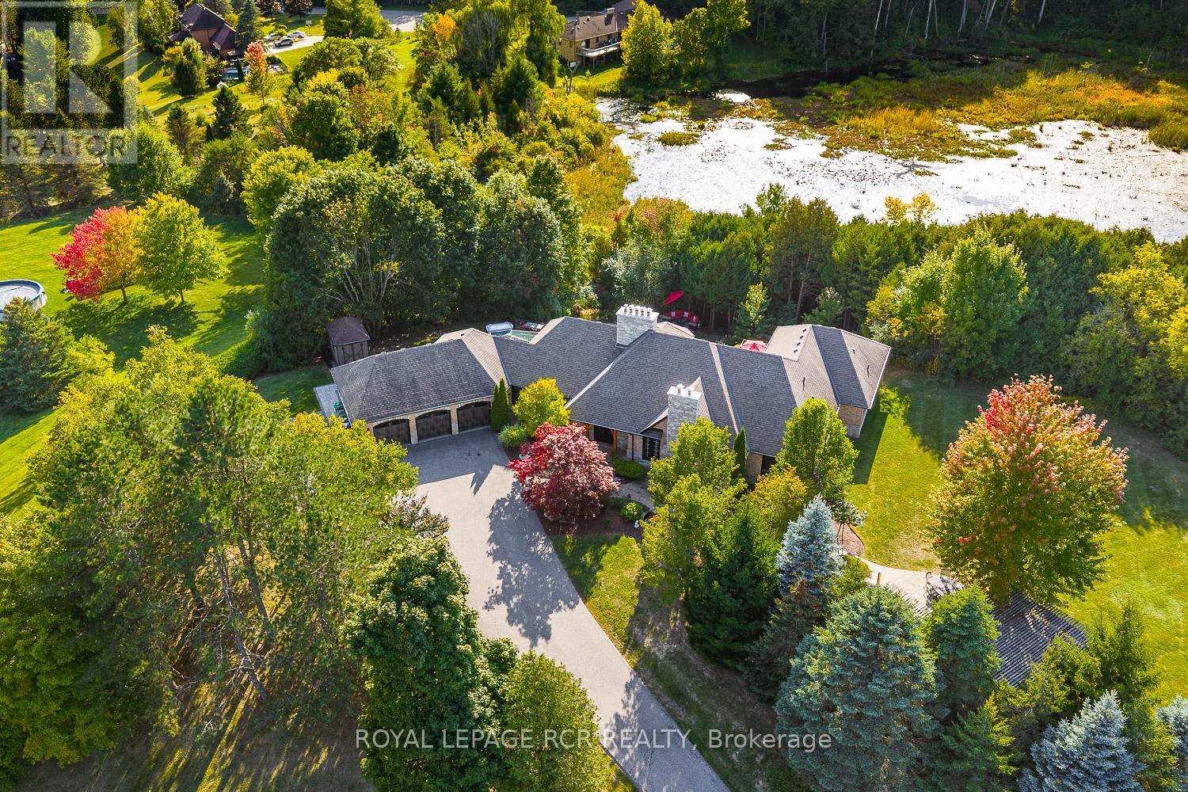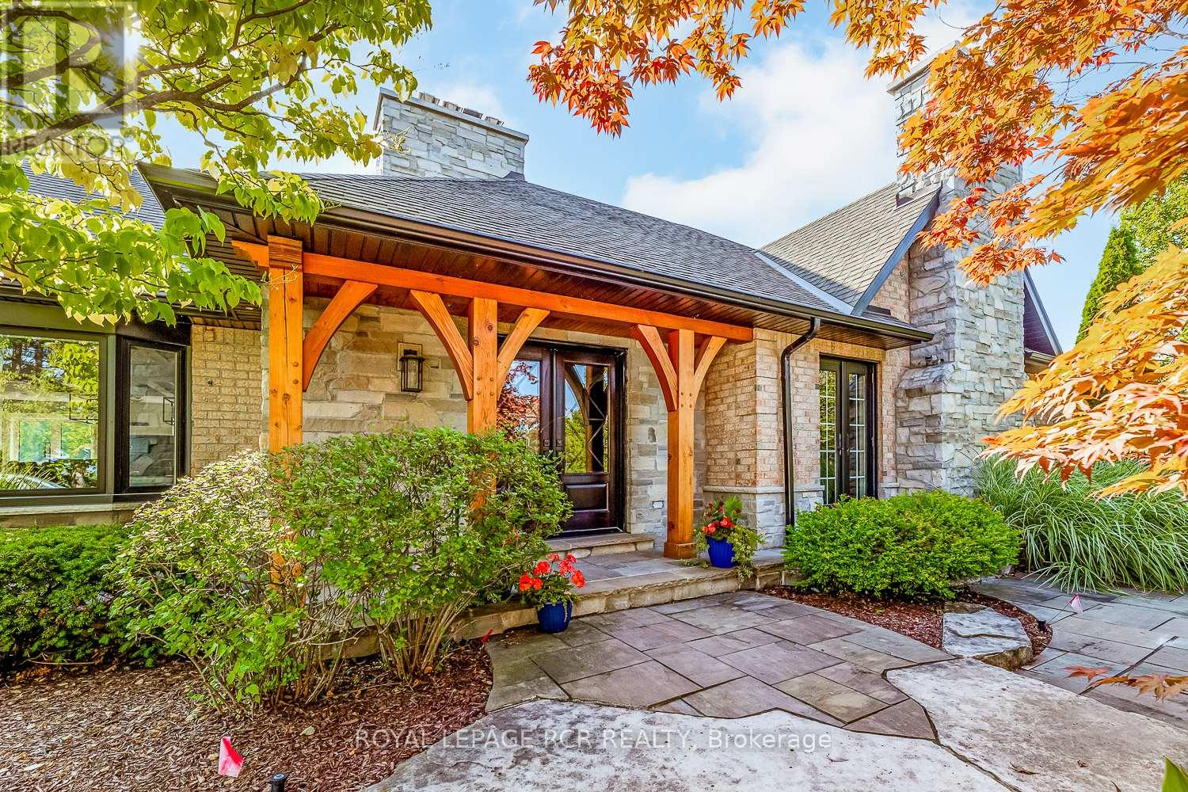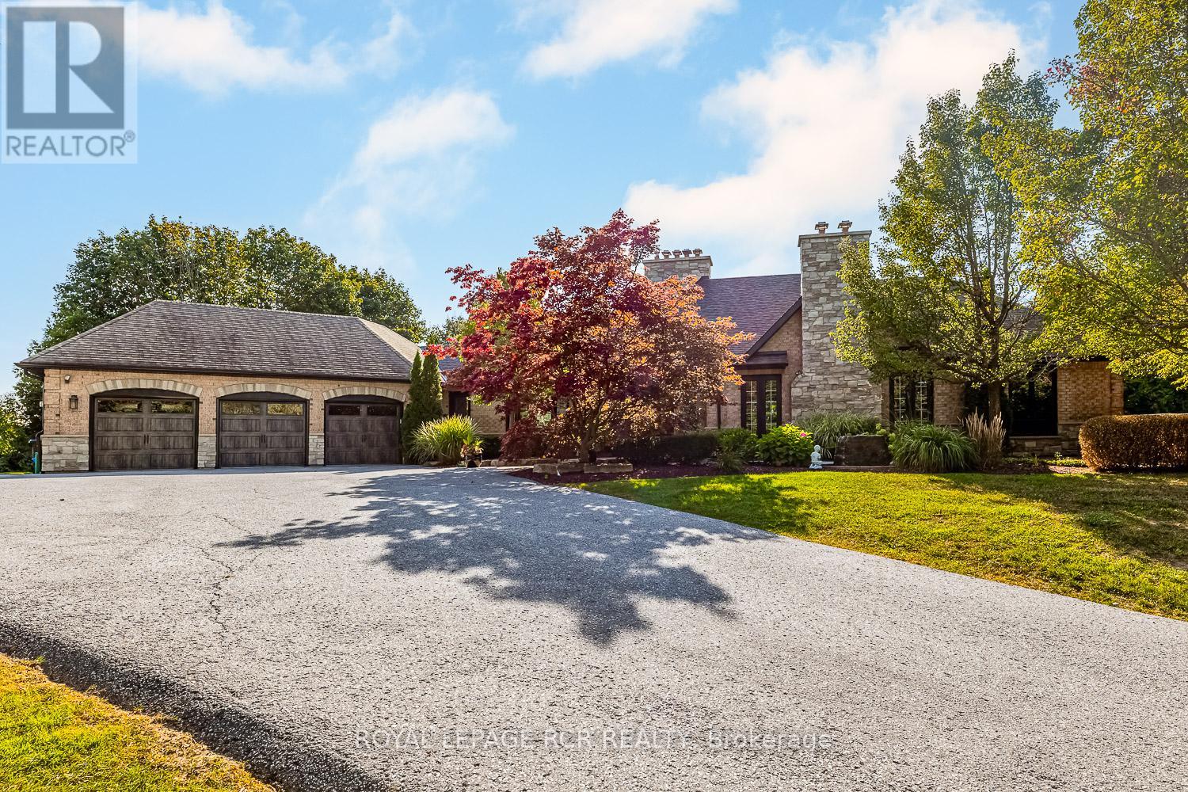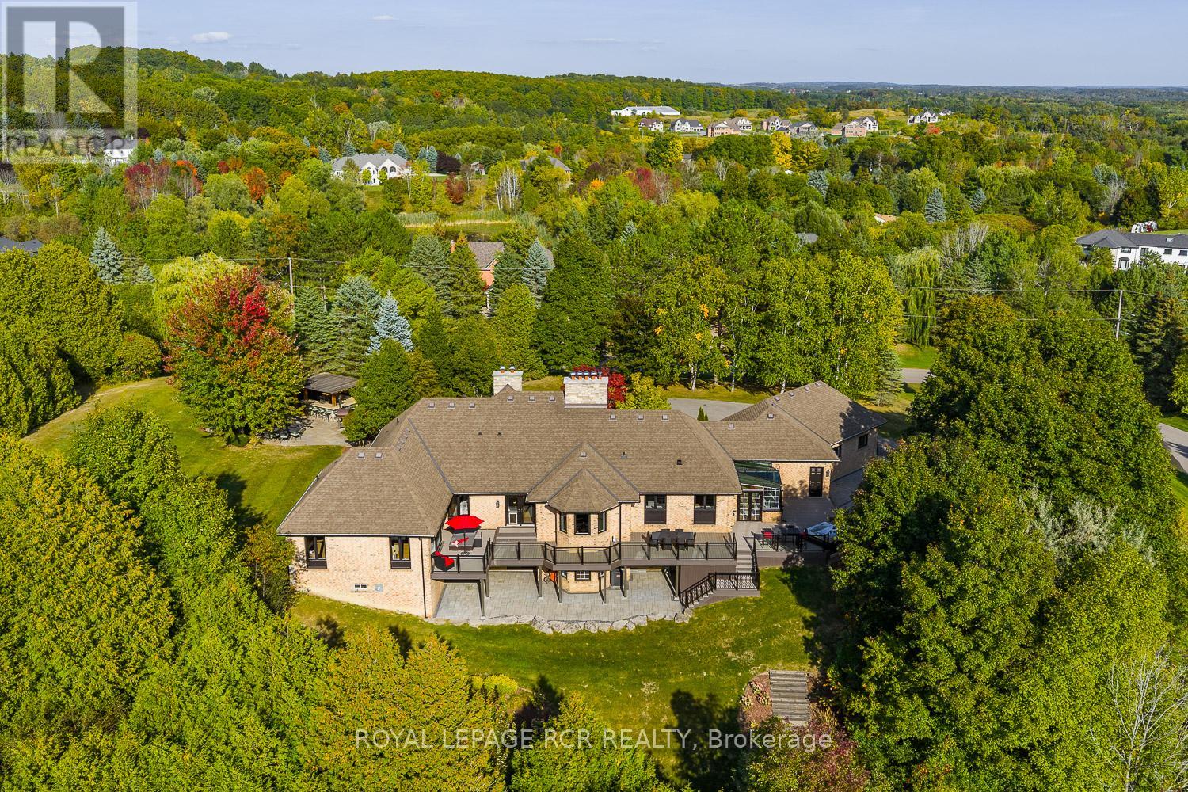5 Bedroom
5 Bathroom
3500 - 5000 sqft
Bungalow
Fireplace
Central Air Conditioning
Forced Air
$2,499,000
Architectural Design by David Small, Expansive Light filled Exec Bungalow offers wonderful sweeping panoramic 360 views of Caledon and an abundance of custom details. Entertainers Dream inside and out with over 400k spent interior renos and another 400k in Landscape/Hardscape featuring a Grand Outdoor Bar/ Kitchen, all 4 bdrms w 4 ensuite baths, 4 fireplaces. Lavish millwork & coffered ceilings with wood inlay, Custom Light Fixtures. Inspirational Foyer with Herringbone floors, Custom Doors thru out, Grand Living Rm w Antique brick fireplace, B/ I wall cabinets, double French Dr Walkouts to gorgeous front gardens & walkways, waterfall pond, floor to ceiling glass shelves and exquisite custom wall cabinetry in Dining Rm, with B/I Miele Coffee/ wet bar, B/I wine fridge. Sensational Gourmet Kitchen, 10 ' Island with Marble ctops & B/I sink, 6 burner Gas Range, Bosch double ovens, w/o to South facing sun-filled Solarium. Enjoy Hot Tub & massive composite decking w glass handrails off main floor overlooking 2nd outdoor patio area. escape to the luxurious master retreat w gas fireplace, & stunning views from Bay window or w/o to perfectly sheltered sitting area on deck to enjoy sunshine & countryside views, gorgeous spa bathroom, large glass walk in shower, freestanding tub, functional closet design w b/i drawers, eye -popping light fixtures,. light filled lower level living space awesome wet bar w quartz ctops, B/i oven , fireplace, b/i shelves, large workshop, and storage space w high ceilings, Car Enthusiat Dream 3 car Garage finished space/ workshop. (id:41954)
Property Details
|
MLS® Number
|
W12418829 |
|
Property Type
|
Single Family |
|
Community Name
|
Palgrave |
|
Equipment Type
|
Water Heater |
|
Features
|
Wooded Area, Sloping, Ravine, Rolling, Conservation/green Belt, Guest Suite, In-law Suite |
|
Parking Space Total
|
10 |
|
Rental Equipment Type
|
Water Heater |
|
Structure
|
Shed, Workshop |
Building
|
Bathroom Total
|
5 |
|
Bedrooms Above Ground
|
4 |
|
Bedrooms Below Ground
|
1 |
|
Bedrooms Total
|
5 |
|
Appliances
|
Oven - Built-in, Water Meter, Oven, Range, Stove, Window Coverings, Wine Fridge, Refrigerator |
|
Architectural Style
|
Bungalow |
|
Basement Development
|
Finished |
|
Basement Features
|
Walk Out |
|
Basement Type
|
N/a (finished) |
|
Construction Style Attachment
|
Detached |
|
Cooling Type
|
Central Air Conditioning |
|
Exterior Finish
|
Brick, Stone |
|
Fireplace Present
|
Yes |
|
Fireplace Total
|
4 |
|
Foundation Type
|
Poured Concrete |
|
Half Bath Total
|
1 |
|
Heating Fuel
|
Natural Gas |
|
Heating Type
|
Forced Air |
|
Stories Total
|
1 |
|
Size Interior
|
3500 - 5000 Sqft |
|
Type
|
House |
|
Utility Water
|
Municipal Water |
Parking
Land
|
Acreage
|
No |
|
Sewer
|
Septic System |
|
Size Irregular
|
230 X 415 Acre |
|
Size Total Text
|
230 X 415 Acre |
|
Surface Water
|
Lake/pond |
Rooms
| Level |
Type |
Length |
Width |
Dimensions |
|
Lower Level |
Bedroom 4 |
4.69 m |
4.55 m |
4.69 m x 4.55 m |
|
Lower Level |
Recreational, Games Room |
7.69 m |
7.07 m |
7.69 m x 7.07 m |
|
Lower Level |
Workshop |
5.85 m |
8.76 m |
5.85 m x 8.76 m |
|
Lower Level |
Utility Room |
4.29 m |
4.73 m |
4.29 m x 4.73 m |
|
Main Level |
Laundry Room |
3.02 m |
1.65 m |
3.02 m x 1.65 m |
|
Main Level |
Foyer |
6.58 m |
6.18 m |
6.58 m x 6.18 m |
|
Main Level |
Dining Room |
4.2 m |
3.49 m |
4.2 m x 3.49 m |
|
Main Level |
Kitchen |
6.03 m |
5.22 m |
6.03 m x 5.22 m |
|
Main Level |
Family Room |
7.67 m |
5.45 m |
7.67 m x 5.45 m |
|
Main Level |
Living Room |
7.11 m |
4.23 m |
7.11 m x 4.23 m |
|
Main Level |
Mud Room |
1.69 m |
3.49 m |
1.69 m x 3.49 m |
|
Main Level |
Primary Bedroom |
1.29 m |
7.98 m |
1.29 m x 7.98 m |
|
Main Level |
Bedroom 2 |
3.6 m |
3.59 m |
3.6 m x 3.59 m |
|
Main Level |
Bedroom 3 |
4.25 m |
3.33 m |
4.25 m x 3.33 m |
https://www.realtor.ca/real-estate/28895684/36-matson-drive-caledon-palgrave-palgrave



















































