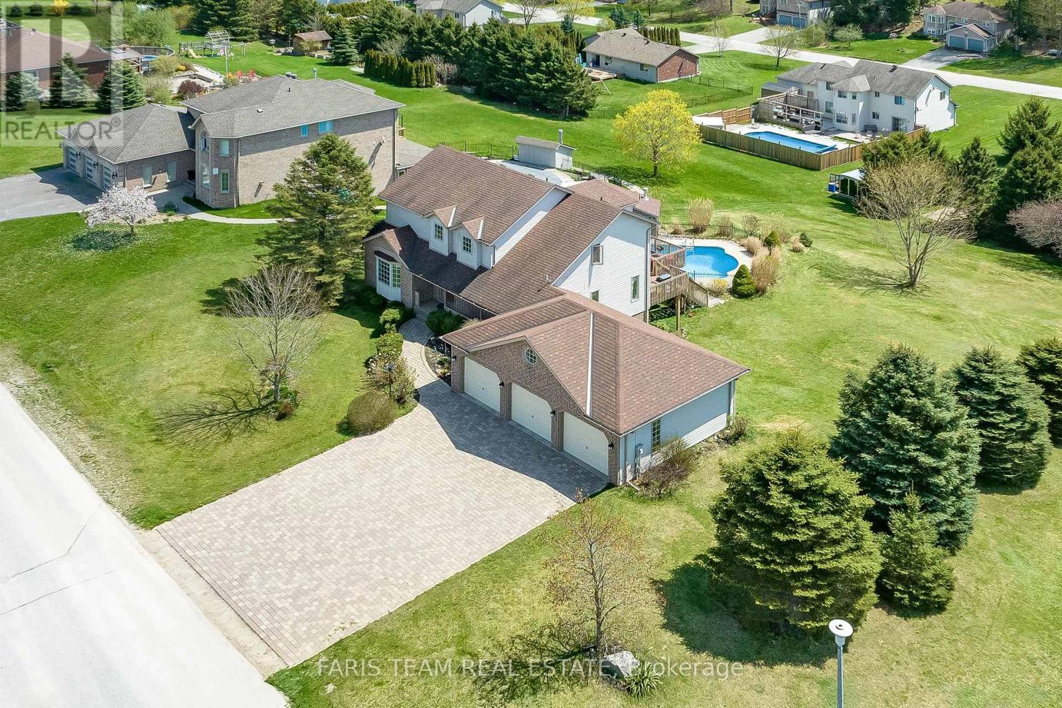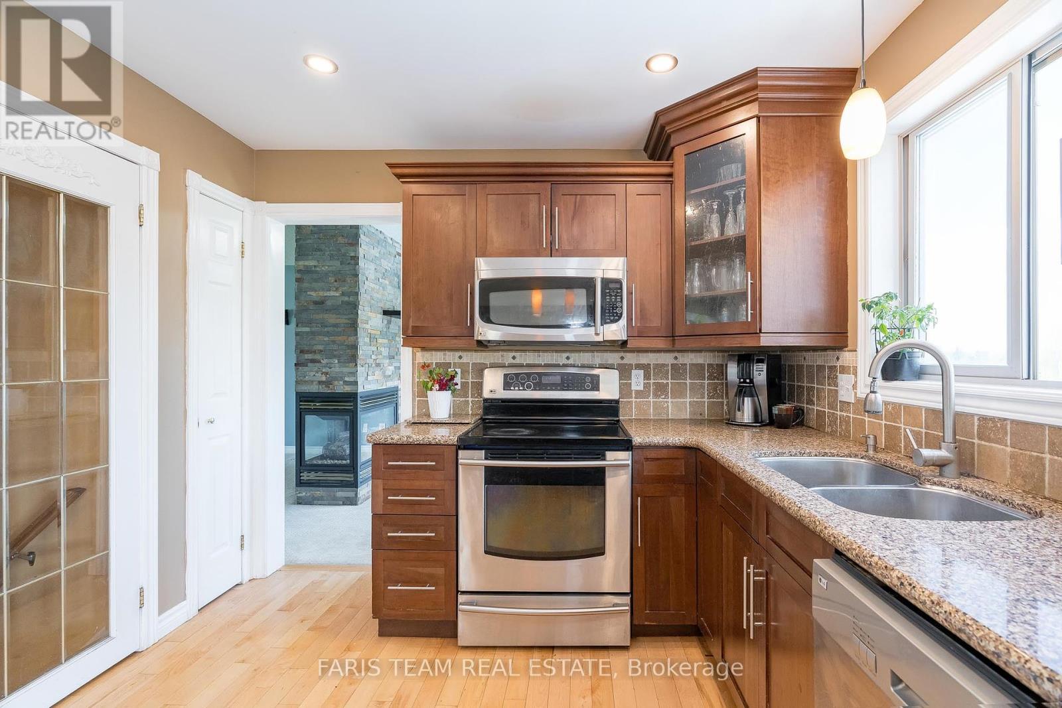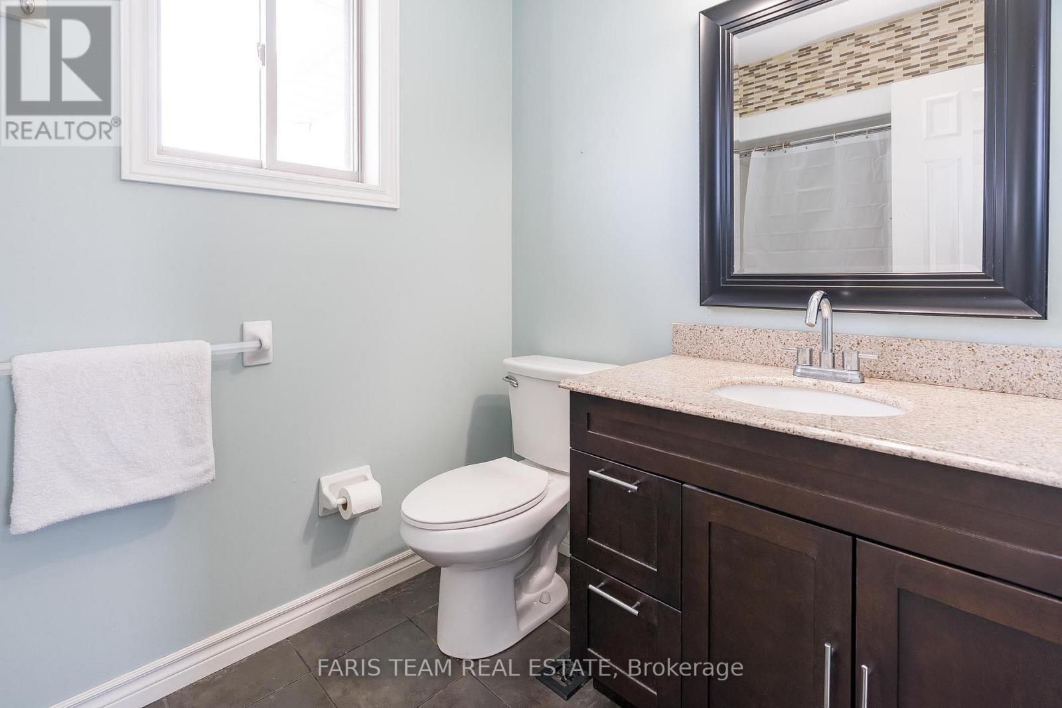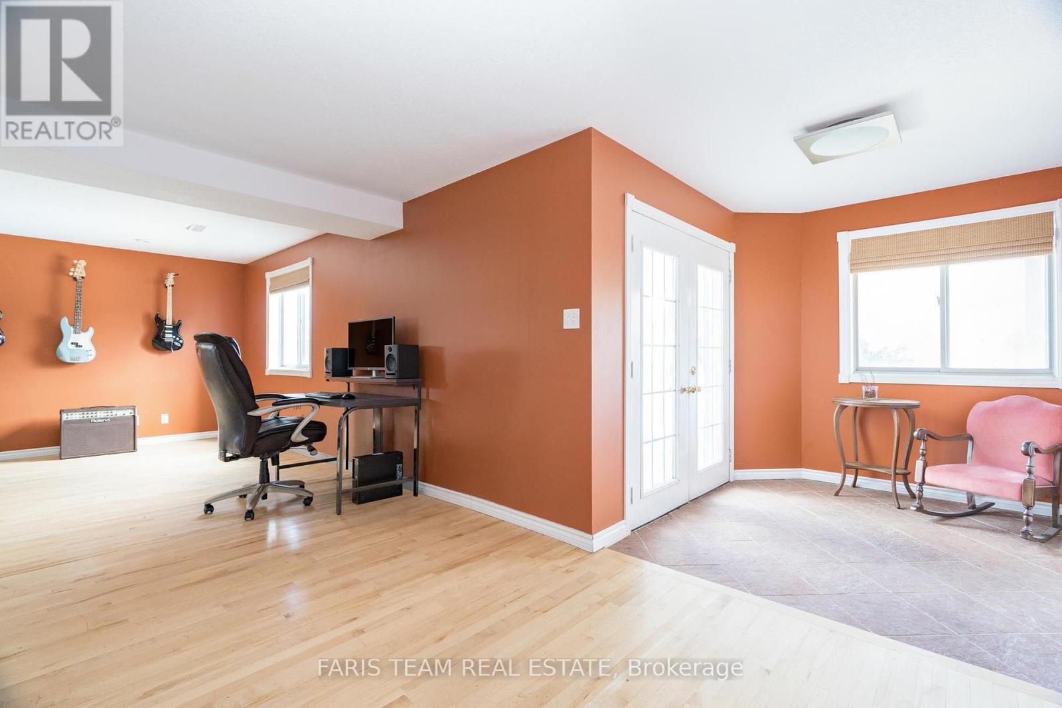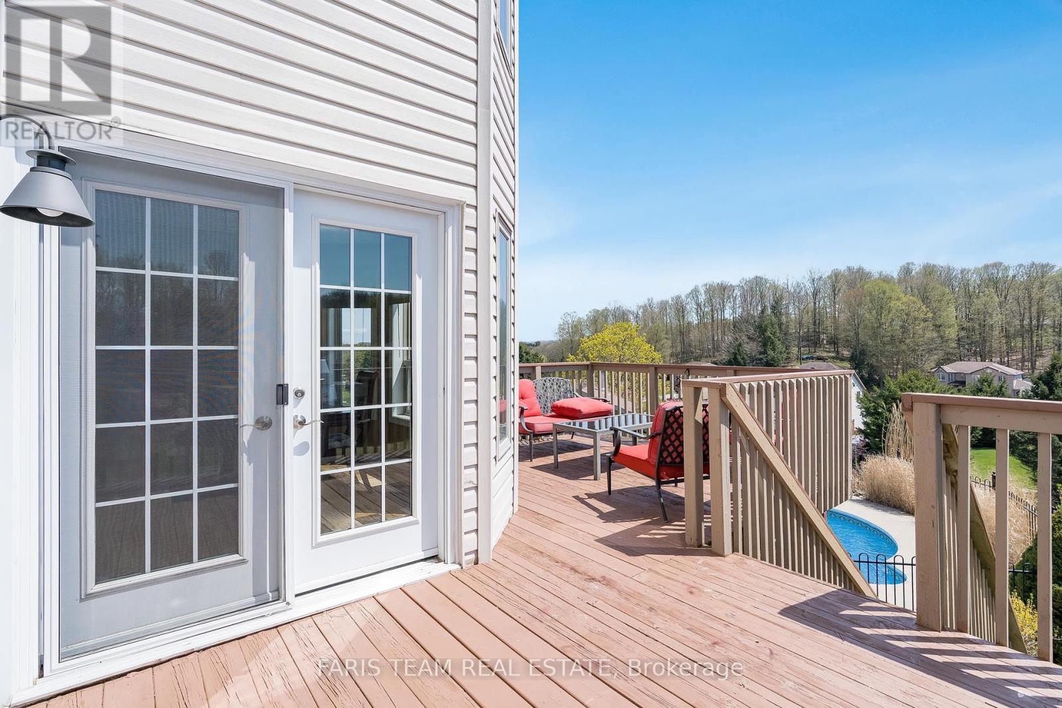36 Marlow Circle Springwater (Hillsdale), Ontario L0L 1V0
$1,075,000
Top 5 Reason's Yo'll Love This Home: 1) Perched atop a gentle hill on nearly an acre of land, this stunning corner lot captures breathtaking views of Hillsdale and the surrounding Simcoe County trails and forest 2) Designed for entertaining and everyday enjoyment, the expansive backyard features a sparkling saltwater inground pool and a walkout from the basement recreation room, perfect for hosting family and friends all summer long 3) This spacious family home hosts four bedrooms, including a luxurious primary suite with a walk-in closet and a spa-like ensuite, creating a peaceful retreat at the end of the day 4) Enjoy serenity and convenience, just minutes from Highway 400, golf courses, popular ski resorts, and essential amenities 5) A true haven for hobbyists or car enthusiasts, the attached three-car garage provides plenty of space for vehicles, a workshop, or extra storage. 2,353 above grade sq.ft plus a finished basement. Visit our website for more detailed information. (id:41954)
Open House
This property has open houses!
1:00 pm
Ends at:2:30 pm
Property Details
| MLS® Number | S12193437 |
| Property Type | Single Family |
| Community Name | Hillsdale |
| Parking Space Total | 9 |
| Pool Type | Inground Pool |
Building
| Bathroom Total | 4 |
| Bedrooms Above Ground | 4 |
| Bedrooms Total | 4 |
| Age | 16 To 30 Years |
| Amenities | Fireplace(s) |
| Appliances | Dishwasher, Dryer, Microwave, Range, Stove, Washer, Window Coverings, Refrigerator |
| Basement Development | Finished |
| Basement Type | Full (finished) |
| Construction Style Attachment | Detached |
| Cooling Type | Central Air Conditioning |
| Exterior Finish | Brick, Vinyl Siding |
| Fireplace Present | Yes |
| Fireplace Total | 1 |
| Flooring Type | Hardwood, Ceramic |
| Foundation Type | Poured Concrete |
| Half Bath Total | 2 |
| Heating Fuel | Natural Gas |
| Heating Type | Forced Air |
| Stories Total | 2 |
| Size Interior | 2000 - 2500 Sqft |
| Type | House |
| Utility Water | Municipal Water |
Parking
| Attached Garage | |
| Garage |
Land
| Acreage | No |
| Sewer | Septic System |
| Size Depth | 180 Ft |
| Size Frontage | 121 Ft ,4 In |
| Size Irregular | 121.4 X 180 Ft |
| Size Total Text | 121.4 X 180 Ft|1/2 - 1.99 Acres |
| Zoning Description | R1 |
Rooms
| Level | Type | Length | Width | Dimensions |
|---|---|---|---|---|
| Second Level | Primary Bedroom | 5.09 m | 4.36 m | 5.09 m x 4.36 m |
| Second Level | Bedroom | 4.05 m | 2.94 m | 4.05 m x 2.94 m |
| Second Level | Bedroom | 3.27 m | 3.19 m | 3.27 m x 3.19 m |
| Second Level | Bedroom | 3.25 m | 2.92 m | 3.25 m x 2.92 m |
| Basement | Recreational, Games Room | 8.03 m | 5.57 m | 8.03 m x 5.57 m |
| Basement | Games Room | 3.91 m | 3.04 m | 3.91 m x 3.04 m |
| Main Level | Kitchen | 4.94 m | 4.7 m | 4.94 m x 4.7 m |
| Main Level | Eating Area | 3.06 m | 2.64 m | 3.06 m x 2.64 m |
| Main Level | Living Room | 5.28 m | 4.53 m | 5.28 m x 4.53 m |
| Main Level | Family Room | 4.7 m | 3.73 m | 4.7 m x 3.73 m |
| Main Level | Den | 3.77 m | 3.37 m | 3.77 m x 3.37 m |
| Main Level | Laundry Room | 3.67 m | 2.52 m | 3.67 m x 2.52 m |
https://www.realtor.ca/real-estate/28410440/36-marlow-circle-springwater-hillsdale-hillsdale
Interested?
Contact us for more information
