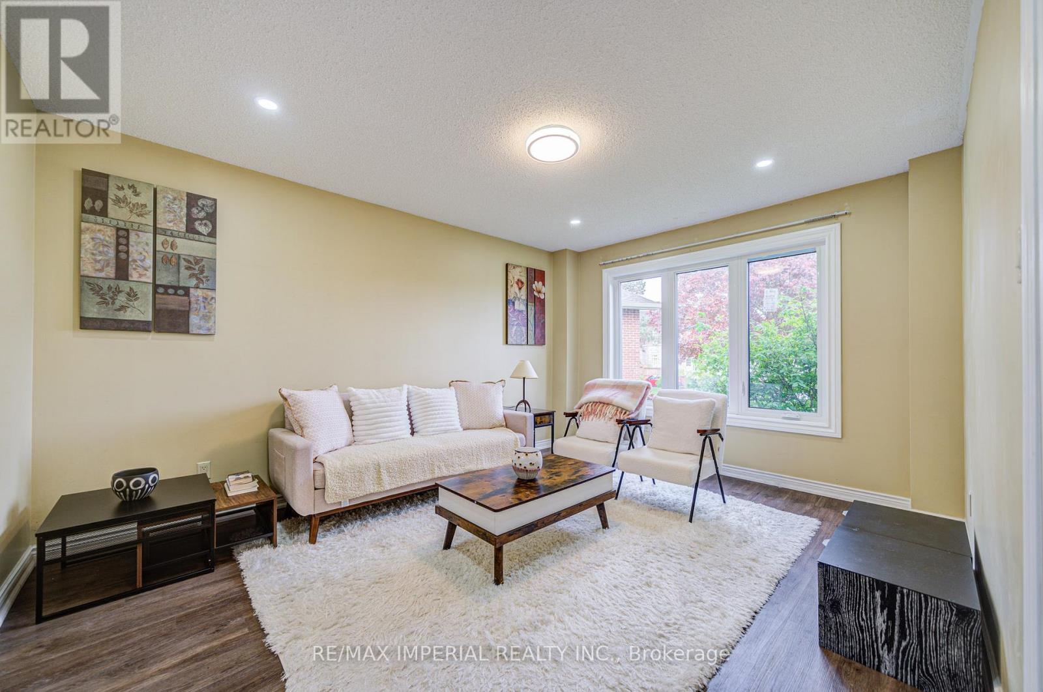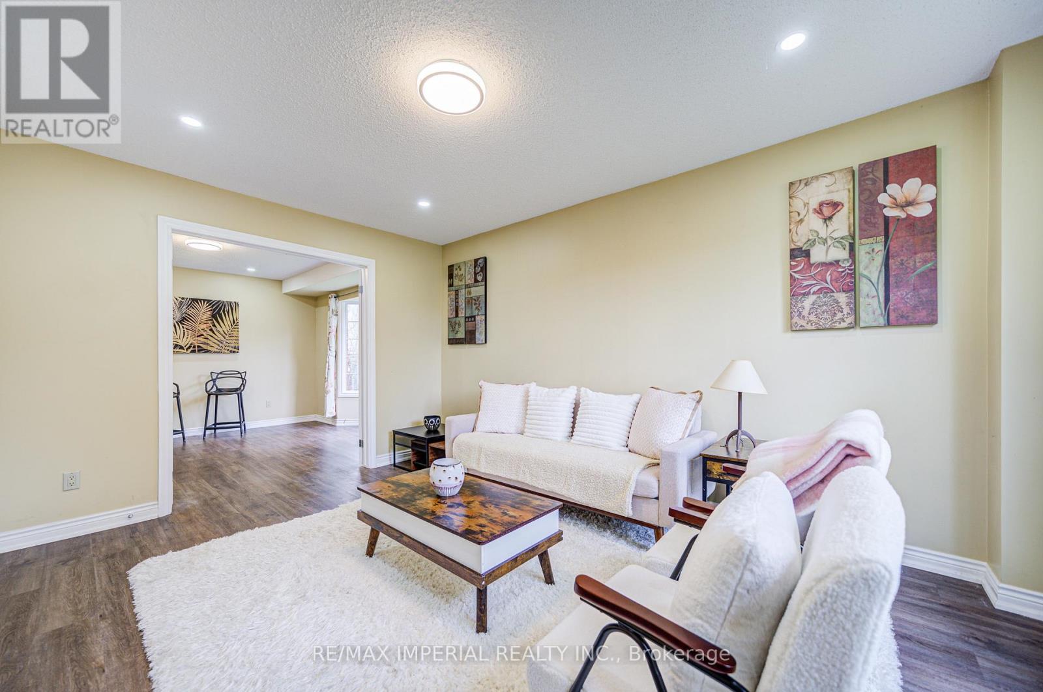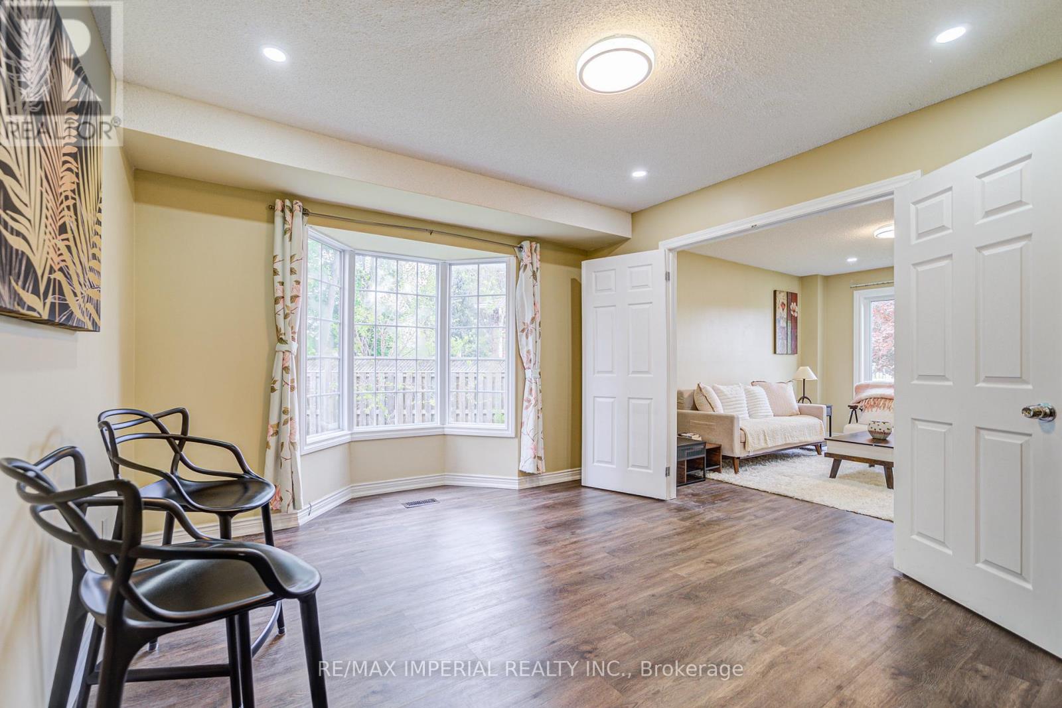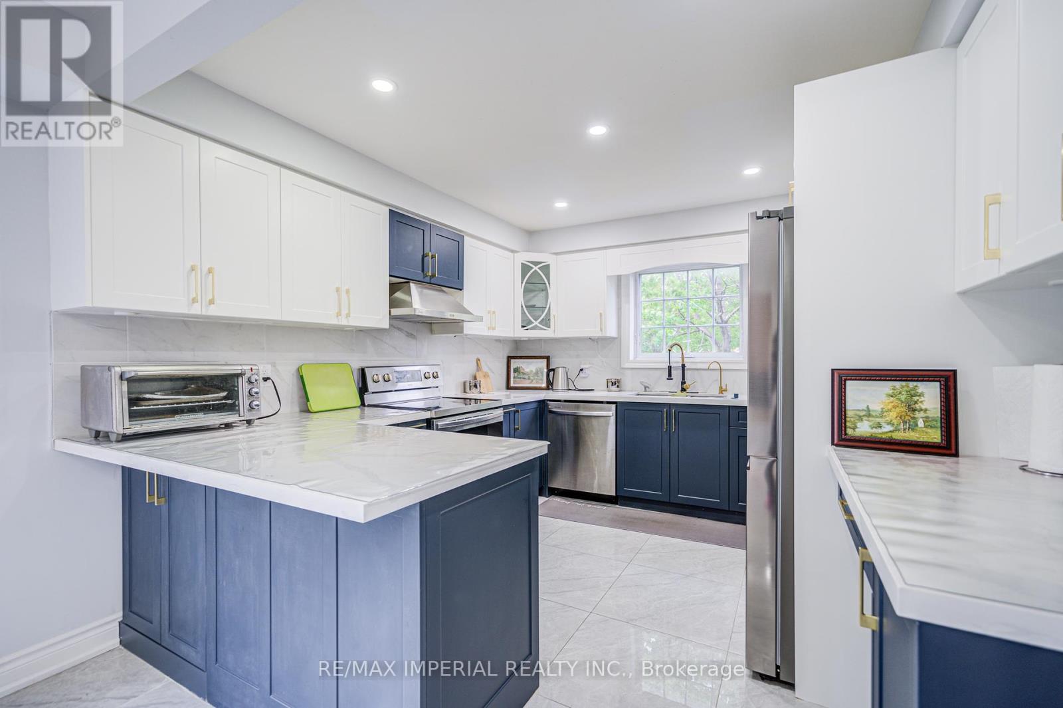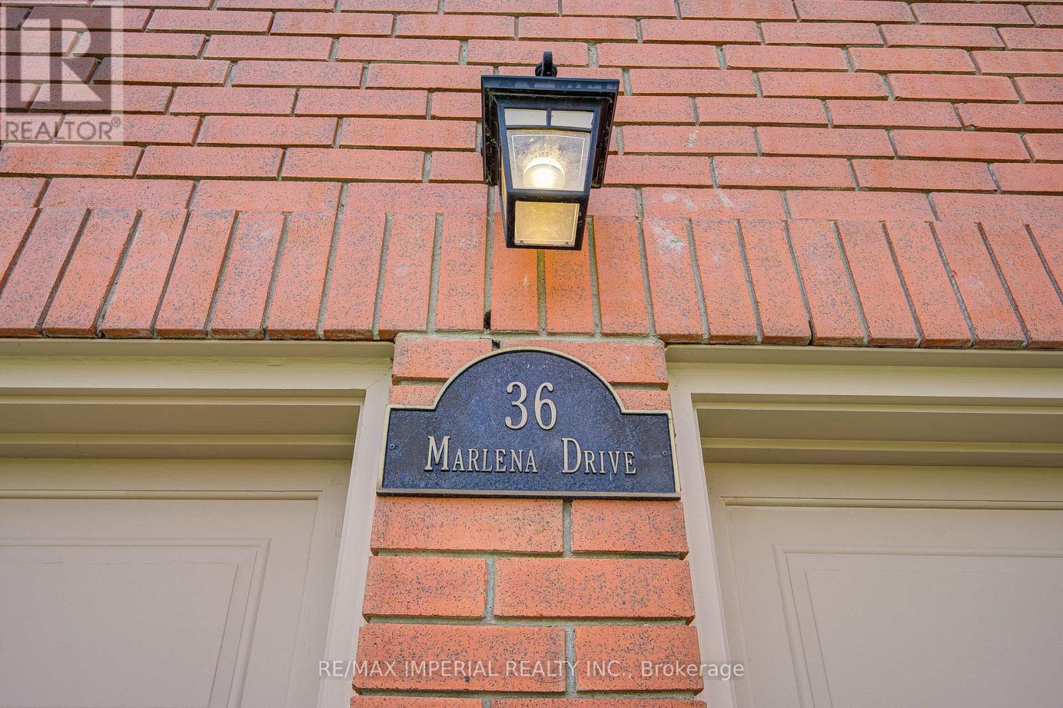6 Bedroom
4 Bathroom
2000 - 2500 sqft
Fireplace
Central Air Conditioning
Forced Air
$1,490,000
Large All Brick 4 + 2 dedroom custom-built home located in a quiet court in Toronto's West Hill Community. 5 min drive to Guildwood Go Station, and 25 min train from Guildwood to Union Station. Frequent go trains to downtown Toronto. Near University of Toronto Scarborough campus, and Centennial College. Walking distance to bus stops, grocery stores, coffee shops, restaurants, and banks. The current owner has spent over 200k on renovation (e.g. upgraded kitchen, 4 bathroons, lighting, flooring, and energy efficient windows). Home offers a spacious floor plan with large principal rooms and windows which let in natural light. The master bedroom has upgraded to two his or her closets, and a 4pcs ensuite bathroom.Enclosed porch, large foyer, upgraded to hardwood flooring on the second floor, main floor bathroom with a shower, main floor laundry with yard access, double car garage with above storage space, finished basement with 3pcs bathroom, 2 extra bedrooms and large recreation space. (id:41954)
Property Details
|
MLS® Number
|
E12185517 |
|
Property Type
|
Single Family |
|
Community Name
|
West Hill |
|
Features
|
Carpet Free |
|
Parking Space Total
|
4 |
Building
|
Bathroom Total
|
4 |
|
Bedrooms Above Ground
|
4 |
|
Bedrooms Below Ground
|
2 |
|
Bedrooms Total
|
6 |
|
Age
|
16 To 30 Years |
|
Appliances
|
Dishwasher, Dryer, Stove, Washer, Window Coverings, Refrigerator |
|
Basement Development
|
Finished |
|
Basement Type
|
N/a (finished) |
|
Construction Style Attachment
|
Detached |
|
Cooling Type
|
Central Air Conditioning |
|
Exterior Finish
|
Brick |
|
Fireplace Present
|
Yes |
|
Flooring Type
|
Vinyl, Hardwood, Ceramic |
|
Foundation Type
|
Concrete |
|
Half Bath Total
|
1 |
|
Heating Fuel
|
Natural Gas |
|
Heating Type
|
Forced Air |
|
Stories Total
|
2 |
|
Size Interior
|
2000 - 2500 Sqft |
|
Type
|
House |
|
Utility Water
|
Municipal Water |
Parking
Land
|
Acreage
|
No |
|
Sewer
|
Sanitary Sewer |
|
Size Frontage
|
40 Ft ,6 In |
|
Size Irregular
|
40.5 Ft ; 72 X 48 X 131 |
|
Size Total Text
|
40.5 Ft ; 72 X 48 X 131 |
Rooms
| Level |
Type |
Length |
Width |
Dimensions |
|
Second Level |
Primary Bedroom |
5.46 m |
4.82 m |
5.46 m x 4.82 m |
|
Second Level |
Bedroom 2 |
3.32 m |
3.4 m |
3.32 m x 3.4 m |
|
Second Level |
Bedroom 3 |
4.14 m |
3.32 m |
4.14 m x 3.32 m |
|
Second Level |
Bedroom 4 |
3.83 m |
3.3 m |
3.83 m x 3.3 m |
|
Basement |
Recreational, Games Room |
6.35 m |
4.24 m |
6.35 m x 4.24 m |
|
Basement |
Bedroom |
4.85 m |
3.12 m |
4.85 m x 3.12 m |
|
Basement |
Bedroom |
4.92 m |
3.25 m |
4.92 m x 3.25 m |
|
Main Level |
Living Room |
4.42 m |
3.37 m |
4.42 m x 3.37 m |
|
Main Level |
Dining Room |
3.86 m |
3.47 m |
3.86 m x 3.47 m |
|
Main Level |
Kitchen |
3.22 m |
3.6 m |
3.22 m x 3.6 m |
|
Main Level |
Eating Area |
3.22 m |
3.37 m |
3.22 m x 3.37 m |
|
Main Level |
Family Room |
5.41 m |
3.3 m |
5.41 m x 3.3 m |
https://www.realtor.ca/real-estate/28393601/36-marlena-drive-n-toronto-west-hill-west-hill


