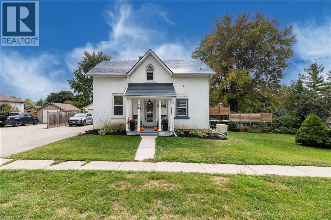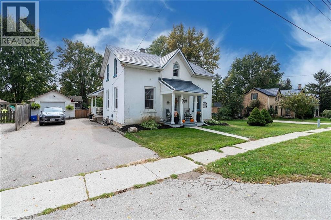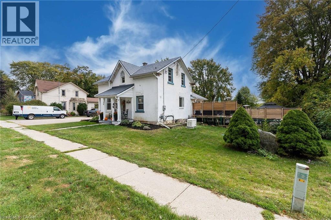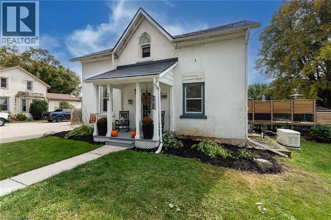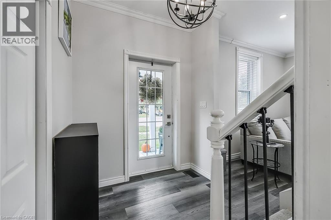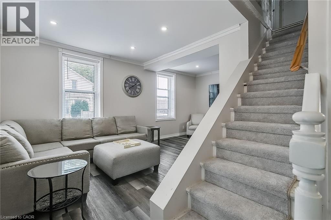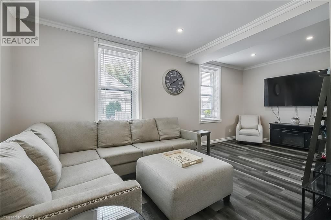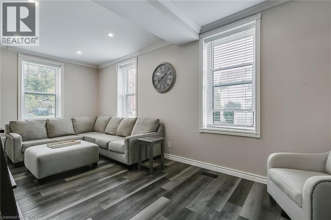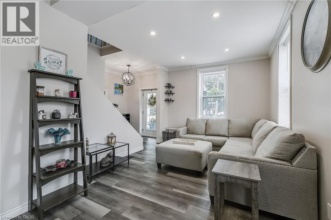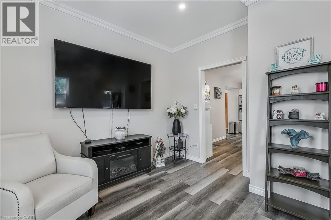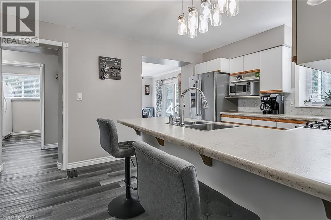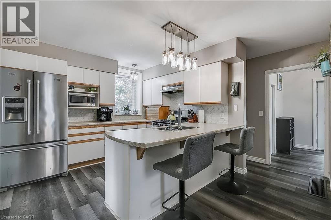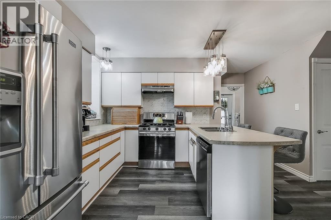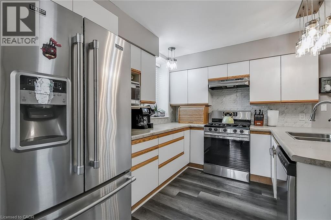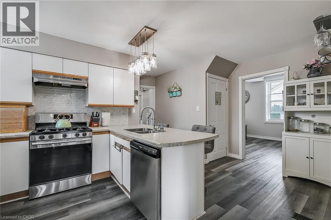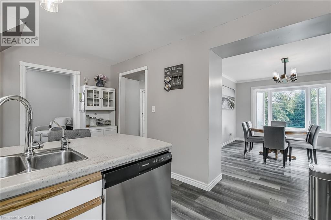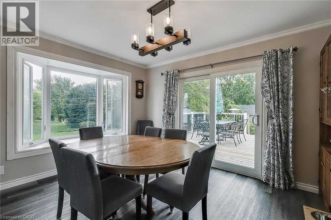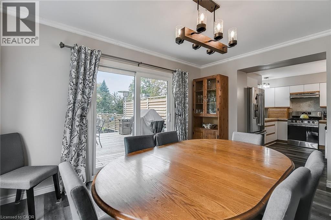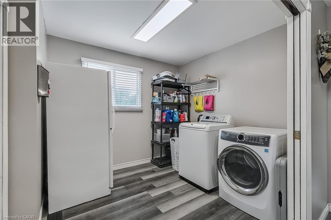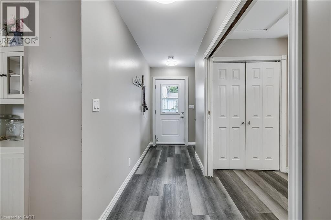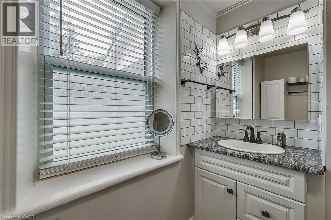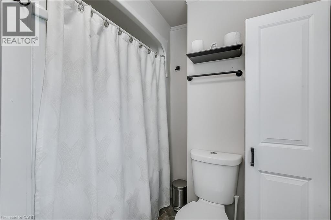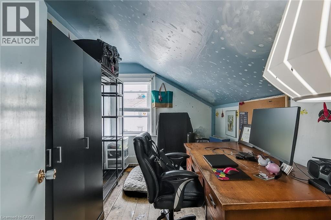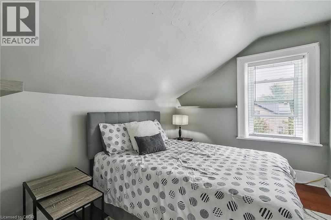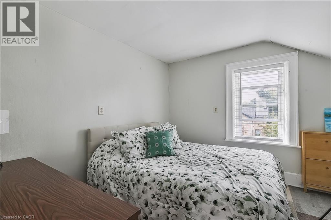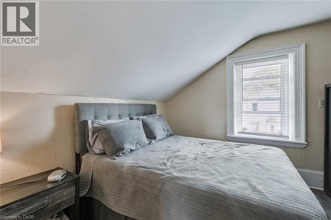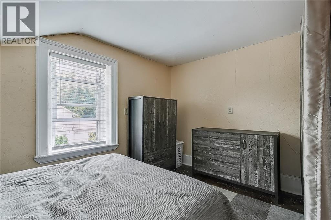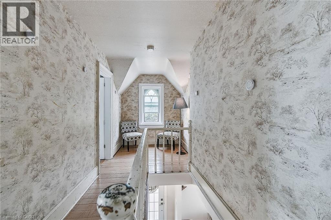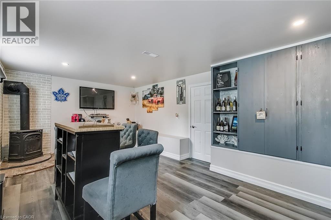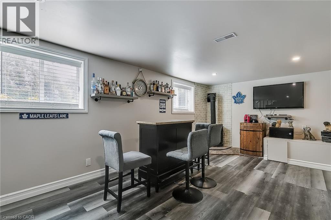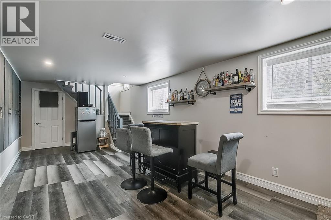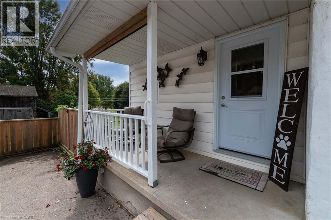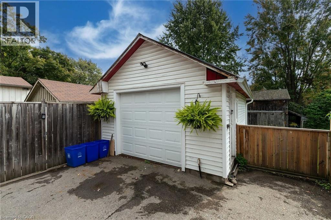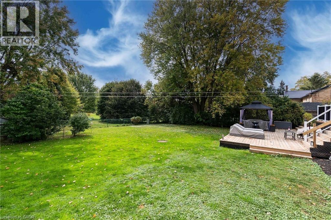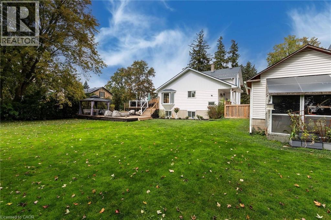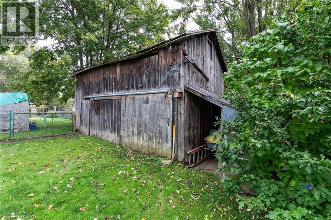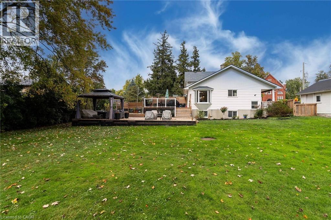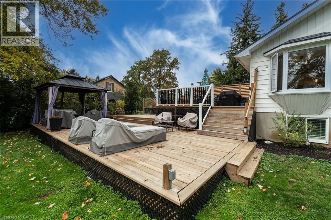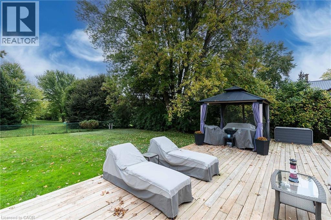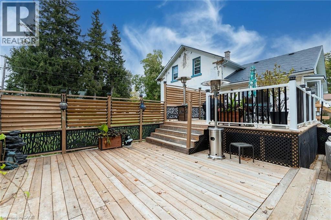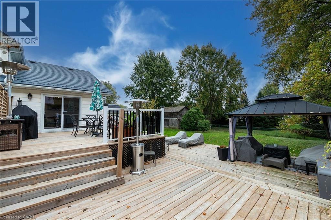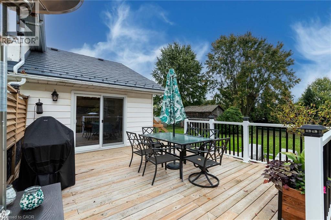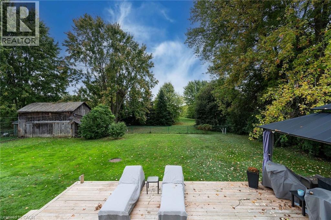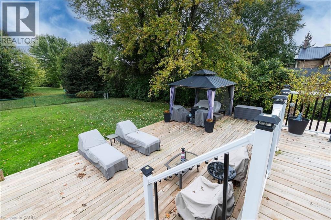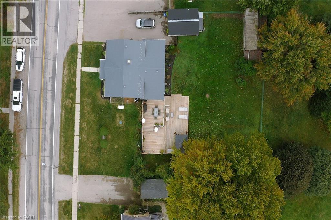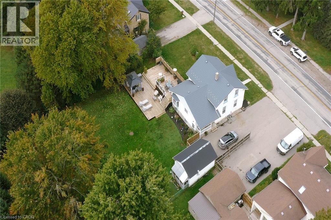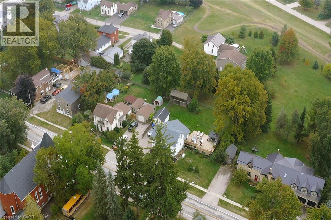4 Bedroom
1 Bathroom
1250 sqft
Fireplace
Central Air Conditioning
Forced Air
$648,900
Charming century home in the quaint family friendly village of Bright. Enjoy quiet living with the opportunity to make this home uniquely your own. This 1900sf 4-bedroom home is newly updated including 5 appliances, large kitchen, dining room with walkout to massive multi-tiered decks, ideal for family living, entertaining and relaxing. Main floor laundry, finished rec room with natural gas fireplace and bar. Detached garage, barn and fully fenced yard. Updates include natural gas furnace and A/C 2020, new garage door 2022, new windows 2023, Generac 18kW generator 2023, water softener 2024 and insulation upgrade (living & rec rooms). Don't miss out on owning an affordable single detached home. Centrally located 30 mins to KW, 15 mins to New Hamburg or Woodstock. Major Hwy's 401, 403 and 7&8. (id:41954)
Property Details
|
MLS® Number
|
40772550 |
|
Property Type
|
Single Family |
|
Amenities Near By
|
Beach, Golf Nearby, Park, Place Of Worship, Playground, Schools, Shopping |
|
Communication Type
|
High Speed Internet |
|
Community Features
|
Quiet Area, Community Centre, School Bus |
|
Equipment Type
|
Water Heater |
|
Features
|
Paved Driveway, Country Residential |
|
Parking Space Total
|
5 |
|
Rental Equipment Type
|
Water Heater |
|
Structure
|
Porch, Barn |
Building
|
Bathroom Total
|
1 |
|
Bedrooms Above Ground
|
4 |
|
Bedrooms Total
|
4 |
|
Appliances
|
Dishwasher, Dryer, Refrigerator, Water Softener, Washer, Gas Stove(s), Hood Fan |
|
Basement Development
|
Partially Finished |
|
Basement Type
|
Full (partially Finished) |
|
Construction Style Attachment
|
Detached |
|
Cooling Type
|
Central Air Conditioning |
|
Exterior Finish
|
Stucco |
|
Fireplace Present
|
Yes |
|
Fireplace Total
|
1 |
|
Foundation Type
|
Poured Concrete |
|
Heating Fuel
|
Natural Gas |
|
Heating Type
|
Forced Air |
|
Stories Total
|
2 |
|
Size Interior
|
1250 Sqft |
|
Type
|
House |
|
Utility Water
|
Municipal Water |
Parking
Land
|
Access Type
|
Road Access, Highway Access, Highway Nearby |
|
Acreage
|
No |
|
Land Amenities
|
Beach, Golf Nearby, Park, Place Of Worship, Playground, Schools, Shopping |
|
Size Depth
|
132 Ft |
|
Size Frontage
|
102 Ft |
|
Size Irregular
|
0.313 |
|
Size Total
|
0.313 Ac|under 1/2 Acre |
|
Size Total Text
|
0.313 Ac|under 1/2 Acre |
|
Zoning Description
|
R1 Residential |
Rooms
| Level |
Type |
Length |
Width |
Dimensions |
|
Second Level |
Bedroom |
|
|
8'1'' x 11'1'' |
|
Second Level |
Bedroom |
|
|
8'7'' x 10'3'' |
|
Second Level |
Bedroom |
|
|
10'4'' x 12'9'' |
|
Second Level |
Primary Bedroom |
|
|
11'2'' x 13'2'' |
|
Basement |
Utility Room |
|
|
20'10'' x 26'11'' |
|
Basement |
Recreation Room |
|
|
12'1'' x 25'10'' |
|
Main Level |
4pc Bathroom |
|
|
Measurements not available |
|
Main Level |
Laundry Room |
|
|
8'7'' x 9'11'' |
|
Main Level |
Dining Room |
|
|
10'10'' x 13'1'' |
|
Main Level |
Kitchen |
|
|
10'9'' x 16'4'' |
|
Main Level |
Office |
|
|
11'1'' x 8'5'' |
|
Main Level |
Living Room |
|
|
11'1'' x 12'1'' |
Utilities
|
Electricity
|
Available |
|
Natural Gas
|
Available |
|
Telephone
|
Available |
https://www.realtor.ca/real-estate/28932611/36-john-street-w-bright
