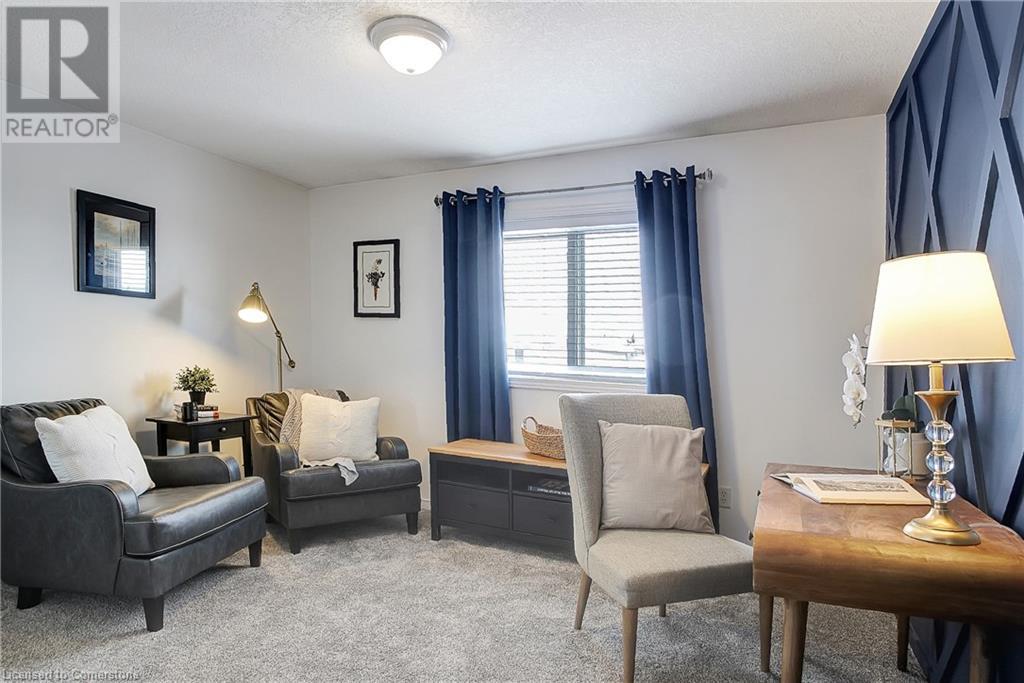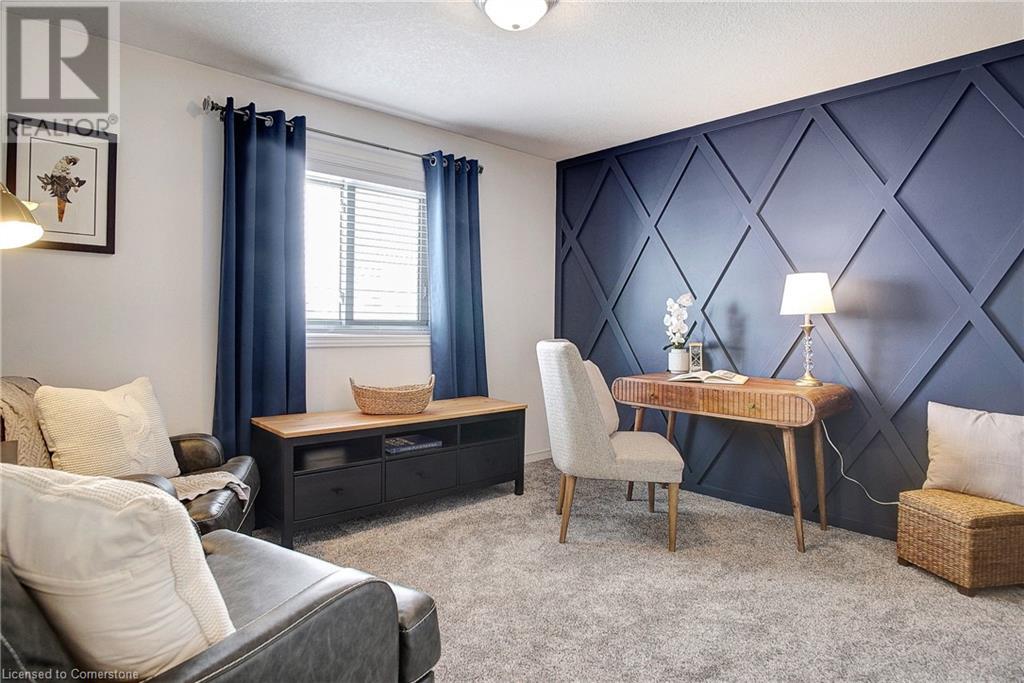36 Haskell Road Cambridge, Ontario N1P 1G7
$799,900
Welcome to 36 Haskell Rd, a beautifully maintained 3-bedroom, 2+2 bathroom home that exemplifies pride of ownership at every turn. This stunning residence has been meticulously finished from top to bottom, offering a perfect blend of comfort and style. Step inside to discover a warm and inviting living space, where natural light floods in through large windows, enhancing the home's spacious feel. The open-concept layout is ideal for family gatherings and entertaining guests, while the kitchen boasts newer appliances and plenty of cupboard space that any home chef will appreciate. The upper level features three generously sized bedrooms, each designed for relaxation and tranquility. The master suite includes a private ensuite bathroom, providing a perfect retreat at the end of the day. An additional full bathroom and a convenient powder room on the main floor ensure ample space for family and guests. Outside, you’ll find a fully fenced yard, perfect for children and pets to play safely. The beautifully landscaped gardens offer a serene escape, ideal for enjoying your morning coffee or hosting summer barbecues. Located in a friendly neighborhood of Cambridge, this home is close to parks, schools, shopping, and other amenities, making it a fantastic choice for families. Don’t miss your chance to own this gem! Schedule a viewing today and experience the charm and comfort of 36 Haskell Rd for yourself. (id:41954)
Open House
This property has open houses!
2:00 pm
Ends at:4:00 pm
2:00 pm
Ends at:4:00 pm
Property Details
| MLS® Number | 40699526 |
| Property Type | Single Family |
| Amenities Near By | Place Of Worship, Playground, Schools |
| Equipment Type | Furnace, Water Heater |
| Features | Gazebo, Sump Pump, Automatic Garage Door Opener |
| Parking Space Total | 3 |
| Rental Equipment Type | Furnace, Water Heater |
| Structure | Shed |
Building
| Bathroom Total | 4 |
| Bedrooms Above Ground | 3 |
| Bedrooms Total | 3 |
| Appliances | Dishwasher, Refrigerator, Stove, Water Softener, Window Coverings, Garage Door Opener |
| Architectural Style | 2 Level |
| Basement Development | Finished |
| Basement Type | Full (finished) |
| Constructed Date | 2002 |
| Construction Style Attachment | Detached |
| Cooling Type | Central Air Conditioning |
| Exterior Finish | Brick, Vinyl Siding |
| Foundation Type | Poured Concrete |
| Half Bath Total | 2 |
| Heating Fuel | Natural Gas |
| Heating Type | Forced Air |
| Stories Total | 2 |
| Size Interior | 2490 Sqft |
| Type | House |
| Utility Water | Municipal Water |
Parking
| Attached Garage |
Land
| Acreage | No |
| Fence Type | Fence |
| Land Amenities | Place Of Worship, Playground, Schools |
| Sewer | Municipal Sewage System |
| Size Depth | 161 Ft |
| Size Frontage | 33 Ft |
| Size Total Text | Under 1/2 Acre |
| Zoning Description | R6 |
Rooms
| Level | Type | Length | Width | Dimensions |
|---|---|---|---|---|
| Second Level | 4pc Bathroom | 8'5'' x 7'6'' | ||
| Second Level | Bedroom | 12'2'' x 10'1'' | ||
| Second Level | Bedroom | 10'3'' x 13'6'' | ||
| Second Level | Full Bathroom | 10'3'' x 7'11'' | ||
| Second Level | Primary Bedroom | 15'9'' x 15'3'' | ||
| Basement | 2pc Bathroom | 5'9'' x 5'1'' | ||
| Basement | Utility Room | 13'0'' x 9'6'' | ||
| Basement | Cold Room | 8'8'' x 5'8'' | ||
| Basement | Recreation Room | 21'6'' x 21'4'' | ||
| Main Level | 2pc Bathroom | 7'2'' x 3'3'' | ||
| Main Level | Laundry Room | 5'4'' x 9'7'' | ||
| Main Level | Den | 11'6'' x 9'3'' | ||
| Main Level | Living Room | 11'10'' x 10'4'' | ||
| Main Level | Kitchen | 10'6'' x 11'4'' | ||
| Main Level | Dining Room | 10'2'' x 10'4'' | ||
| Main Level | Foyer | 4'8'' x 13'9'' |
https://www.realtor.ca/real-estate/27954711/36-haskell-road-cambridge
Interested?
Contact us for more information








































