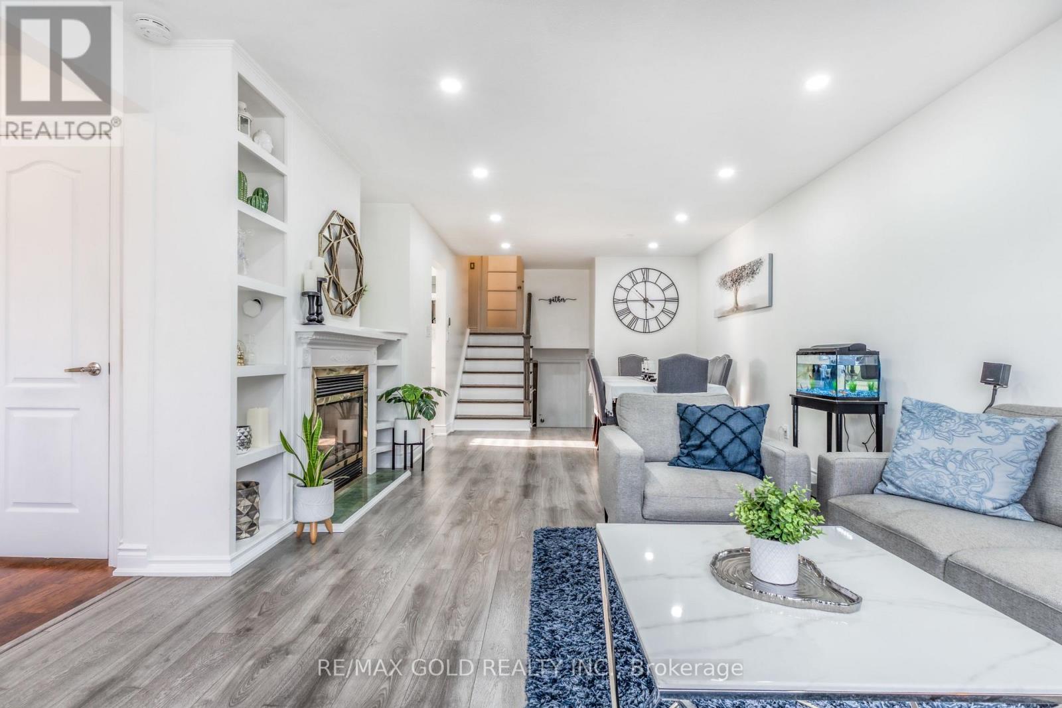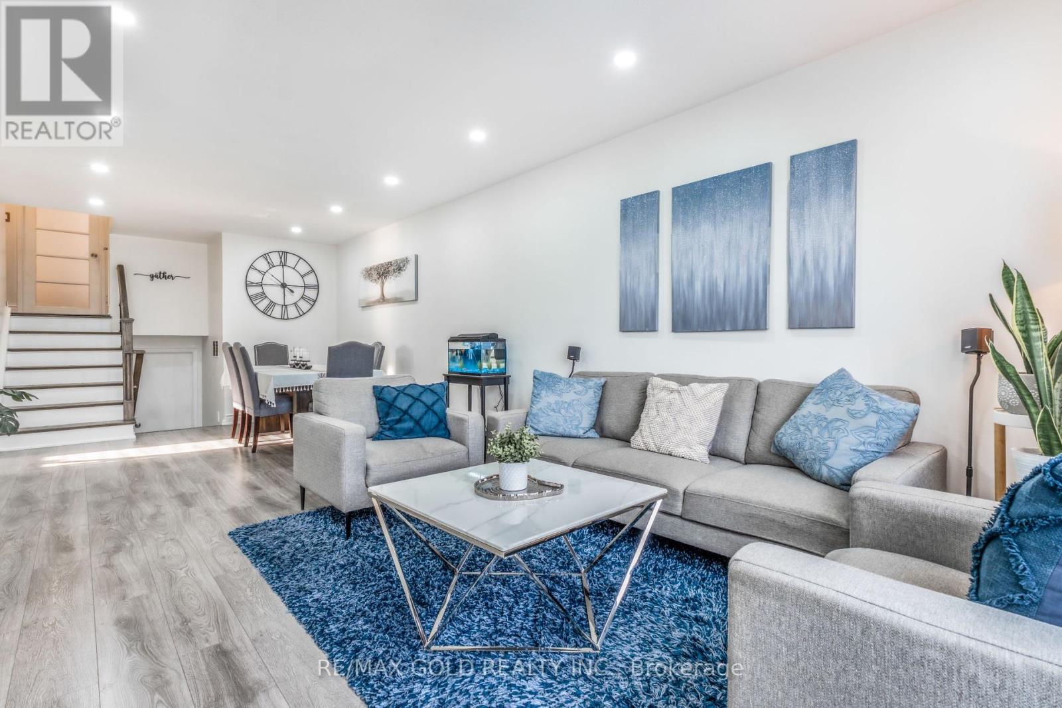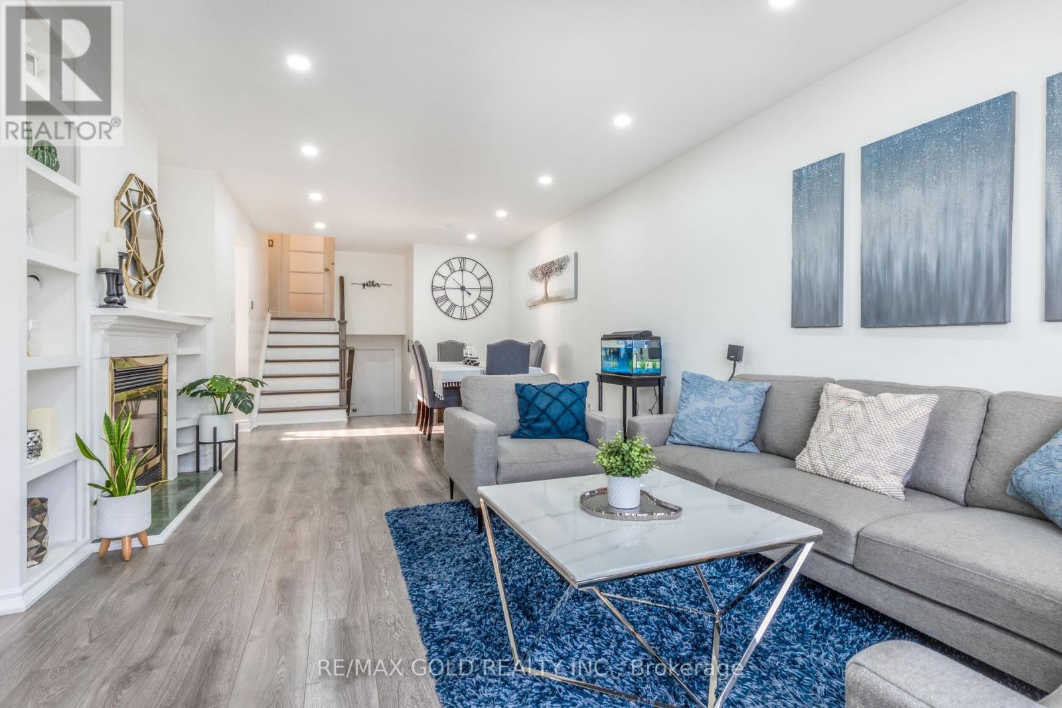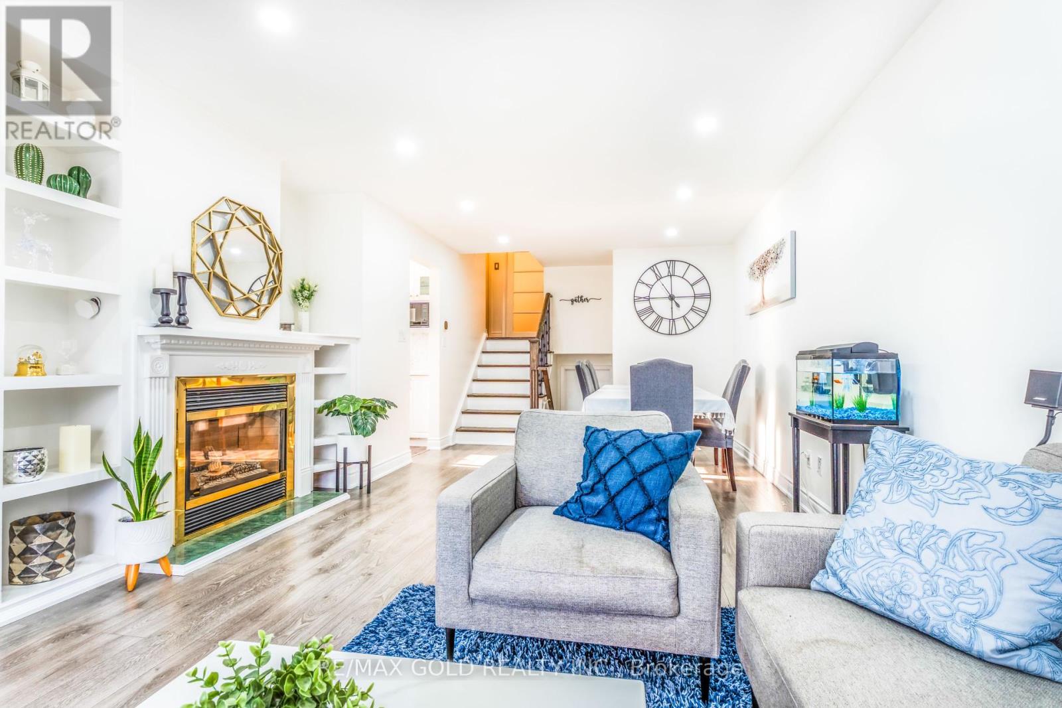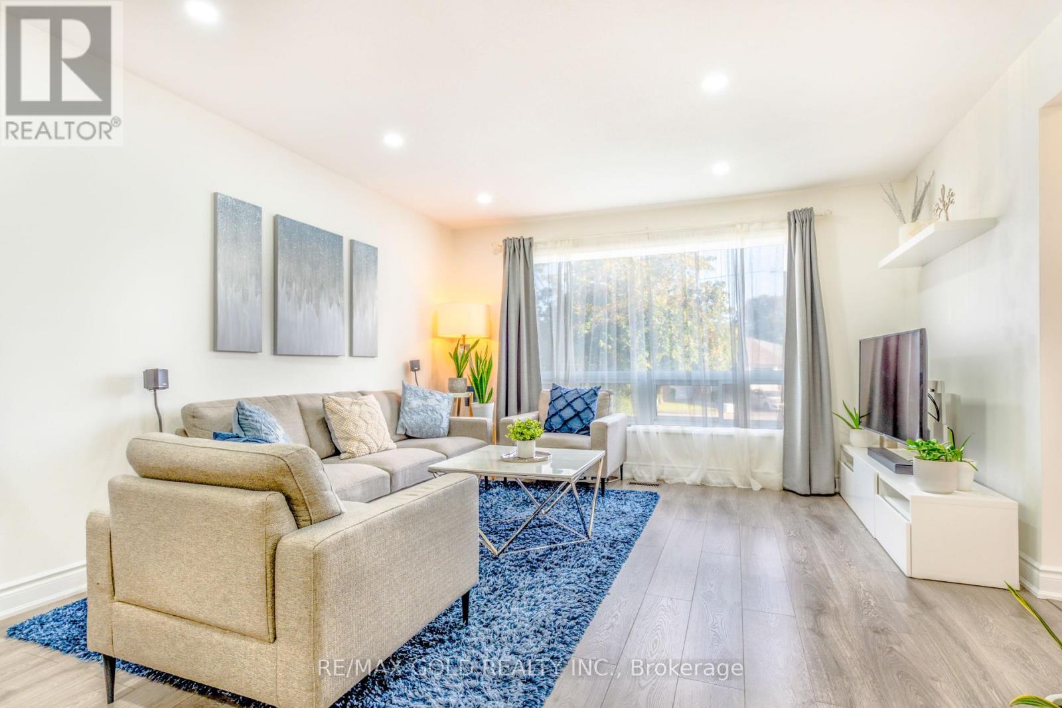5 Bedroom
3 Bathroom
1100 - 1500 sqft
Fireplace
Central Air Conditioning
Forced Air
$799,000
An excellent opportunity to secure a Fully Renovated Top to Bottom 3+2 Bedroom Semi-Detached property in North Brampton, offering bright and functional living space. The main floor features a spacious Open concept living/dining area with a fireplace and large window. Experience cooking in a modern kitchen featuring quartz countertops, a stylish backsplash, and all-new stainless steel appliances. Enjoy new flooring, Freshly painted throughout and pot-lights. The upper level boasts 3 generously sized bedrooms, while the lower level, accessible through a separate entrance, comes complete with a second kitchen, 2 bedrooms, and a bathroom. With two laundry facilities, this setup is excellent for an in-law suite or income potential. The main bedroom features a Walk-In-Closet and large window. Located in a desirable and stable neighborhood, close to Hwy 410, schools, shopping, and places of worship. Dont miss the chance to own this move-in ready home that perfectly blends comfort, style, and investment potential. (id:41954)
Property Details
|
MLS® Number
|
W12401135 |
|
Property Type
|
Single Family |
|
Community Name
|
Brampton North |
|
Equipment Type
|
Water Heater |
|
Features
|
In-law Suite |
|
Parking Space Total
|
5 |
|
Rental Equipment Type
|
Water Heater |
Building
|
Bathroom Total
|
3 |
|
Bedrooms Above Ground
|
3 |
|
Bedrooms Below Ground
|
2 |
|
Bedrooms Total
|
5 |
|
Age
|
51 To 99 Years |
|
Appliances
|
Water Heater, Dishwasher, Dryer, Two Stoves, Two Washers, Two Refrigerators |
|
Basement Development
|
Finished |
|
Basement Type
|
N/a (finished) |
|
Construction Style Attachment
|
Semi-detached |
|
Construction Style Split Level
|
Backsplit |
|
Cooling Type
|
Central Air Conditioning |
|
Exterior Finish
|
Brick |
|
Fireplace Present
|
Yes |
|
Flooring Type
|
Laminate, Ceramic |
|
Foundation Type
|
Brick |
|
Half Bath Total
|
1 |
|
Heating Fuel
|
Natural Gas |
|
Heating Type
|
Forced Air |
|
Size Interior
|
1100 - 1500 Sqft |
|
Type
|
House |
|
Utility Water
|
Municipal Water |
Parking
Land
|
Acreage
|
No |
|
Sewer
|
Sanitary Sewer |
|
Size Depth
|
100 Ft ,7 In |
|
Size Frontage
|
20 Ft ,8 In |
|
Size Irregular
|
20.7 X 100.6 Ft |
|
Size Total Text
|
20.7 X 100.6 Ft |
Rooms
| Level |
Type |
Length |
Width |
Dimensions |
|
Lower Level |
Kitchen |
4 m |
2.77 m |
4 m x 2.77 m |
|
Lower Level |
Bedroom 5 |
5.8 m |
3.4 m |
5.8 m x 3.4 m |
|
Main Level |
Living Room |
5.35 m |
4 m |
5.35 m x 4 m |
|
Main Level |
Dining Room |
3.45 m |
2.65 m |
3.45 m x 2.65 m |
|
Main Level |
Kitchen |
4.73 m |
2.85 m |
4.73 m x 2.85 m |
|
Upper Level |
Bedroom |
4 m |
3.41 m |
4 m x 3.41 m |
|
Upper Level |
Bedroom 2 |
3.05 m |
2.8 m |
3.05 m x 2.8 m |
|
In Between |
Bedroom 3 |
3.42 m |
3.4 m |
3.42 m x 3.4 m |
|
In Between |
Bedroom 4 |
3.42 m |
2.83 m |
3.42 m x 2.83 m |
https://www.realtor.ca/real-estate/28857432/36-garfield-crescent-brampton-brampton-north-brampton-north
