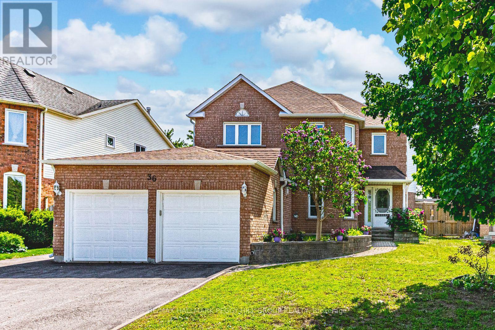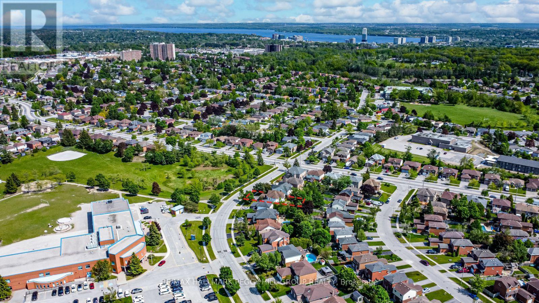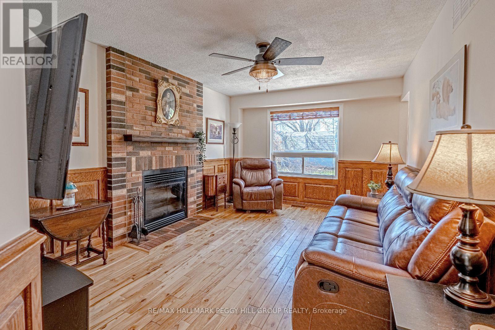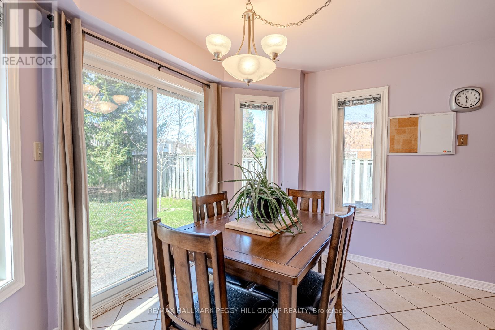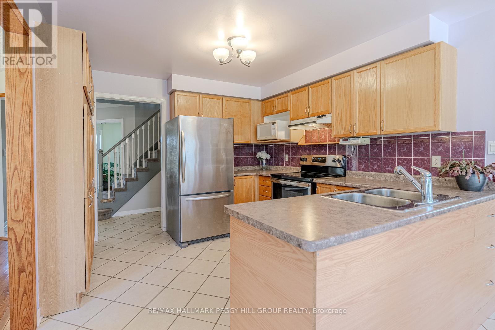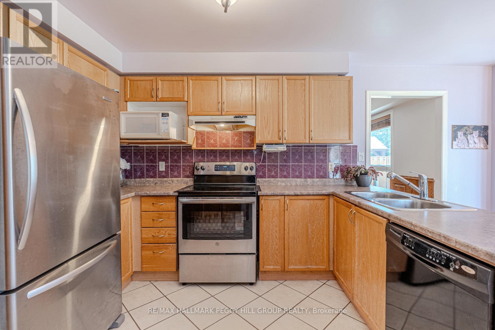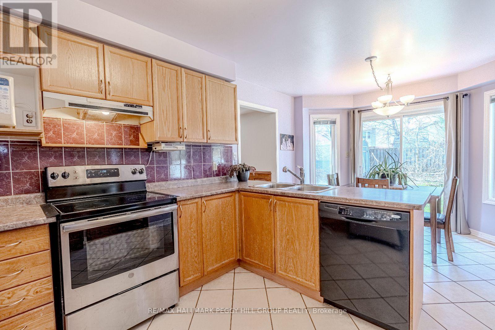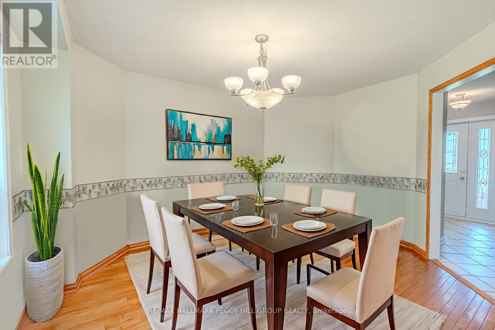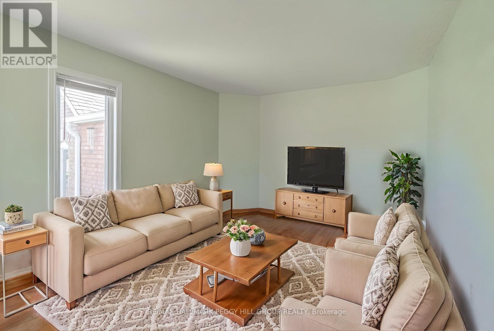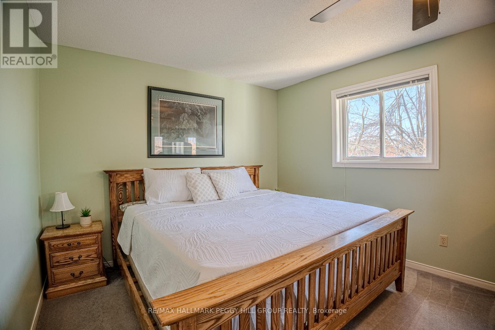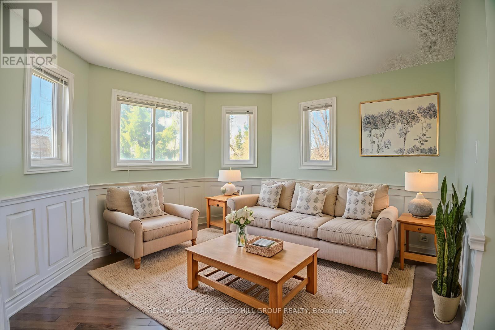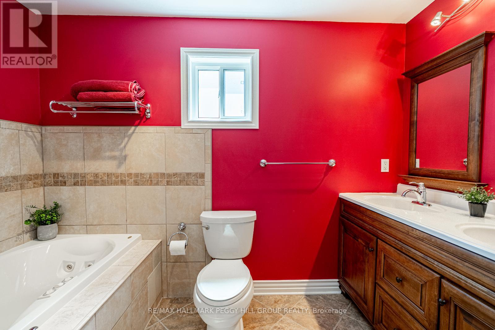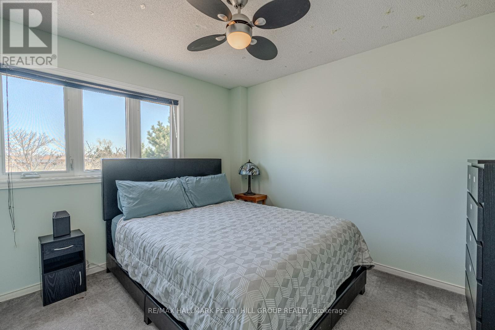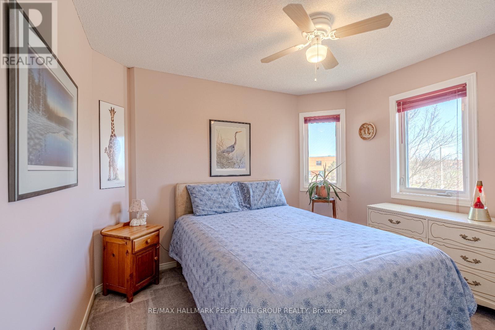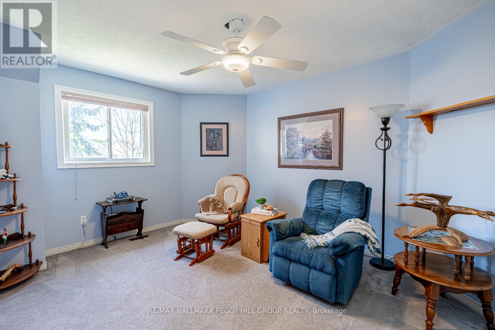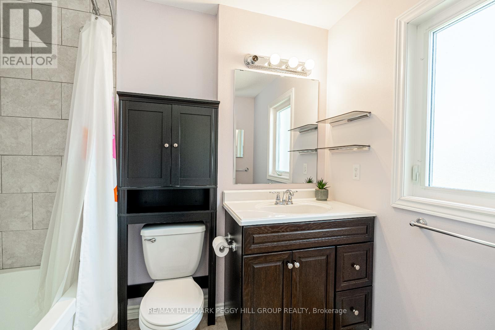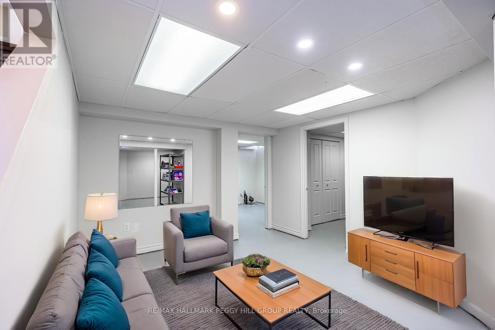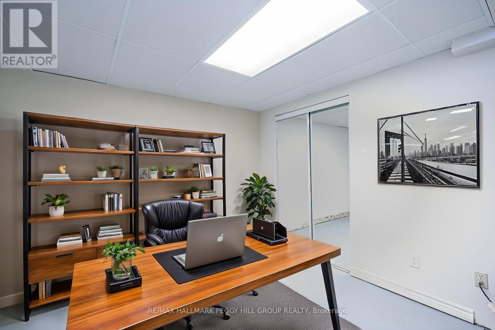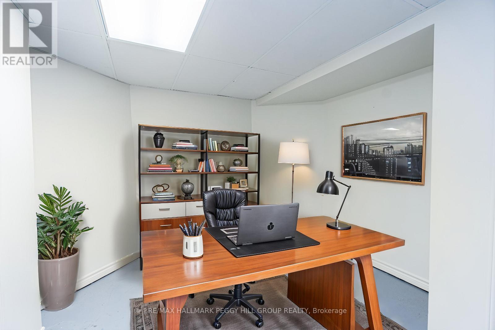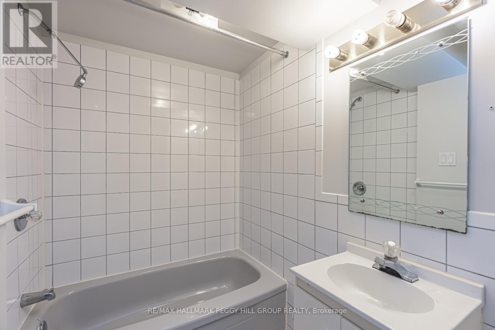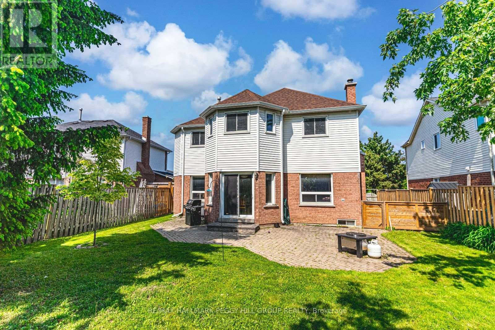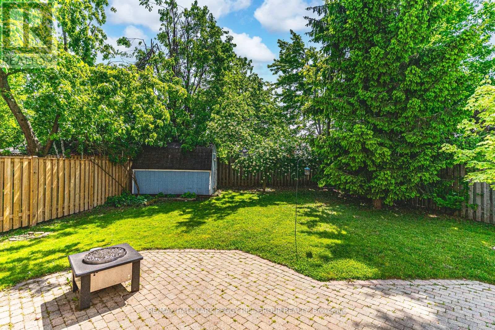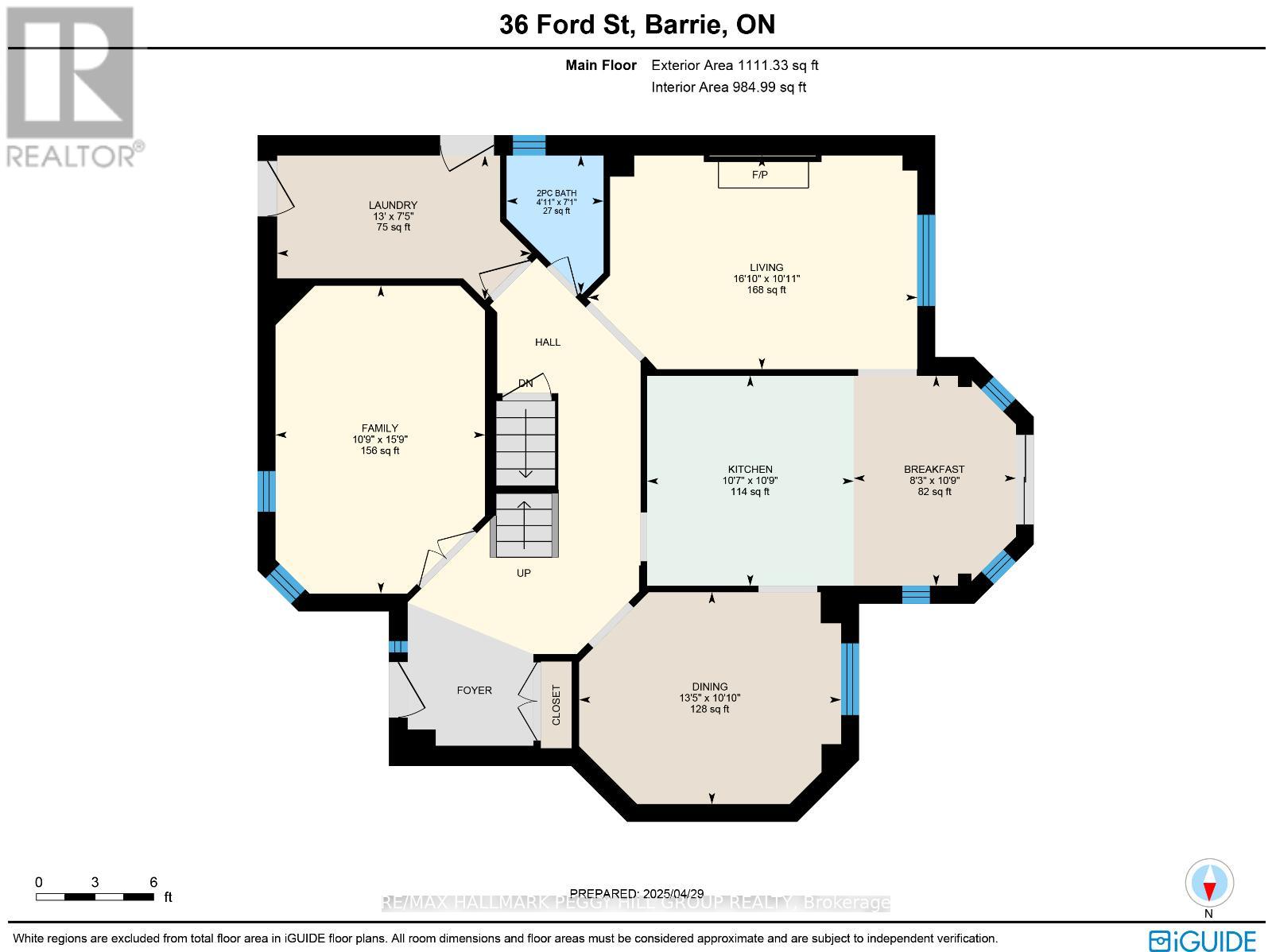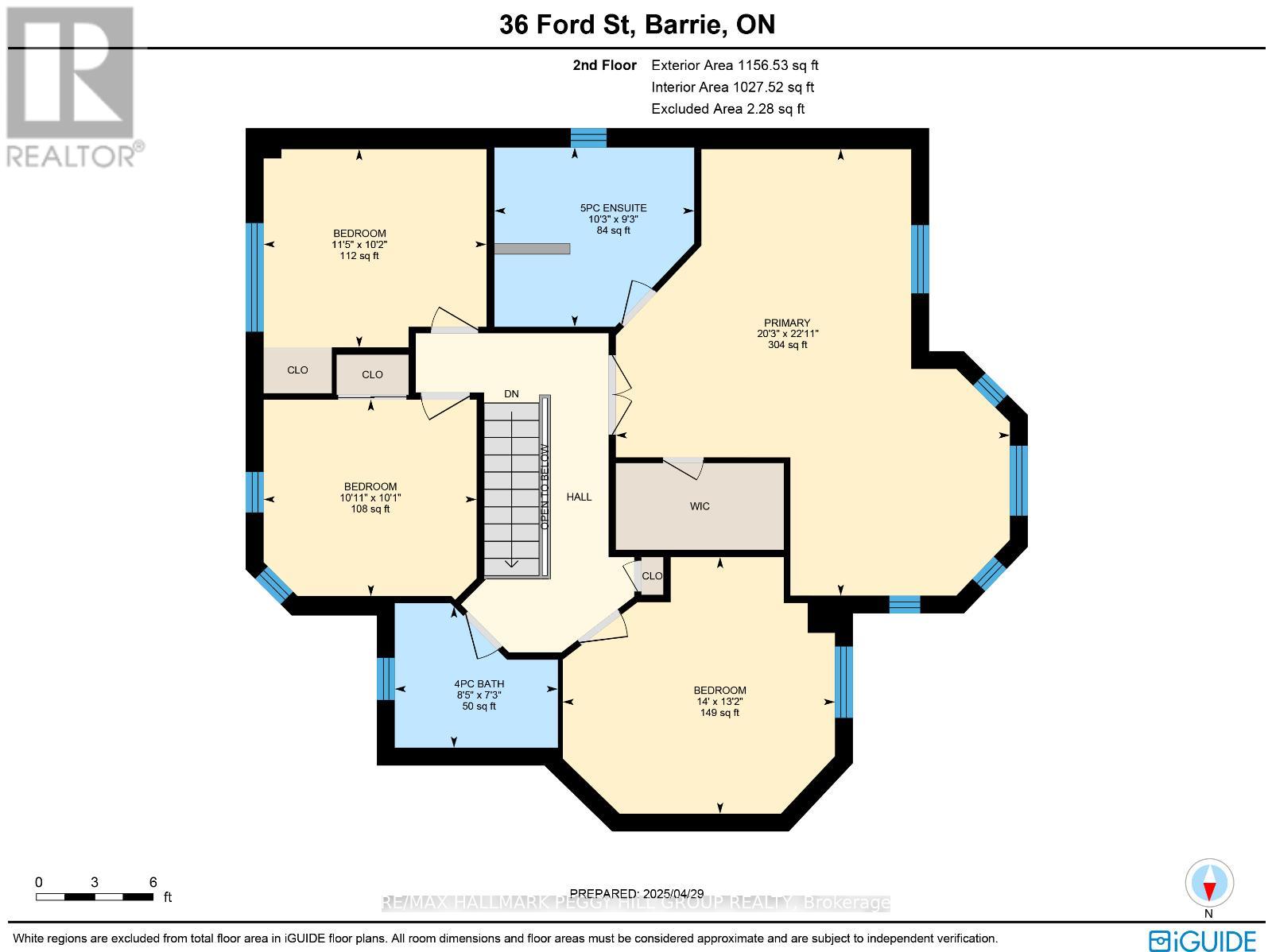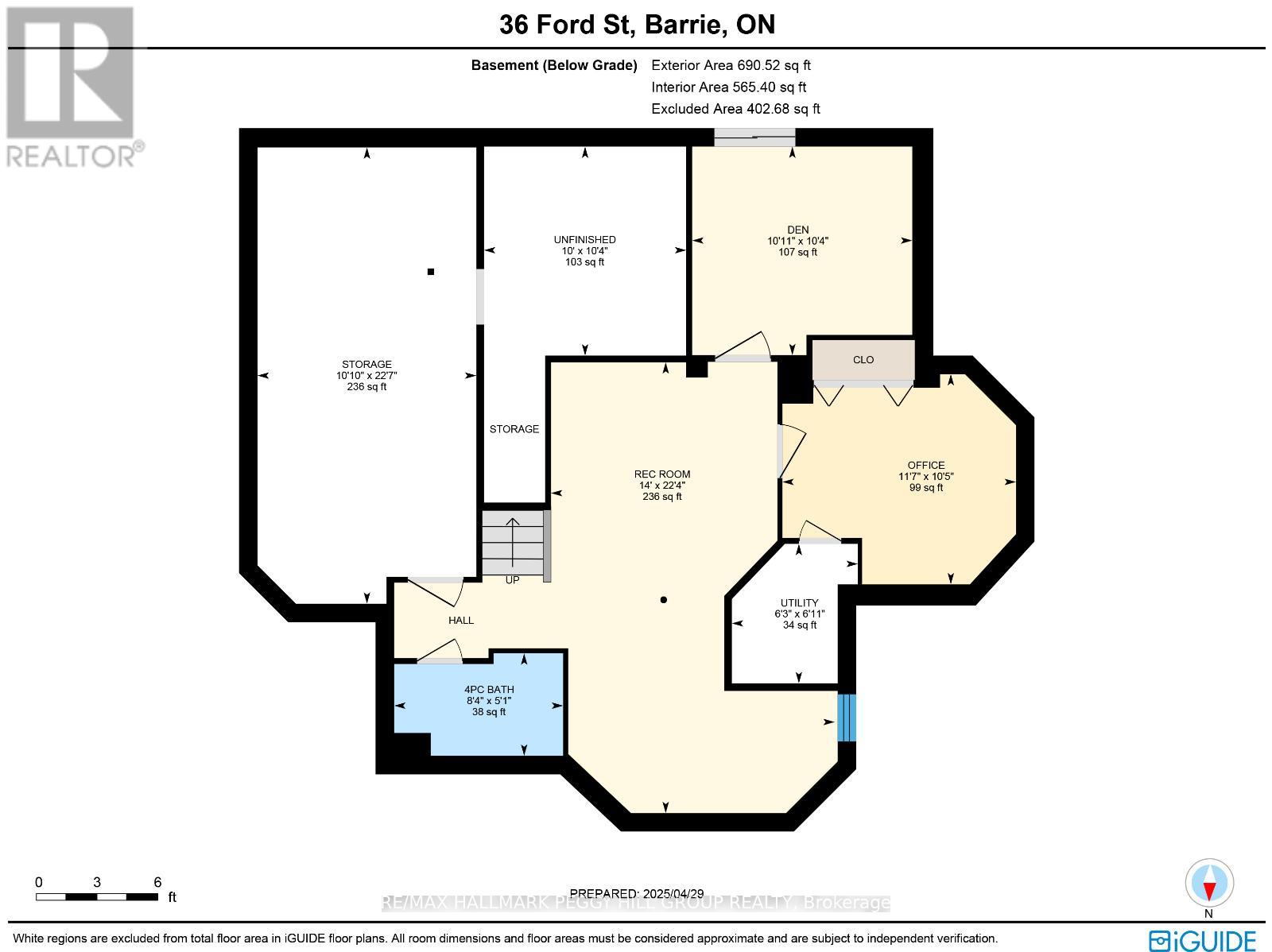4 Bedroom
4 Bathroom
2000 - 2500 sqft
Fireplace
Central Air Conditioning
Forced Air
$800,000
SPACIOUS NEARLY 2,100 SQ FT FAMILY HOME IN DESIRABLE LOCATION WITH AN EXTENDED TRIPLE CAR DRIVEWAY! Welcome to 36 Ford Streetan ideal family home in Barries north end, directly across from West Bayfield Elementary School. This spacious 2-storey offers great curb appeal, a triple-wide driveway and a fully fenced backyard with patio, shed, and dog run. Inside, enjoy a traditional layout with a large eat-in kitchen, formal dining room, cozy living room with fireplace, a bonus main-floor family room & laundry room. Upstairs features four generous bedrooms, including a primary with 5-piece ensuite. Room to grow with a partially finished basementmove in and make it your own #homesweethome! (id:41954)
Property Details
|
MLS® Number
|
S12308179 |
|
Property Type
|
Single Family |
|
Community Name
|
West Bayfield |
|
Amenities Near By
|
Golf Nearby, Park, Place Of Worship, Schools |
|
Community Features
|
Community Centre, School Bus |
|
Features
|
Irregular Lot Size, Sump Pump |
|
Parking Space Total
|
5 |
|
Structure
|
Patio(s) |
Building
|
Bathroom Total
|
4 |
|
Bedrooms Above Ground
|
4 |
|
Bedrooms Total
|
4 |
|
Age
|
31 To 50 Years |
|
Amenities
|
Fireplace(s) |
|
Appliances
|
Garage Door Opener Remote(s), Central Vacuum, Water Heater, Water Softener, Dishwasher, Dryer, Stove, Washer, Window Coverings, Refrigerator |
|
Basement Development
|
Partially Finished |
|
Basement Type
|
Full (partially Finished) |
|
Construction Status
|
Insulation Upgraded |
|
Construction Style Attachment
|
Detached |
|
Cooling Type
|
Central Air Conditioning |
|
Exterior Finish
|
Brick, Vinyl Siding |
|
Fireplace Present
|
Yes |
|
Fireplace Total
|
1 |
|
Foundation Type
|
Poured Concrete |
|
Half Bath Total
|
1 |
|
Heating Fuel
|
Natural Gas |
|
Heating Type
|
Forced Air |
|
Stories Total
|
2 |
|
Size Interior
|
2000 - 2500 Sqft |
|
Type
|
House |
|
Utility Water
|
Municipal Water |
Parking
Land
|
Acreage
|
No |
|
Fence Type
|
Fully Fenced |
|
Land Amenities
|
Golf Nearby, Park, Place Of Worship, Schools |
|
Sewer
|
Sanitary Sewer |
|
Size Depth
|
133 Ft ,9 In |
|
Size Frontage
|
63 Ft ,1 In |
|
Size Irregular
|
63.1 X 133.8 Ft ; 63.10 X 133.82 X 39.24 X 129.21 Ft |
|
Size Total Text
|
63.1 X 133.8 Ft ; 63.10 X 133.82 X 39.24 X 129.21 Ft|under 1/2 Acre |
|
Zoning Description
|
R2 |
Rooms
| Level |
Type |
Length |
Width |
Dimensions |
|
Second Level |
Primary Bedroom |
6.98 m |
6.17 m |
6.98 m x 6.17 m |
|
Second Level |
Bedroom |
4.01 m |
4.27 m |
4.01 m x 4.27 m |
|
Second Level |
Bedroom |
3.07 m |
3.33 m |
3.07 m x 3.33 m |
|
Second Level |
Bedroom |
3.1 m |
3.48 m |
3.1 m x 3.48 m |
|
Basement |
Recreational, Games Room |
6.81 m |
4.27 m |
6.81 m x 4.27 m |
|
Basement |
Den |
3.15 m |
3.33 m |
3.15 m x 3.33 m |
|
Basement |
Office |
3.17 m |
3.53 m |
3.17 m x 3.53 m |
|
Main Level |
Kitchen |
3.28 m |
3.23 m |
3.28 m x 3.23 m |
|
Main Level |
Eating Area |
3.28 m |
2.51 m |
3.28 m x 2.51 m |
|
Main Level |
Dining Room |
3.3 m |
4.09 m |
3.3 m x 4.09 m |
|
Main Level |
Living Room |
3.33 m |
5.13 m |
3.33 m x 5.13 m |
|
Main Level |
Family Room |
4.8 m |
3.28 m |
4.8 m x 3.28 m |
|
Main Level |
Laundry Room |
2.26 m |
3.96 m |
2.26 m x 3.96 m |
Utilities
|
Cable
|
Available |
|
Electricity
|
Installed |
|
Sewer
|
Installed |
https://www.realtor.ca/real-estate/28655534/36-ford-street-barrie-west-bayfield-west-bayfield
