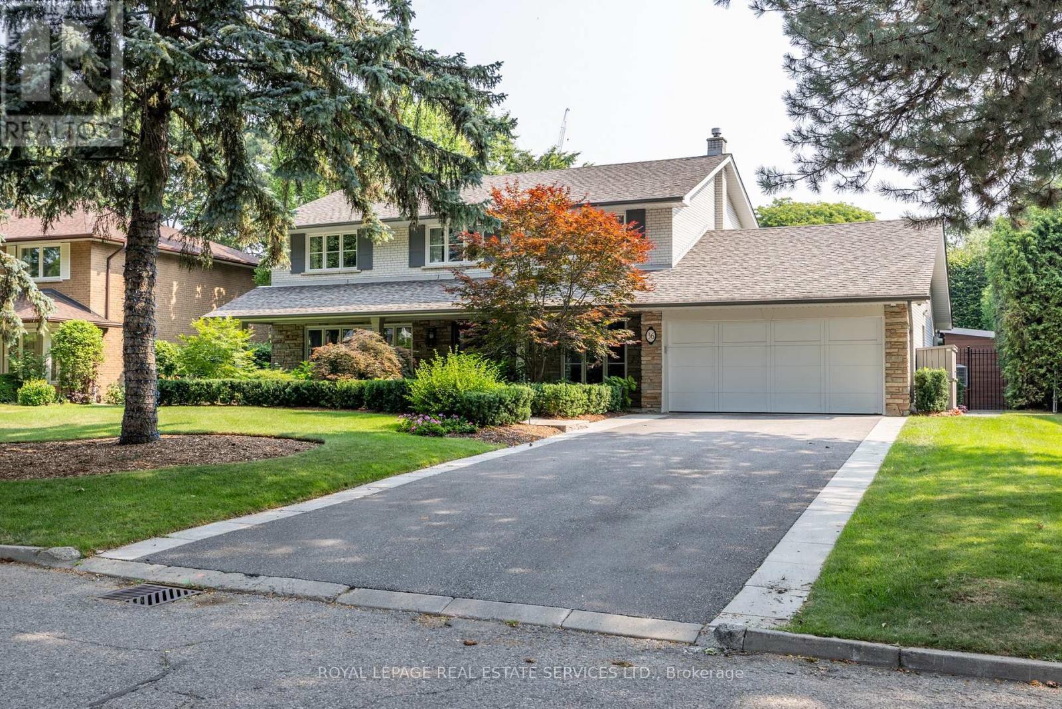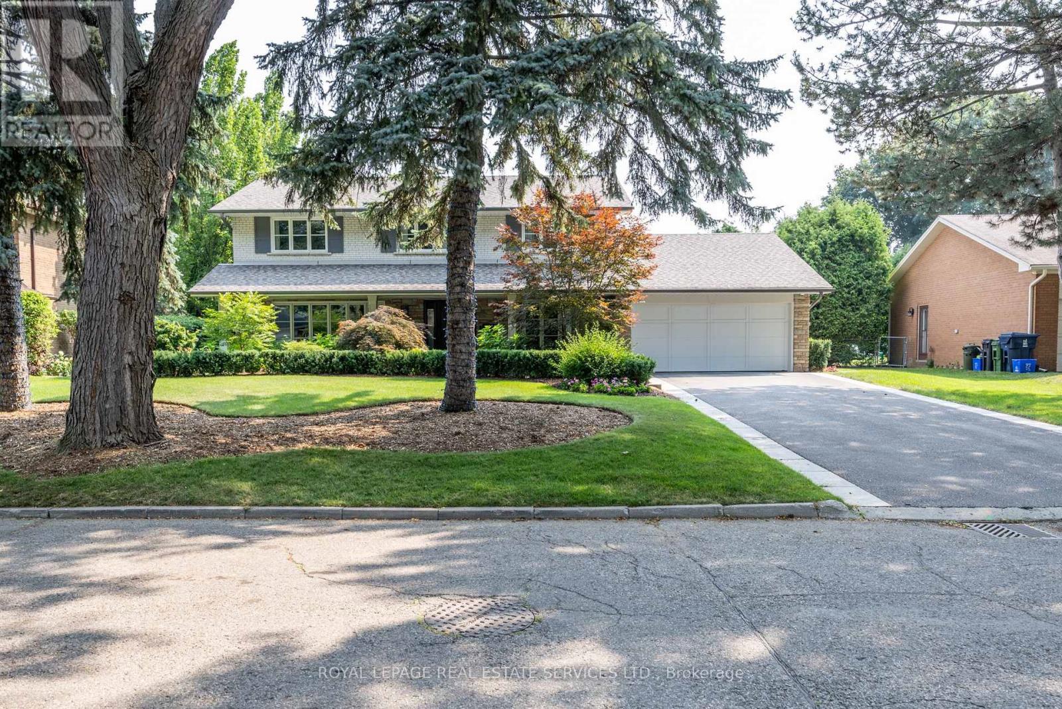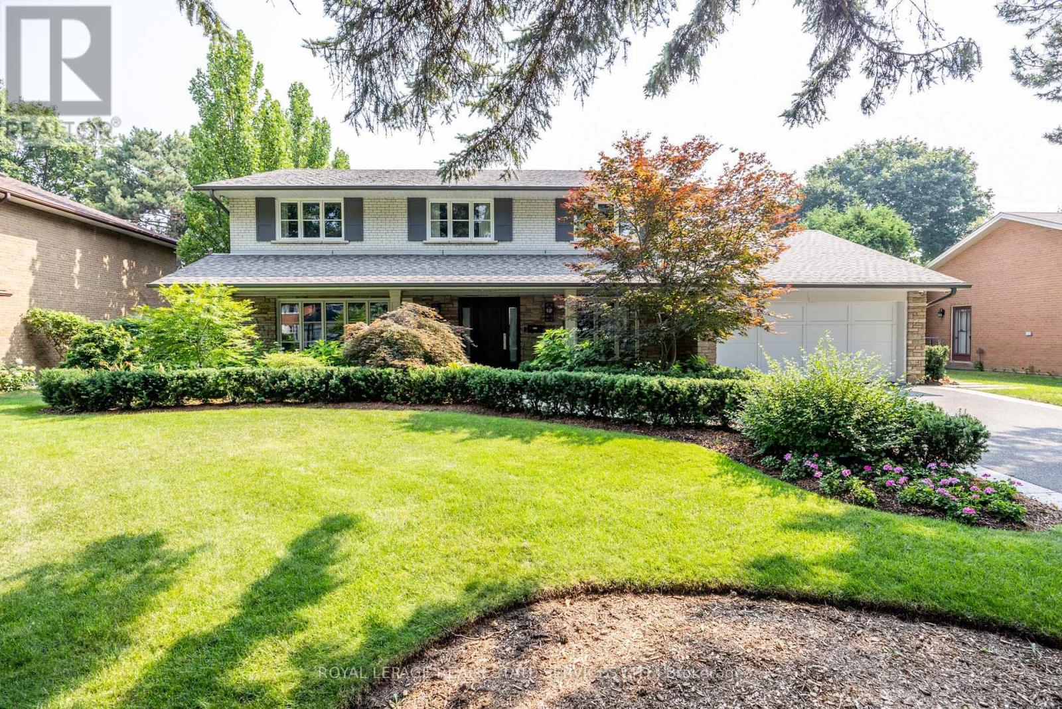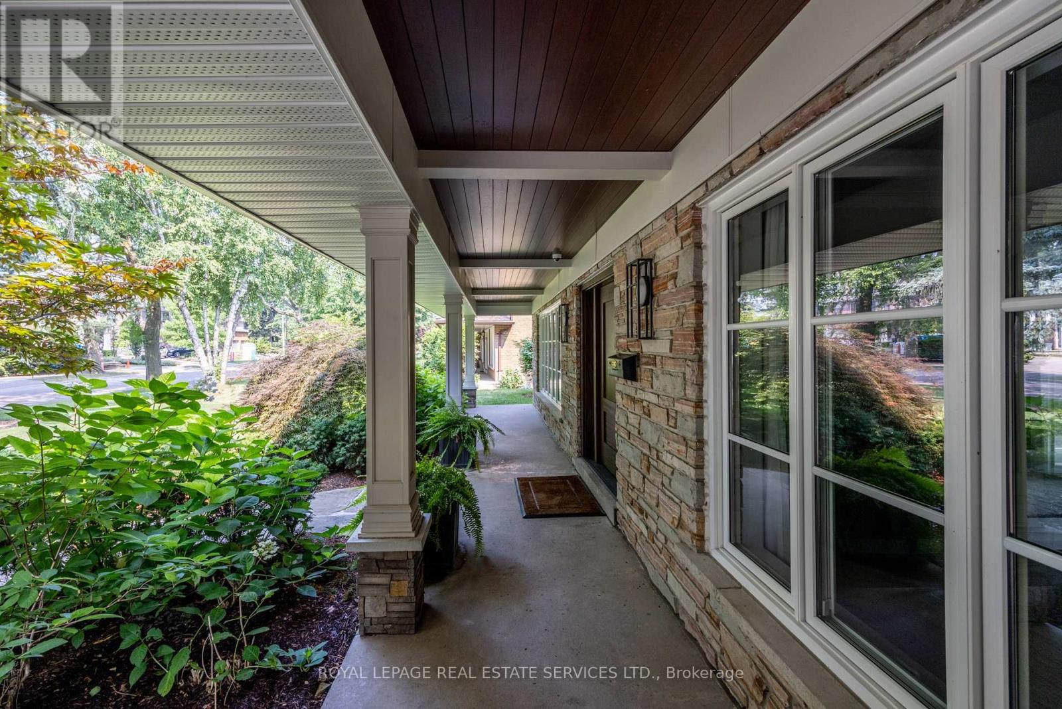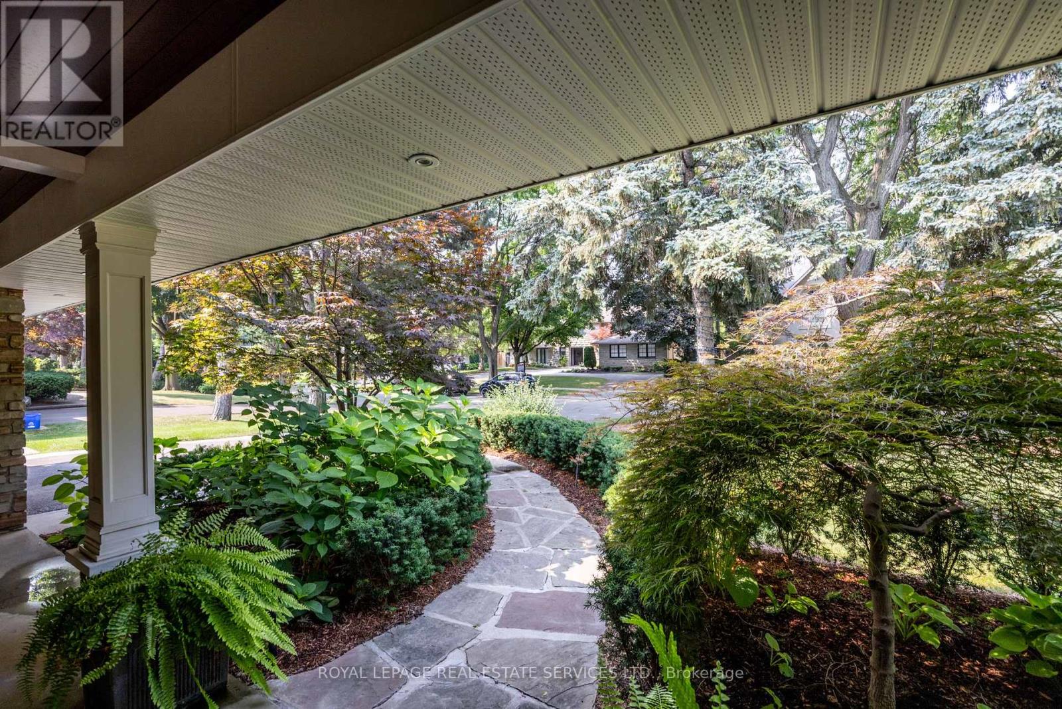5 Bedroom
4 Bathroom
2500 - 3000 sqft
Fireplace
Inground Pool
Central Air Conditioning
Forced Air
$3,890,000
Beautifully situated in the Edenbridge-Humber Valley on a quiet crescent surrounded by St. George Golf Club, this 2541+1404= 3945 sq.ft of timeless , quality , fully renovated space is a home you can move right into and start living without missing a beat. 4+1 bedrooms, 4 Baths, a Chef's kitchen featuring full Height Sub- Zeros stand alone fridge and full height stand alone freezer, 2 Wolf ovens and gas cooktop, warming drawer. Oversized island and more storage than you will ever need. Serene Living Room, Dining Room and a Separate Family room with gas fireplace and built-ins overlooking a completely private, tree enclosed 80x 124 lot which includes 18x 36 Concrete pool , Pool Cabana, and separate dining area. A fully reno'd basement includes Rec Room, with gas fireplace , a Glass walled gym, with great storage , Nanny's room and picture perfect laundry room. A Double car garage fully kitted out with a double wide private drive round out this artful renovation which is move- in ready for a family that appreciates thoughtful and quality finishes in a great neighbourhood. ** This is a linked property.** (id:41954)
Property Details
|
MLS® Number
|
W12331828 |
|
Property Type
|
Single Family |
|
Community Name
|
Edenbridge-Humber Valley |
|
Amenities Near By
|
Golf Nearby |
|
Equipment Type
|
Water Heater |
|
Features
|
Flat Site |
|
Parking Space Total
|
6 |
|
Pool Type
|
Inground Pool |
|
Rental Equipment Type
|
Water Heater |
Building
|
Bathroom Total
|
4 |
|
Bedrooms Above Ground
|
4 |
|
Bedrooms Below Ground
|
1 |
|
Bedrooms Total
|
5 |
|
Age
|
51 To 99 Years |
|
Amenities
|
Fireplace(s) |
|
Appliances
|
Garage Door Opener Remote(s), Oven - Built-in, Central Vacuum, Water Heater, Water Softener, Blinds, Cooktop, Dryer, Freezer, Oven, Washer, Wine Fridge, Refrigerator |
|
Basement Development
|
Finished |
|
Basement Type
|
N/a (finished) |
|
Construction Style Attachment
|
Detached |
|
Cooling Type
|
Central Air Conditioning |
|
Exterior Finish
|
Brick |
|
Fireplace Present
|
Yes |
|
Fireplace Total
|
2 |
|
Flooring Type
|
Hardwood, Laminate, Ceramic |
|
Foundation Type
|
Concrete |
|
Half Bath Total
|
1 |
|
Heating Fuel
|
Natural Gas |
|
Heating Type
|
Forced Air |
|
Stories Total
|
2 |
|
Size Interior
|
2500 - 3000 Sqft |
|
Type
|
House |
Parking
Land
|
Acreage
|
No |
|
Fence Type
|
Fenced Yard |
|
Land Amenities
|
Golf Nearby |
|
Sewer
|
Sanitary Sewer |
|
Size Depth
|
124 Ft ,1 In |
|
Size Frontage
|
80 Ft |
|
Size Irregular
|
80 X 124.1 Ft |
|
Size Total Text
|
80 X 124.1 Ft |
Rooms
| Level |
Type |
Length |
Width |
Dimensions |
|
Second Level |
Primary Bedroom |
5.28 m |
3.84 m |
5.28 m x 3.84 m |
|
Second Level |
Bedroom 2 |
3.96 m |
4.06 m |
3.96 m x 4.06 m |
|
Second Level |
Bedroom 3 |
3.89 m |
2.97 m |
3.89 m x 2.97 m |
|
Second Level |
Bedroom 4 |
3.96 m |
3 m |
3.96 m x 3 m |
|
Lower Level |
Exercise Room |
3.45 m |
8.53 m |
3.45 m x 8.53 m |
|
Lower Level |
Laundry Room |
3.05 m |
3.15 m |
3.05 m x 3.15 m |
|
Lower Level |
Bedroom 5 |
3.45 m |
3.12 m |
3.45 m x 3.12 m |
|
Lower Level |
Recreational, Games Room |
3.96 m |
5.49 m |
3.96 m x 5.49 m |
|
Main Level |
Living Room |
3.96 m |
5.69 m |
3.96 m x 5.69 m |
|
Main Level |
Dining Room |
4.27 m |
3.51 m |
4.27 m x 3.51 m |
|
Main Level |
Family Room |
3.81 m |
5.69 m |
3.81 m x 5.69 m |
|
Main Level |
Kitchen |
3.96 m |
4.72 m |
3.96 m x 4.72 m |
|
Main Level |
Eating Area |
3.56 m |
3.2 m |
3.56 m x 3.2 m |
Utilities
|
Cable
|
Installed |
|
Electricity
|
Installed |
|
Sewer
|
Installed |
https://www.realtor.ca/real-estate/28706051/36-edenvale-crescent-toronto-edenbridge-humber-valley-edenbridge-humber-valley
